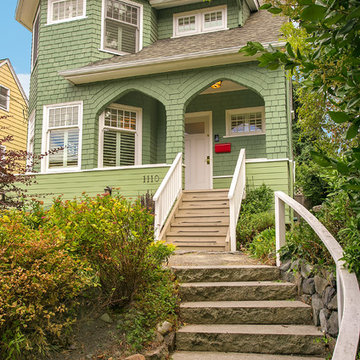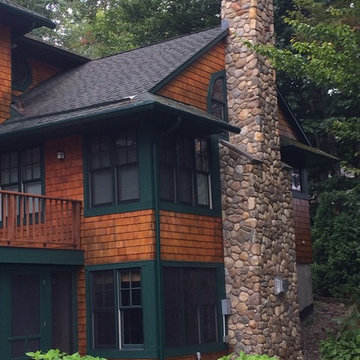2.024 ideas para fachadas verdes de tres plantas
Filtrar por
Presupuesto
Ordenar por:Popular hoy
61 - 80 de 2024 fotos
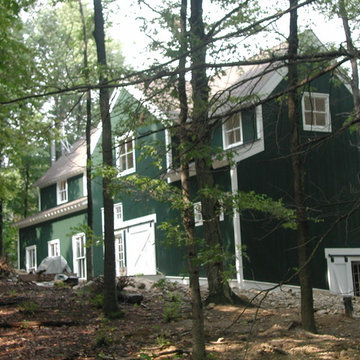
Simmons Construction Inc
Ejemplo de fachada de casa verde campestre grande de tres plantas con revestimiento de madera, tejado a dos aguas y tejado de teja de madera
Ejemplo de fachada de casa verde campestre grande de tres plantas con revestimiento de madera, tejado a dos aguas y tejado de teja de madera
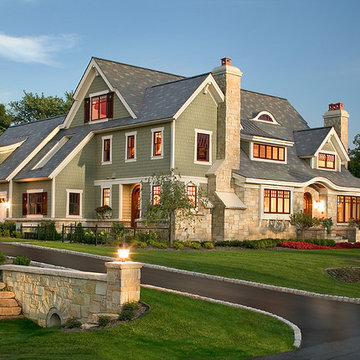
The challenge of this modern version of a 1920s shingle-style home was to recreate the classic look while avoiding the pitfalls of the original materials. The composite slate roof, cement fiberboard shake siding and color-clad windows contribute to the overall aesthetics. The mahogany entries are surrounded by stone, and the innovative soffit materials offer an earth-friendly alternative to wood. You’ll see great attention to detail throughout the home, including in the attic level board and batten walls, scenic overlook, mahogany railed staircase, paneled walls, bordered Brazilian Cherry floor and hideaway bookcase passage. The library features overhead bookshelves, expansive windows, a tile-faced fireplace, and exposed beam ceiling, all accessed via arch-top glass doors leading to the great room. The kitchen offers custom cabinetry, built-in appliances concealed behind furniture panels, and glass faced sideboards and buffet. All details embody the spirit of the craftspeople who established the standards by which homes are judged.
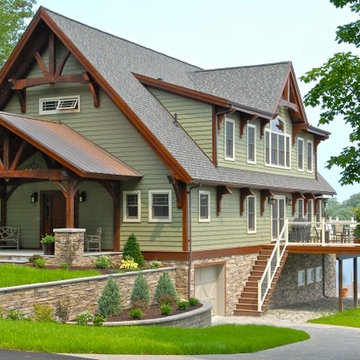
Diseño de fachada verde de estilo americano grande de tres plantas con revestimiento de vinilo
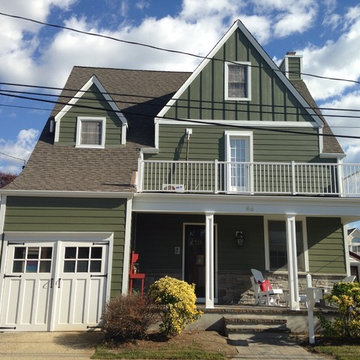
Ejemplo de fachada de casa verde clásica de tamaño medio de tres plantas con revestimiento de aglomerado de cemento, tejado a dos aguas y tejado de teja de madera
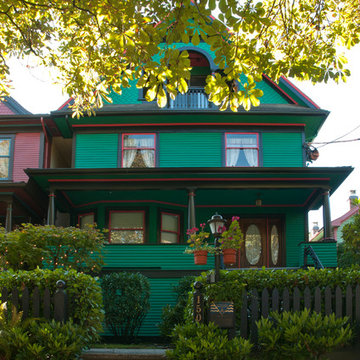
Ina Van Tonder
Foto de fachada de casa verde tradicional grande de tres plantas con revestimiento de madera, tejado a dos aguas y tejado de teja de madera
Foto de fachada de casa verde tradicional grande de tres plantas con revestimiento de madera, tejado a dos aguas y tejado de teja de madera
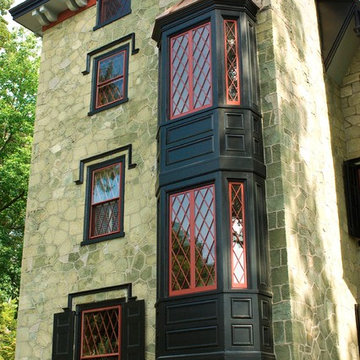
Photo by John Welsh.
Modelo de fachada verde tradicional de tres plantas con revestimiento de piedra
Modelo de fachada verde tradicional de tres plantas con revestimiento de piedra
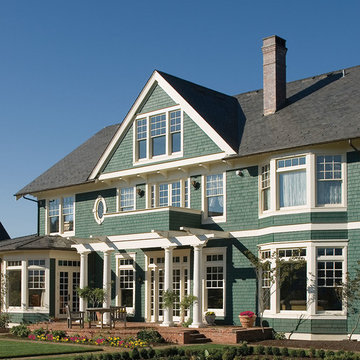
Photo courtesy of Alan Mascord Design Associates and can be found on houseplansandmore.com
Ejemplo de fachada verde tradicional grande de tres plantas con revestimiento de madera
Ejemplo de fachada verde tradicional grande de tres plantas con revestimiento de madera
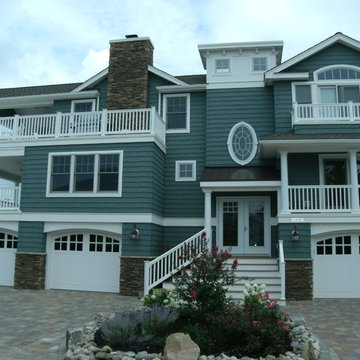
Foto de fachada de casa verde tradicional de tamaño medio de tres plantas con revestimiento de vinilo, tejado a dos aguas y tejado de teja de madera
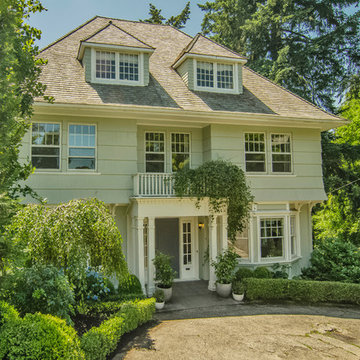
Foto de fachada verde clásica de tres plantas con revestimiento de madera y tejado a cuatro aguas
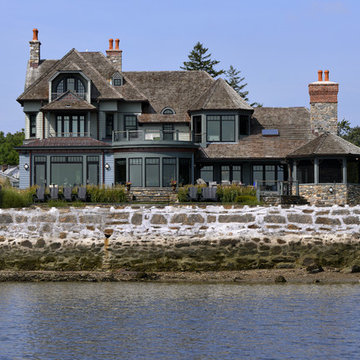
Westchester, New York waterfront home with a stone foundation, wood shake roof, brick and stone chimneys, bay windows and multiple balconies.
Peter Krupenye Photographer
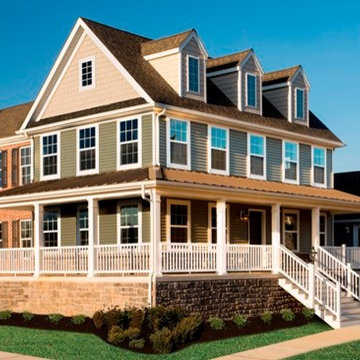
Foto de fachada verde tradicional de tamaño medio de tres plantas con revestimiento de piedra y tejado a cuatro aguas
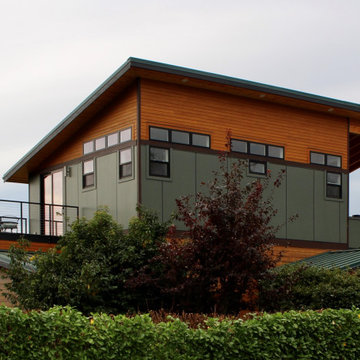
We remodeled this unassuming mid-century home from top to bottom. An entire third floor and two outdoor decks were added. As a bonus, we made the whole thing accessible with an elevator linking all three floors.
The 3rd floor was designed to be built entirely above the existing roof level to preserve the vaulted ceilings in the main level living areas. Floor joists spanned the full width of the house to transfer new loads onto the existing foundation as much as possible. This minimized structural work required inside the existing footprint of the home. A portion of the new roof extends over the custom outdoor kitchen and deck on the north end, allowing year-round use of this space.
Exterior finishes feature a combination of smooth painted horizontal panels, and pre-finished fiber-cement siding, that replicate a natural stained wood. Exposed beams and cedar soffits provide wooden accents around the exterior. Horizontal cable railings were used around the rooftop decks. Natural stone installed around the front entry enhances the porch. Metal roofing in natural forest green, tie the whole project together.
On the main floor, the kitchen remodel included minimal footprint changes, but overhauling of the cabinets and function. A larger window brings in natural light, capturing views of the garden and new porch. The sleek kitchen now shines with two-toned cabinetry in stained maple and high-gloss white, white quartz countertops with hints of gold and purple, and a raised bubble-glass chiseled edge cocktail bar. The kitchen’s eye-catching mixed-metal backsplash is a fun update on a traditional penny tile.
The dining room was revamped with new built-in lighted cabinetry, luxury vinyl flooring, and a contemporary-style chandelier. Throughout the main floor, the original hardwood flooring was refinished with dark stain, and the fireplace revamped in gray and with a copper-tile hearth and new insert.
During demolition our team uncovered a hidden ceiling beam. The clients loved the look, so to meet the planned budget, the beam was turned into an architectural feature, wrapping it in wood paneling matching the entry hall.
The entire day-light basement was also remodeled, and now includes a bright & colorful exercise studio and a larger laundry room. The redesign of the washroom includes a larger showering area built specifically for washing their large dog, as well as added storage and countertop space.
This is a project our team is very honored to have been involved with, build our client’s dream home.
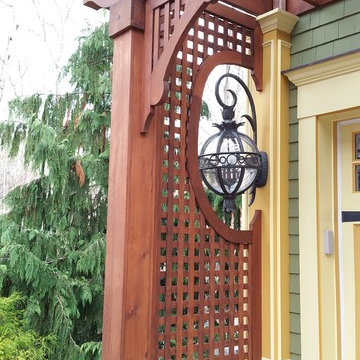
Salem NY renovation. This Victorian home was given a facelift with added charm from the area in which it represents. With a beautiful front porch, this house has tons of character from the beams, added details and overall history of the home.

Interior designer Scott Dean's home on Sun Valley Lake
Imagen de fachada verde tradicional de tamaño medio de tres plantas con revestimientos combinados y tejado a dos aguas
Imagen de fachada verde tradicional de tamaño medio de tres plantas con revestimientos combinados y tejado a dos aguas
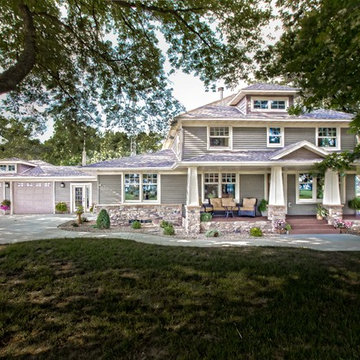
Julie Sahr Photography - Bricelyn, MN
Foto de fachada de casa verde de estilo americano de tamaño medio de tres plantas con revestimiento de vinilo y tejado a cuatro aguas
Foto de fachada de casa verde de estilo americano de tamaño medio de tres plantas con revestimiento de vinilo y tejado a cuatro aguas
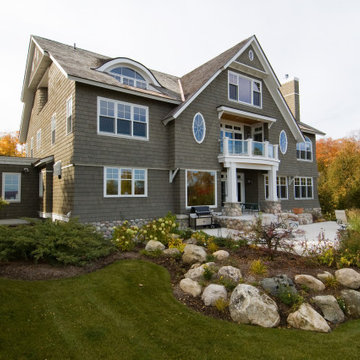
Imagen de fachada de casa marrón y verde costera extra grande de tres plantas con revestimiento de madera, tejado a cuatro aguas, tejado de teja de madera y teja
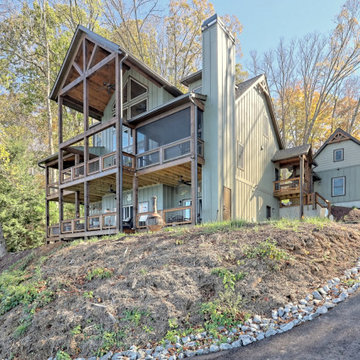
This gorgeous lake home sits right on the water's edge. It features a harmonious blend of rustic and and modern elements, including a rough-sawn pine floor, gray stained cabinetry, and accents of shiplap and tongue and groove throughout.
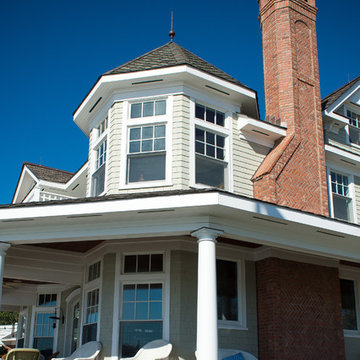
http://www.dlauphoto.com/david/
David Lau
Foto de fachada verde marinera grande de tres plantas con revestimiento de madera y tejado a dos aguas
Foto de fachada verde marinera grande de tres plantas con revestimiento de madera y tejado a dos aguas
2.024 ideas para fachadas verdes de tres plantas
4
