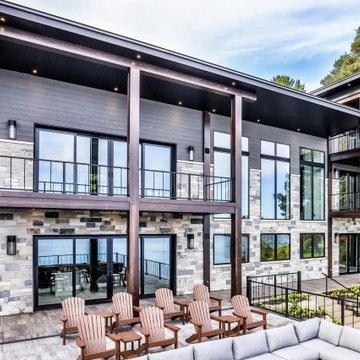2.025 ideas para fachadas verdes de tres plantas
Filtrar por
Presupuesto
Ordenar por:Popular hoy
121 - 140 de 2025 fotos
Artículo 1 de 3
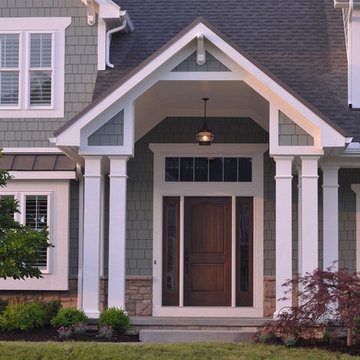
Modelo de fachada de casa verde y marrón clásica de tres plantas con revestimientos combinados, tejado a dos aguas, tejado de varios materiales y teja

Interior designer Scott Dean's home on Sun Valley Lake
Imagen de fachada verde tradicional de tamaño medio de tres plantas con revestimientos combinados y tejado a dos aguas
Imagen de fachada verde tradicional de tamaño medio de tres plantas con revestimientos combinados y tejado a dos aguas
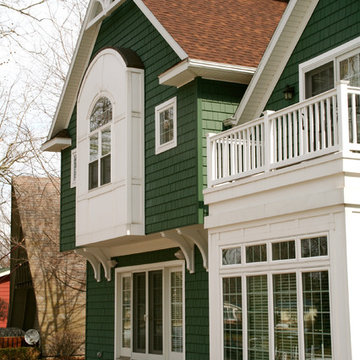
© Todd J. Nunemaker, Architect
Imagen de fachada verde marinera de tamaño medio de tres plantas con revestimiento de madera
Imagen de fachada verde marinera de tamaño medio de tres plantas con revestimiento de madera
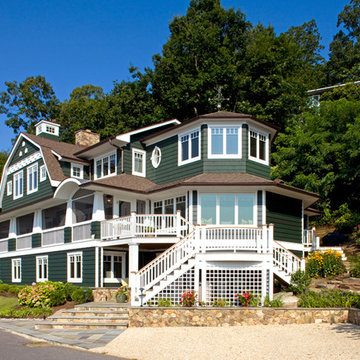
Gambrel-roof shingle-style cottage
Foto de fachada verde de estilo americano grande de tres plantas con revestimiento de madera y tejado a doble faldón
Foto de fachada verde de estilo americano grande de tres plantas con revestimiento de madera y tejado a doble faldón
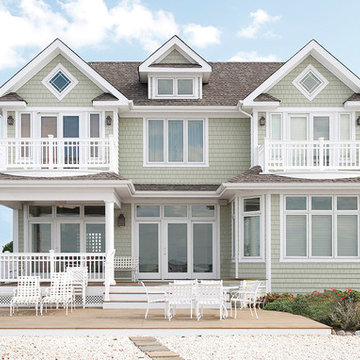
Maibec Classic individual shingles in Seacoast -204 color paired with 2" Moulding (inside or outside corner) in Georgian Colonial White-215 color.
Foto de fachada verde costera extra grande de tres plantas con revestimiento de madera
Foto de fachada verde costera extra grande de tres plantas con revestimiento de madera
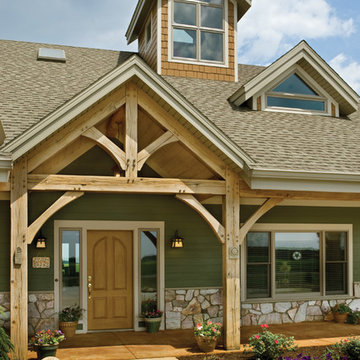
Caramel-stained tiles lead up to a recessed entryway of this timber frame farm house, creating the perfect space for a porch.
Photo Credit: Roger Wade Studios
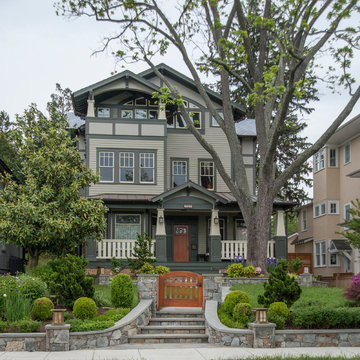
Michael K. Wilkinson
Foto de fachada verde de estilo americano de tres plantas con tejado a dos aguas
Foto de fachada verde de estilo americano de tres plantas con tejado a dos aguas
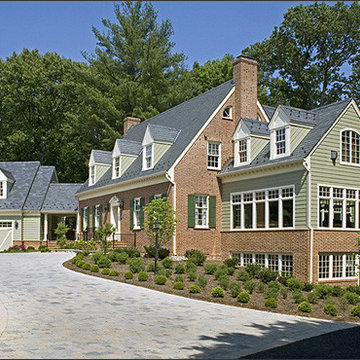
The after front elevation retains the charm of the Cape Cod while the added new spaces blend well with the old.
This 1961 Cape Cod was well-sited on a beautiful acre of land in a Washington, DC suburb. The new homeowners loved the land and neighborhood and knew the house could be improved. The owners loved the charm of the home’s façade and wanted the overall look to remain true to the original home and neighborhood. Inside, the owners wanted to achieve a feeling of warmth and comfort. The family does a lot of casual entertaining and they wanted to achieve lots of open spaces that flowed well, one into another. They wanted to use lots of natural materials, like reclaimed wood floors, stone, and granite. In addition, they wanted the house to be filled with light, using lots of large windows where possible.
Every inch of the house needed to be rejuvenated, from the basement to the attic. When all was said and done, the homeowners got a home they love on the land they cherish. Included in the renovation was a new kitchen with separate beverage area for entertaining. The kitchen is separated from the family room by a two-sided, stone, fireplace. Next, a bright, window filled sunroom was a must. Below the sunroom is an exercise room for this health conscious family. The basement was developed to extend the entertaining space. The master bedroom was built over the new sunroom/exercise room addition and the master bath took the place of an existing porch.
Two sets of two-car garages were added to the house.. The homeowners also wanted to be able to do lots of outdoor living and entertaining. Brick and Hardie board siding are the perfect complement to the slate roof. The original slate from the rear of the home was reused on the front of the home and the front garage so that it would match. New slate was applied to the rear of the home and the addition. This project was truly satisfying and the homeowners LOVE their new residence.
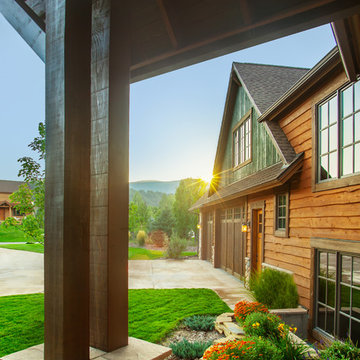
draper white photography
Imagen de fachada verde rústica de tamaño medio de tres plantas con revestimiento de madera y tejado a dos aguas
Imagen de fachada verde rústica de tamaño medio de tres plantas con revestimiento de madera y tejado a dos aguas

One of the main concerns for these clients was to maintain a traditional look in this established neighborhood. The owners added 3 bedrooms and 2 full baths upstairs as well as a new garage with entertaining deck.
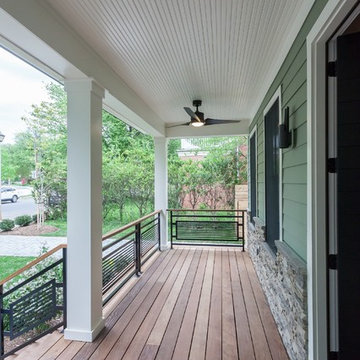
Ejemplo de fachada de casa verde actual de tres plantas con revestimientos combinados y tejado de teja de madera
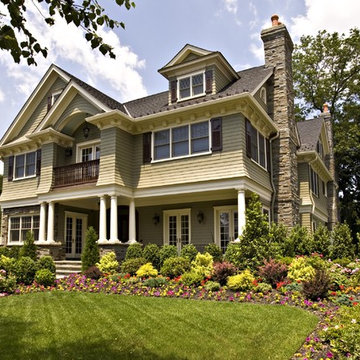
New home. Photos by Peter Paige
Diseño de fachada verde tradicional grande de tres plantas con revestimientos combinados y tejado a dos aguas
Diseño de fachada verde tradicional grande de tres plantas con revestimientos combinados y tejado a dos aguas
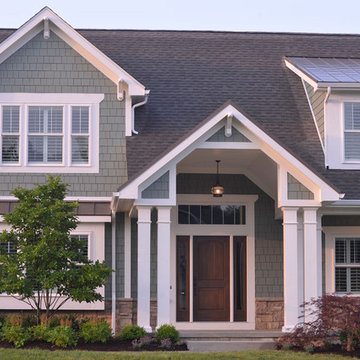
Imagen de fachada de casa verde y marrón tradicional de tres plantas con revestimientos combinados, tejado a dos aguas, tejado de varios materiales y teja
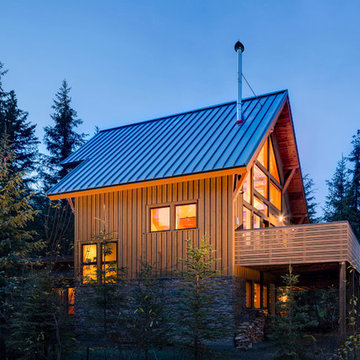
Ejemplo de fachada de casa verde de estilo americano de tamaño medio de tres plantas con revestimiento de madera, tejado a dos aguas y tejado de metal
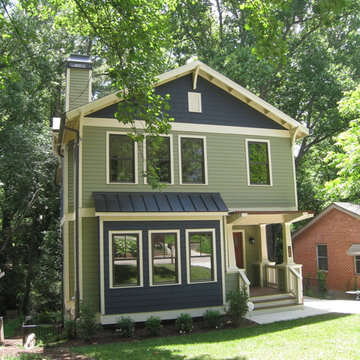
Foto de fachada verde de estilo americano de tamaño medio de tres plantas con revestimiento de aglomerado de cemento y tejado a dos aguas
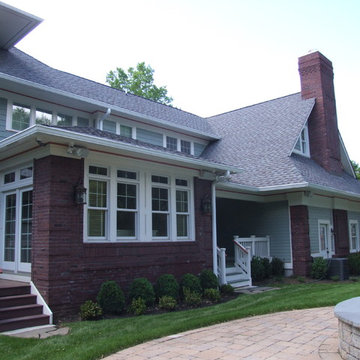
Remodel of this 1908 landmark beauty in Westfield, NJ.
Photo Credit: N. Leonard
Modelo de fachada verde de estilo americano grande de tres plantas con revestimiento de ladrillo y tejado a cuatro aguas
Modelo de fachada verde de estilo americano grande de tres plantas con revestimiento de ladrillo y tejado a cuatro aguas
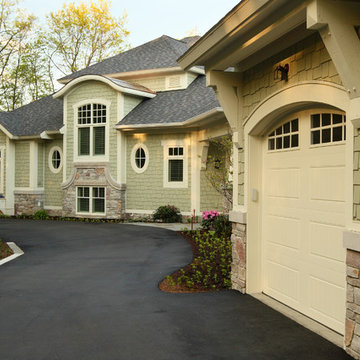
A bright, octagonal shaped sunroom and wraparound deck off the living room give this home its ageless appeal. A private sitting room off the largest master suite provides a peaceful first-floor retreat. Upstairs are two additional bedroom suites and a private sitting area while the walk-out downstairs houses the home’s casual spaces, including a family room, refreshment/snack bar and two additional bedrooms.
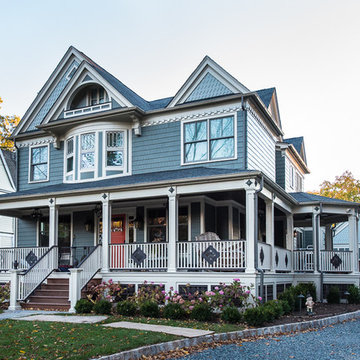
Elaine Heintz
Imagen de fachada verde clásica grande de tres plantas con revestimiento de madera y tejado a dos aguas
Imagen de fachada verde clásica grande de tres plantas con revestimiento de madera y tejado a dos aguas
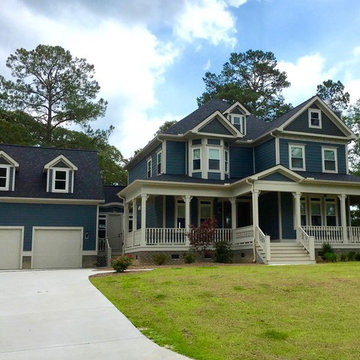
Diseño de fachada de casa verde tradicional de tamaño medio de tres plantas con revestimiento de vinilo y tejado de teja de madera
2.025 ideas para fachadas verdes de tres plantas
7
