257 ideas para fachadas verdes con tejado de varios materiales
Filtrar por
Presupuesto
Ordenar por:Popular hoy
41 - 60 de 257 fotos
Artículo 1 de 3
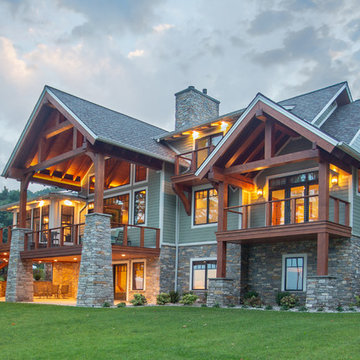
Our clients already had a cottage on Torch Lake that they loved to visit. It was a 1960s ranch that worked just fine for their needs. However, the lower level walkout became entirely unusable due to water issues. After purchasing the lot next door, they hired us to design a new cottage. Our first task was to situate the home in the center of the two parcels to maximize the view of the lake while also accommodating a yard area. Our second task was to take particular care to divert any future water issues. We took necessary precautions with design specifications to water proof properly, establish foundation and landscape drain tiles / stones, set the proper elevation of the home per ground water height and direct the water flow around the home from natural grade / drive. Our final task was to make appealing, comfortable, living spaces with future planning at the forefront. An example of this planning is placing a master suite on both the main level and the upper level. The ultimate goal of this home is for it to one day be at least a 3/4 of the year home and designed to be a multi-generational heirloom.
- Jacqueline Southby Photography
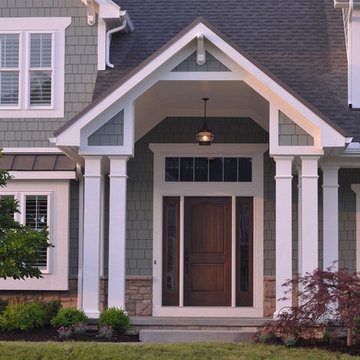
Modelo de fachada de casa verde y marrón clásica de tres plantas con revestimientos combinados, tejado a dos aguas, tejado de varios materiales y teja
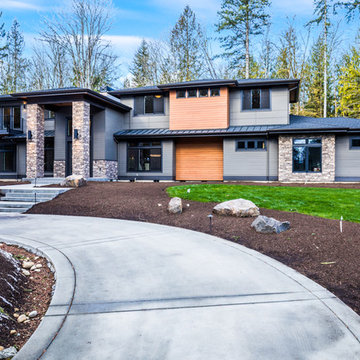
Modelo de fachada de casa verde contemporánea grande de dos plantas con revestimiento de vinilo, tejado a cuatro aguas y tejado de varios materiales
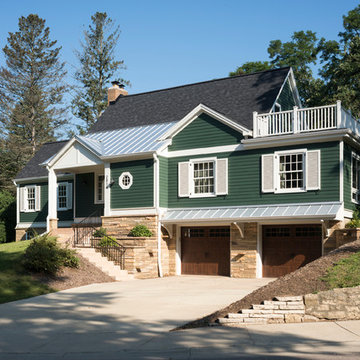
Zane Williams Photography
Foto de fachada de casa verde y negra clásica de dos plantas con revestimiento de metal, tejado a dos aguas y tejado de varios materiales
Foto de fachada de casa verde y negra clásica de dos plantas con revestimiento de metal, tejado a dos aguas y tejado de varios materiales
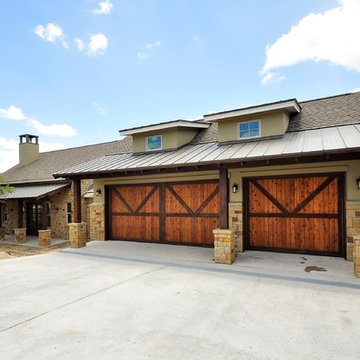
Almost finished! Here is a sneak peek.
Photos by Andrew Thomsen
Imagen de fachada de casa verde de estilo americano grande de una planta con revestimientos combinados, tejado a dos aguas y tejado de varios materiales
Imagen de fachada de casa verde de estilo americano grande de una planta con revestimientos combinados, tejado a dos aguas y tejado de varios materiales
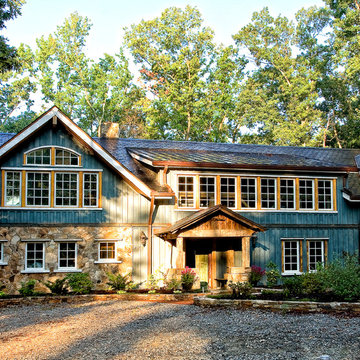
Tony Giammarino
Foto de fachada de casa verde rural grande de dos plantas con revestimientos combinados, tejado de varios materiales y tejado a dos aguas
Foto de fachada de casa verde rural grande de dos plantas con revestimientos combinados, tejado de varios materiales y tejado a dos aguas
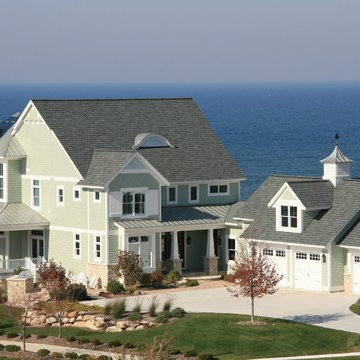
This beautiful, three-story, updated shingle-style cottage is perched atop a bluff on the shores of Lake Michigan, and was designed to make the most of its towering vistas. The proportions of the home are made even more pleasing by the combination of stone, shingles and metal roofing. Deep balconies and wrap-around porches emphasize outdoor living, white tapered columns, an arched dormer, and stone porticos give the cottage nautical quaintness, tastefully balancing the grandeur of the design.
The interior space is dominated by vast panoramas of the water below. High ceilings are found throughout, giving the home an airy ambiance, while enabling large windows to display the natural beauty of the lakeshore. The open floor plan allows living areas to act as one sizeable space, convenient for entertaining. The diagonally situated kitchen is adjacent to a sunroom, dining area and sitting room. Dining and lounging areas can be found on the spacious deck, along with an outdoor fireplace. The main floor master suite includes a sitting area, vaulted ceiling, a private bath, balcony access, and a walk-through closet with a back entrance to the home’s laundry. A private study area at the front of the house is lined with built-in bookshelves and entertainment cabinets, creating a small haven for homeowners.
The upper level boasts four guest or children’s bedrooms, two with their own private bathrooms. Also upstairs is a built-in office space, loft sitting area, ample storage space, and access to a third floor deck. The walkout lower level was designed for entertainment. Billiards, a bar, sitting areas, screened-in and covered porches make large groups easy to handle. Also downstairs is an exercise room, a large full bath, and access to an outdoor shower for beach-goers.
Photographer: Bill Hebert
Builder: David C. Bos Homes
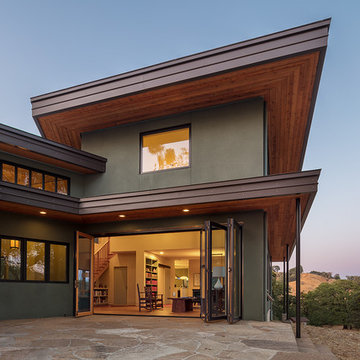
Photography by Eric Rorer.
Engineering by Dolmen Structural Engineers
Diseño de fachada de casa verde actual de tamaño medio de dos plantas con revestimiento de estuco, tejado plano y tejado de varios materiales
Diseño de fachada de casa verde actual de tamaño medio de dos plantas con revestimiento de estuco, tejado plano y tejado de varios materiales
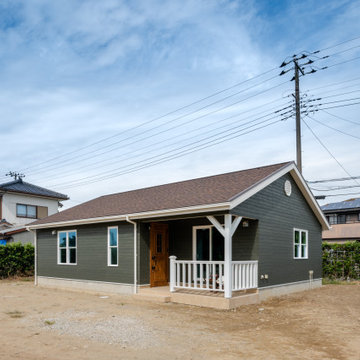
Ejemplo de fachada de casa verde y marrón marinera de tamaño medio de una planta con revestimientos combinados, tejado a dos aguas y tejado de varios materiales
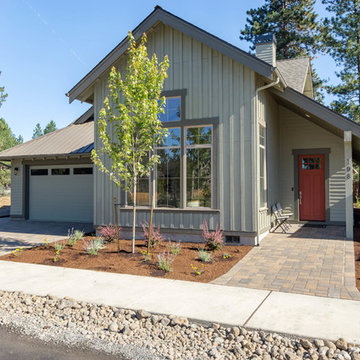
Ejemplo de fachada de casa verde de estilo de casa de campo de tamaño medio de una planta con revestimientos combinados, tejado a dos aguas y tejado de varios materiales
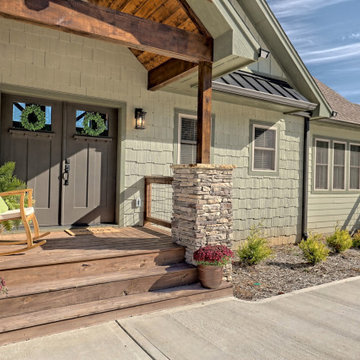
What a view! This custom-built, Craftsman style home overlooks the surrounding mountains and features board and batten and Farmhouse elements throughout.
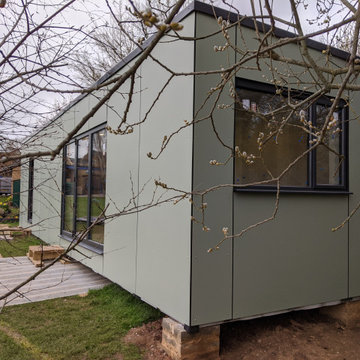
A stunning compact one bedroom annex shipping container home.
The perfect choice for a first time buyer, offering a truly affordable way to build their very own first home, or alternatively, the H1 would serve perfectly as a retirement home to keep loved ones close, but allow them to retain a sense of independence.
Features included with H1 are:
Master bedroom with fitted wardrobes.
Master shower room with full size walk-in shower enclosure, storage, modern WC and wash basin.
Open plan kitchen, dining, and living room, with large glass bi-folding doors.
DIMENSIONS: 12.5m x 2.8m footprint (approx.)
LIVING SPACE: 27 SqM (approx.)
PRICE: £49,000 (for basic model shown)
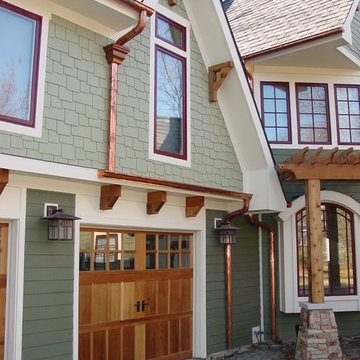
An absolutely gorgeous whole house remodel in Wheaton, IL. The failing original stucco exterior was removed and replaced with a variety of low-maintenance options. From the siding to the roof, no details were overlooked on this head turner.
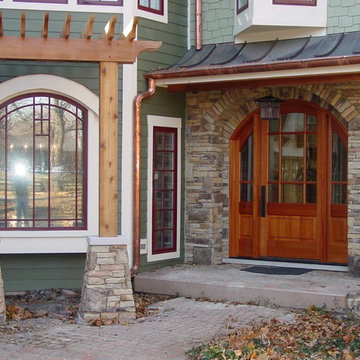
An absolutely gorgeous whole house remodel in Wheaton, IL. The failing original stucco exterior was removed and replaced with a variety of low-maintenance options. From the siding to the roof, no details were overlooked on this head turner.
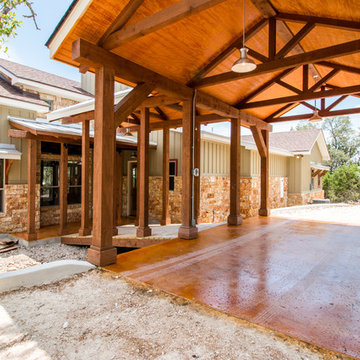
Diseño de fachada de casa verde rústica de tamaño medio de una planta con revestimientos combinados y tejado de varios materiales
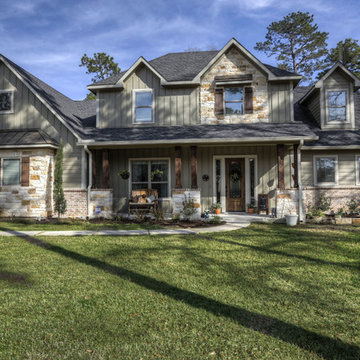
Imagen de fachada de casa verde campestre de tamaño medio de dos plantas con revestimiento de aglomerado de cemento, tejado a cuatro aguas y tejado de varios materiales
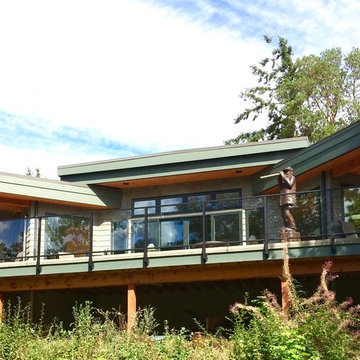
JMC
Modelo de fachada de casa verde de estilo americano de tamaño medio de una planta con revestimiento de madera, tejado plano y tejado de varios materiales
Modelo de fachada de casa verde de estilo americano de tamaño medio de una planta con revestimiento de madera, tejado plano y tejado de varios materiales
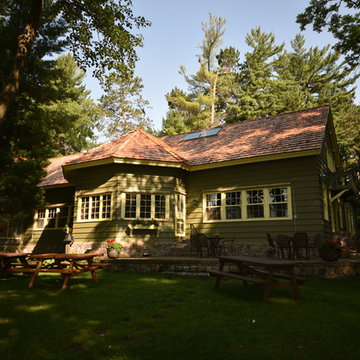
Hand split cedar shake roof with skip sheeting substructure and vented freeze boards.
Diseño de fachada de casa verde rústica extra grande de tres plantas con revestimiento de madera, tejado a dos aguas y tejado de varios materiales
Diseño de fachada de casa verde rústica extra grande de tres plantas con revestimiento de madera, tejado a dos aguas y tejado de varios materiales
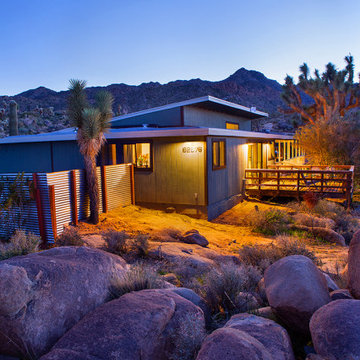
Photo by Sean Ryan Pierce
Desert Landscape
Foto de fachada de casa verde ecléctica grande de una planta con revestimiento de aglomerado de cemento, tejado plano y tejado de varios materiales
Foto de fachada de casa verde ecléctica grande de una planta con revestimiento de aglomerado de cemento, tejado plano y tejado de varios materiales
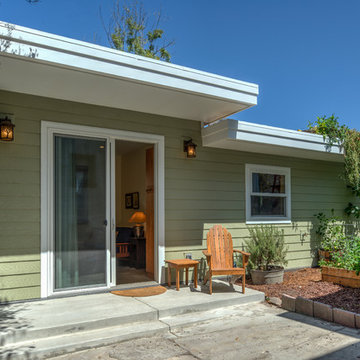
Some of our favorite 'Green Building' features of the home include the use of high quality non-toxic recycled blue jean insulation, radiant heat beneath the concrete flooring, and a future green roof - all of which create greater energy efficiency.
257 ideas para fachadas verdes con tejado de varios materiales
3