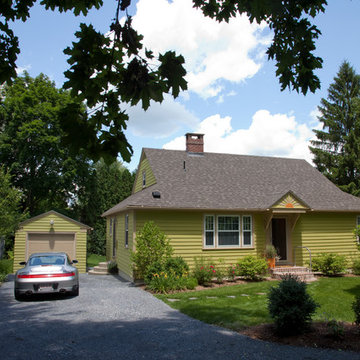850 ideas para fachadas verdes clásicas renovadas
Filtrar por
Presupuesto
Ordenar por:Popular hoy
41 - 60 de 850 fotos
Artículo 1 de 3

This 1964 split-level looked like every other house on the block before adding a 1,000sf addition over the existing Living, Dining, Kitchen and Family rooms. New siding, trim and columns were added throughout, while the existing brick remained.
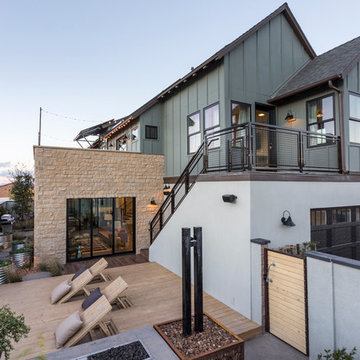
Diseño de fachada verde clásica renovada de dos plantas con revestimientos combinados y tejado a dos aguas
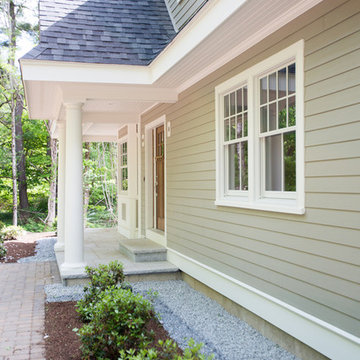
Diseño de fachada verde clásica renovada de dos plantas con revestimiento de madera
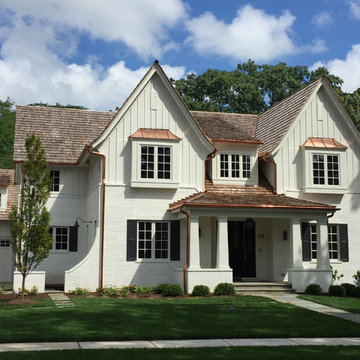
Imagen de fachada verde tradicional renovada de tamaño medio de dos plantas con revestimientos combinados y tejado a dos aguas
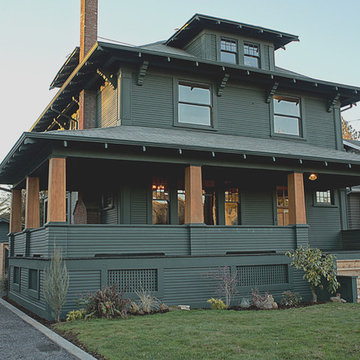
An old Craftsman Foursquare with a monochromatic and modern green color scheme. Natural wood porch columns.
Ejemplo de fachada verde clásica renovada con revestimiento de madera
Ejemplo de fachada verde clásica renovada con revestimiento de madera
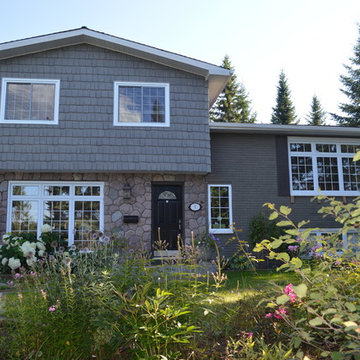
Ejemplo de fachada verde clásica renovada de tamaño medio a niveles con revestimiento de vinilo y tejado a dos aguas
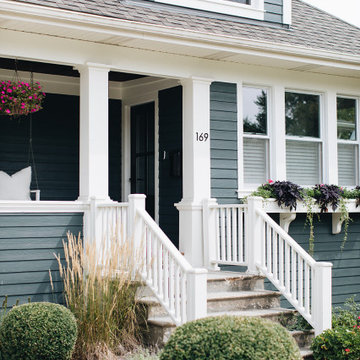
Foto de fachada de casa verde clásica renovada de tamaño medio de dos plantas con revestimiento de aglomerado de cemento y tejado de teja de madera
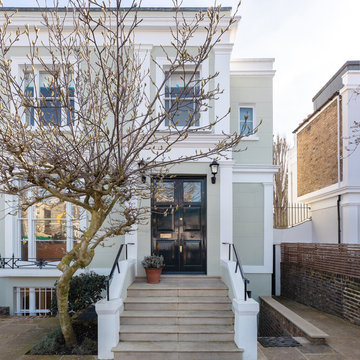
Ejemplo de fachada de casa verde clásica renovada de dos plantas con tejado plano
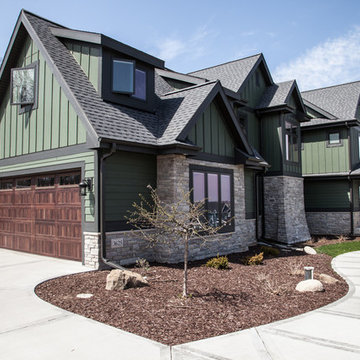
Diseño de fachada de casa verde tradicional renovada de dos plantas con revestimientos combinados
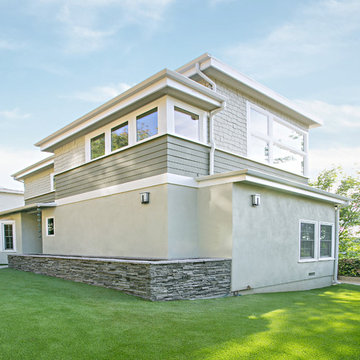
The challenge of this project was to fulfill the clients' desire for a unique and modern second story addition that would blend harmoniously with the original 1930s bungalow. On the exterior, the addition appropriates the traditional materials of the existing home, while using contemporary proportions and lines to speak to a modern sensibility. Staggered massing and terraced roofs add to the visual interest and a harmonious balance in the design. On the interior, rich natural materials like oak and mahogany add warmth to the clean lines of the design. The design carefully frames stunning views of the reservoir and surrounding hills. In each room, multi-directional natural light, views and cross-ventilation increase the comfort and expansiveness of the spaces
Photography by: Studio Ceja
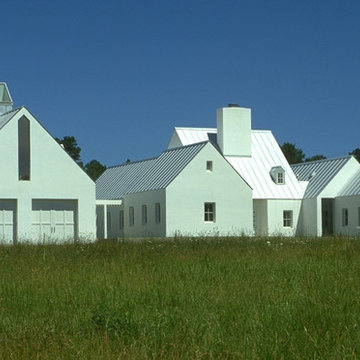
The modest, single-floor house is designed to afford spectacular views of the Blue Ridge Mountains. Set in the idyllic Virginia countryside, distinct “pavilions” serve different functions: the living room is the center of the home; bedroom suites surround an entry courtyard; a studio/guest suite sits atop the garage; a screen house rests quietly adjacent to a 60-foot lap pool. The abstracted Virginia farmhouse aesthetic roots the building in its local context while offering a quiet backdrop for the family’s daily life and for their extensive folk art collection.
Constructed of concrete-filled styrofoam insulation blocks faced with traditional stucco, and heated by radiant concrete floors, the house is energy efficient and extremely solid in its construction. The house is Bushman Dreyfus Architects' variation on the 1998 Life Magazine "Dream House" designed by Hugh Newell Jacobsen.
Metropolitan Home magazine, 2002 "Home of the Year"
Photo: Peter Vanderwarker
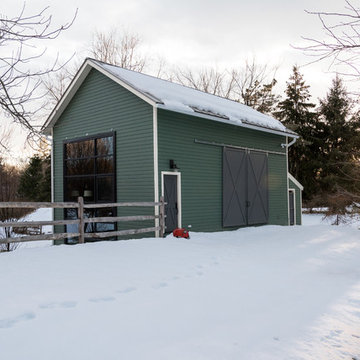
The barn is set into a hill. From the back, both stories are above ground, allowing for the use of huge industrial windows.
Photo by Daniel Contelmo Jr.
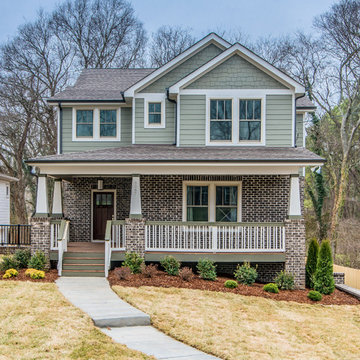
Imagen de fachada verde clásica renovada de tamaño medio de tres plantas con revestimientos combinados
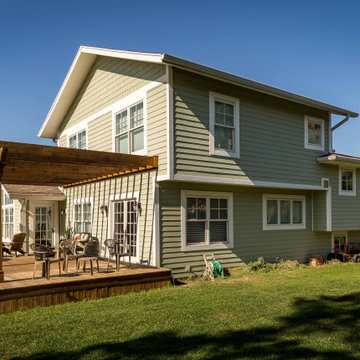
Ejemplo de fachada de casa verde y marrón clásica renovada grande a niveles con revestimiento de aglomerado de cemento, tejado a dos aguas, tejado de teja de madera y tablilla
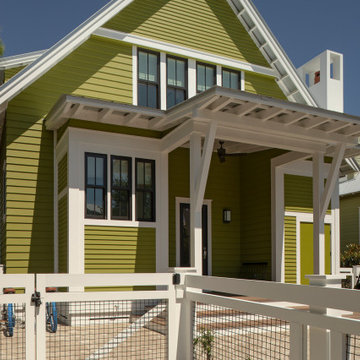
Foto de fachada de casa verde y gris clásica renovada de tamaño medio de dos plantas con revestimiento de aglomerado de cemento, tejado a dos aguas, tejado de metal y tablilla
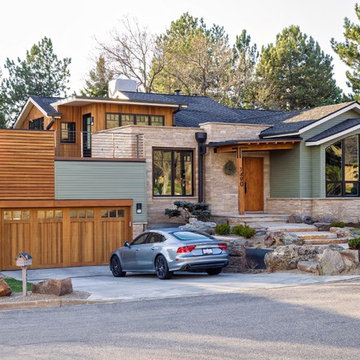
This whole home remodel included a new design with a modified layout to suit the new homeowner. Along with converting to an open floor plan to brighten and open the home, the homeowners used the element of water to inspire the majority of the fixtures and colors in the house.
Photo Credit: StudioQPhoto.com
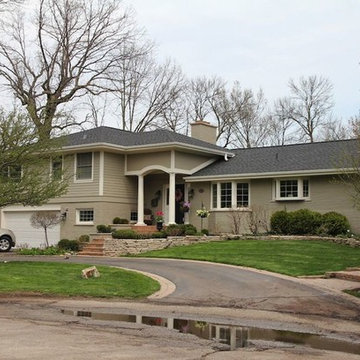
Foto de fachada verde tradicional renovada pequeña a niveles con revestimientos combinados
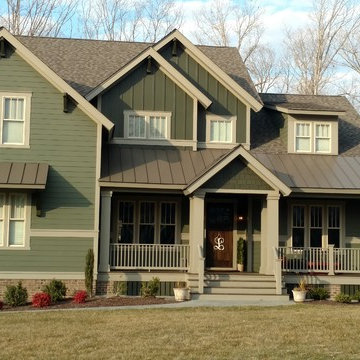
Diseño de fachada de casa verde tradicional renovada grande de dos plantas con revestimiento de aglomerado de cemento, tejado a dos aguas y tejado de teja de madera
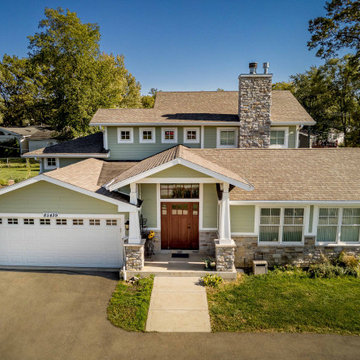
Imagen de fachada de casa verde y marrón tradicional renovada grande a niveles con revestimiento de aglomerado de cemento, tejado a dos aguas, tejado de teja de madera y tablilla
850 ideas para fachadas verdes clásicas renovadas
3
