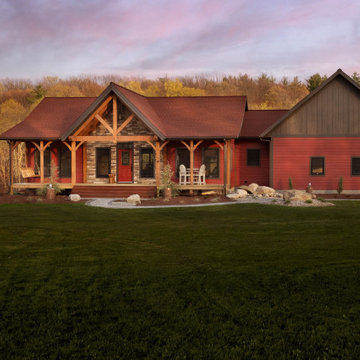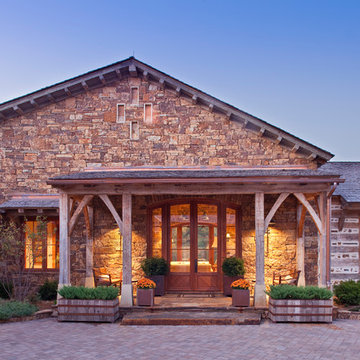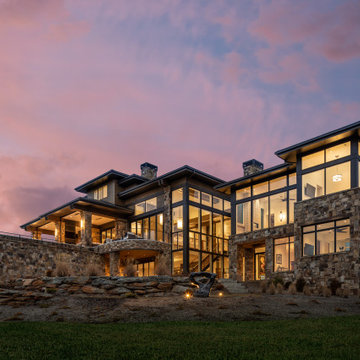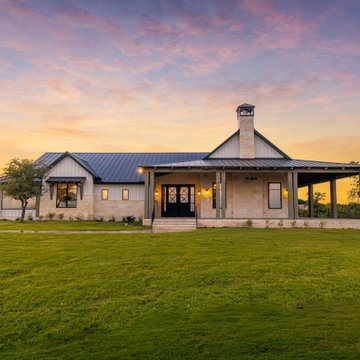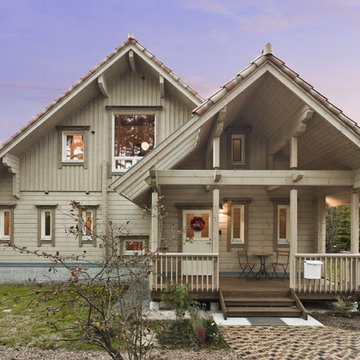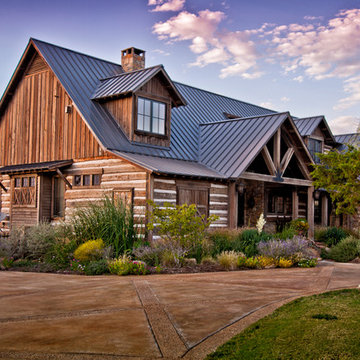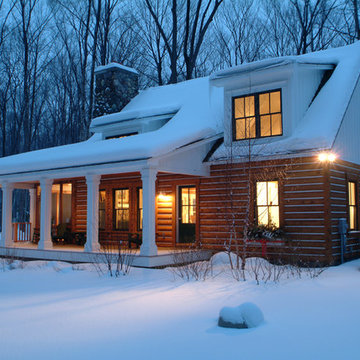300 ideas para fachadas rústicas
Filtrar por
Presupuesto
Ordenar por:Popular hoy
21 - 40 de 300 fotos
Artículo 1 de 3
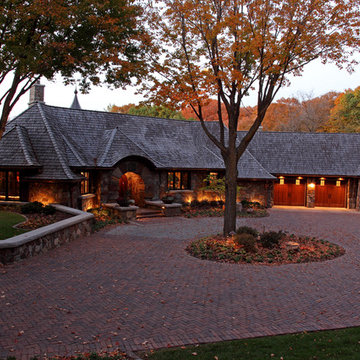
A highly custom home for clients who have a lifelong love for Africa. Art and items collected over decades found a home here, whether in the dining room or museum room. The clients instilled a love of Africa in the Architect as well.
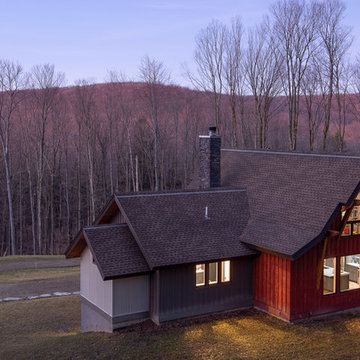
Kim Smith Photo of Buffalo
Diseño de fachada roja rústica grande de dos plantas con revestimiento de madera y tejado a dos aguas
Diseño de fachada roja rústica grande de dos plantas con revestimiento de madera y tejado a dos aguas
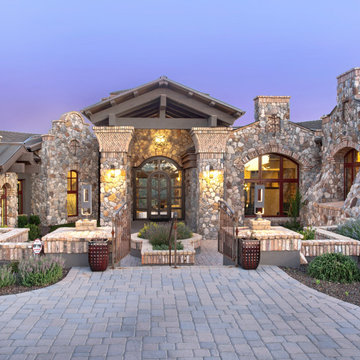
Custom home in the Preserve at the Ranch, designed by Senior Project Designer, Todd Nanke and Creative Director, Jared Nanke.
Modelo de fachada de casa marrón rústica extra grande de una planta con revestimientos combinados, tejado a cuatro aguas y tejado de metal
Modelo de fachada de casa marrón rústica extra grande de una planta con revestimientos combinados, tejado a cuatro aguas y tejado de metal
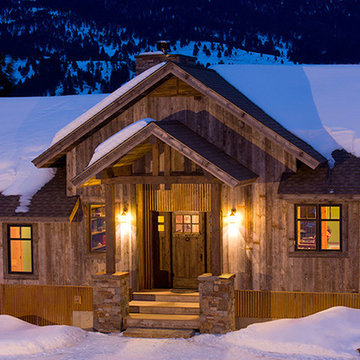
Modelo de fachada de casa marrón rural de tamaño medio de una planta con revestimiento de madera, tejado a dos aguas y tejado de teja de madera
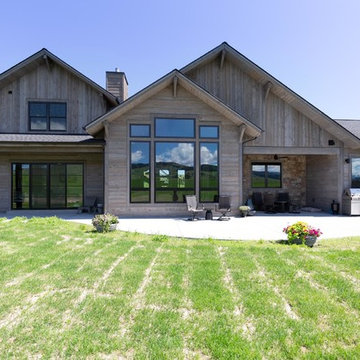
Product: Montana Timber Products exterior siding in wire brush texture, AquaFir™ Battleship finish. Vertical siding is 1×8 shiplap and the horizontal siding is 1×8 square edge lap. The soffit is 1×6 T&G also finished in the Battleship color.
Product Use: Shiplap is used for the vertical siding and the horizontal siding is square edge lap. Two inch fascia and trim are used to accent the architectural details of the home.
This beautiful home uses profiles and varied vertical and horizontal application of the siding to create interest and highlight the windows and general design of the house. Horizontal use of the square edge lap gives the siding depth and body while providing ever changing shadow lines as the sun travels its daily path through the sky.
The Aquafir™ Battleship color works well with the black window trim. This use of a single color for the siding and trim has allowed the owners to create a very uniform look while using profile and orientation to highlight architectural detail.
Montana Timber Products is a speciality wood products manufacturer of rustic wood siding, interior accents, reclaimed wood, barn wood alternatives with environmentally friendly manufacturing techniques. Visit our website, www.montanatimberproducts.com to learn more about our product lines.
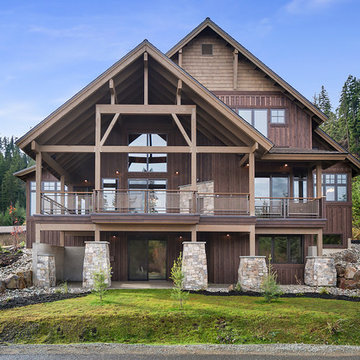
Foto de fachada de casa marrón rural de tres plantas con revestimiento de madera y tejado a dos aguas
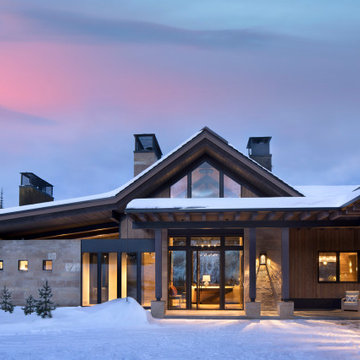
The roof line mixes traditional gables with modern mono slopes. The exterior materials include natural stone, reclaimed wood and exposed steel.
Imagen de fachada de casa rural extra grande de dos plantas con revestimientos combinados
Imagen de fachada de casa rural extra grande de dos plantas con revestimientos combinados
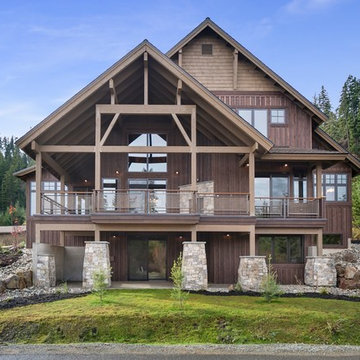
Modelo de fachada de casa marrón rústica de tres plantas con tejado a dos aguas y revestimiento de madera
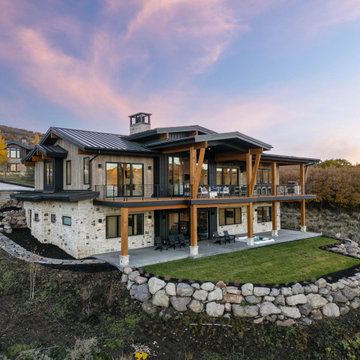
Imagen de fachada de casa gris y negra rústica de tamaño medio de dos plantas con revestimiento de madera, tejado a dos aguas, tejado de metal y panel y listón
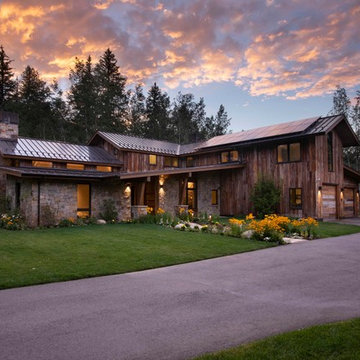
Jay Rush
Imagen de fachada de casa marrón rústica de dos plantas con revestimientos combinados, tejado a dos aguas y tejado de metal
Imagen de fachada de casa marrón rústica de dos plantas con revestimientos combinados, tejado a dos aguas y tejado de metal
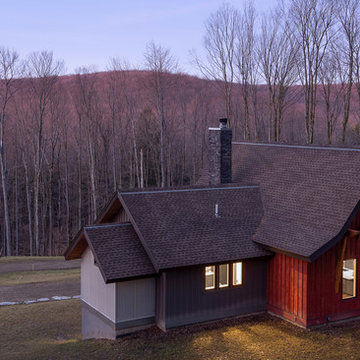
© 2017 Kim Smith Photo
Home by Timberbuilt. Please address design questions to the builder.
Foto de fachada roja rústica de tamaño medio de dos plantas
Foto de fachada roja rústica de tamaño medio de dos plantas
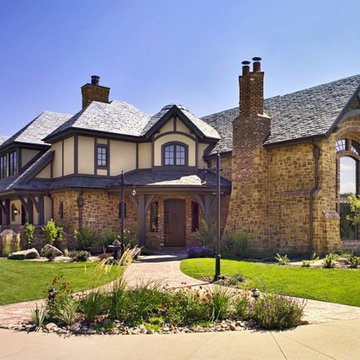
This grand private residence uses Belvedere natural thin stone veneer from the Quarry Mill for an old-world feel. Belvedere brings a relaxing blend of browns and some yellow tones to your natural stone veneer project. The squared edges and various rectangular shapes and sizes of Belvedere stone will work well when creating random patterns in any project.
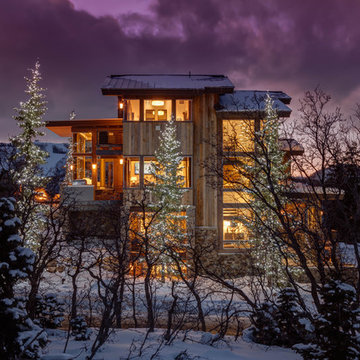
Architecture by: Think Architecture
Interior Design by: Denton House
Construction by: Magleby Construction Photos by: Alan Blakley
Imagen de fachada de casa marrón rural grande de tres plantas con revestimiento de madera, tejado a dos aguas y tejado de metal
Imagen de fachada de casa marrón rural grande de tres plantas con revestimiento de madera, tejado a dos aguas y tejado de metal
300 ideas para fachadas rústicas
2
