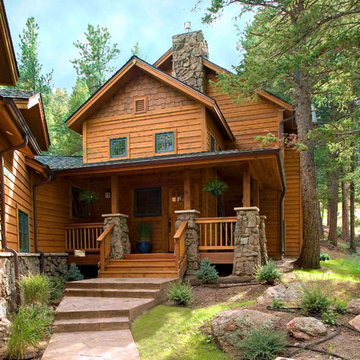2.207 ideas para fachadas rústicas
Filtrar por
Presupuesto
Ordenar por:Popular hoy
41 - 60 de 2207 fotos
Artículo 1 de 3
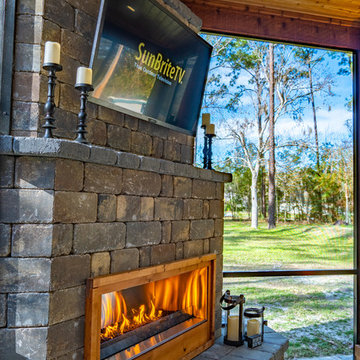
The Webb Project, designed and built by Pratt Guys, in 2018 - Photo owned by Pratt Guys - NOTE: Can only be used online, digitally, TV and print WITH written permission from Pratt Guys. (PrattGuys.com) - Photo was taken on February 14, 2019.
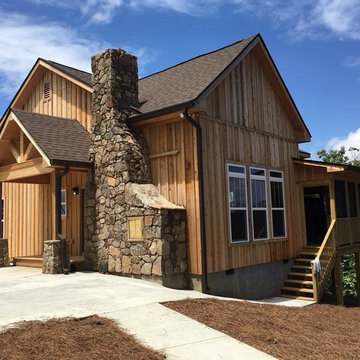
A Customized Nottely | Refined cabin feel for the country or the mountains with a covered wrap around porch. Stay inside and enjoy the view through the beautiful glass viewing wall with vaulted ceiling in living room. This plan offers 2 bedrooms, 2 baths and loft upstairs.
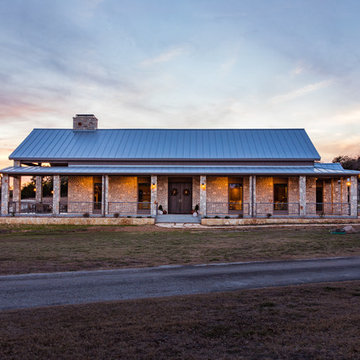
Diseño de fachada de casa beige rústica de tamaño medio de una planta con tejado a dos aguas, tejado de metal y revestimiento de piedra
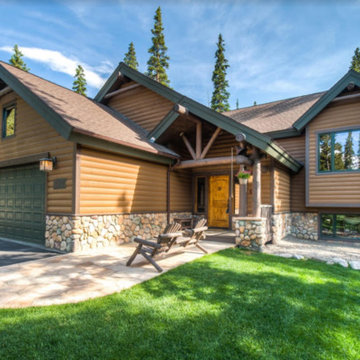
Diseño de fachada de casa marrón rústica de tamaño medio de dos plantas con revestimiento de madera, tejado a dos aguas y tejado de teja de madera
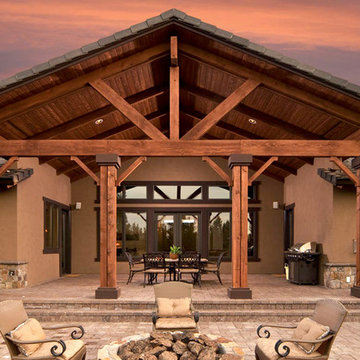
Foto de fachada de casa marrón rústica de tamaño medio de dos plantas con revestimientos combinados, tejado a dos aguas y tejado de teja de madera
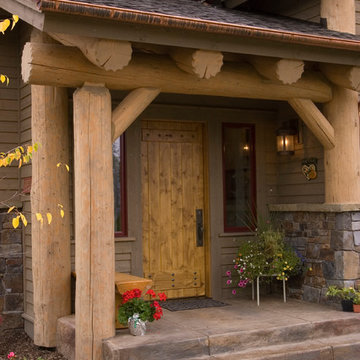
Exterior Entry, Longviews Studios Inc. Photographer
Diseño de fachada de casa marrón rústica grande de tres plantas con revestimientos combinados, tejado a dos aguas y tejado de teja de madera
Diseño de fachada de casa marrón rústica grande de tres plantas con revestimientos combinados, tejado a dos aguas y tejado de teja de madera
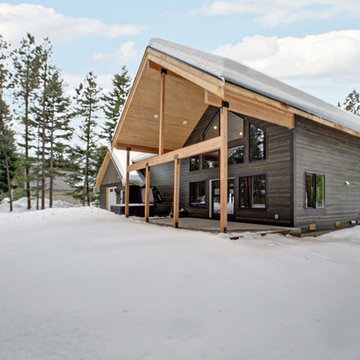
The back exterior of this cabin features a generous covered porch complete with pine tongue and groove, wood beams and posts, and black metal accents. This view also shows you the grand windows and the gorgeous siding!
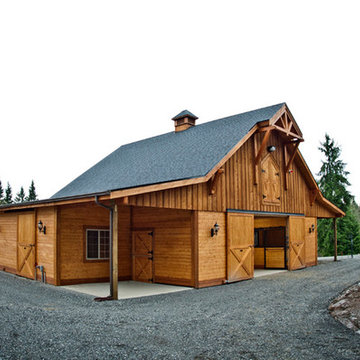
Diseño de fachada marrón rural de tamaño medio de dos plantas con revestimiento de madera y tejado a dos aguas
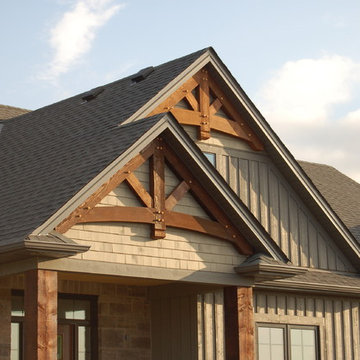
Foto de fachada marrón rural de tamaño medio de dos plantas con revestimientos combinados y tejado a dos aguas
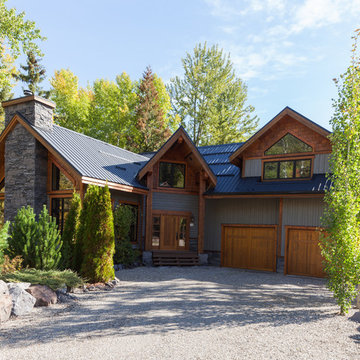
Ejemplo de fachada gris rústica de tamaño medio de dos plantas con revestimiento de madera y tejado a dos aguas
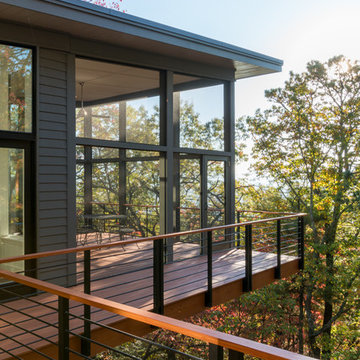
Diseño de fachada gris rural de tamaño medio de dos plantas con revestimiento de madera y tejado plano
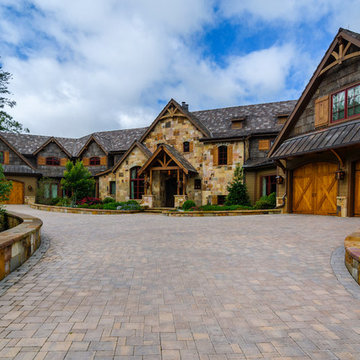
This secluded Summer getaway features AA Hardwoods products, Reclaimed Pioneer Oak flooring and Cypress Ceiling.
Imagen de fachada de casa marrón rural extra grande con revestimiento de madera
Imagen de fachada de casa marrón rural extra grande con revestimiento de madera
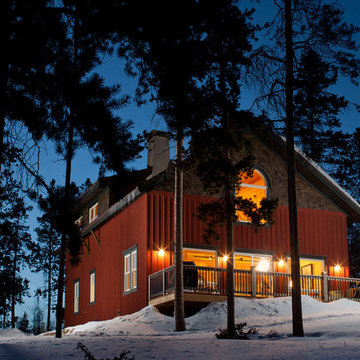
Harper Point Photography
Modelo de fachada de casa roja rústica de tamaño medio de dos plantas con revestimientos combinados y tejado a dos aguas
Modelo de fachada de casa roja rústica de tamaño medio de dos plantas con revestimientos combinados y tejado a dos aguas
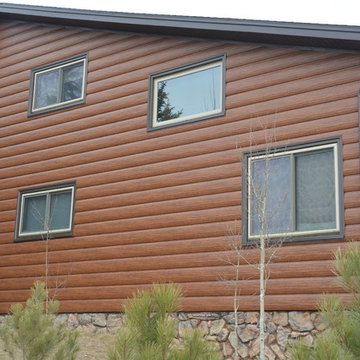
Custom Log Home Featuring a Fire Resistant, Insulated, & Maintenance-Free, Steel Log Panel
Foto de fachada de casa marrón rural de tamaño medio de dos plantas con revestimiento de metal
Foto de fachada de casa marrón rural de tamaño medio de dos plantas con revestimiento de metal
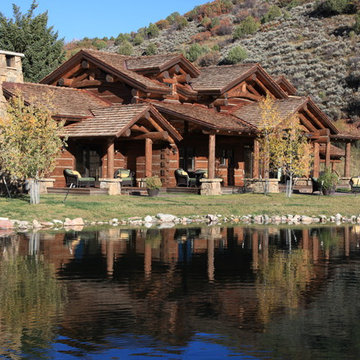
Ejemplo de fachada de casa marrón rústica grande de tres plantas con revestimiento de madera, tejado a dos aguas y tejado de teja de madera
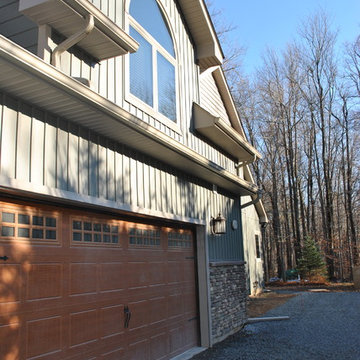
This home exterior is truly beautiful. The rustic beams mixed with the beautiful stonework and craftsman style mixed siding add intrigue to the home facade.
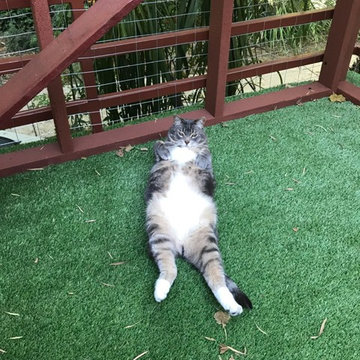
Our client reached out to Finesse, Inc. looking for a pet sanctuary for their two cats. A design was created to allow the fur-babies to enter and exit without the assistance of their humans. A cat door was placed an the exterior wall and a 30" x 80" door was added so that family can enjoy the beautiful outdoors together. A pet friendly turf, designed especially with paw consideration, was selected and installed. The enclosure was built as a "stand alone" structure and can be easily dismantled and transferred in the event of a move in the future.
Rob Kramig, Los Angeles
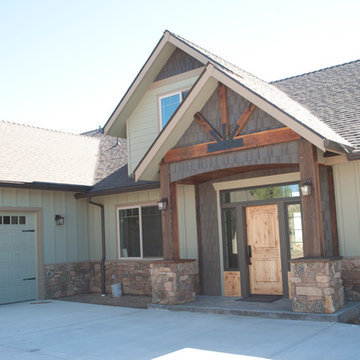
Custom home on a hillside surrounded by Junipers and sagebrush. This home features gorgeous stone counter tops with two-tone cabinets. Bathrooms are all tiled with modern porcelain and glass tiles featuring niches and in-wall cabinetry for candles and other bathroom accessories. The vaulted great room features an overlooking balcony with wrought iron railing and a large fireplace wrapped in stone quarried nearby.
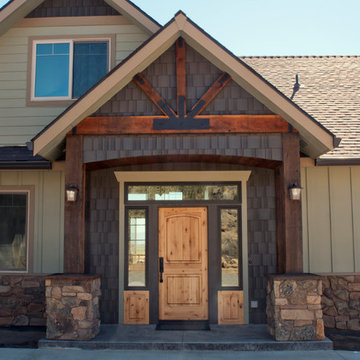
Custom home on a hillside surrounded by Junipers and sagebrush. This home features gorgeous stone counter tops with two-tone cabinets. Bathrooms are all tiled with modern porcelain and glass tiles featuring niches and in-wall cabinetry for candles and other bathroom accessories. The vaulted great room features an overlooking balcony with wrought iron railing and a large fireplace wrapped in stone quarried nearby.
2.207 ideas para fachadas rústicas
3
