317 ideas para fachadas rústicas a niveles
Filtrar por
Presupuesto
Ordenar por:Popular hoy
81 - 100 de 317 fotos
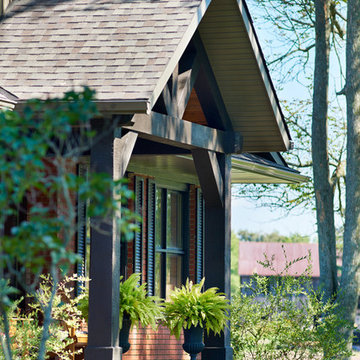
Esther Van Geest, ETR Photography
Imagen de fachada roja rústica a niveles con revestimiento de ladrillo y tejado a dos aguas
Imagen de fachada roja rústica a niveles con revestimiento de ladrillo y tejado a dos aguas
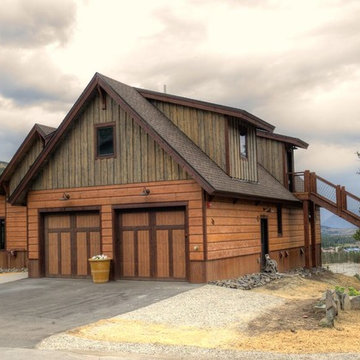
Woodhouse The Timber Frame Company custom Post & Bean Mortise and Tenon Home. 4 bedroom, 4.5 bath with covered decks, main floor master, lock-off caretaker unit over 2-car garage. Expansive views of Keystone Ski Area, Dillon Reservoir, and the Ten-Mile Range.
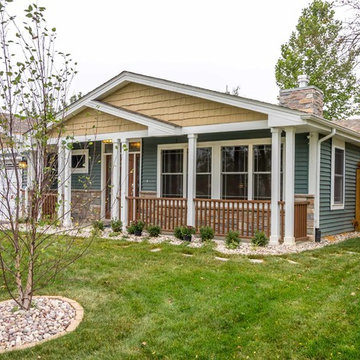
This 1960s split-level has a new Family Room addition in front of the existing home with a new covered front porch. The new two-sided stone fireplace is at the location of the former exterior wall. The rooflines match existing slope and style, and do not block the existing bedroom windows above.
Photography by Kmiecik Imagery.
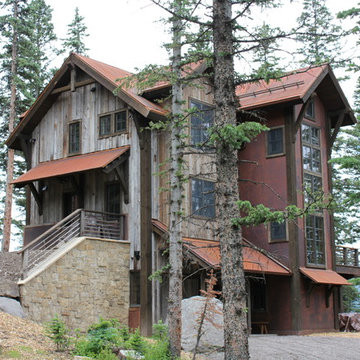
Diseño de fachada marrón rural a niveles con revestimiento de madera y tejado de metal
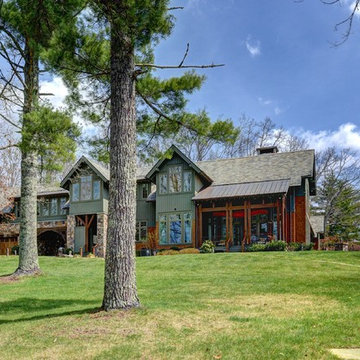
Ejemplo de fachada verde rústica a niveles con revestimiento de madera
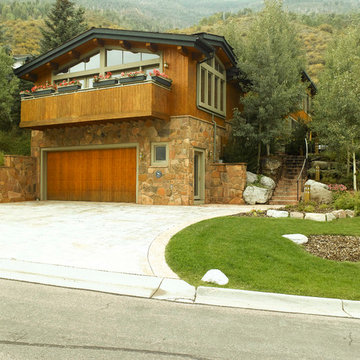
Ejemplo de fachada marrón rústica grande a niveles con revestimientos combinados, tejado a cuatro aguas y tejado de teja de madera
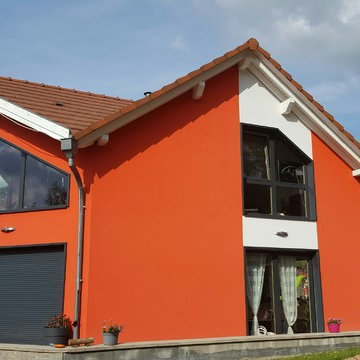
Diseño de fachada de casa roja rural de tamaño medio a niveles con revestimiento de hormigón, tejado a doble faldón y tejado de teja de barro
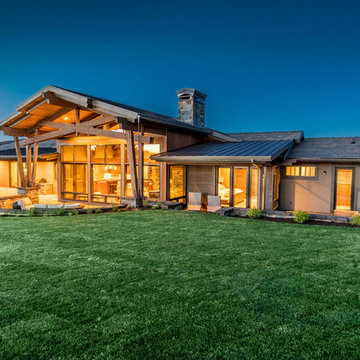
Imagen de fachada marrón rural grande a niveles con revestimiento de madera y tejado a dos aguas
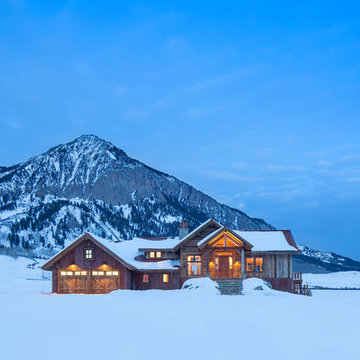
Ejemplo de fachada de casa marrón rural a niveles con revestimiento de madera y tejado a dos aguas
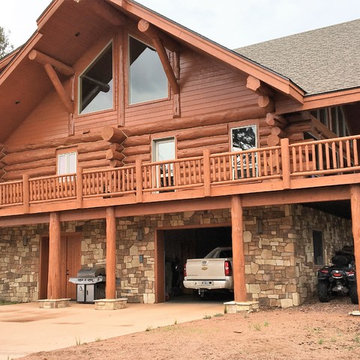
Modelo de fachada marrón rural grande a niveles con revestimiento de madera y tejado a la holandesa
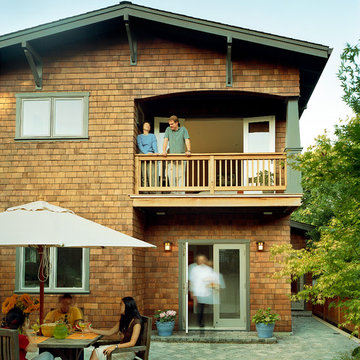
This new 1,700 sf two-story single family residence for a young couple required a minimum of three bedrooms, two bathrooms, packaged to fit unobtrusively in an older low-key residential neighborhood. The house is located on a small non-conforming lot. In order to get the maximum out of this small footprint, we virtually eliminated areas such as hallways to capture as much living space. We made the house feel larger by giving the ground floor higher ceilings, provided ample natural lighting, captured elongated sight lines out of view windows, and used outdoor areas as extended living spaces.
To help the building be a “good neighbor,” we set back the house on the lot to minimize visual volume, creating a friendly, social semi-public front porch. We designed with multiple step-back levels to create an intimacy in scale. The garage is on one level, the main house is on another higher level. The upper floor is set back even further to reduce visual impact.
By designing a single car garage with exterior tandem parking, we minimized the amount of yard space taken up with parking. The landscaping and permeable cobblestone walkway up to the house serves double duty as part of the city required parking space. The final building solution incorporated a variety of significant cost saving features, including a floor plan that made the most of the natural topography of the site and allowed access to utilities’ crawl spaces. We avoided expensive excavation by using slab on grade at the ground floor. Retaining walls also doubled as building walls.
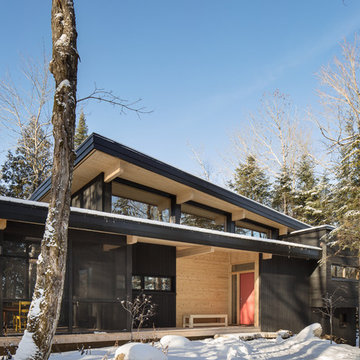
Martin Dufour architecte
Photographe: Ulysse Lemerise
Ejemplo de fachada negra rural pequeña a niveles con revestimiento de madera
Ejemplo de fachada negra rural pequeña a niveles con revestimiento de madera
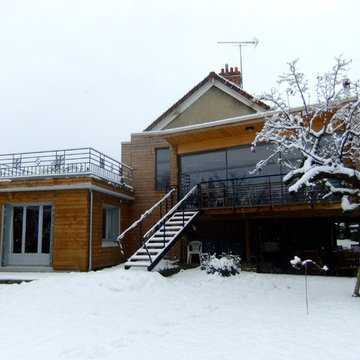
sous la neige
Imagen de fachada de casa marrón rural de tamaño medio a niveles con revestimiento de madera, tejado plano y tejado de metal
Imagen de fachada de casa marrón rural de tamaño medio a niveles con revestimiento de madera, tejado plano y tejado de metal
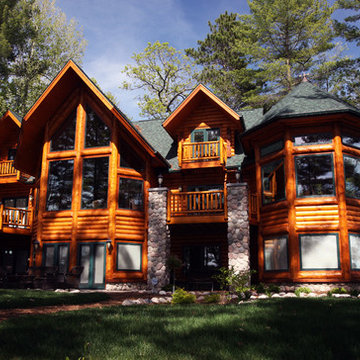
Diseño de fachada marrón rústica grande a niveles con revestimiento de madera y tejado a dos aguas
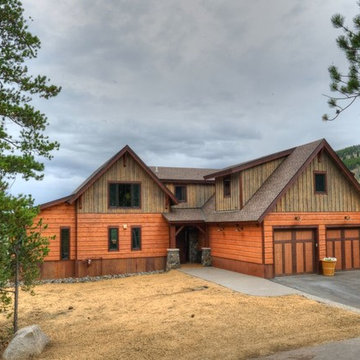
Woodhouse The Timber Frame Company custom Post & Bean Mortise and Tenon Home. 4 bedroom, 4.5 bath with covered decks, main floor master, lock-off caretaker unit over 2-car garage. Expansive views of Keystone Ski Area, Dillon Reservoir, and the Ten-Mile Range.

Bespoke Sun Shades over Timber Windows
Diseño de fachada de casa blanca rural pequeña a niveles con revestimiento de metal, tejado de un solo tendido y tejado de metal
Diseño de fachada de casa blanca rural pequeña a niveles con revestimiento de metal, tejado de un solo tendido y tejado de metal
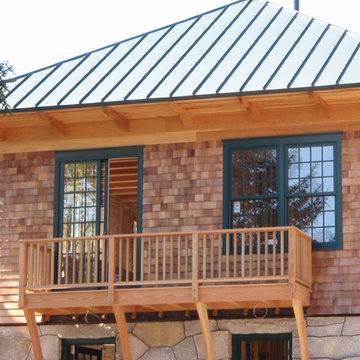
Carpentry work for designer Marc Scott.
Stone work by Freshwater Stone.
Foto de fachada de casa marrón rústica de tamaño medio a niveles con revestimiento de madera, tejado a cuatro aguas y tejado de metal
Foto de fachada de casa marrón rústica de tamaño medio a niveles con revestimiento de madera, tejado a cuatro aguas y tejado de metal
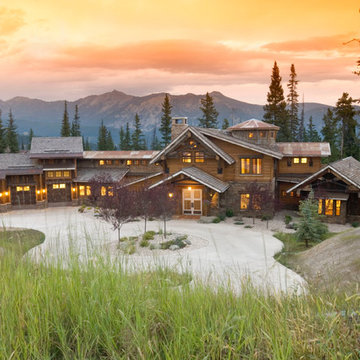
Ejemplo de fachada marrón rural grande a niveles con revestimientos combinados y tejado a dos aguas
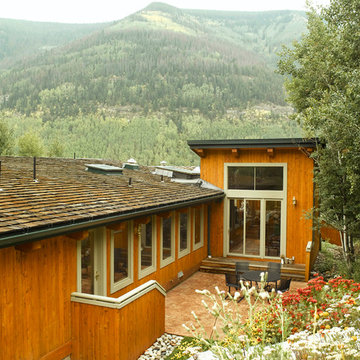
Foto de fachada marrón rústica grande a niveles con revestimientos combinados, tejado a cuatro aguas y tejado de teja de madera
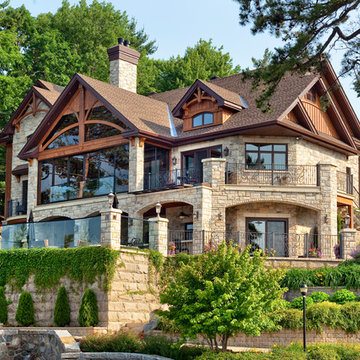
Techo-Bloc's Chantilly Masonry stone.
Imagen de fachada de casa beige rústica de tamaño medio a niveles con revestimiento de piedra, tejado a dos aguas y tejado de teja de madera
Imagen de fachada de casa beige rústica de tamaño medio a niveles con revestimiento de piedra, tejado a dos aguas y tejado de teja de madera
317 ideas para fachadas rústicas a niveles
5