62 ideas para fachadas rojas con teja
Filtrar por
Presupuesto
Ordenar por:Popular hoy
1 - 20 de 62 fotos
Artículo 1 de 3

Kurtis Miller - KM Pics
Ejemplo de fachada de casa roja de estilo de casa de campo de tamaño medio de dos plantas con revestimientos combinados, tejado a dos aguas, tejado de teja de madera, panel y listón y teja
Ejemplo de fachada de casa roja de estilo de casa de campo de tamaño medio de dos plantas con revestimientos combinados, tejado a dos aguas, tejado de teja de madera, panel y listón y teja
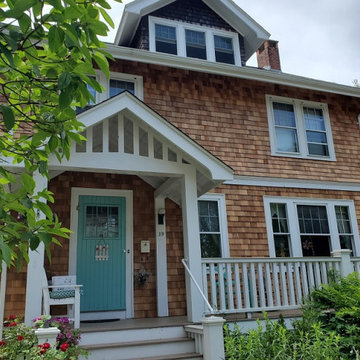
Red cedar shingle siding looks beautiful on this historic home located in the heart of the village in Fairhaven, MA.
Many homeowners choose this timeless wood siding for their homes. Here are several reasons why cedar shingles are popular:
Curb Appeal: Homeowners who prefer classic New England style will often opt for the elegance of cedar shingle siding. It’s timeless beauty can be showcased naturally with a weathered patina or be treated with clear, semi-transparant, or solid finishes.
Natural Insulator: Low-density softwoods, like cedar, are more cellular in composition in comparison to other siding materials. This makes cedar shingle siding a natural insulator which helps regulate temperatures and reduce noise.
Rot and Insect Resistant: Red cedar shingles have oils and acids that naturally repel insects and resist rot. With regular cleaning and/or treatment, this long-lasting siding will provide homeowners with a lifetime of protection and curb appeal.
Environmentally Friendly: As one of the most popular siding choices, homeowners who are conscience of their planetary footprint love red cedar because it’s a renewable resource. According to the Western Red Cedar Lumber Association, North American forests have grown by 20% since 1970 thanks to the replacement of harvested trees by lumber production companies.
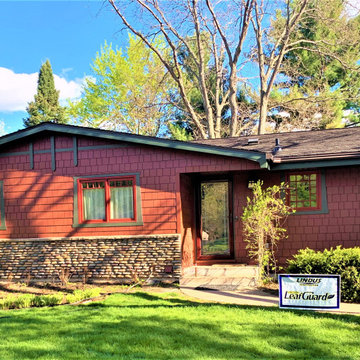
Components of this project included a new roof, gutters, soffit, and fascia.
Glenwood® Shingles are substantially thicker than standard asphalt shingles. In fact, they have 3 layers and have the highest impact resistance rating possible for shingles. This provides durability and an aesthetically pleasing look that resembles the look of cedar shakes.
LeafGuard® Brand Gutters have earned the prestigious Good Housekeeping Seal and are guaranteed never to clog.
TruVent® hidden vent soffit pulls in the air needed to work on your home's ventilation system without drawing attention to its source.

This bungalow was sitting on the market, vacant. The owners had it virtually staged but never realized the furniture in the staged photos was too big for the space. Many potential buyers had trouble visualizing their furniture in this small home.
We came in and brought all the furniture and accessories and it sold immediately. Sometimes when you see a property for sale online and it is virtually staged, the client might not realize it and expects to see the furniture in the home when they visit. When they don't, they start to question the actual size of the property.
We want to create a vibe when you walk in the door. It has to start from the moment you walk in and continue throughout at least the first floor.
If you are thinking about listing your home, give us a call. We own all the furniture you see and have our own movers.
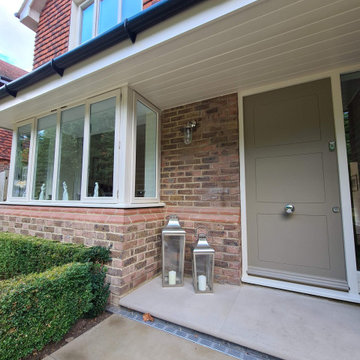
Big exterior repair and tlc work in Cobham Kt11 commissioned by www.midecor.co.uk - work done mainly from ladder due to vast elements around home. Dust free sanded, primed and decorated by hand painting skill. Fully protected and bespoke finish provided.
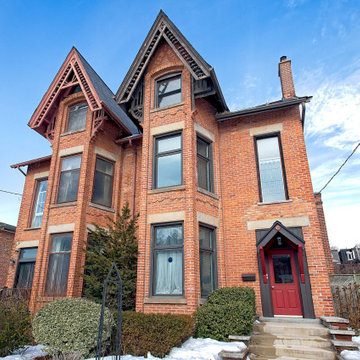
Amazing Victorian style exterior!
Diseño de fachada de casa bifamiliar roja y negra tradicional grande de tres plantas con revestimiento de ladrillo, tejado de teja de madera y teja
Diseño de fachada de casa bifamiliar roja y negra tradicional grande de tres plantas con revestimiento de ladrillo, tejado de teja de madera y teja
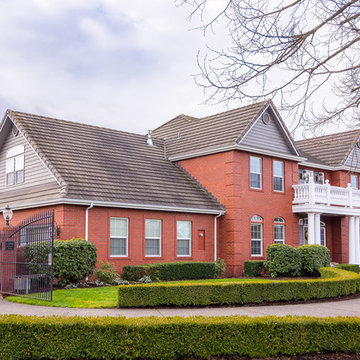
A traditional style home brought into the new century with modern touches. the space between the kitchen/dining room and living room were opened up to create a great room for a family to spend time together rather it be to set up for a party or the kids working on homework while dinner is being made. All 3.5 bathrooms were updated with a new floorplan in the master with a freestanding up and creating a large walk-in shower.
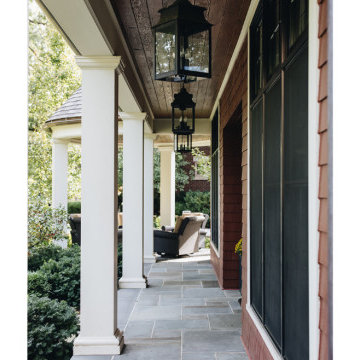
Contemporary shingle style with wood cladding in a custom red color with a long front porch and gazebo that can be accessed directly from two pairs of French doors off the dining room.
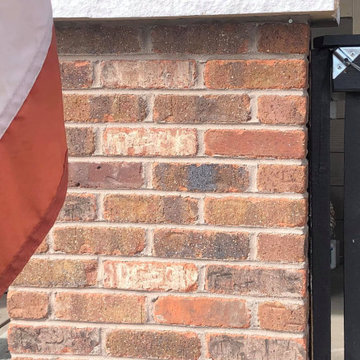
The final design plan will be a White home Black trim but the builders here in Colorado take months of planning and permitting so they won't budge on color. This home is at the 4 year mark so at 5-7 years its worth investing in whole home exterior paint at that time. Until then we take a few cost effective steps to set our vison in the right direction. White washing this brick will lighten things up a bit
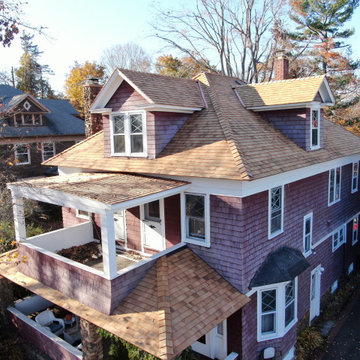
Front view of a new Western Red cedar wood roof on this historic 1909 residence; part of the Branford (CT) Center Historic District. This expansive project involved a full rip of the existing asphalt roof, preparing the roof deck with vapor barrier and ice & water barrier, and then installing 3,000 square feet of perfection cedar shingles coupled with copper flashing for valleys and protrusions.
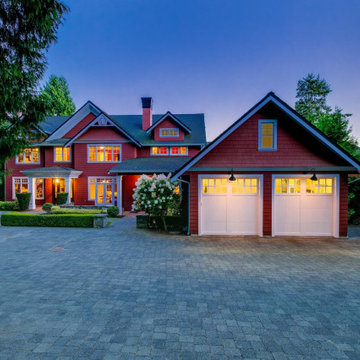
ONE OF A KIND OCEAN VIEW MANSION! Situated direct South overlooking the Pacific Ocean. Past the private gate and beautiful landscaping, the front door invites you into a home of wide plank antique walnut hardwood floor and bright primary colours. This European-inspired residence offers luxury oceanfront living with stunning views. Custom built with the finest selection of materials and meticulous detail. 3 HRV Systems on each floor, JELD-WEN Low-E Windows, low voltage vintage lighting, central electronic control pads, sound system thru home, high-velocity A/C, Radiant floor heating on 3 levels, 2 gas generators. an indoor pool w/a fun mural of marine wildlife painted by Elizabeth Hollick. Miele kitchen, the wood-paneled pub with beer taps, games room, and theatre, perfect for entertaining a crowd.
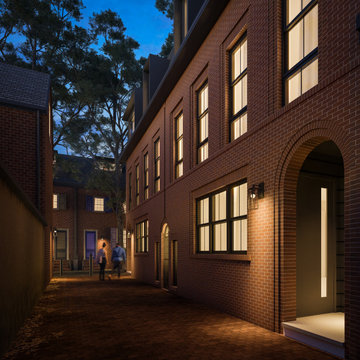
Diseño de fachada de casa pareada roja clásica renovada de tamaño medio de tres plantas con revestimiento de ladrillo y teja
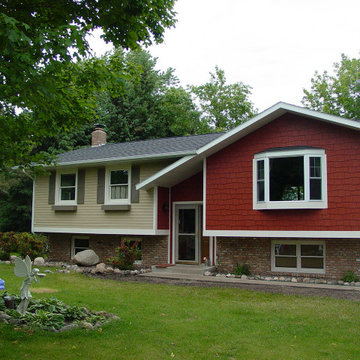
New garage doors and window in the garage; exterior color choices to coordinate with existing brick.
Imagen de fachada roja actual de tamaño medio a niveles con revestimiento de hormigón y teja
Imagen de fachada roja actual de tamaño medio a niveles con revestimiento de hormigón y teja
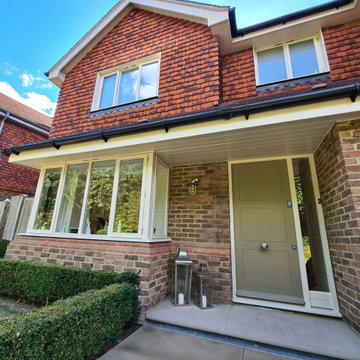
Big exterior repair and tlc work in Cobham Kt11 commissioned by www.midecor.co.uk - work done mainly from ladder due to vast elements around home. Dust free sanded, primed and decorated by hand painting skill. Fully protected and bespoke finish provided.
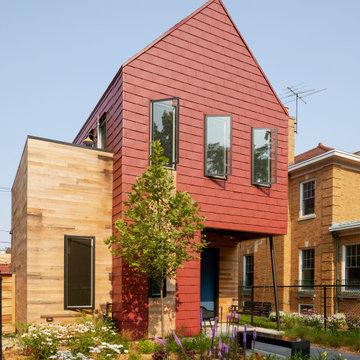
Ejemplo de fachada de casa roja y roja contemporánea de tamaño medio de dos plantas con revestimiento de metal, tejado a dos aguas, tejado de metal y teja
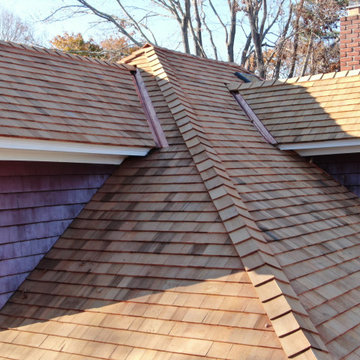
Detailed view of the ridge caps and copper valley flashing on this new Western Red cedar wood roof. The new roof on this historic 1909 residence, part of the Branford (CT) Center Historic District, involved a full rip of the existing asphalt roof, preparing the roof deck with vapor barrier and ice & water barrier, and then installing 3,000 square feet of perfection cedar shingles coupled with copper flashing for valleys and protrusions.
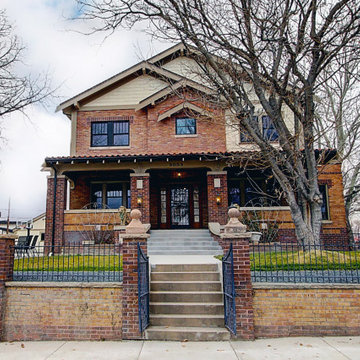
Maintaining the original brick and wrought iron gate, covered entry patio and parapet massing at the 1st floor, the addition strived to carry forward the Craftsman character by blurring the line between old and new through material choice, complex gable design, accent roofs and window treatment.
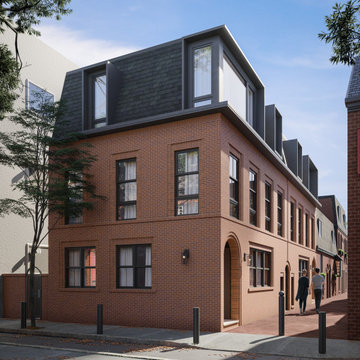
Modelo de fachada de casa pareada roja clásica renovada de tamaño medio de tres plantas con revestimiento de ladrillo y teja
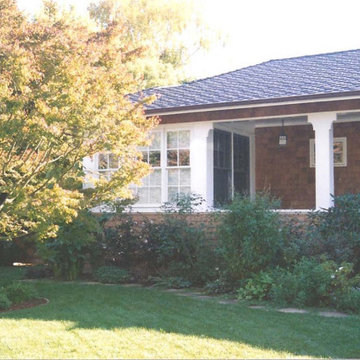
Modelo de fachada de casa roja y marrón grande de una planta con tejado de teja de madera y teja
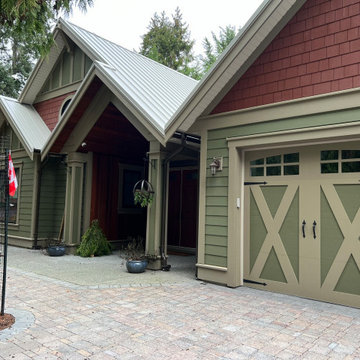
Diseño de fachada de casa roja y gris actual grande de dos plantas con revestimiento de aglomerado de cemento, tejado a dos aguas, tejado de metal y teja
62 ideas para fachadas rojas con teja
1