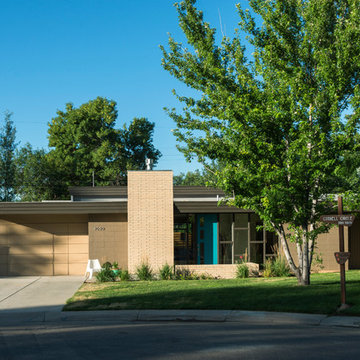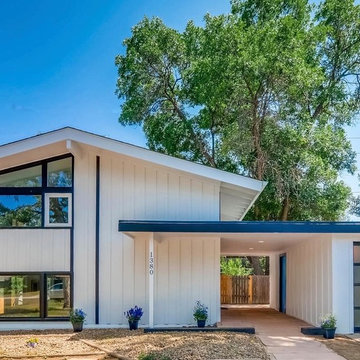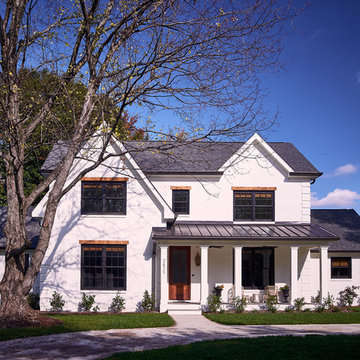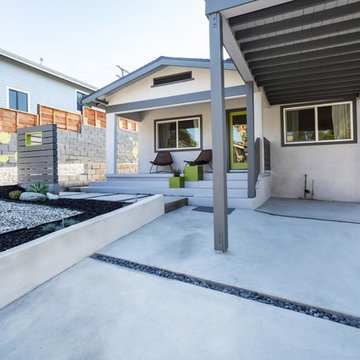3.473 ideas para fachadas retro
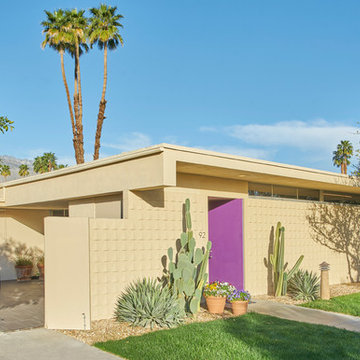
Existing Overall Exterior with Custom Pivot Hinge Entry Door
Mike Schwartz Photo
Ejemplo de fachada amarilla retro de tamaño medio de una planta con tejado plano
Ejemplo de fachada amarilla retro de tamaño medio de una planta con tejado plano

Close up of the entry
Imagen de fachada de casa beige y gris vintage de tamaño medio de dos plantas con revestimiento de piedra, tejado a cuatro aguas y tejado de teja de madera
Imagen de fachada de casa beige y gris vintage de tamaño medio de dos plantas con revestimiento de piedra, tejado a cuatro aguas y tejado de teja de madera

Imagen de fachada de casa beige y marrón retro extra grande de dos plantas con revestimiento de piedra, tejado a cuatro aguas y tejado de teja de madera
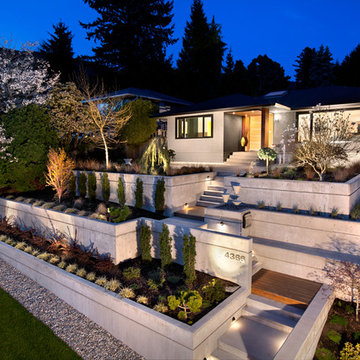
CCI Renovations/North Vancouver/Photos - Ema Peter.
Featured on the cover of the June/July 2012 issue of Homes and Living magazine this interpretation of mid century modern architecture wow's you from every angle.
The front yard of the home was completely stripped away and and rebuilt from the curbside up to the home. Extensive retaining walls married with wooden stair and landing elements complement the overall look of the home.
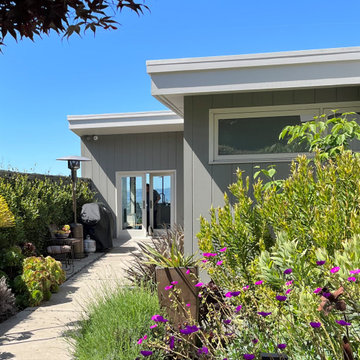
Diseño de fachada de casa gris vintage de tamaño medio con techo de mariposa y tablilla
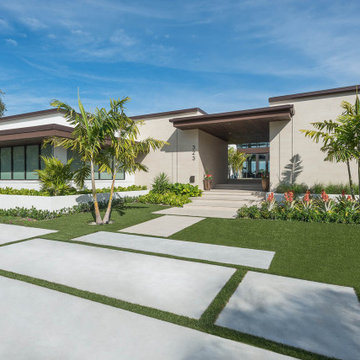
Modern Home Architecture by Phil Kean Design Group in St. Petersburg, FL.
Imagen de fachada de casa retro de una planta
Imagen de fachada de casa retro de una planta
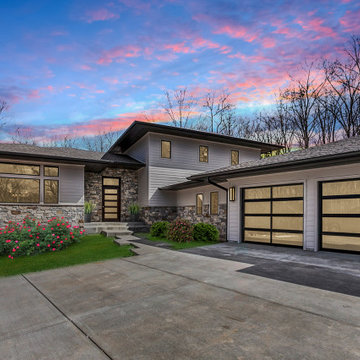
This custom home was desgined using mid-century modern and art deco design features both inside and out. The modern design elements are mixed with pastoral touches both inside and outside.
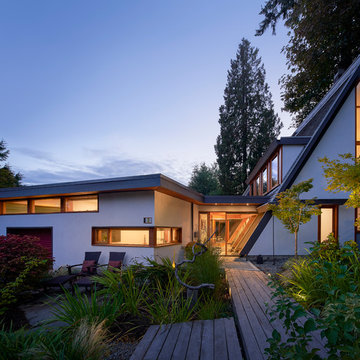
Andrew Latreille
Foto de fachada de casa blanca vintage grande de dos plantas con revestimiento de estuco y tejado de teja de madera
Foto de fachada de casa blanca vintage grande de dos plantas con revestimiento de estuco y tejado de teja de madera
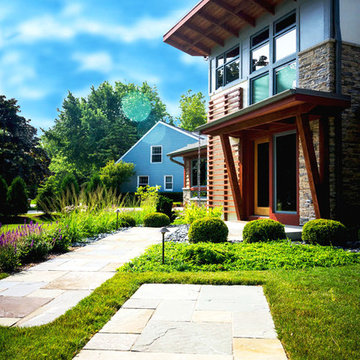
Photo Credit: Westhauser Photography / Landscape Architect: Ginkgo Leaf Studio
Imagen de fachada vintage de tamaño medio de dos plantas con revestimientos combinados
Imagen de fachada vintage de tamaño medio de dos plantas con revestimientos combinados
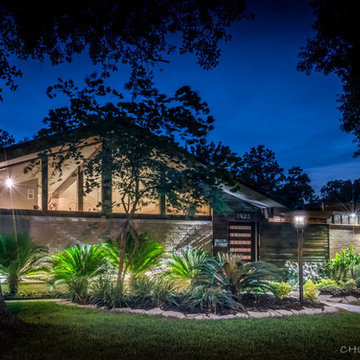
This Midcentury Modern Home was originally built in 1964 and was completely over-hauled and a seriously major renovation! We transformed 5 rooms into 1 great room and raised the ceiling by removing all the attic space. Initially, we wanted to keep the original terrazzo flooring throughout the house, but unfortunately we could not bring it back to life. This house is a 3200 sq. foot one story. We are still renovating, since this is my house...I will keep the pictures updated as we progress! Photo by Chuck Williams
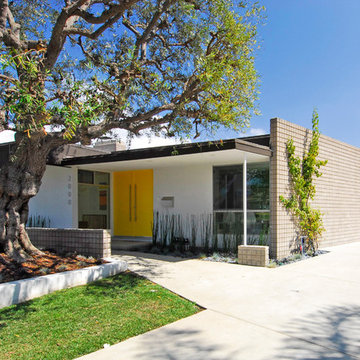
This 1950s 2800 sq. ft. home with great bones needed a boost into the 21st Century with updated technology, appliances and finishes. A master suite was created, bathrooms and closets opened and enlarged, and the house refocused to the rear yard where entertainment and family play occur with ease.
Newport Beach, California
Marcia Heitzmann Photographer
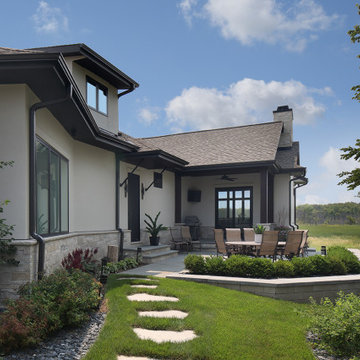
Ejemplo de fachada de casa beige y marrón vintage extra grande de dos plantas con revestimiento de piedra, tejado a cuatro aguas y tejado de teja de madera

We preserved and restored the front brick facade on this Worker Cottage renovation. A new roof slope was created with the existing dormers and new windows were added to the dormers to filter more natural light into the house. The existing rear exterior had zero connection to the backyard, so we removed the back porch, brought the first level down to grade, and designed an easy walkout connection to the yard. The new master suite now has a private balcony with roof overhangs to provide protection from sun and rain.

With a grand total of 1,247 square feet of living space, the Lincoln Deck House was designed to efficiently utilize every bit of its floor plan. This home features two bedrooms, two bathrooms, a two-car detached garage and boasts an impressive great room, whose soaring ceilings and walls of glass welcome the outside in to make the space feel one with nature.
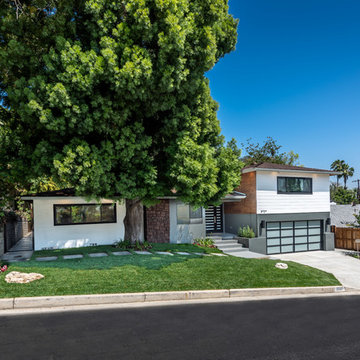
Located in Wrightwood Estates, Levi Construction’s latest residency is a two-story mid-century modern home that was re-imagined and extensively remodeled with a designer’s eye for detail, beauty and function. Beautifully positioned on a 9,600-square-foot lot with approximately 3,000 square feet of perfectly-lighted interior space. The open floorplan includes a great room with vaulted ceilings, gorgeous chef’s kitchen featuring Viking appliances, a smart WiFi refrigerator, and high-tech, smart home technology throughout. There are a total of 5 bedrooms and 4 bathrooms. On the first floor there are three large bedrooms, three bathrooms and a maid’s room with separate entrance. A custom walk-in closet and amazing bathroom complete the master retreat. The second floor has another large bedroom and bathroom with gorgeous views to the valley. The backyard area is an entertainer’s dream featuring a grassy lawn, covered patio, outdoor kitchen, dining pavilion, seating area with contemporary fire pit and an elevated deck to enjoy the beautiful mountain view.
Project designed and built by
Levi Construction
http://www.leviconstruction.com/
Levi Construction is specialized in designing and building custom homes, room additions, and complete home remodels. Contact us today for a quote.
3.473 ideas para fachadas retro
4

