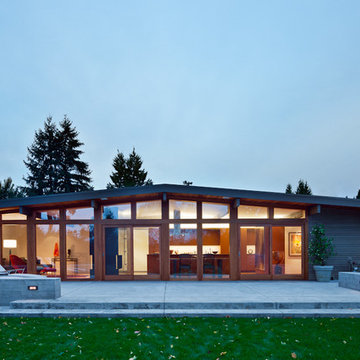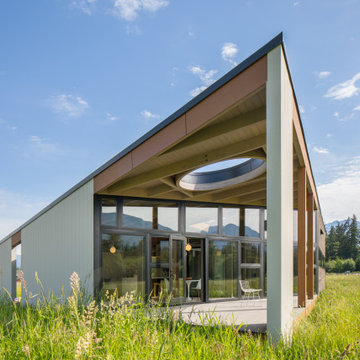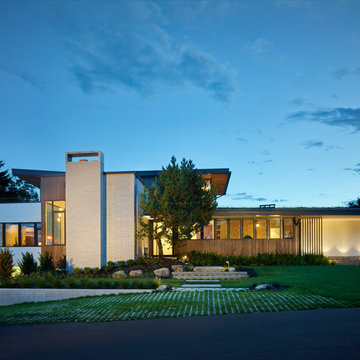3.474 ideas para fachadas retro

The Holloway blends the recent revival of mid-century aesthetics with the timelessness of a country farmhouse. Each façade features playfully arranged windows tucked under steeply pitched gables. Natural wood lapped siding emphasizes this homes more modern elements, while classic white board & batten covers the core of this house. A rustic stone water table wraps around the base and contours down into the rear view-out terrace.
Inside, a wide hallway connects the foyer to the den and living spaces through smooth case-less openings. Featuring a grey stone fireplace, tall windows, and vaulted wood ceiling, the living room bridges between the kitchen and den. The kitchen picks up some mid-century through the use of flat-faced upper and lower cabinets with chrome pulls. Richly toned wood chairs and table cap off the dining room, which is surrounded by windows on three sides. The grand staircase, to the left, is viewable from the outside through a set of giant casement windows on the upper landing. A spacious master suite is situated off of this upper landing. Featuring separate closets, a tiled bath with tub and shower, this suite has a perfect view out to the rear yard through the bedroom's rear windows. All the way upstairs, and to the right of the staircase, is four separate bedrooms. Downstairs, under the master suite, is a gymnasium. This gymnasium is connected to the outdoors through an overhead door and is perfect for athletic activities or storing a boat during cold months. The lower level also features a living room with a view out windows and a private guest suite.
Architect: Visbeen Architects
Photographer: Ashley Avila Photography
Builder: AVB Inc.
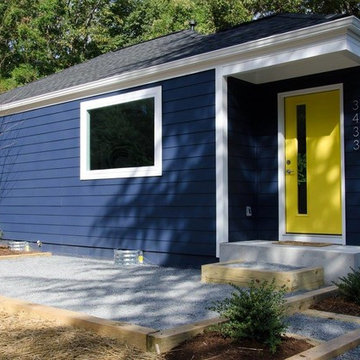
Imagen de fachada de casa azul retro pequeña de una planta con revestimiento de madera, tejado a cuatro aguas y tejado de teja de madera
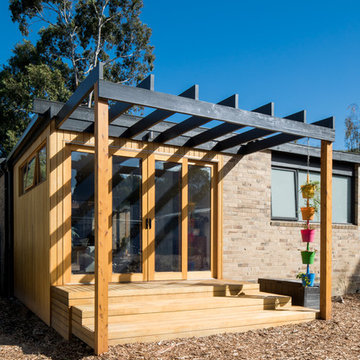
Charlie Kinross Photography *
--------------------------------------------------------
Rear of home, Victorian Ash clad extension.
Modelo de fachada de casa multicolor vintage de tamaño medio de una planta con revestimientos combinados, tejado plano y tejado de metal
Modelo de fachada de casa multicolor vintage de tamaño medio de una planta con revestimientos combinados, tejado plano y tejado de metal
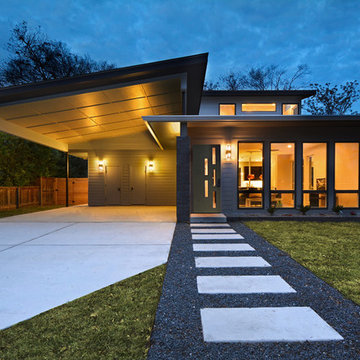
Ejemplo de fachada gris retro de tamaño medio de dos plantas con revestimiento de madera y tejado a dos aguas

Landscape Design by Ryan Gates and Joel Lichtenwalter, www.growoutdoordesign.com
Imagen de fachada de casa retro de tamaño medio de una planta con tejado plano y revestimiento de hormigón
Imagen de fachada de casa retro de tamaño medio de una planta con tejado plano y revestimiento de hormigón
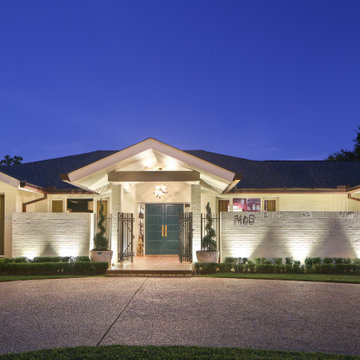
Foto de fachada de casa blanca y gris vintage grande de una planta con revestimiento de ladrillo y tejado de teja de madera

At Studio Shed, we provide end-to-end design, manufacturing, and installation of accessory dwelling units and interiors with our Summit Series model. Our turnkey interior packages allow you to skip the lengthy back-and-forth of a traditional design process without compromising your unique vision!
Featured Studio Shed:
• 20x30 Summit Series
• Volcano Gray Lap Siding
• Timber Bark Doors
• Panda Gray Soffits
• Dark Bronze Aluminum
• Lifestyle Interior Package

Diseño de fachada de casa verde y gris retro de una planta con tejado a cuatro aguas, tejado de teja de madera y panel y listón
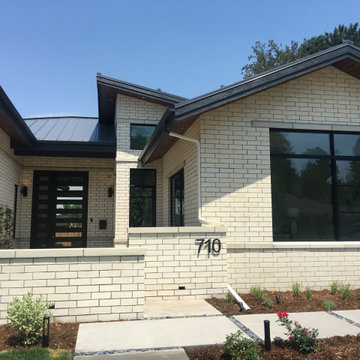
Ejemplo de fachada de casa blanca vintage de una planta con revestimiento de ladrillo, tejado a dos aguas y tejado de metal

The view deck is cantilevered out over the back yard and toward the sunset view. (Landscaping is still being installed here.)
Modelo de fachada de casa marrón retro de dos plantas con revestimiento de madera, tejado a dos aguas y tejado de metal
Modelo de fachada de casa marrón retro de dos plantas con revestimiento de madera, tejado a dos aguas y tejado de metal
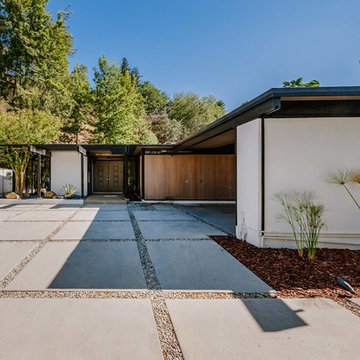
Foto de fachada de casa blanca retro grande de una planta con revestimiento de madera
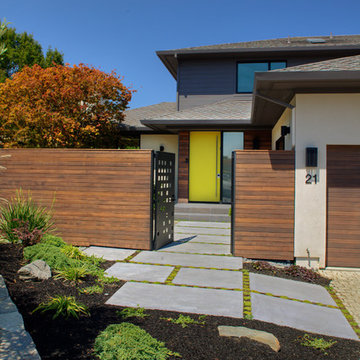
Ejemplo de fachada de casa beige retro grande de dos plantas con revestimiento de estuco, tejado a cuatro aguas y tejado de teja de madera
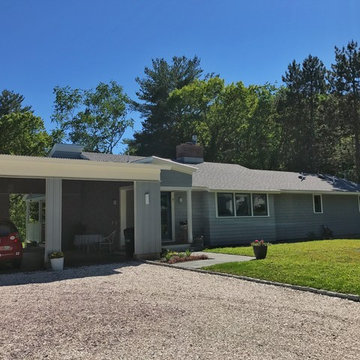
Constructed in two phases, this renovation, with a few small additions, touched nearly every room in this late ‘50’s ranch house. The owners raised their family within the original walls and love the house’s location, which is not far from town and also borders conservation land. But they didn’t love how chopped up the house was and the lack of exposure to natural daylight and views of the lush rear woods. Plus, they were ready to de-clutter for a more stream-lined look. As a result, KHS collaborated with them to create a quiet, clean design to support the lifestyle they aspire to in retirement.
To transform the original ranch house, KHS proposed several significant changes that would make way for a number of related improvements. Proposed changes included the removal of the attached enclosed breezeway (which had included a stair to the basement living space) and the two-car garage it partially wrapped, which had blocked vital eastern daylight from accessing the interior. Together the breezeway and garage had also contributed to a long, flush front façade. In its stead, KHS proposed a new two-car carport, attached storage shed, and exterior basement stair in a new location. The carport is bumped closer to the street to relieve the flush front facade and to allow access behind it to eastern daylight in a relocated rear kitchen. KHS also proposed a new, single, more prominent front entry, closer to the driveway to replace the former secondary entrance into the dark breezeway and a more formal main entrance that had been located much farther down the facade and curiously bordered the bedroom wing.
Inside, low ceilings and soffits in the primary family common areas were removed to create a cathedral ceiling (with rod ties) over a reconfigured semi-open living, dining, and kitchen space. A new gas fireplace serving the relocated dining area -- defined by a new built-in banquette in a new bay window -- was designed to back up on the existing wood-burning fireplace that continues to serve the living area. A shared full bath, serving two guest bedrooms on the main level, was reconfigured, and additional square footage was captured for a reconfigured master bathroom off the existing master bedroom. A new whole-house color palette, including new finishes and new cabinetry, complete the transformation. Today, the owners enjoy a fresh and airy re-imagining of their familiar ranch house.
Photos by Katie Hutchison
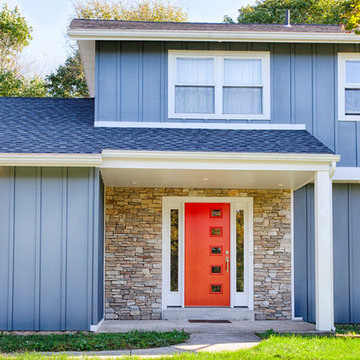
Foto de fachada de casa verde retro de tamaño medio de dos plantas con revestimiento de aglomerado de cemento, tejado a dos aguas y tejado de teja de madera
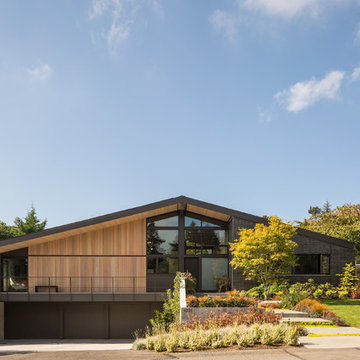
mid-modern urban home.
Steel Catwalk
Modelo de fachada negra vintage grande de dos plantas con tejado a dos aguas y revestimientos combinados
Modelo de fachada negra vintage grande de dos plantas con tejado a dos aguas y revestimientos combinados
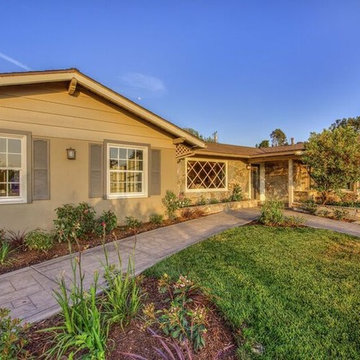
When purchased, the home was in severe disrepair. The yard was dirt and most of the trees were near dead. The exterior was completely repainted, with new windows, shutters, siding, landscaping and hardscaping.
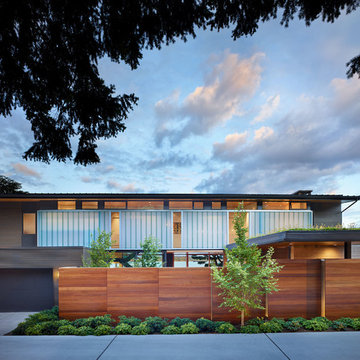
Contractor: Prestige Residential Construction; Interior Design: NB Design Group; Photo: Benjamin Benschneider
Imagen de fachada retro de dos plantas
Imagen de fachada retro de dos plantas
3.474 ideas para fachadas retro
2
