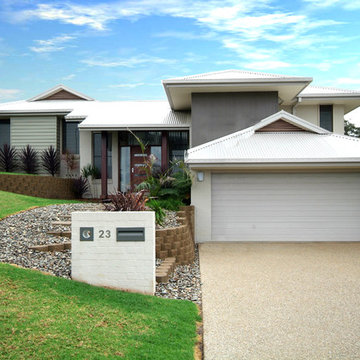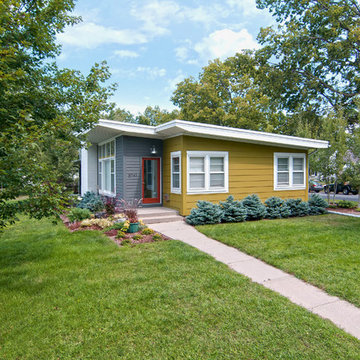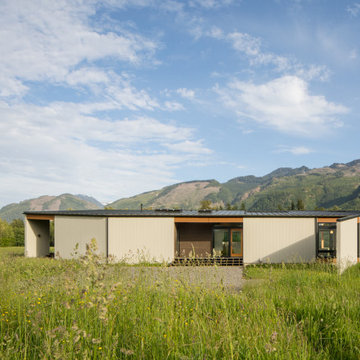4.198 ideas para fachadas retro
Filtrar por
Presupuesto
Ordenar por:Popular hoy
21 - 40 de 4198 fotos
Artículo 1 de 3
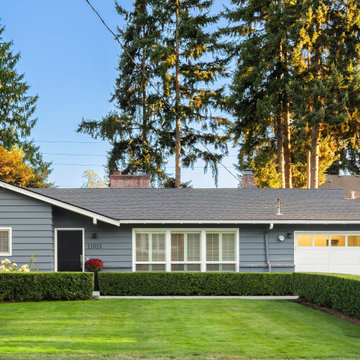
Beautifully updated rambler in highly desirable Bellevue neighborhood.
Ejemplo de fachada de casa azul retro de una planta
Ejemplo de fachada de casa azul retro de una planta
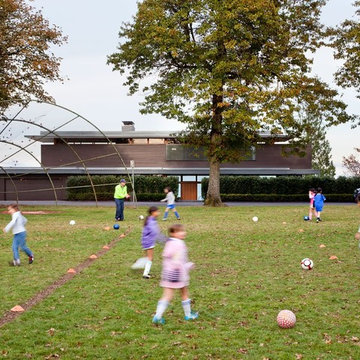
The Council Crest Residence is a renovation and addition to an early 1950s house built for inventor Karl Kurz, whose work included stereoscopic cameras and projectors. Designed by prominent local architect Roscoe Hemenway, the house was built with a traditional ranch exterior and a mid-century modern interior. It became known as “The View-Master House,” alluding to both the inventions of its owner and the dramatic view through the glass entry.
Approached from a small neighborhood park, the home was re-clad maintaining its welcoming scale, with privacy obtained through thoughtful placement of translucent glass, clerestory windows, and a stone screen wall. The original entry was maintained as a glass aperture, a threshold between the quiet residential neighborhood and the dramatic view over the city of Portland and landscape beyond. At the south terrace, an outdoor fireplace is integrated into the stone wall providing a comfortable space for the family and their guests.
Within the existing footprint, the main floor living spaces were completely remodeled. Raised ceilings and new windows create open, light filled spaces. An upper floor was added within the original profile creating a master suite, study, and south facing deck. Space flows freely around a central core while continuous clerestory windows reinforce the sense of openness and expansion as the roof and wall planes extend to the exterior.
Images By: Jeremy Bitterman, Photoraphy Portland OR
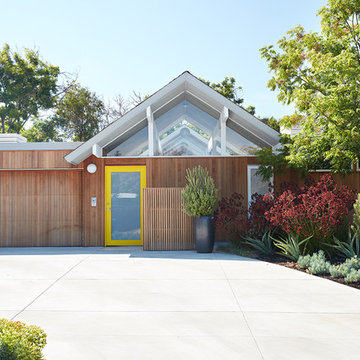
Klopf Architecture, Outer Space Landscape Architects, Sezen & Moon Structural Engineer and Flegels Construction updated a classic Eichler open, indoor-outdoor home.
Everyone loved the classic, original bones of this house, but it was in need of a major facelift both inside and out. The owners also wanted to remove the barriers between the kitchen and great room, and increase the size of the master bathroom as well as make other layout changes. No addition to the house was contemplated.
The owners worked with Klopf Architecture in part because of Klopf’s extensive mid-century modern / Eichler design portfolio, and in part because one of their neighbors who had worked with Klopf on their Eichler home remodel referred them. The Klopf team knew how to update the worn finishes to make a more sophisticated, higher quality home that both looks better and functions better.
In conjunction with the atrium and the landscaped rear yard / patio, the glassy living room feels open on both sides and allows an indoor / outdoor flow throughout. The new, natural wood exterior siding runs through the house from inside to outside to inside again, updating one of the classic design features of the Eichler homes.
Picking up on the wood siding, walnut vanities and cabinets offset the white walls. Gray porcelain tiles evoke the concrete slab floors and flow from interior to exterior to make the spaces appear to flow together. Similarly the ceiling decking has the same white-washed finish from inside to out. The continuity of materials and space enhances the sense of flow.
The large kitchen, perfect for entertaining, has a wall of built-ins and an oversized island. There’s plenty of storage and space for the whole group to prep and cook together.
One unique approach to the master bedroom is the bed wall. The head of the bed is tucked within a line of built-in wardrobes with a high window above. Replacing the master closet with this wall of wardrobes allowed for both a larger bathroom and a larger bedroom.
This 1,953 square foot, 4 bedroom, 2 bathroom Double Gable Eichler remodeled single-family house is located in Mountain View in the heart of the Silicon Valley.
Klopf Architecture Project Team: John Klopf, AIA, Klara Kevane, and Yegvenia Torres-Zavala
Landscape Architect: Outer Space Landscape Architects
Structural Engineer: Sezen & Moon
Contractor: Flegels Construction
Landscape Contractor: Roco's Gardening & Arroyo Vista Landscaping, Inc.
Photography ©2016 Mariko Reed
Location: Mountain View, CA
Year completed: 2015
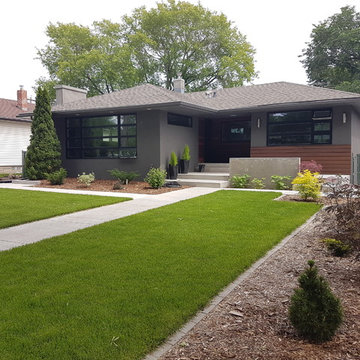
We worked with this client and their designer to re-hab their post war bungalow into a mid-century gem. We source plygem windows that look amazing.
Modelo de fachada de casa gris vintage de tamaño medio de una planta con revestimiento de hormigón, tejado a cuatro aguas y tejado de teja de madera
Modelo de fachada de casa gris vintage de tamaño medio de una planta con revestimiento de hormigón, tejado a cuatro aguas y tejado de teja de madera
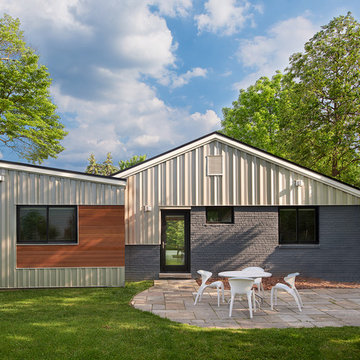
Anice Hoachlander, Hoachlander Davis Photography
Imagen de fachada gris vintage de tamaño medio de una planta con revestimientos combinados y tejado a dos aguas
Imagen de fachada gris vintage de tamaño medio de una planta con revestimientos combinados y tejado a dos aguas
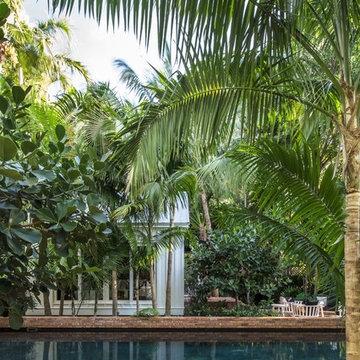
Midcentury conversion/ restoration of a Key West Classic cigar maker's home. photography - Tamara Alvarez
Ejemplo de fachada blanca retro de tamaño medio de una planta
Ejemplo de fachada blanca retro de tamaño medio de una planta
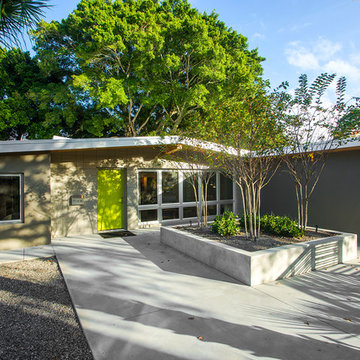
SRQ Magazine's Home of the Year 2015 Platinum Award for Best Bathroom, Best Kitchen, and Best Overall Renovation
Photo: Raif Fluker
Diseño de fachada beige vintage de una planta con revestimientos combinados
Diseño de fachada beige vintage de una planta con revestimientos combinados
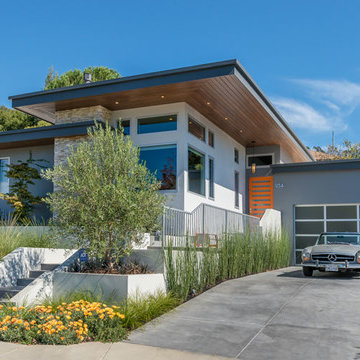
Imagen de fachada de casa gris vintage grande de una planta con revestimiento de estuco y tejado plano
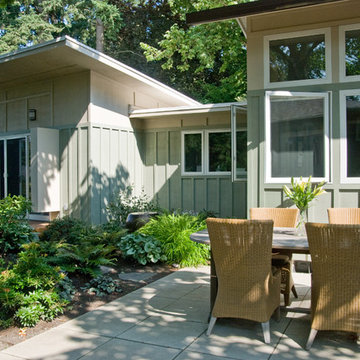
South elevation of New Master Bedroom, Home Office and Living room addition
All photo's by CWR
Diseño de fachada verde vintage de tamaño medio de una planta con revestimiento de madera y tejado de un solo tendido
Diseño de fachada verde vintage de tamaño medio de una planta con revestimiento de madera y tejado de un solo tendido
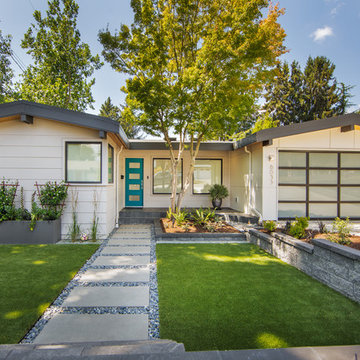
A cute midcentury modern exterior has a clean look while also being inviting and fun.
Design by: H2D Architecture + Design
www.h2darchitects.com
Built by: Carlisle Classic Homes
Photos: Christopher Nelson Photography

This mid-century ranch-style home in Pasadena, CA underwent a complete interior remodel and exterior face-lift-- including this vibrant cyan entry door with reeded glass panels and teak post wrap and address element.
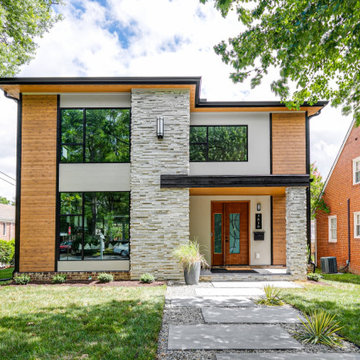
We’ve carefully crafted every inch of this home to bring you something never before seen in this area! Modern front sidewalk and landscape design leads to the architectural stone and cedar front elevation, featuring a contemporary exterior light package, black commercial 9’ window package and 8 foot Art Deco, mahogany door. Additional features found throughout include a two-story foyer that showcases the horizontal metal railings of the oak staircase, powder room with a floating sink and wall-mounted gold faucet and great room with a 10’ ceiling, modern, linear fireplace and 18’ floating hearth, kitchen with extra-thick, double quartz island, full-overlay cabinets with 4 upper horizontal glass-front cabinets, premium Electrolux appliances with convection microwave and 6-burner gas range, a beverage center with floating upper shelves and wine fridge, first-floor owner’s suite with washer/dryer hookup, en-suite with glass, luxury shower, rain can and body sprays, LED back lit mirrors, transom windows, 16’ x 18’ loft, 2nd floor laundry, tankless water heater and uber-modern chandeliers and decorative lighting. Rear yard is fenced and has a storage shed.
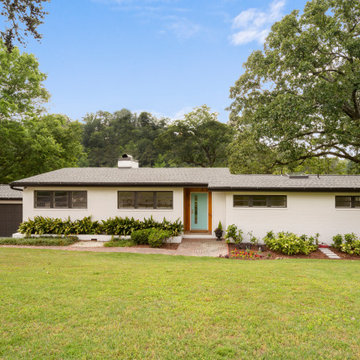
Ejemplo de fachada de casa blanca retro de una planta con revestimiento de ladrillo, tejado a dos aguas y tejado de teja de madera

Diseño de fachada de casa gris y gris retro de una planta con tejado a dos aguas y tejado de teja de madera
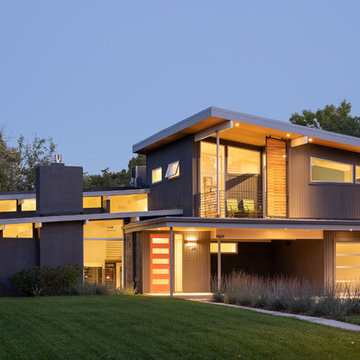
Photo by JC Buck
Diseño de fachada de casa gris retro de tamaño medio a niveles con revestimiento de madera
Diseño de fachada de casa gris retro de tamaño medio a niveles con revestimiento de madera
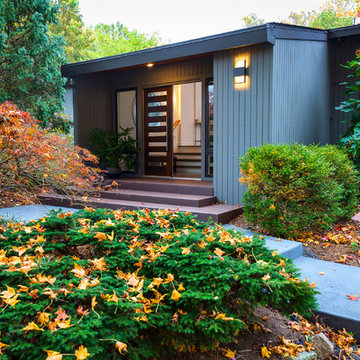
RVP Photography
Foto de fachada de casa gris vintage de una planta con revestimiento de madera, tejado a dos aguas y tejado de teja de madera
Foto de fachada de casa gris vintage de una planta con revestimiento de madera, tejado a dos aguas y tejado de teja de madera
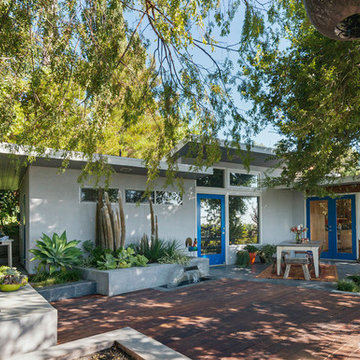
Photos by Michael McNamara, Shooting LA
Imagen de fachada gris vintage de tamaño medio de una planta con revestimiento de estuco y tejado plano
Imagen de fachada gris vintage de tamaño medio de una planta con revestimiento de estuco y tejado plano
4.198 ideas para fachadas retro
2
