70 ideas para fachadas retro con techo de mariposa
Filtrar por
Presupuesto
Ordenar por:Popular hoy
1 - 20 de 70 fotos
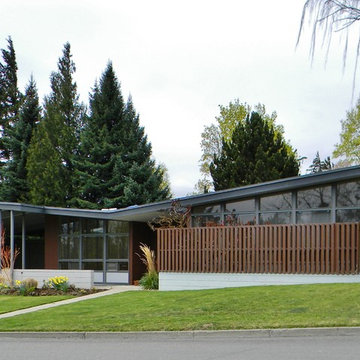
Photo Credit: Kimberley Bryan © 2013 Houzz
Modelo de fachada vintage con revestimiento de hormigón y techo de mariposa
Modelo de fachada vintage con revestimiento de hormigón y techo de mariposa
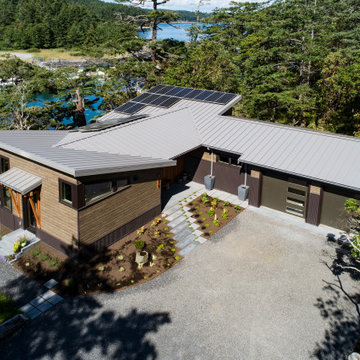
Architect: Domain Design Architects
Photography: Joe Belcovson Photography
Foto de fachada de casa multicolor vintage de tamaño medio de una planta con revestimientos combinados, techo de mariposa y tejado de metal
Foto de fachada de casa multicolor vintage de tamaño medio de una planta con revestimientos combinados, techo de mariposa y tejado de metal

This 8.3 star energy rated home is a beacon when it comes to paired back, simple and functional elegance. With great attention to detail in the design phase as well as carefully considered selections in materials, openings and layout this home performs like a Ferrari. The in-slab hydronic system that is run off a sizeable PV system assists with minimising temperature fluctuations.
This home is entered into 2023 Design Matters Award as well as a winner of the 2023 HIA Greensmart Awards. Karli Rise is featured in Sanctuary Magazine in 2023.

Updating a modern classic
These clients adore their home’s location, nestled within a 2-1/2 acre site largely wooded and abutting a creek and nature preserve. They contacted us with the intent of repairing some exterior and interior issues that were causing deterioration, and needed some assistance with the design and selection of new exterior materials which were in need of replacement.
Our new proposed exterior includes new natural wood siding, a stone base, and corrugated metal. New entry doors and new cable rails completed this exterior renovation.
Additionally, we assisted these clients resurrect an existing pool cabana structure and detached 2-car garage which had fallen into disrepair. The garage / cabana building was renovated in the same aesthetic as the main house.

Overall front photo of this 1955 Leenhouts designed mid-century modern home in Fox Point, Wisconsin.
Renn Kuhnen Photography
Ejemplo de fachada de casa retro de tamaño medio de dos plantas con revestimiento de ladrillo, techo de mariposa y tejado de varios materiales
Ejemplo de fachada de casa retro de tamaño medio de dos plantas con revestimiento de ladrillo, techo de mariposa y tejado de varios materiales
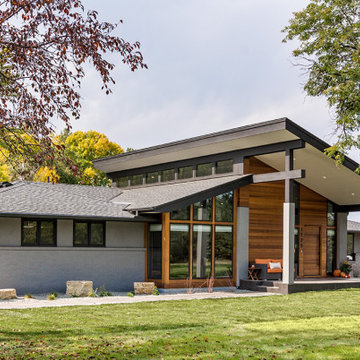
Fantastic outside view of modern remodel. Made to look like California-midcentury home that homeowners wanted to replicate - and DID!
Ejemplo de fachada de casa gris vintage grande de dos plantas con techo de mariposa y tejado de teja de madera
Ejemplo de fachada de casa gris vintage grande de dos plantas con techo de mariposa y tejado de teja de madera
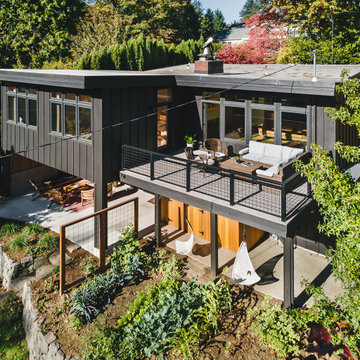
The Portland Heights home of Neil Kelly Company CFO, Dan Watson (and family), gets a modern redesign led by Neil Kelly Portland Design Consultant Michelle Rolens, who has been with the company for nearly 30 years. The project includes an addition, architectural redesign, new siding, windows, paint, and outdoor living spaces.
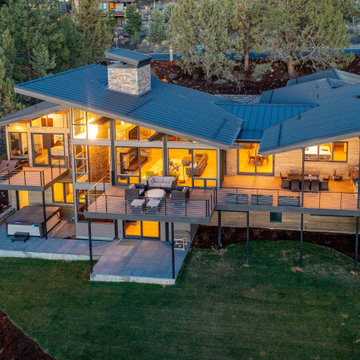
Foto de fachada de casa vintage grande de dos plantas con techo de mariposa, tejado de metal y tablilla
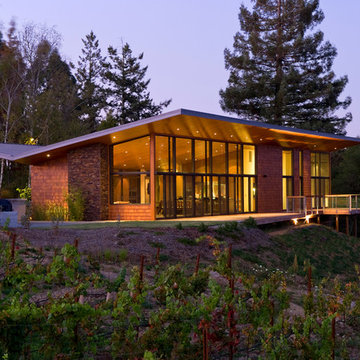
Modelo de fachada vintage de una planta con revestimiento de madera y techo de mariposa
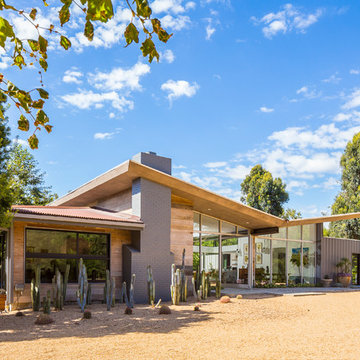
Photo: Brian Thomas Jones
Ejemplo de fachada de casa multicolor retro de una planta con revestimientos combinados y techo de mariposa
Ejemplo de fachada de casa multicolor retro de una planta con revestimientos combinados y techo de mariposa

Seen here in the foreground is our floating, semi-enclosed "tea room." Situated between 3 heritage Japanese maple trees, we employed a special foundation so as to preserve these beautiful specimens.
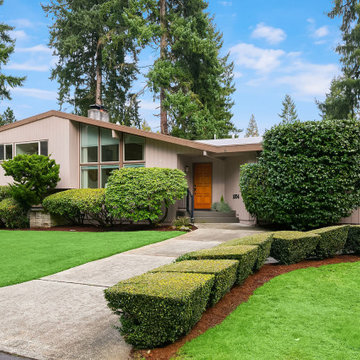
Midcentury home exterior with simple, but neatly landscaped garden with a grassy lawn and hedges.
Foto de fachada de casa beige vintage de tamaño medio de una planta con revestimiento de madera y techo de mariposa
Foto de fachada de casa beige vintage de tamaño medio de una planta con revestimiento de madera y techo de mariposa
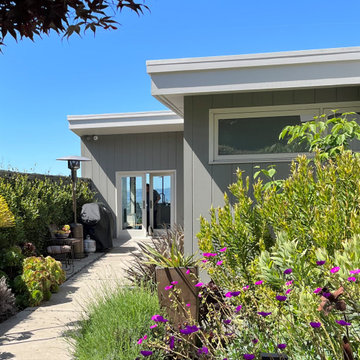
Diseño de fachada de casa gris vintage de tamaño medio con techo de mariposa y tablilla
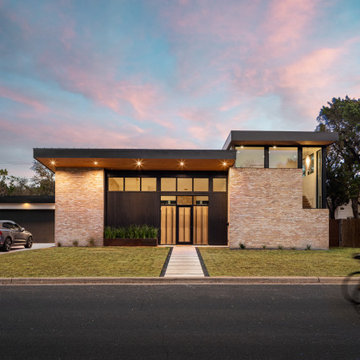
Diseño de fachada de casa multicolor y negra retro grande de dos plantas con revestimiento de ladrillo, techo de mariposa, tejado de metal y panel y listón
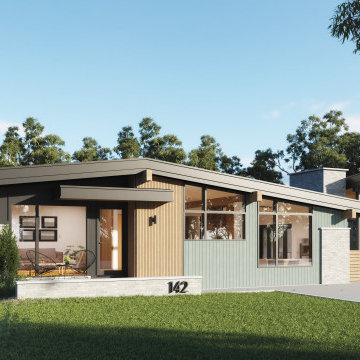
Foto de fachada de casa verde y negra vintage de tamaño medio de una planta con revestimientos combinados, techo de mariposa, tejado de teja de madera y panel y listón
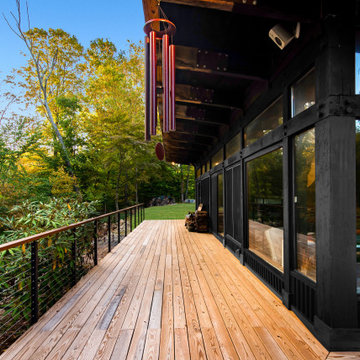
Updating a modern classic
These clients adore their home’s location, nestled within a 2-1/2 acre site largely wooded and abutting a creek and nature preserve. They contacted us with the intent of repairing some exterior and interior issues that were causing deterioration, and needed some assistance with the design and selection of new exterior materials which were in need of replacement.
Our new proposed exterior includes new natural wood siding, a stone base, and corrugated metal. New entry doors and new cable rails completed this exterior renovation.
Additionally, we assisted these clients resurrect an existing pool cabana structure and detached 2-car garage which had fallen into disrepair. The garage / cabana building was renovated in the same aesthetic as the main house.
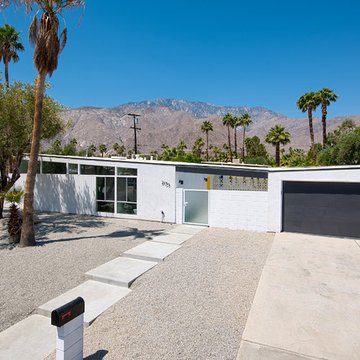
original Mid-Century Butterfly Roof home built by the Alexander Construction Co in 1959 designed by William Krisel located in Racquet Club Estates Palm Springs< CA
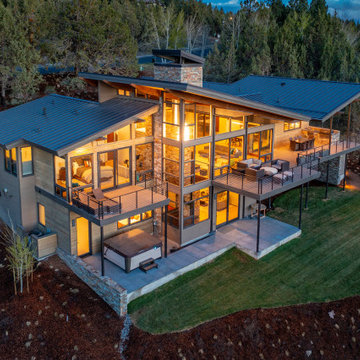
Imagen de fachada de casa vintage grande de dos plantas con techo de mariposa, tejado de metal y tablilla

The Portland Heights home of Neil Kelly Company CFO, Dan Watson (and family), gets a modern redesign led by Neil Kelly Portland Design Consultant Michelle Rolens, who has been with the company for nearly 30 years. The project includes an addition, architectural redesign, new siding, windows, paint, and outdoor living spaces.
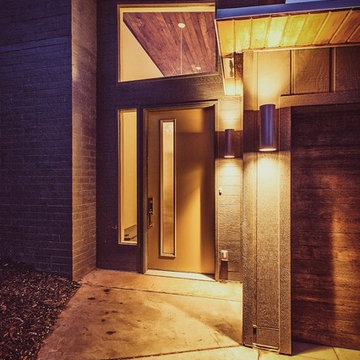
Modelo de fachada de casa vintage de dos plantas con revestimiento de madera y techo de mariposa
70 ideas para fachadas retro con techo de mariposa
1