263 ideas para fachadas retro con tablilla
Filtrar por
Presupuesto
Ordenar por:Popular hoy
1 - 20 de 263 fotos

Ejemplo de fachada de casa gris y negra vintage de una planta con revestimiento de aglomerado de cemento, tejado a cuatro aguas, tejado de teja de madera y tablilla

This is the renovated design which highlights the vaulted ceiling that projects through to the exterior.
Imagen de fachada de casa gris y gris retro pequeña de una planta con revestimiento de aglomerado de cemento, tejado a cuatro aguas, tejado de teja de madera y tablilla
Imagen de fachada de casa gris y gris retro pequeña de una planta con revestimiento de aglomerado de cemento, tejado a cuatro aguas, tejado de teja de madera y tablilla

Modelo de fachada de casa negra vintage de tamaño medio de una planta con revestimiento de madera, tejado a cuatro aguas, tejado de teja de madera y tablilla

Mid-Century Modern home designed and developed by Gary Crowe!
Foto de fachada de casa blanca y gris vintage grande de dos plantas con revestimiento de aglomerado de cemento, tejado de un solo tendido, tejado de teja de madera y tablilla
Foto de fachada de casa blanca y gris vintage grande de dos plantas con revestimiento de aglomerado de cemento, tejado de un solo tendido, tejado de teja de madera y tablilla

Modelo de fachada de casa blanca y negra vintage de tamaño medio de dos plantas con revestimiento de madera, tejado de un solo tendido, tejado de teja de madera y tablilla

Here is an architecturally built house from the early 1970's which was brought into the new century during this complete home remodel by adding a garage space, new windows triple pane tilt and turn windows, cedar double front doors, clear cedar siding with clear cedar natural siding accents, clear cedar garage doors, galvanized over sized gutters with chain style downspouts, standing seam metal roof, re-purposed arbor/pergola, professionally landscaped yard, and stained concrete driveway, walkways, and steps.

Modelo de fachada de casa amarilla y marrón vintage grande de una planta con revestimiento de madera, tejado a dos aguas, tejado de teja de madera y tablilla
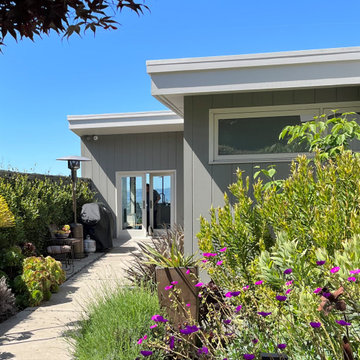
Diseño de fachada de casa gris vintage de tamaño medio con techo de mariposa y tablilla

Ejemplo de fachada de casa negra y marrón vintage grande de dos plantas con revestimiento de piedra, tejado a cuatro aguas, tejado de teja de madera y tablilla

Peachtree Lane Full Remodel - Front Elevation After
Diseño de fachada de casa azul y marrón retro de tamaño medio de una planta con revestimiento de madera, tejado a cuatro aguas, tejado de teja de madera y tablilla
Diseño de fachada de casa azul y marrón retro de tamaño medio de una planta con revestimiento de madera, tejado a cuatro aguas, tejado de teja de madera y tablilla
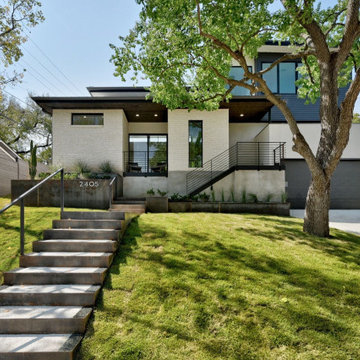
Modelo de fachada de casa blanca y gris retro de tamaño medio de dos plantas con revestimiento de piedra, tejado plano, tejado de metal y tablilla

This mid-century modern house was built in the 1950's. The curved front porch and soffit together with the wrought iron balustrade and column are typical of this era.
The fresh, mid-grey paint colour palette have given the exterior a new lease of life, cleverly playing up its best features.

The classic MCM fin details on the side yard patio had disappeared through the years and were discovered during the historic renovation process via archival photographs and renderings. They were meticulously detailed and implemented by the direction of the architect, and the character they add to the home is indisputable. While not structural, they do add both a unique design detail and shade element to the patio and help to filter the light into the home's interior. The wood cladding on the exterior of the home had been painted over through the years and was restored back to its original, natural state. Classic exterior furnishings mixed with some modern day currents help to make this a home both for entertaining or just relaxing with family.
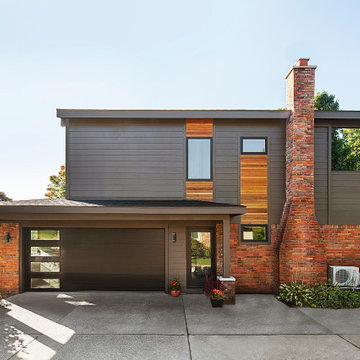
Photography by Jeff Garland
Modelo de fachada de casa gris y negra vintage grande de dos plantas con revestimientos combinados, tejado a dos aguas, tejado de teja de madera y tablilla
Modelo de fachada de casa gris y negra vintage grande de dos plantas con revestimientos combinados, tejado a dos aguas, tejado de teja de madera y tablilla
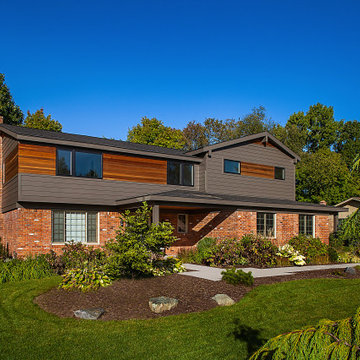
Photography by Jeff Garland
Diseño de fachada de casa gris y negra vintage grande de dos plantas con revestimientos combinados, tejado a dos aguas, tejado de teja de madera y tablilla
Diseño de fachada de casa gris y negra vintage grande de dos plantas con revestimientos combinados, tejado a dos aguas, tejado de teja de madera y tablilla
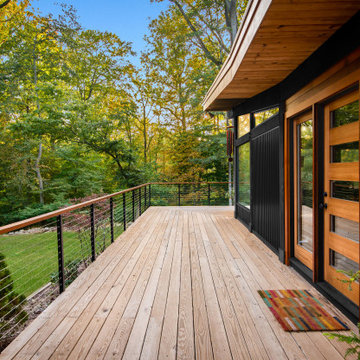
Updating a modern classic
These clients adore their home’s location, nestled within a 2-1/2 acre site largely wooded and abutting a creek and nature preserve. They contacted us with the intent of repairing some exterior and interior issues that were causing deterioration, and needed some assistance with the design and selection of new exterior materials which were in need of replacement.
Our new proposed exterior includes new natural wood siding, a stone base, and corrugated metal. New entry doors and new cable rails completed this exterior renovation.
Additionally, we assisted these clients resurrect an existing pool cabana structure and detached 2-car garage which had fallen into disrepair. The garage / cabana building was renovated in the same aesthetic as the main house.
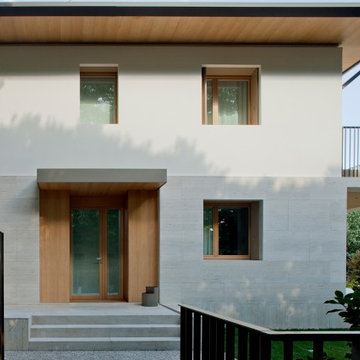
Il fronte principale
Foto de fachada de casa beige y gris vintage de tamaño medio de tres plantas con revestimiento de piedra, tejado a cuatro aguas, tejado de metal y tablilla
Foto de fachada de casa beige y gris vintage de tamaño medio de tres plantas con revestimiento de piedra, tejado a cuatro aguas, tejado de metal y tablilla

Step into a world of elegance and sophistication with this stunning modern art deco cottage that we call Verdigris. The attention to detail is evident in every room, from the statement lighting to the bold brass features. Overall, this renovated 1920’s cottage is a testament to our designers, showcasing the power of design to transform a space into a work of art.
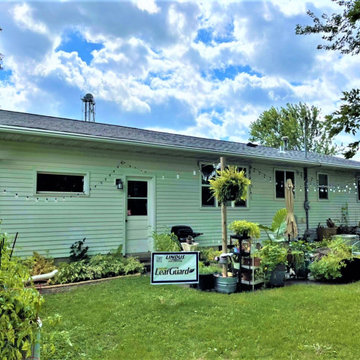
LeafGuard® Brand Gutters are backed by a “No Clog Warranty” that is applied to both you and the next owner of your home. In the unlikely event that your gutters do ever become clogged, then our team will come to your home and clean them out at no cost to you.
After her project was completed, Anne left us the following online review, "When I was getting quotes, I was very impressed with the sales pitch. It was very informative and helped me understand exactly what I was getting."

Front view of Treehouse. Covered walkway with wood ceiling and metal detail work. Large deck overlooking creek below.
Modelo de fachada blanca y negra retro de tamaño medio de una planta con revestimientos combinados, tejado de un solo tendido, microcasa, tejado de teja de madera y tablilla
Modelo de fachada blanca y negra retro de tamaño medio de una planta con revestimientos combinados, tejado de un solo tendido, microcasa, tejado de teja de madera y tablilla
263 ideas para fachadas retro con tablilla
1