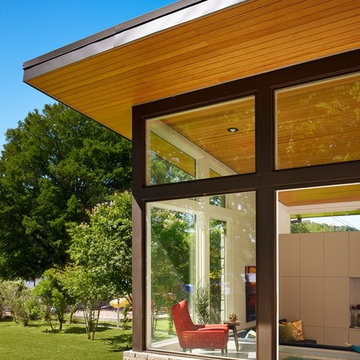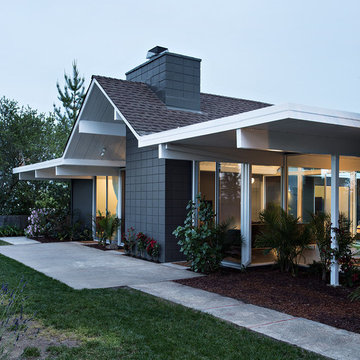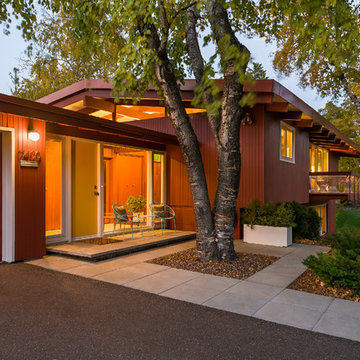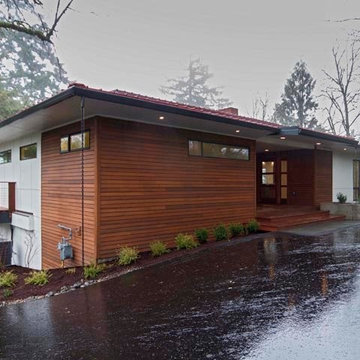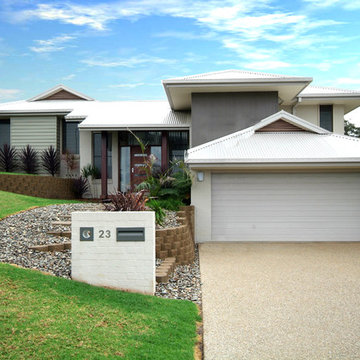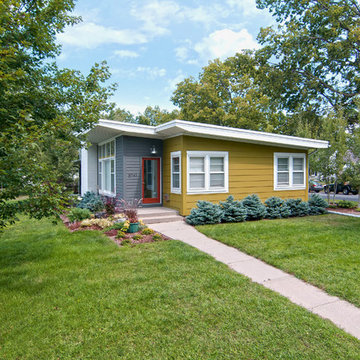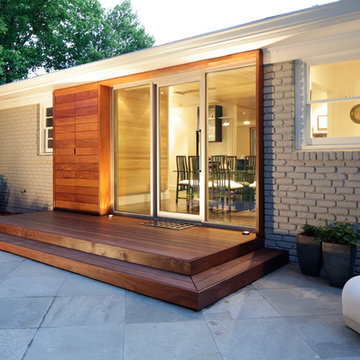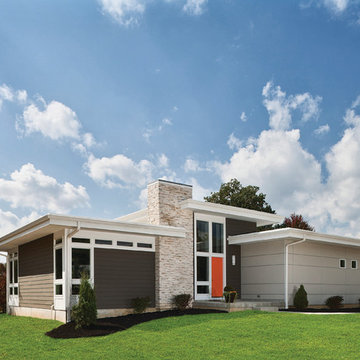15.772 ideas para fachadas retro
Filtrar por
Presupuesto
Ordenar por:Popular hoy
61 - 80 de 15.772 fotos
Artículo 1 de 2
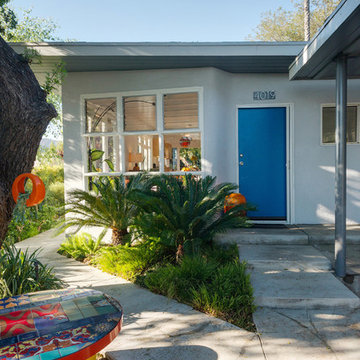
Photos by Michael McNamara, Shooting LA
Diseño de fachada gris vintage de tamaño medio de una planta con revestimiento de estuco y tejado plano
Diseño de fachada gris vintage de tamaño medio de una planta con revestimiento de estuco y tejado plano
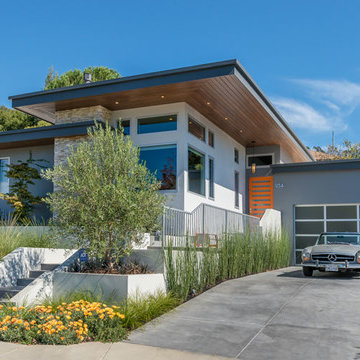
Imagen de fachada de casa gris vintage grande de una planta con revestimiento de estuco y tejado plano
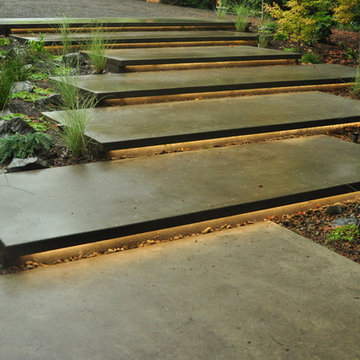
These wide stairs provide a dramatic entry into the backyard. All hardscape and plantings designed and installed by Pistils Landscape Design + Build.
Encuentra al profesional adecuado para tu proyecto
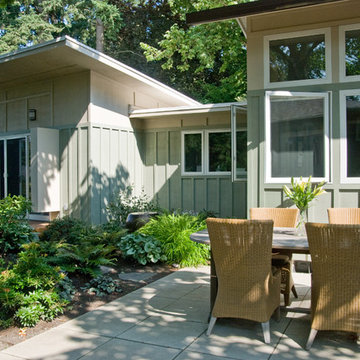
South elevation of New Master Bedroom, Home Office and Living room addition
All photo's by CWR
Diseño de fachada verde vintage de tamaño medio de una planta con revestimiento de madera y tejado de un solo tendido
Diseño de fachada verde vintage de tamaño medio de una planta con revestimiento de madera y tejado de un solo tendido
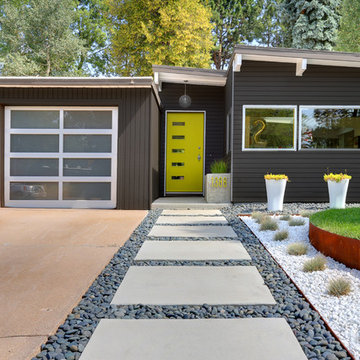
Denver Image Photography, Tahvory Bunting
Diseño de fachada gris vintage de una planta
Diseño de fachada gris vintage de una planta

Concrete patio with Ipe wood walls. Floor to ceiling windows and doors to living room with exposed wood beamed ceiling and mid-century modern style furniture, in mid-century-modern home renovation in Berkeley, California - Photo by Bruce Damonte.
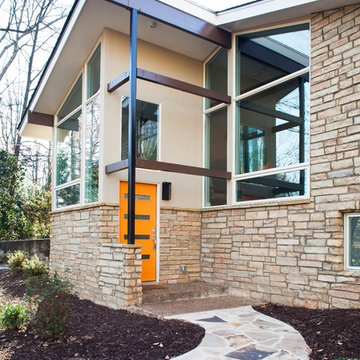
Designed & Built by Renewal Design-Build. RenewalDesignBuild.com
Photography by: Jeff Herr Photography
Ejemplo de fachada beige vintage con revestimientos combinados
Ejemplo de fachada beige vintage con revestimientos combinados

Eichler in Marinwood - At the larger scale of the property existed a desire to soften and deepen the engagement between the house and the street frontage. As such, the landscaping palette consists of textures chosen for subtlety and granularity. Spaces are layered by way of planting, diaphanous fencing and lighting. The interior engages the front of the house by the insertion of a floor to ceiling glazing at the dining room.
Jog-in path from street to house maintains a sense of privacy and sequential unveiling of interior/private spaces. This non-atrium model is invested with the best aspects of the iconic eichler configuration without compromise to the sense of order and orientation.
photo: scott hargis
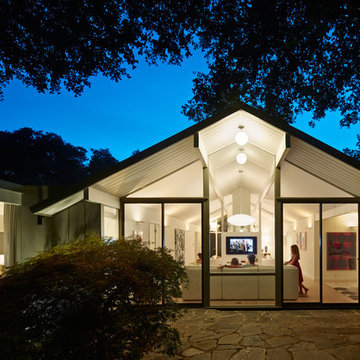
Photo © Bruce Damonte
Ejemplo de fachada retro de una planta con tejado a dos aguas
Ejemplo de fachada retro de una planta con tejado a dos aguas
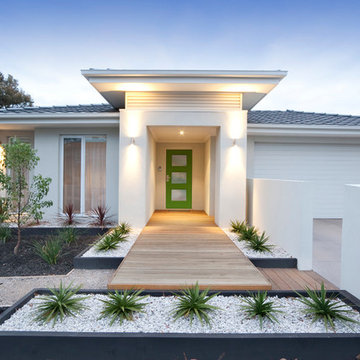
Imagen de fachada blanca retro pequeña de una planta con tejado a cuatro aguas
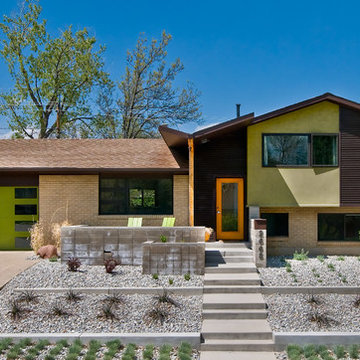
Dan O'Connor
Ejemplo de fachada vintage de tamaño medio a niveles con tejado a dos aguas
Ejemplo de fachada vintage de tamaño medio a niveles con tejado a dos aguas
15.772 ideas para fachadas retro
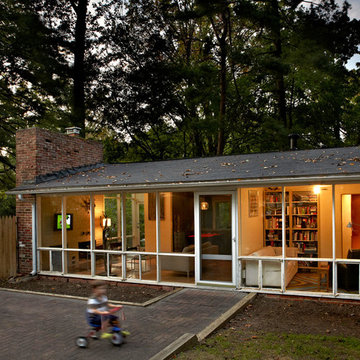
Architects Modern
This mid-century modern home was designed by the architect Charles Goodman in 1950. Janet Bloomberg, a KUBE partner, completely renovated it, retaining but enhancing the spirit of the original home. None of the rooms were relocated, but the house was opened up and restructured, and fresh finishes and colors were introduced throughout. A new powder room was tucked into the space of a hall closet, and built-in storage was created in every possible location - not a single square foot is left unused. Existing mechanical and electrical systems were replaced, creating a modern home within the shell of the original historic structure. Floor-to-ceiling glass in every room allows the outside to flow seamlessly with the interior, making the small footprint feel substantially larger. photos: Greg Powers Photography
4
