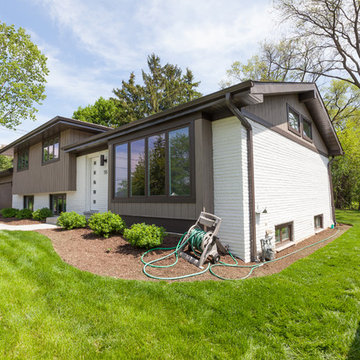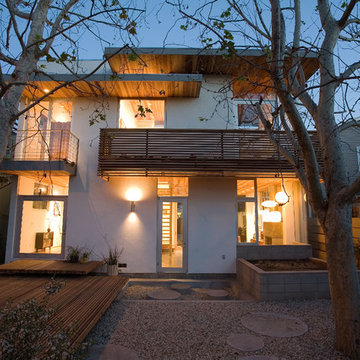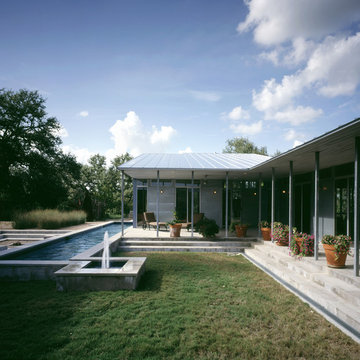15.780 ideas para fachadas retro
Filtrar por
Presupuesto
Ordenar por:Popular hoy
141 - 160 de 15.780 fotos
Artículo 1 de 2
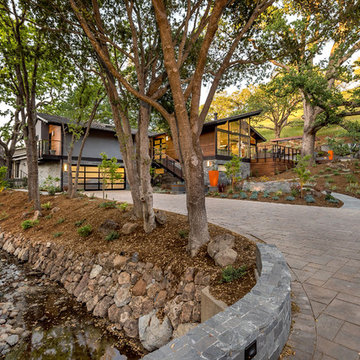
Ammirato Construction's use of K2's Pacific Ashlar thin veneer, is beautifully displayed on many of the walls of this property.
Concrete pavers and PBM's Sonoma Fieldstone.
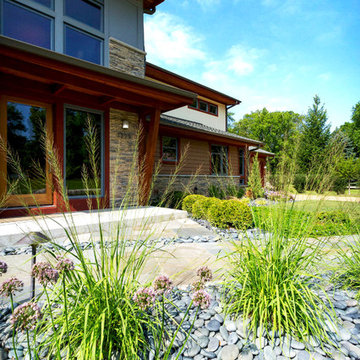
Photo Credit: Westhauser Photography/ Landscape Architect: Ginkgo Leaf Studio
Modelo de fachada retro de tamaño medio de dos plantas con revestimientos combinados
Modelo de fachada retro de tamaño medio de dos plantas con revestimientos combinados
Encuentra al profesional adecuado para tu proyecto
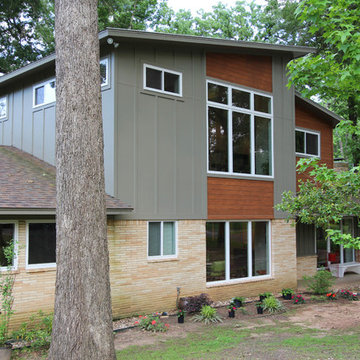
Studio B Designs
Diseño de fachada gris vintage de tamaño medio de dos plantas con revestimientos combinados
Diseño de fachada gris vintage de tamaño medio de dos plantas con revestimientos combinados

Klopf Architecture, Arterra Landscape Architects, and Flegels Construction updated a classic Eichler open, indoor-outdoor home. Expanding on the original walls of glass and connection to nature that is common in mid-century modern homes. The completely openable walls allow the homeowners to truly open up the living space of the house, transforming it into an open air pavilion, extending the living area outdoors to the private side yards, and taking maximum advantage of indoor-outdoor living opportunities. Taking the concept of borrowed landscape from traditional Japanese architecture, the fountain, concrete bench wall, and natural landscaping bound the indoor-outdoor space. The Truly Open Eichler is a remodeled single-family house in Palo Alto. This 1,712 square foot, 3 bedroom, 2.5 bathroom is located in the heart of the Silicon Valley.
Klopf Architecture Project Team: John Klopf, AIA, Geoff Campen, and Angela Todorova
Landscape Architect: Arterra Landscape Architects
Structural Engineer: Brian Dotson Consulting Engineers
Contractor: Flegels Construction
Photography ©2014 Mariko Reed
Location: Palo Alto, CA
Year completed: 2014
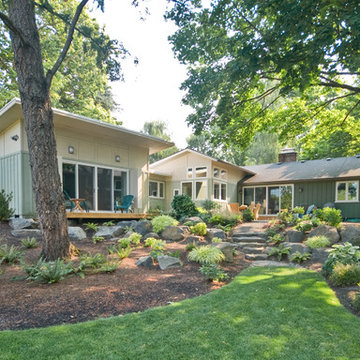
West & South elevations of New addition, Garden and existing home.
All photo's by CWR
Diseño de fachada verde vintage de tamaño medio de una planta con revestimiento de madera y tejado de un solo tendido
Diseño de fachada verde vintage de tamaño medio de una planta con revestimiento de madera y tejado de un solo tendido
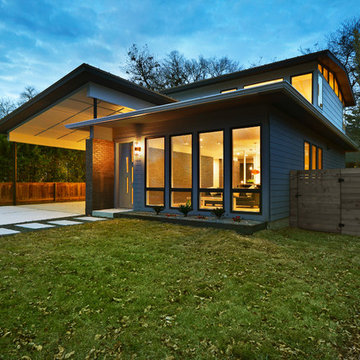
Modelo de fachada gris retro de tamaño medio de dos plantas con revestimiento de madera y tejado a dos aguas
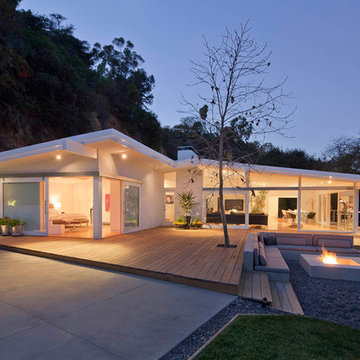
The owners of this mid-century post-and-beam Pasadena house overlooking the Arroyo Seco asked us to add onto and adapt the house to meet their current needs. The renovation infused the home with a contemporary aesthetic while retaining the home's original character (reminiscent of Cliff May's Ranch-style houses) the project includes and extension to the master bedroom, a new outdoor living room, and updates to the pool, pool house, landscape, and hardscape. we were also asked to design and fabricate custom cabinetry for the home office and an aluminum and glass table for the dining room.
PROJECT TEAM: Peter Tolkin,Angela Uriu, Dan Parks, Anthony Denzer, Leigh Jerrard,Ted Rubenstein, Christopher Girt
ENGINEERS: Charles Tan + Associates (Structural)
LANDSCAPE: Elysian Landscapes
GENERAL CONTRACTOR: Western Installations
PHOTOGRAPHER:Peter Tolkin
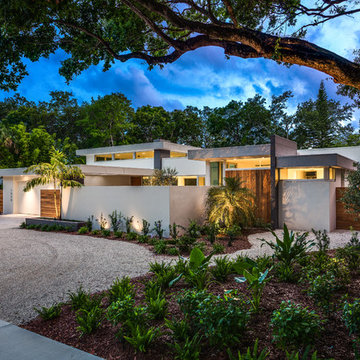
Contemporary, mid-century modern inspired elevation with stucco soffits and fascia,cypress wall cladding and low maintenance landscape
Ryan Gamma Photography
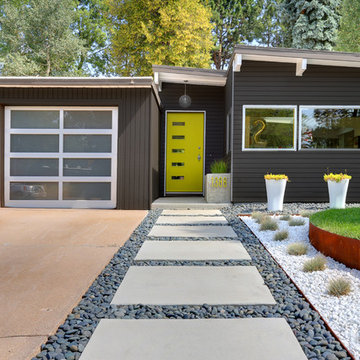
Denver Image Photography, Tahvory Bunting
Diseño de fachada gris vintage de una planta
Diseño de fachada gris vintage de una planta
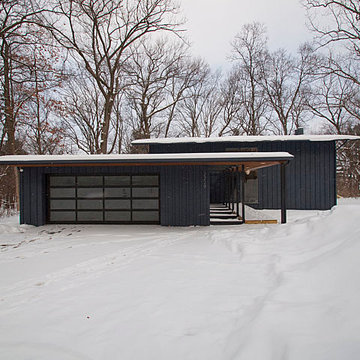
Photo credit: Vis-Home
Diseño de fachada azul vintage grande a niveles con revestimiento de madera
Diseño de fachada azul vintage grande a niveles con revestimiento de madera

Eichler in Marinwood - At the larger scale of the property existed a desire to soften and deepen the engagement between the house and the street frontage. As such, the landscaping palette consists of textures chosen for subtlety and granularity. Spaces are layered by way of planting, diaphanous fencing and lighting. The interior engages the front of the house by the insertion of a floor to ceiling glazing at the dining room.
Jog-in path from street to house maintains a sense of privacy and sequential unveiling of interior/private spaces. This non-atrium model is invested with the best aspects of the iconic eichler configuration without compromise to the sense of order and orientation.
photo: scott hargis
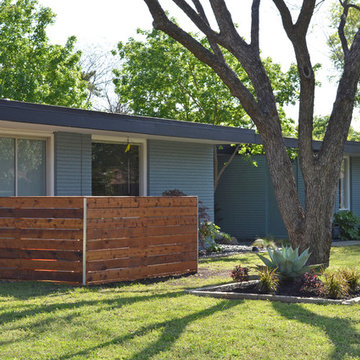
Photo: Sarah Greenman © 2013 Houzz
Modelo de fachada azul vintage pequeña de una planta
Modelo de fachada azul vintage pequeña de una planta
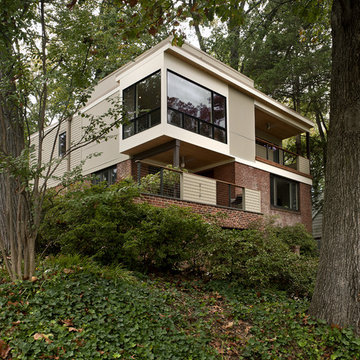
Addition to a mid-century modern home in Arlington, VA with views to the DC skyline.
Paul Burk Photography
Imagen de fachada vintage de dos plantas
Imagen de fachada vintage de dos plantas
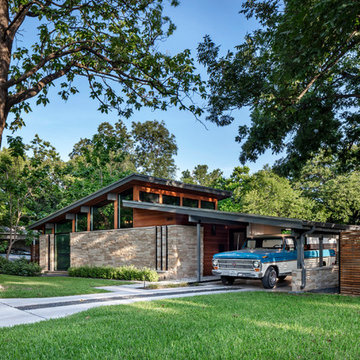
Photography by Charles Davis Smith
Modelo de fachada de casa retro de una planta con revestimiento de madera
Modelo de fachada de casa retro de una planta con revestimiento de madera

What started as a kitchen and two-bathroom remodel evolved into a full home renovation plus conversion of the downstairs unfinished basement into a permitted first story addition, complete with family room, guest suite, mudroom, and a new front entrance. We married the midcentury modern architecture with vintage, eclectic details and thoughtful materials.

Photography by Meghan Montgomery
Diseño de fachada de casa blanca y negra vintage grande con revestimiento de madera, tejado a dos aguas, tejado de teja de madera y panel y listón
Diseño de fachada de casa blanca y negra vintage grande con revestimiento de madera, tejado a dos aguas, tejado de teja de madera y panel y listón
15.780 ideas para fachadas retro

Our Austin studio decided to go bold with this project by ensuring that each space had a unique identity in the Mid-Century Modern style bathroom, butler's pantry, and mudroom. We covered the bathroom walls and flooring with stylish beige and yellow tile that was cleverly installed to look like two different patterns. The mint cabinet and pink vanity reflect the mid-century color palette. The stylish knobs and fittings add an extra splash of fun to the bathroom.
The butler's pantry is located right behind the kitchen and serves multiple functions like storage, a study area, and a bar. We went with a moody blue color for the cabinets and included a raw wood open shelf to give depth and warmth to the space. We went with some gorgeous artistic tiles that create a bold, intriguing look in the space.
In the mudroom, we used siding materials to create a shiplap effect to create warmth and texture – a homage to the classic Mid-Century Modern design. We used the same blue from the butler's pantry to create a cohesive effect. The large mint cabinets add a lighter touch to the space.
---
Project designed by the Atomic Ranch featured modern designers at Breathe Design Studio. From their Austin design studio, they serve an eclectic and accomplished nationwide clientele including in Palm Springs, LA, and the San Francisco Bay Area.
For more about Breathe Design Studio, see here: https://www.breathedesignstudio.com/
To learn more about this project, see here: https://www.breathedesignstudio.com/atomic-ranch
8
