298 ideas para fachadas retro extra grandes
Filtrar por
Presupuesto
Ordenar por:Popular hoy
161 - 180 de 298 fotos
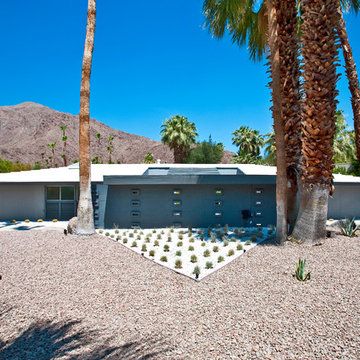
Lance Gerber, Nuvue Interactive, LLC
Ejemplo de fachada gris vintage extra grande de una planta con revestimiento de estuco y tejado a cuatro aguas
Ejemplo de fachada gris vintage extra grande de una planta con revestimiento de estuco y tejado a cuatro aguas
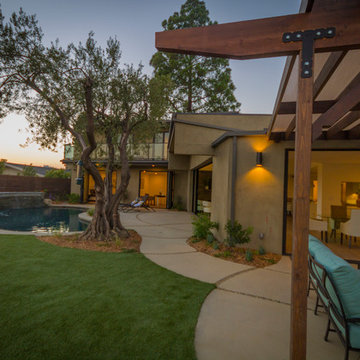
Beverly Hills property renovated by Stout Design Build.
Outdoor patio with pergola, with pool in the background.
Photo by Michael Todoran
Imagen de fachada beige retro extra grande de dos plantas con revestimiento de estuco y tejado plano
Imagen de fachada beige retro extra grande de dos plantas con revestimiento de estuco y tejado plano
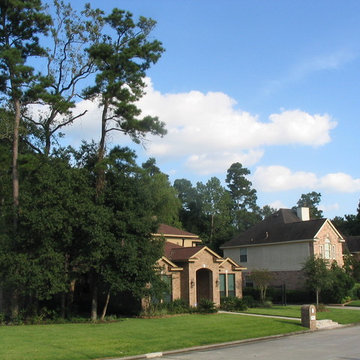
Foto de fachada marrón retro extra grande de dos plantas con revestimiento de ladrillo y tejado a cuatro aguas
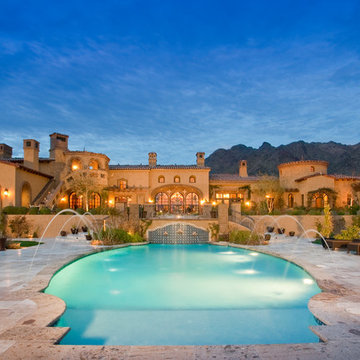
Luxury homes with elegant lighting by Fratantoni Interior Designers.
Follow us on Pinterest, Twitter, Facebook and Instagram for more inspirational photos!
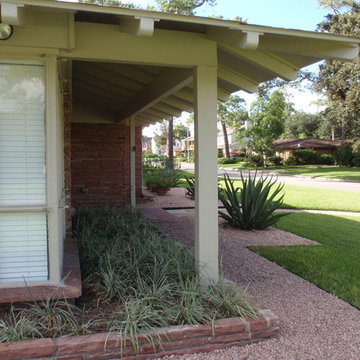
Stately 1950's renovation.
Ejemplo de fachada retro extra grande de una planta con revestimiento de ladrillo
Ejemplo de fachada retro extra grande de una planta con revestimiento de ladrillo
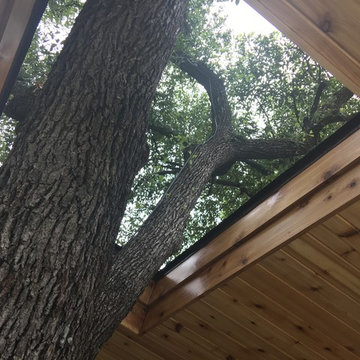
Sandy
Imagen de fachada gris vintage extra grande de una planta con revestimiento de madera y tejado plano
Imagen de fachada gris vintage extra grande de una planta con revestimiento de madera y tejado plano
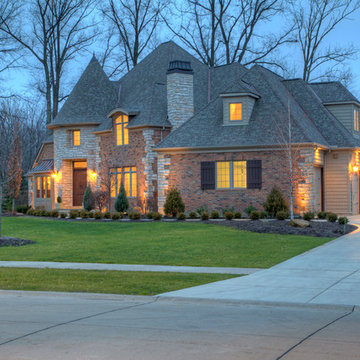
Foto de fachada marrón retro extra grande de tres plantas con revestimiento de ladrillo y tejado a cuatro aguas
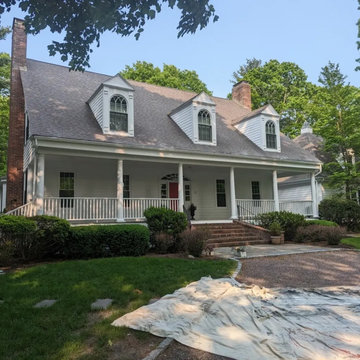
Imagen de fachada blanca y gris retro extra grande de tres plantas con revestimiento de madera, tejado a dos aguas, tejado de teja de madera y tablilla
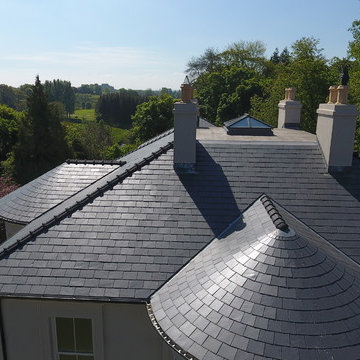
Lee Murad
Imagen de fachada de casa beige vintage extra grande de dos plantas con revestimiento de estuco, tejado a cuatro aguas y tejado de varios materiales
Imagen de fachada de casa beige vintage extra grande de dos plantas con revestimiento de estuco, tejado a cuatro aguas y tejado de varios materiales
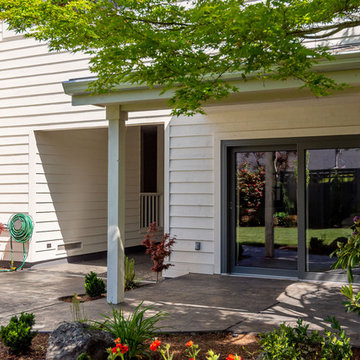
Here is an architecturally built house from the early 1970's which was brought into the new century during this complete home remodel by adding a garage space, new windows triple pane tilt and turn windows, cedar double front doors, clear cedar siding with clear cedar natural siding accents, clear cedar garage doors, galvanized over sized gutters with chain style downspouts, standing seam metal roof, re-purposed arbor/pergola, professionally landscaped yard, and stained concrete driveway, walkways, and steps.
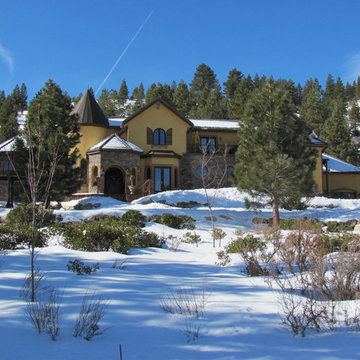
Modelo de fachada amarilla vintage extra grande de dos plantas con revestimiento de estuco
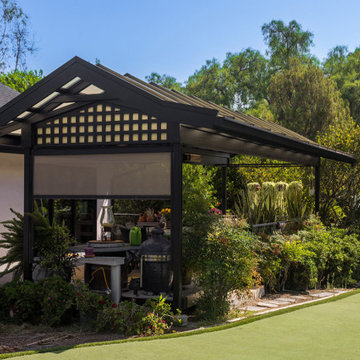
The exterior of this beautiful home was transformed with a sleek and modern white stucco finish that makes it look like an entirely new construction. The black window trim gives the house just enough detail to keep things interesting without overwhelming its inhabitants, while still maintaining their traditional charm
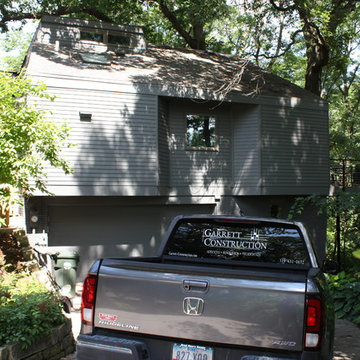
Complete renovation of Mid-Century Modern Home in Iowa City, Iowa.
Ejemplo de fachada de casa verde retro extra grande de dos plantas con revestimiento de aglomerado de cemento y tejado de teja de madera
Ejemplo de fachada de casa verde retro extra grande de dos plantas con revestimiento de aglomerado de cemento y tejado de teja de madera
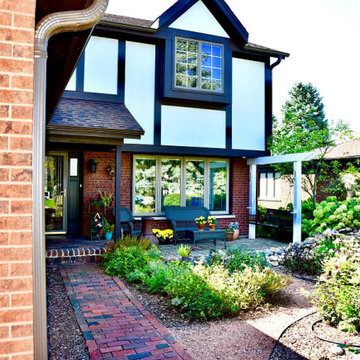
Tudor Style exterior with Hardi panel, LP, and Board and Batten siding.
Ejemplo de fachada de casa marrón retro extra grande de dos plantas con revestimiento de aglomerado de cemento, tejado a dos aguas y tejado de teja de barro
Ejemplo de fachada de casa marrón retro extra grande de dos plantas con revestimiento de aglomerado de cemento, tejado a dos aguas y tejado de teja de barro
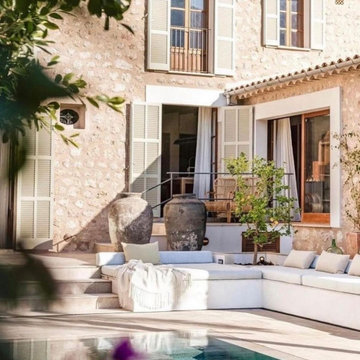
Modelo de fachada de casa marrón vintage extra grande de dos plantas con revestimientos combinados y tejado de varios materiales
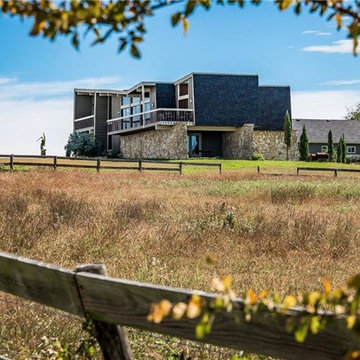
This home sits on one of the highest elevations in Collin County
Ejemplo de fachada vintage extra grande
Ejemplo de fachada vintage extra grande
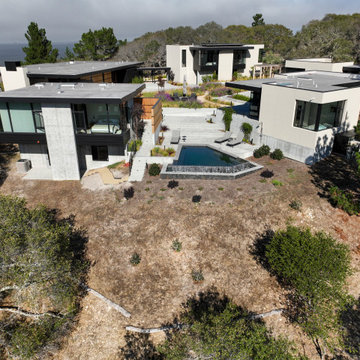
Conceived as a "village on a hill", this home is separated into five distinct structures.
Diseño de fachada de casa vintage extra grande de dos plantas con revestimiento de estuco y tejado plano
Diseño de fachada de casa vintage extra grande de dos plantas con revestimiento de estuco y tejado plano
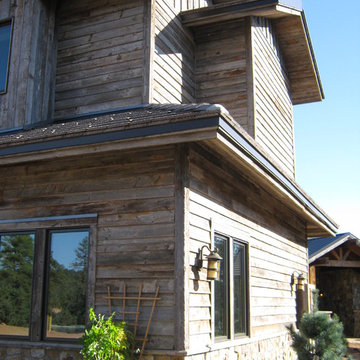
Luxury homes with elegant lighting by Fratantoni Interior Designers.
Follow us on Pinterest, Twitter, Facebook and Instagram for more inspirational photos!
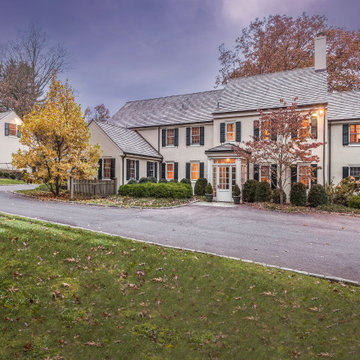
Presenting an absolutely exceptional private compound, situated on 4.5 acres in Whitemarsh Township. Move right into this fabulous residence where nothing has been spared in the thoughtful renovations and additions. Architectural designs by Peter Zimmerman and most recent renovations/additions by Blake Development. The front entryway opens to a center hall, flowing beautifully to the living room, dining room, and study. Handsome office/library with fireplace and full bath could also be a lovely first-floor master. Cooking and entertaining is a delight in the spacious, gourmet, eat-in kitchen with Professional GE Monogram/Subzero appliances, custom cabinetry, and wet bar. Adjoining family room with exposed barn beams, stone fireplace and French doors leading to a beautiful flagstone terrace. Mudroom, large laundry, and powder room. On the second floor, a master bedroom to die for with fireplace, spacious, well-appointed master bath with steam shower, radiant heat and a large walk-in closet. 4 additional bedrooms and 3 bathrooms. Walk-up attic for storage. The lower level offers a bar, media room, 1200 bottle wine cellar, powder room, and gym. Outstanding features throughout the house include detailed millwork and moldings, custom lighting, whole house stereo sound, random width flooring, five fireplaces, abundant closets and thoughtfully designed built-in storage spaces. New cedar shake roof, updated mechanicals, electrical systems. 3 car detached garage with guest suite and bath. The latest addition to this fabulous compound is the 1400 square foot "Party Barn" loaded with all the amenities you could hope for. Nano doors open to flagstone terrace with fireplace overlooking the pool. Mature, meticulously maintained landscaping designed by Carter Van Dyke completes the picture. All said, an exciting opportunity to own a magnificent property in a premium country location, just minutes to Chestnut Hill, the PA turnpike, and an easy commute to the Main Line and Center City.
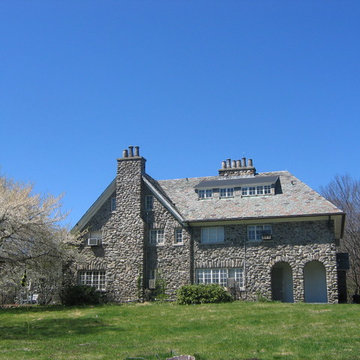
Imagen de fachada retro extra grande de tres plantas con revestimiento de piedra
298 ideas para fachadas retro extra grandes
9