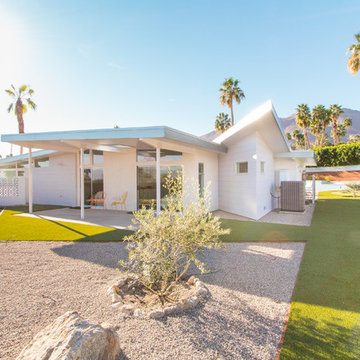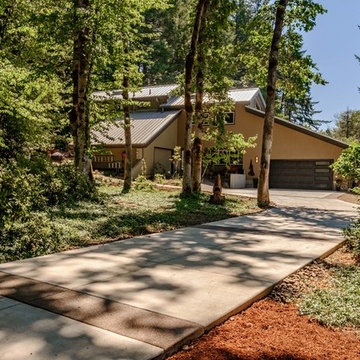301 ideas para fachadas retro extra grandes
Filtrar por
Presupuesto
Ordenar por:Popular hoy
101 - 120 de 301 fotos
Artículo 1 de 3
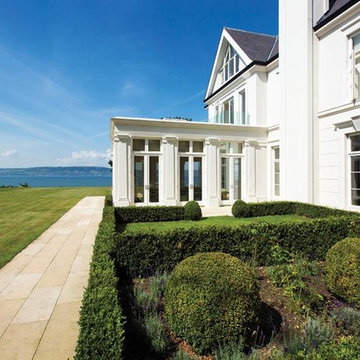
Paul Lindsay @ Christopher Hill
Foto de fachada de casa beige vintage extra grande de tres plantas con tejado a cuatro aguas y tejado de varios materiales
Foto de fachada de casa beige vintage extra grande de tres plantas con tejado a cuatro aguas y tejado de varios materiales
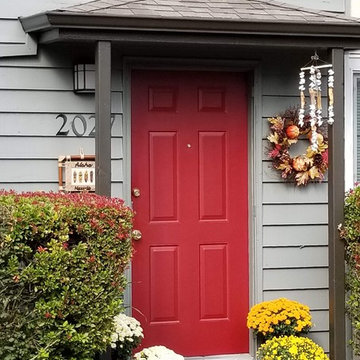
Foto de fachada de piso gris vintage extra grande de dos plantas con revestimiento de madera, tejado a dos aguas y tejado de teja de madera
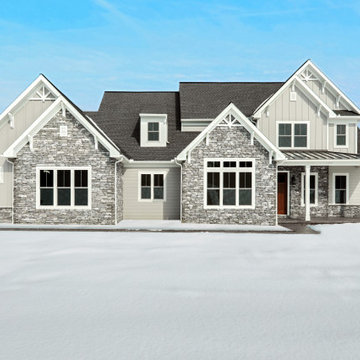
Imagen de fachada de casa gris vintage extra grande de dos plantas con revestimientos combinados y panel y listón
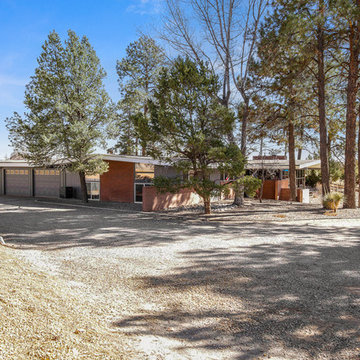
Front
Foto de fachada de casa gris retro extra grande de una planta con revestimientos combinados, tejado plano y tejado de varios materiales
Foto de fachada de casa gris retro extra grande de una planta con revestimientos combinados, tejado plano y tejado de varios materiales
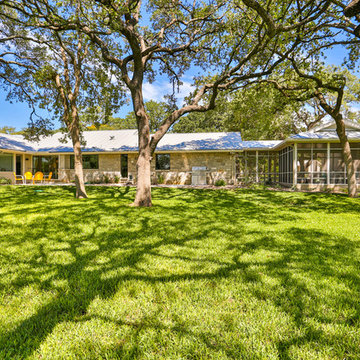
Hill Country Real Estate Photography
Foto de fachada de casa beige vintage extra grande de una planta con revestimientos combinados, tejado a dos aguas y tejado de metal
Foto de fachada de casa beige vintage extra grande de una planta con revestimientos combinados, tejado a dos aguas y tejado de metal
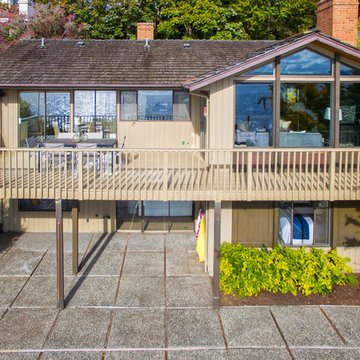
Imagen de fachada de casa beige vintage extra grande de dos plantas con revestimiento de madera
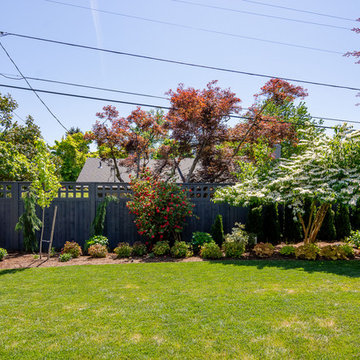
Here is an architecturally built house from the early 1970's which was brought into the new century during this complete home remodel by adding a garage space, new windows triple pane tilt and turn windows, cedar double front doors, clear cedar siding with clear cedar natural siding accents, clear cedar garage doors, galvanized over sized gutters with chain style downspouts, standing seam metal roof, re-purposed arbor/pergola, professionally landscaped yard, and stained concrete driveway, walkways, and steps.
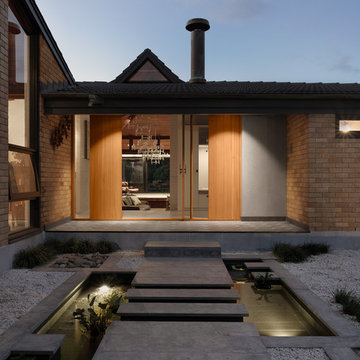
Engaged by the client to update this 1970's architecturally designed waterfront home by Frank Cavalier, we refreshed the interiors whilst highlighting the existing features such as the Queensland Rosewood timber ceilings.
The concept presented was a clean, industrial style interior and exterior lift, collaborating the existing Japanese and Mid Century hints of architecture and design.
A project we thoroughly enjoyed from start to finish, we hope you do too.
Photography: Luke Butterly
Construction: Glenstone Constructions
Tiles: Lulo Tiles
Upholstery: The Chair Man
Window Treatment: The Curtain Factory
Fixtures + Fittings: Parisi / Reece / Meir / Client Supplied
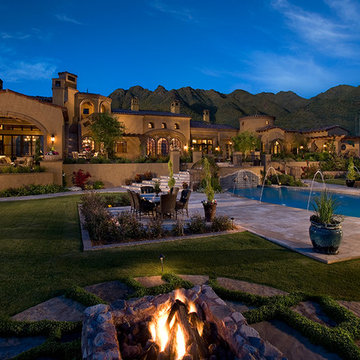
Luxury homes with elegant lighting by Fratantoni Interior Designers.
Follow us on Pinterest, Twitter, Facebook and Instagram for more inspirational photos!
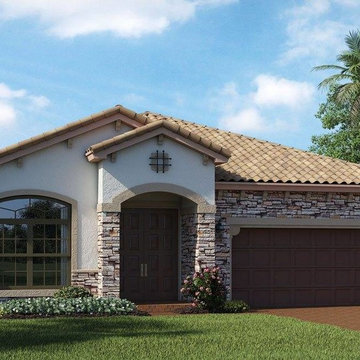
Ejemplo de fachada beige retro extra grande de una planta con tejado de un solo tendido
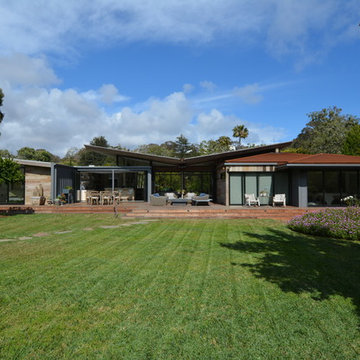
Photos: Tom Hofer
Modelo de fachada de casa gris vintage extra grande de una planta con revestimiento de vidrio
Modelo de fachada de casa gris vintage extra grande de una planta con revestimiento de vidrio
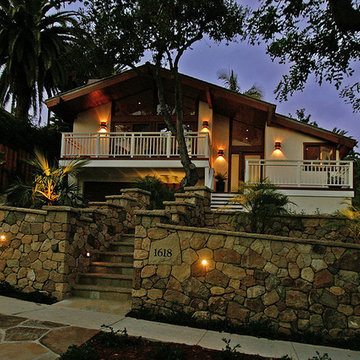
Exterior
Diseño de fachada beige vintage extra grande a niveles con revestimientos combinados y tejado a dos aguas
Diseño de fachada beige vintage extra grande a niveles con revestimientos combinados y tejado a dos aguas
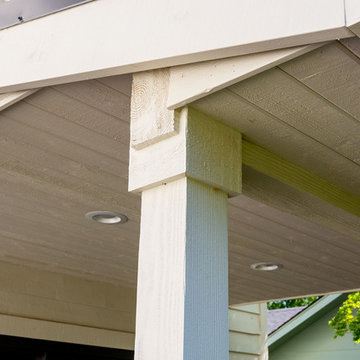
Here is an architecturally built house from the early 1970's which was brought into the new century during this complete home remodel by adding a garage space, new windows triple pane tilt and turn windows, cedar double front doors, clear cedar siding with clear cedar natural siding accents, clear cedar garage doors, galvanized over sized gutters with chain style downspouts, standing seam metal roof, re-purposed arbor/pergola, professionally landscaped yard, and stained concrete driveway, walkways, and steps.
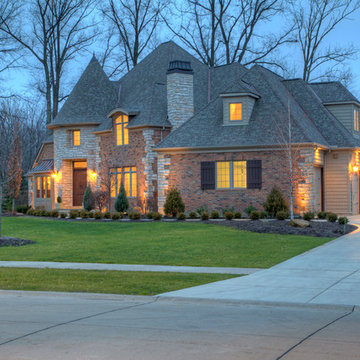
Foto de fachada marrón retro extra grande de tres plantas con revestimiento de ladrillo y tejado a cuatro aguas
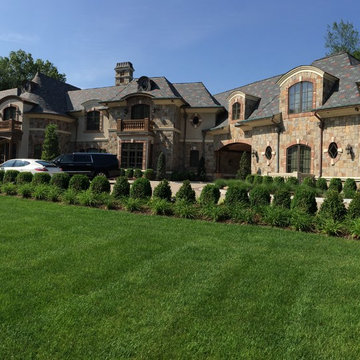
This is the front view of a house located in Franklin Lakes.....the drive through porte cochere of the right side, has a linking tunnel linking the main house lower level with the guest quarters structure on the right....The lower level & 1st floor are guest quarters & the upper level is one of the main house bedrooms.
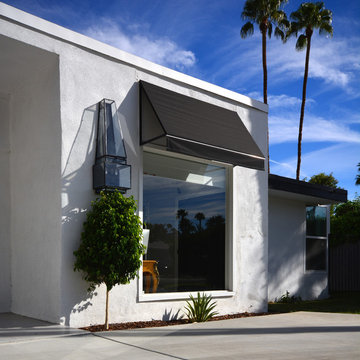
Meredith Heron Design
Diseño de fachada blanca vintage extra grande de una planta con revestimiento de hormigón
Diseño de fachada blanca vintage extra grande de una planta con revestimiento de hormigón
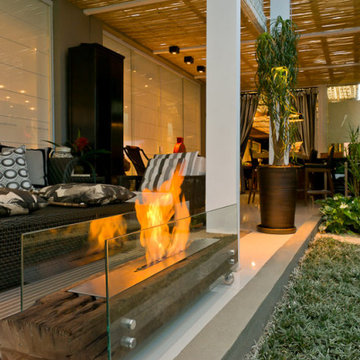
Portable, floor Ecofireplace with Stainless Steel ECO 21 burner, silicone wheels, tempered glass and rustic demolition railway sleeper wood* encasing. Thermal insulation made of fire-retardant treatment and refractory tape applied to the burner.
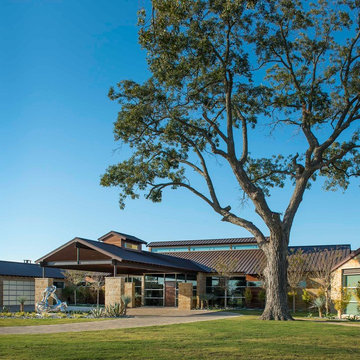
Danny Piassick
Diseño de fachada beige vintage extra grande de una planta con revestimiento de piedra y tejado a dos aguas
Diseño de fachada beige vintage extra grande de una planta con revestimiento de piedra y tejado a dos aguas
301 ideas para fachadas retro extra grandes
6
