2.644 ideas para fachadas retro de tamaño medio
Filtrar por
Presupuesto
Ordenar por:Popular hoy
21 - 40 de 2644 fotos
Artículo 1 de 3

Photo by JC Buck
Modelo de fachada de casa gris retro de tamaño medio a niveles con revestimiento de madera
Modelo de fachada de casa gris retro de tamaño medio a niveles con revestimiento de madera
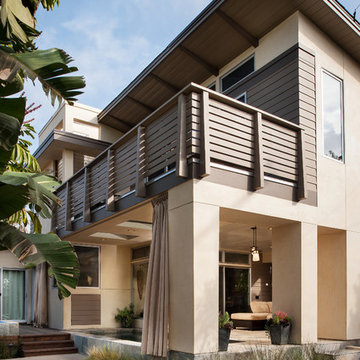
Foto de fachada de casa beige retro de tamaño medio de dos plantas con revestimientos combinados, tejado a cuatro aguas y tejado de teja de madera
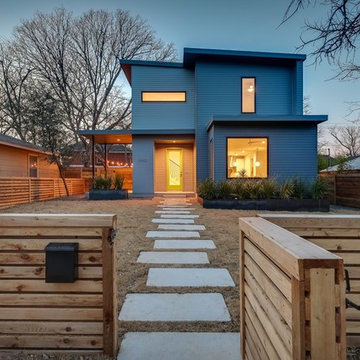
Foto de fachada de casa gris vintage de tamaño medio de dos plantas con revestimiento de madera, tejado plano y techo verde
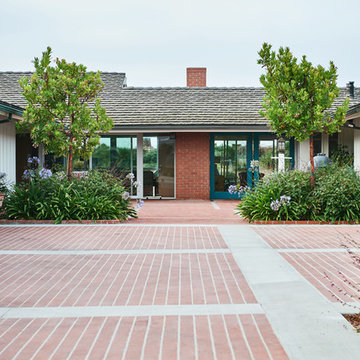
1950's mid-century modern beach house built by architect Richard Leitch in Carpinteria, California. Leitch built two one-story adjacent homes on the property which made for the perfect space to share seaside with family. In 2016, Emily restored the homes with a goal of melding past and present. Emily kept the beloved simple mid-century atmosphere while enhancing it with interiors that were beachy and fun yet durable and practical. The project also required complete re-landscaping by adding a variety of beautiful grasses and drought tolerant plants, extensive decking, fire pits, and repaving the driveway with cement and brick.
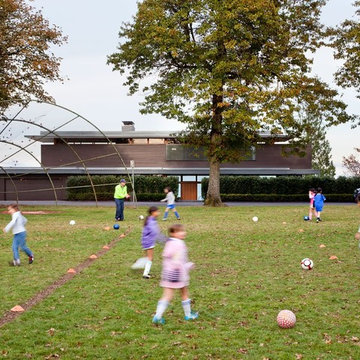
The Council Crest Residence is a renovation and addition to an early 1950s house built for inventor Karl Kurz, whose work included stereoscopic cameras and projectors. Designed by prominent local architect Roscoe Hemenway, the house was built with a traditional ranch exterior and a mid-century modern interior. It became known as “The View-Master House,” alluding to both the inventions of its owner and the dramatic view through the glass entry.
Approached from a small neighborhood park, the home was re-clad maintaining its welcoming scale, with privacy obtained through thoughtful placement of translucent glass, clerestory windows, and a stone screen wall. The original entry was maintained as a glass aperture, a threshold between the quiet residential neighborhood and the dramatic view over the city of Portland and landscape beyond. At the south terrace, an outdoor fireplace is integrated into the stone wall providing a comfortable space for the family and their guests.
Within the existing footprint, the main floor living spaces were completely remodeled. Raised ceilings and new windows create open, light filled spaces. An upper floor was added within the original profile creating a master suite, study, and south facing deck. Space flows freely around a central core while continuous clerestory windows reinforce the sense of openness and expansion as the roof and wall planes extend to the exterior.
Images By: Jeremy Bitterman, Photoraphy Portland OR
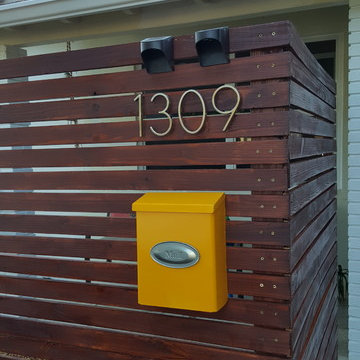
Ejemplo de fachada blanca vintage de tamaño medio de una planta con revestimiento de estuco
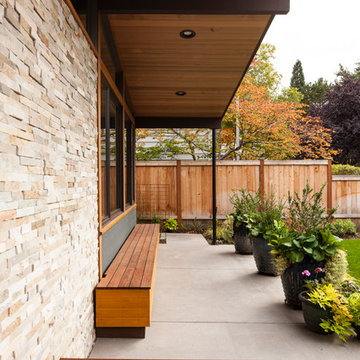
John Granen
Modelo de fachada azul retro de tamaño medio de una planta con revestimiento de aglomerado de cemento
Modelo de fachada azul retro de tamaño medio de una planta con revestimiento de aglomerado de cemento
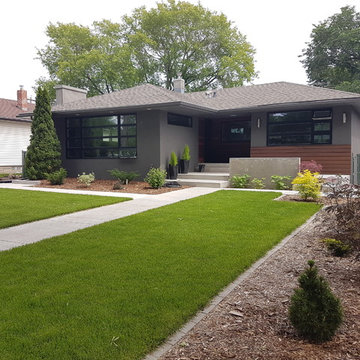
We worked with this client and their designer to re-hab their post war bungalow into a mid-century gem. We source plygem windows that look amazing.
Modelo de fachada de casa gris vintage de tamaño medio de una planta con revestimiento de hormigón, tejado a cuatro aguas y tejado de teja de madera
Modelo de fachada de casa gris vintage de tamaño medio de una planta con revestimiento de hormigón, tejado a cuatro aguas y tejado de teja de madera
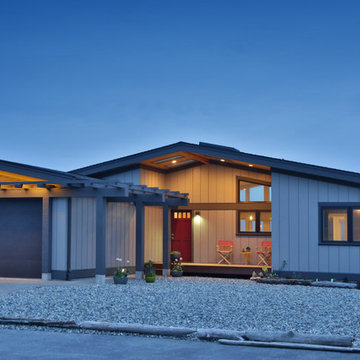
Foto de fachada beige vintage de tamaño medio de una planta con revestimiento de madera y tejado a cuatro aguas
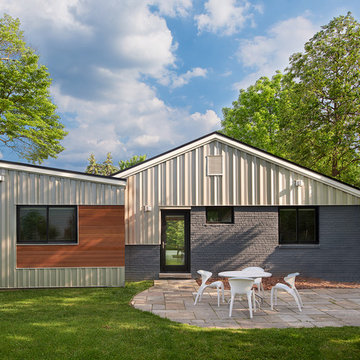
Anice Hoachlander, Hoachlander Davis Photography
Imagen de fachada gris vintage de tamaño medio de una planta con revestimientos combinados y tejado a dos aguas
Imagen de fachada gris vintage de tamaño medio de una planta con revestimientos combinados y tejado a dos aguas
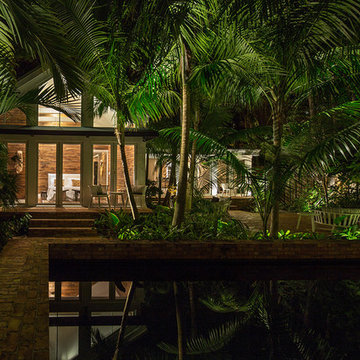
Midcentury conversion/ restoration of a Key West Classic cigar maker's home. photography - Tamara Alvarez
Imagen de fachada blanca retro de tamaño medio de una planta
Imagen de fachada blanca retro de tamaño medio de una planta
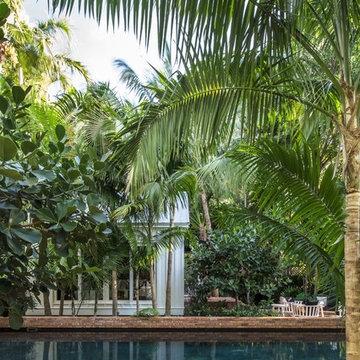
Midcentury conversion/ restoration of a Key West Classic cigar maker's home. photography - Tamara Alvarez
Ejemplo de fachada blanca retro de tamaño medio de una planta
Ejemplo de fachada blanca retro de tamaño medio de una planta
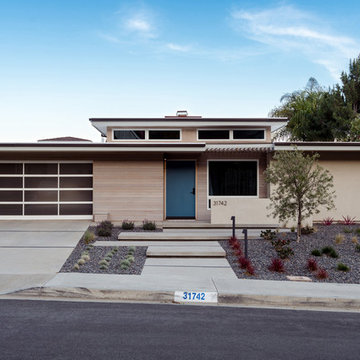
Maintaining the original midcentury spirit while adapting this 1960s home for a contemporary southern california lifestyle was important for this courtyard enclosure and complete facade update.
Variations in building massing along with the incorporation of native materials and thoughtfully located hardscape, are some of the strategies used to define the entry and enhance the streetscape at the exterior, while providing multifunctional square footage at the interior.
photography: jimmy cheng
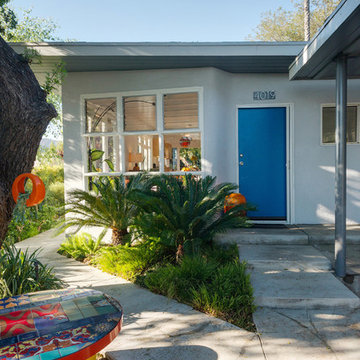
Photos by Michael McNamara, Shooting LA
Diseño de fachada gris vintage de tamaño medio de una planta con revestimiento de estuco y tejado plano
Diseño de fachada gris vintage de tamaño medio de una planta con revestimiento de estuco y tejado plano
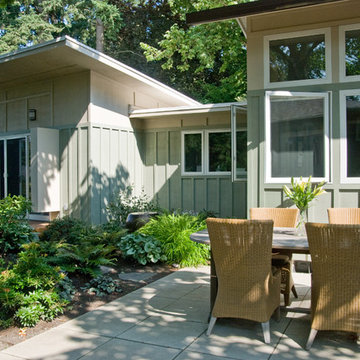
South elevation of New Master Bedroom, Home Office and Living room addition
All photo's by CWR
Diseño de fachada verde vintage de tamaño medio de una planta con revestimiento de madera y tejado de un solo tendido
Diseño de fachada verde vintage de tamaño medio de una planta con revestimiento de madera y tejado de un solo tendido

Eichler in Marinwood - At the larger scale of the property existed a desire to soften and deepen the engagement between the house and the street frontage. As such, the landscaping palette consists of textures chosen for subtlety and granularity. Spaces are layered by way of planting, diaphanous fencing and lighting. The interior engages the front of the house by the insertion of a floor to ceiling glazing at the dining room.
Jog-in path from street to house maintains a sense of privacy and sequential unveiling of interior/private spaces. This non-atrium model is invested with the best aspects of the iconic eichler configuration without compromise to the sense of order and orientation.
photo: scott hargis
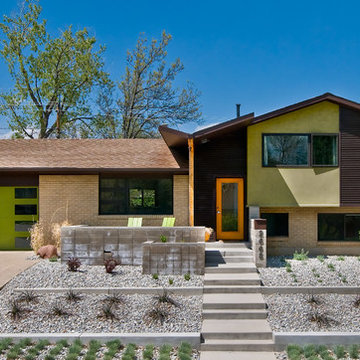
Dan O'Connor
Ejemplo de fachada vintage de tamaño medio a niveles con tejado a dos aguas
Ejemplo de fachada vintage de tamaño medio a niveles con tejado a dos aguas

Brick & Siding Façade
Foto de fachada de casa azul y marrón vintage de tamaño medio de dos plantas con revestimiento de aglomerado de cemento, tejado a cuatro aguas, tejado de varios materiales y teja
Foto de fachada de casa azul y marrón vintage de tamaño medio de dos plantas con revestimiento de aglomerado de cemento, tejado a cuatro aguas, tejado de varios materiales y teja
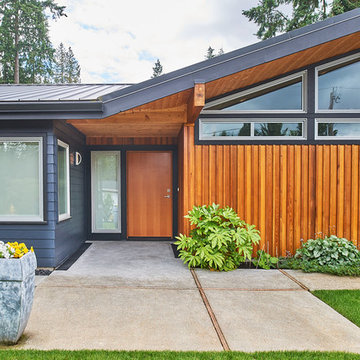
Foto de fachada de casa gris vintage de tamaño medio de una planta con tejado a dos aguas y tejado de metal
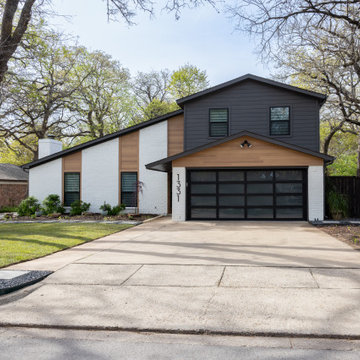
Modelo de fachada de casa vintage de tamaño medio de dos plantas con revestimientos combinados y tejado de teja de madera
2.644 ideas para fachadas retro de tamaño medio
2