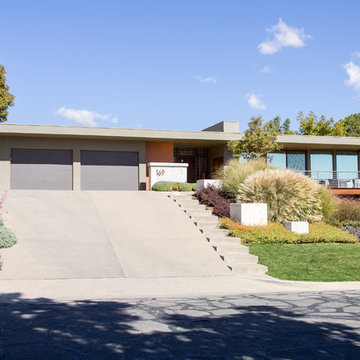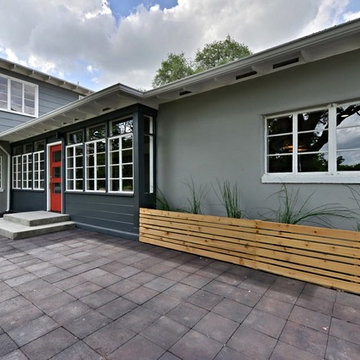2.439 ideas para fachadas retro de dos plantas
Filtrar por
Presupuesto
Ordenar por:Popular hoy
81 - 100 de 2439 fotos
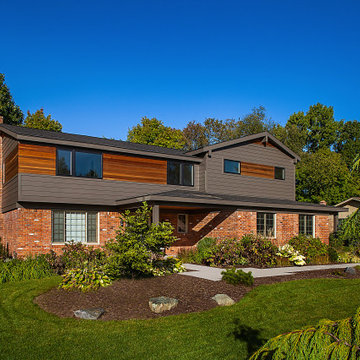
Photography by Jeff Garland
Diseño de fachada de casa gris y negra vintage grande de dos plantas con revestimientos combinados, tejado a dos aguas, tejado de teja de madera y tablilla
Diseño de fachada de casa gris y negra vintage grande de dos plantas con revestimientos combinados, tejado a dos aguas, tejado de teja de madera y tablilla
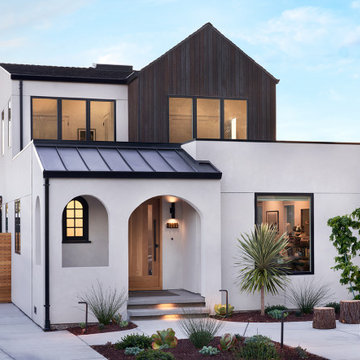
Diseño de fachada blanca y negra retro de dos plantas con revestimiento de estuco
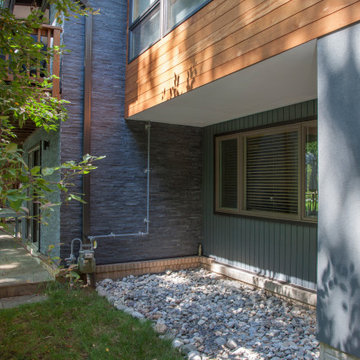
Ejemplo de fachada de casa multicolor retro grande de dos plantas con revestimientos combinados, tejado de un solo tendido y tejado de teja de madera
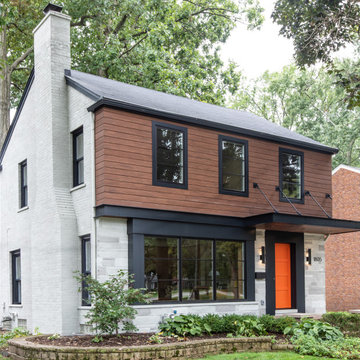
The façade is entirely new with a hanging metal porch roof, rain screen siding detail, epoxy stained brick and limestone along with new windows, doors, and a gorgeous color palette.
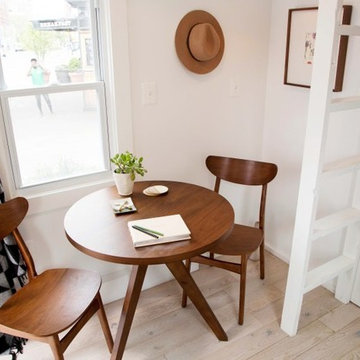
Recently, TaskRabbit challenged a group of 10 Taskers to build a Tiny House in the middle of Manhattan in just 72 hours – all for a good cause.
Building a fully outfitted tiny house in 3 days was a tall order – a build like this often takes months – but we set out to prove the power of collaboration, showing the kind of progress that can be made when people come together, bringing their best insights, skills and creativity to achieve something that seems impossible.
It was quite a week. New York was wonderful (and quite lovely, despite a bit of rain), our Taskers were incredible, and TaskRabbit’s Tiny House came together in record time, due to the planning, dedication and hard work of all involved.
A Symbol for Change
The TaskRabbit Tiny House was auctioned off with 100% of the proceeds going to our partner, Community Solutions, a national nonprofit helping communities take on complex social challenges – issues like homelessness, unemployment and health inequity – through collaboration and creative problem solving. This Tiny House was envisioned as a small symbol of the change that is possible when people have the right tools and opportunities to work together. Through our three-day build, our Taskers proved that amazing things can happen when we put our hearts into creating substantive change in our communities.
The Winning Bid
We’re proud to report that we were able to raise $26,600 to support Community Solutions’ work. Sarah, a lovely woman from New Hampshire, placed the winning bid – and it’s nice to know our tiny home is in good hands.
#ATinyTask: Behind the Scenes
The Plans
A lot of time and effort went into making sure this Tiny Home was as efficient, cozy and welcoming as possible. Our master planners, designer Lesley Morphy and TaskRabbit Creative Director Scott Smith, maximized every square inch in the little house with comfort and style in mind, utilizing a lofted bed, lofted storage, a floor-to-ceiling tiled shower, a compost toilet, and custom details throughout. There’s a surprising amount of built-in storage in the kitchen, while a conscious decision was made to keep the living space open so you could actually exist comfortably without feeling cramped.
The Build
Our Taskers worked long, hard shifts while our team made sure they were well fed, hydrated and in good spirits. The team brought amazing energy and we couldn’t be prouder of the way they worked together. Stay tuned, as we’ll be highlighting more of our Tiny House Taskers’ stories in coming days – they were so great that we want to make sure all of you get to know them better.
The Final Product
Behold, the completed Tiny House! For more photos, be sure to check out our Facebook page.
This was an incredibly inspiring project, and we really enjoyed watching the Tiny House come to life right in the middle of Manhattan. It was amazing to see what our Taskers are capable of, and we’re so glad we were able to support Community Solutions and help fight homelessness, unemployment and health inequity with #ATinyTask.
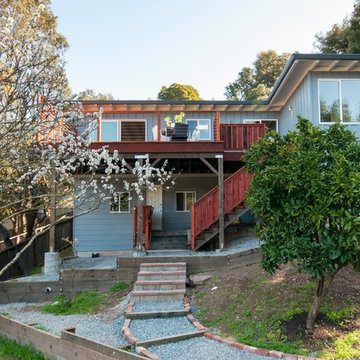
Designed Midcentury Modern home for a Marin County Real Estate Investor. Kept with clean lines and cable rail for the deck to maximize this killer view.
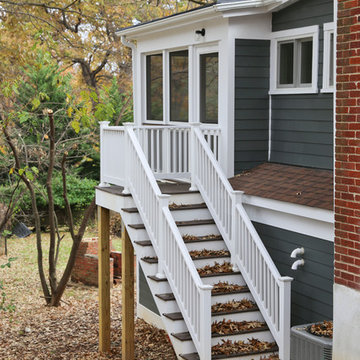
Access from the screened porch to the yard
Diseño de fachada de casa azul vintage grande de dos plantas con revestimiento de aglomerado de cemento, tejado a dos aguas y tejado de teja de madera
Diseño de fachada de casa azul vintage grande de dos plantas con revestimiento de aglomerado de cemento, tejado a dos aguas y tejado de teja de madera
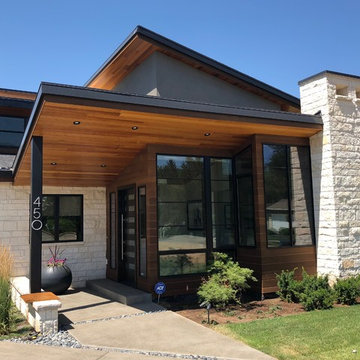
Ejemplo de fachada de casa beige retro grande de dos plantas con revestimientos combinados y tejado de teja de madera
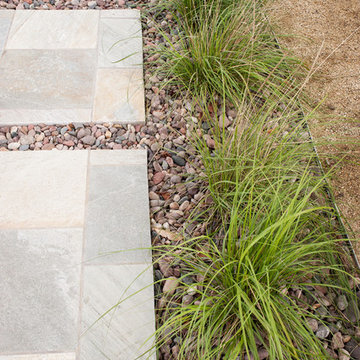
Modelo de fachada de casa beige vintage de tamaño medio de dos plantas con revestimientos combinados, tejado a cuatro aguas y tejado de teja de madera
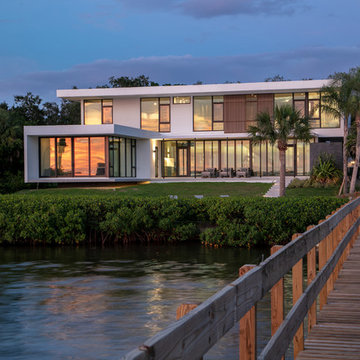
SeaThru is a new, waterfront, modern home. SeaThru was inspired by the mid-century modern homes from our area, known as the Sarasota School of Architecture.
This homes designed to offer more than the standard, ubiquitous rear-yard waterfront outdoor space. A central courtyard offer the residents a respite from the heat that accompanies west sun, and creates a gorgeous intermediate view fro guest staying in the semi-attached guest suite, who can actually SEE THROUGH the main living space and enjoy the bay views.
Noble materials such as stone cladding, oak floors, composite wood louver screens and generous amounts of glass lend to a relaxed, warm-contemporary feeling not typically common to these types of homes.
Photos by Ryan Gamma Photography
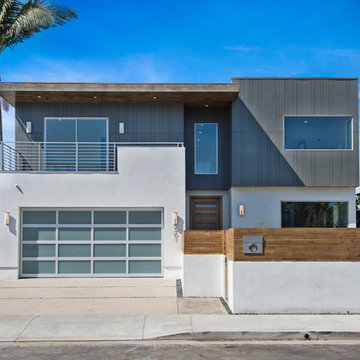
Midcentury Modern home in Venice, California.
Ejemplo de fachada de casa gris vintage grande de dos plantas con revestimientos combinados, tejado plano y tejado de varios materiales
Ejemplo de fachada de casa gris vintage grande de dos plantas con revestimientos combinados, tejado plano y tejado de varios materiales
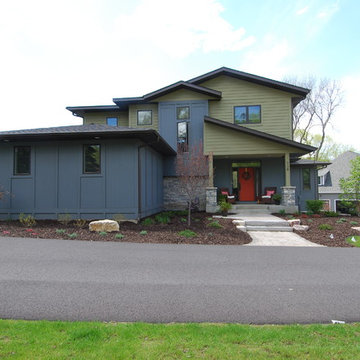
Masami Suga
Modelo de fachada gris retro de tamaño medio de dos plantas con revestimientos combinados
Modelo de fachada gris retro de tamaño medio de dos plantas con revestimientos combinados
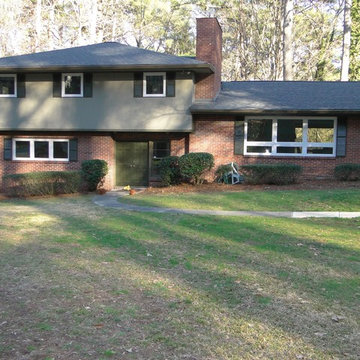
Imagen de fachada multicolor vintage grande de dos plantas con revestimientos combinados y tejado a cuatro aguas
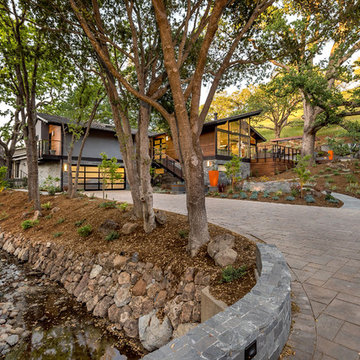
Ammirato Construction's use of K2's Pacific Ashlar thin veneer, is beautifully displayed on many of the walls of this property.
Concrete pavers and PBM's Sonoma Fieldstone.
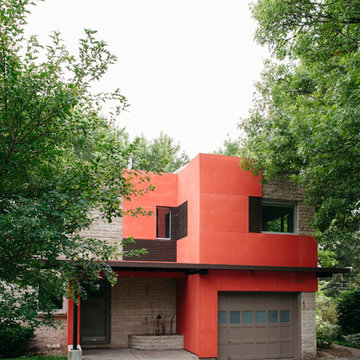
Collaboration between dKISER design.construct, inc. and AToM design studio
Photos by Colin Conces Photography
Diseño de fachada gris retro de tamaño medio de dos plantas con revestimientos combinados y tejado plano
Diseño de fachada gris retro de tamaño medio de dos plantas con revestimientos combinados y tejado plano
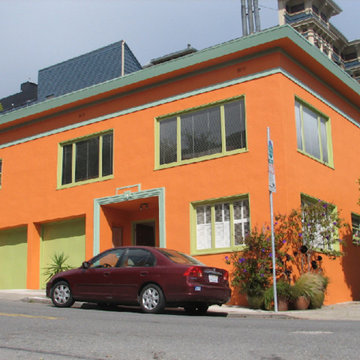
Steve Ryan
Imagen de fachada vintage de tamaño medio de dos plantas con revestimiento de estuco
Imagen de fachada vintage de tamaño medio de dos plantas con revestimiento de estuco
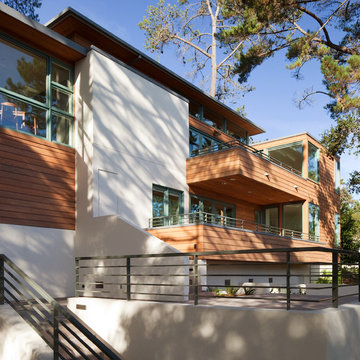
View of downhill side of house.
Photo: Jim Pinckney
Imagen de fachada marrón vintage de tamaño medio de dos plantas con revestimientos combinados
Imagen de fachada marrón vintage de tamaño medio de dos plantas con revestimientos combinados
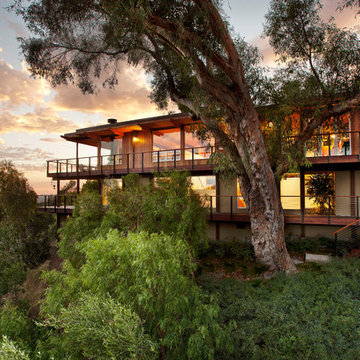
1950’s mid century modern hillside home.
full restoration | addition | modernization.
board formed concrete | clear wood finishes | mid-mod style.
Diseño de fachada de casa beige retro grande de dos plantas con revestimiento de madera y tejado plano
Diseño de fachada de casa beige retro grande de dos plantas con revestimiento de madera y tejado plano
2.439 ideas para fachadas retro de dos plantas
5
