2.436 ideas para fachadas retro de dos plantas
Filtrar por
Presupuesto
Ordenar por:Popular hoy
121 - 140 de 2436 fotos
Artículo 1 de 3
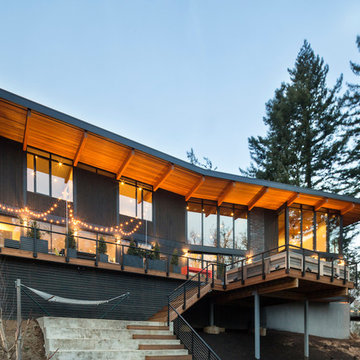
House-back
Built Photo
Imagen de fachada de casa negra vintage grande de dos plantas con revestimiento de madera y tejado plano
Imagen de fachada de casa negra vintage grande de dos plantas con revestimiento de madera y tejado plano
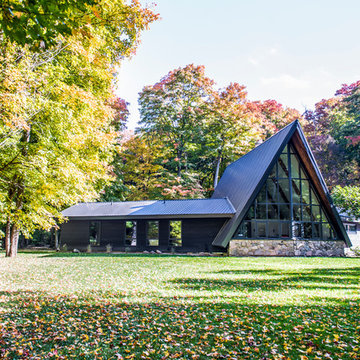
A mid-century a-frame is given new life through an exterior and interior renovation
Ejemplo de fachada negra retro de tamaño medio de dos plantas con revestimiento de madera y tejado a dos aguas
Ejemplo de fachada negra retro de tamaño medio de dos plantas con revestimiento de madera y tejado a dos aguas
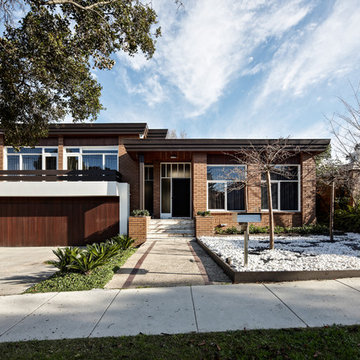
Peter Bennetts
Diseño de fachada beige vintage grande de dos plantas con revestimiento de ladrillo y tejado plano
Diseño de fachada beige vintage grande de dos plantas con revestimiento de ladrillo y tejado plano
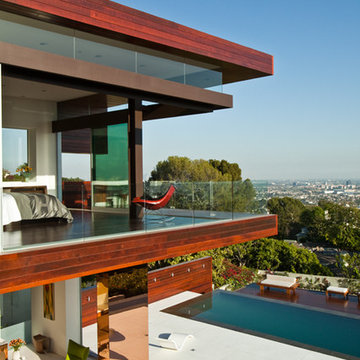
Michael Weschler Photography
Ejemplo de fachada marrón retro grande de dos plantas con revestimiento de madera y tejado plano
Ejemplo de fachada marrón retro grande de dos plantas con revestimiento de madera y tejado plano
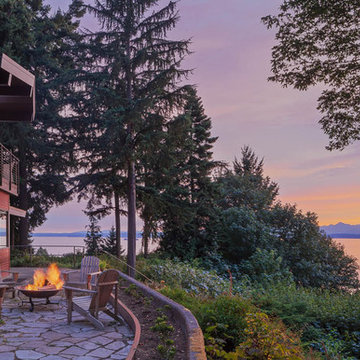
Sozinho Imagery
Imagen de fachada retro de tamaño medio de dos plantas con revestimiento de madera
Imagen de fachada retro de tamaño medio de dos plantas con revestimiento de madera
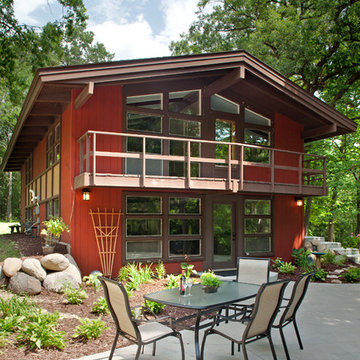
Modelo de fachada roja vintage de tamaño medio de dos plantas con revestimiento de madera y tejado a dos aguas
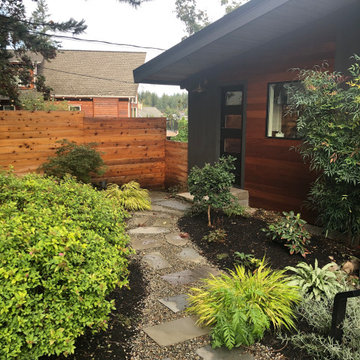
Ipe siding and new black windows and modern dutch door update the exterior and add interest to the front of the house. Small japanese courtyard invites you in to a bubbling rock water feature nestled under a large Japanese black pine tree.
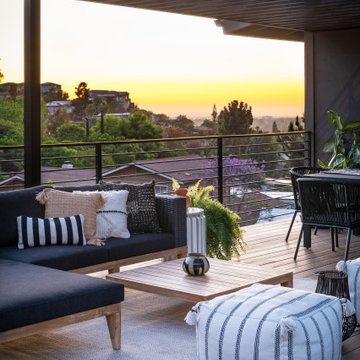
Sunset view of whole house exterior remodel
Modelo de fachada negra vintage grande de dos plantas
Modelo de fachada negra vintage grande de dos plantas
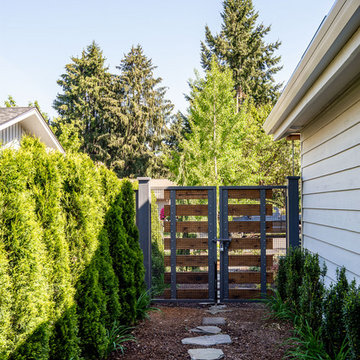
Here is an architecturally built house from the early 1970's which was brought into the new century during this complete home remodel by adding a garage space, new windows triple pane tilt and turn windows, cedar double front doors, clear cedar siding with clear cedar natural siding accents, clear cedar garage doors, galvanized over sized gutters with chain style downspouts, standing seam metal roof, re-purposed arbor/pergola, professionally landscaped yard, and stained concrete driveway, walkways, and steps.
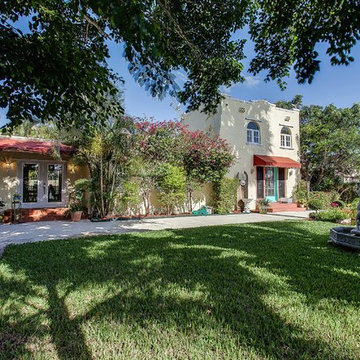
From the moment you enter onto the screened front porch of this historical spanish mission style property you will know you have arrived at a special home. From the mosaic tile floor you are walking on to the pecky cypress ceiling overhead you know you are in for a special treat. Located in the College Park Historic District the three bedroom 2 1/2 bath home is one of the architectural treasures in this neighborhood and features rich period details. From the arched entry door to the private garden at each turn both inside and out this home has it all with close proximity to our beautiful beaches, restaurants and shopping. Just jump on your bike and you won't believe how quickly you will be playing in surf of the Atlantic Ocean or off to an amazing meal at La Bonne Bouche.
Custom touches throughout with the front bedroom featuring marble floors, a loft and soaring 18' ceiling. Gourmet kitchen featuring gas cook top and triple built in wall ovens overlooks the large family room featuring Saltillo tile floors and impact glass doors leading to outside spaces on each side of the residence. Traditional formal living room and dining room with period fireplace, parquet flooring and stained glass in the arched topped period windows. The master bedroom is tucked away on the second floor of the residence with rich wood flooring and large walk in closet with built in cabinetry. Three separate air conditioning zones just add to the comfort level of this amazing property. Outside the gardens are breathtaking with private deck adjoining the two separate one car garage spaces. If you are looking for a period home with all the special touches do not let this one pass you by.
Please feel free to contact Tom Priester at Paradise Sharks Real Estate for more information, to schedule a private tour of this home or for any of your real estate needs throughout Palm Beach County. Easy to reach it 561 308-0175 or tom@tompriester.com.
Fins up.........
Home Takes
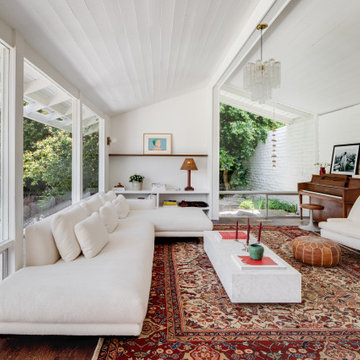
This whole house remodel was perfectly designed and curated by the ever so talented Shannon Mclaren owner of PRAIRIE Interiors. Photo Credit: Chad Mellon of Mellon.Studio
Newport Beach Home Tour 2022

This mid-century modern makeover features a streamlined front door overhang and period sconces. The river pebble and concrete stepping stones complete the mid-century aesthetic. Nu Interiors, Ale Wood & Design construction and In House Photography.
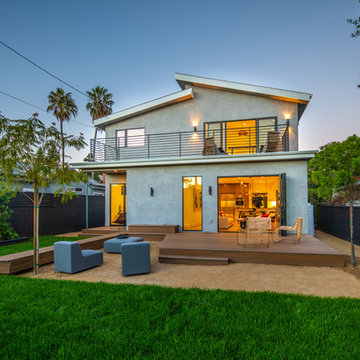
Rear Facade and Backyard
Foto de fachada de casa gris vintage de tamaño medio de dos plantas con revestimiento de estuco, tejado de teja de madera y tejado a dos aguas
Foto de fachada de casa gris vintage de tamaño medio de dos plantas con revestimiento de estuco, tejado de teja de madera y tejado a dos aguas
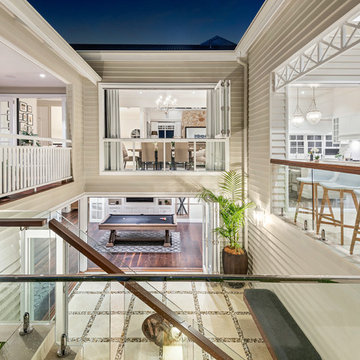
Imagen de fachada de casa beige vintage grande de dos plantas con revestimiento de madera, tejado a dos aguas y tejado de metal
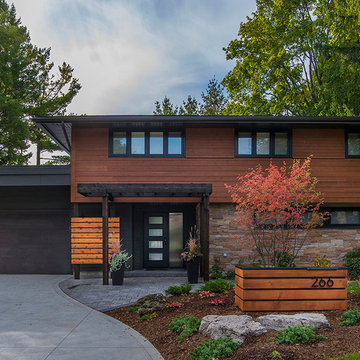
This garage addition and rehabilitation of a mid century modern home expands and enhances the original while respecting the scale and low, linear feel.
All exterior finishes are updated with the exception of the stone. A new entrance creates layers of screening to invite inquiry as well as create privacy and a sense of place. The garage is downplayed with dark materials to allow it to recede relative to the main house, which is deliberately brighter, warmer, and varied to remain the visual focus.
Lead Designer - Alex Jenkins
Designer - Valerie Wright
Photography - Steve Edgar
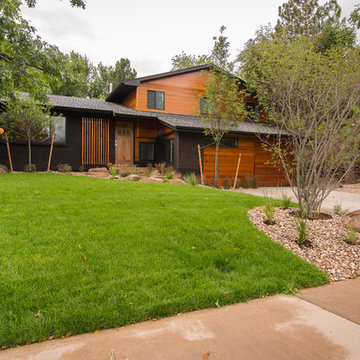
Modelo de fachada de casa negra retro de tamaño medio de dos plantas con revestimiento de madera, tejado a dos aguas y tejado de teja de madera
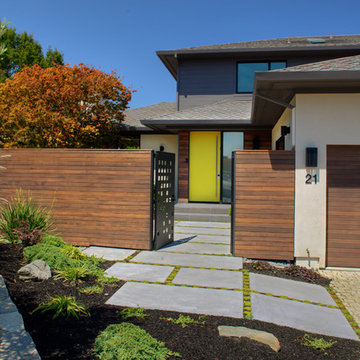
Foto de fachada beige retro de tamaño medio de dos plantas con revestimientos combinados y tejado a dos aguas
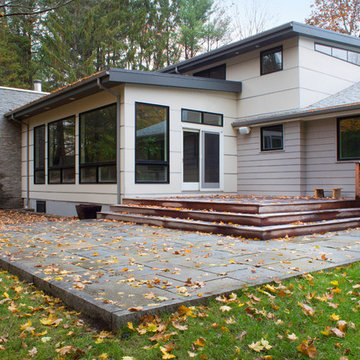
We added a pair of bedrooms in a new second floor, and a new family room addition in the back. The chimney mass extends from exterior to interior with the same material. Cladding is horizontal panels separated by metal strips.
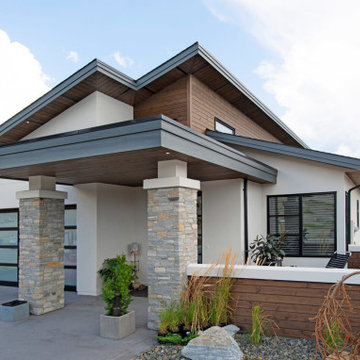
Ejemplo de fachada de casa gris vintage de dos plantas con revestimiento de piedra y tejado de metal
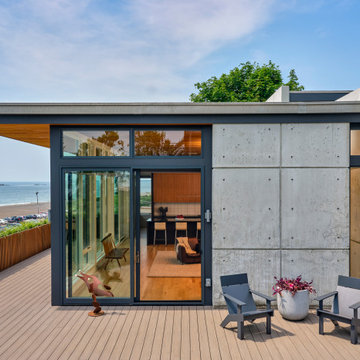
Devereux Beach House
Our client presented Flavin Architects with a unique challenge. On a site that previously hosted two houses, our client asked us to design a modestly sized house and separate art studio. Both structures reduce the height and bulk of the original buildings. The modern concrete house we designed is situated on the brow of a steep cliff overlooking Marblehead harbor. The concrete visually anchors the house to stone outcroppings on the property, and the low profile ensures the structure doesn’t conflict with the surround of traditional, gabled homes.
Three primary concrete walls run north to south in parallel, forming the structural walls of the home. The entry sequence is carefully considered. The front door is hidden from view from the street. An entry path leads to an intimate courtyard, from which the front door is first visible. Upon entering, the visitor gets the first glimpse of the sea, framed by a portal of cast-in-place concrete. The kitchen, living, and dining space have a soaring 10-foot ceiling creating an especially spacious sense of interiority. A cantilevered deck runs the length of the living room, with a solid railing providing privacy from beach below. Where the house grows from a single to a two-story structure, the concrete walls rise magisterially to the full height of the building. The exterior concrete walls are accented with zinc gutters and downspouts, and wooden Ipe slats which softly filter light through the windows.
2.436 ideas para fachadas retro de dos plantas
7