413 ideas para fachadas retro con revestimiento de aglomerado de cemento
Filtrar por
Presupuesto
Ordenar por:Popular hoy
101 - 120 de 413 fotos
Artículo 1 de 3

A combination of white-yellow siding made from Hardie fiber cement creates visual connections between spaces giving us a good daylighting channeling such youthful freshness and joy!
.
.
#homerenovation #whitehome #homeexterior #homebuild #exteriorrenovation #fibercement #exteriorhome #whiteexterior #exteriorsiding #fibrecement#timelesshome #renovation #build #timeless #exterior #fiber #cement #fibre #siding #hardie #homebuilder #newbuildhome #homerenovations #homebuilding #customhomebuilder #homebuilders #finehomebuilding #buildingahome #newhomebuilder
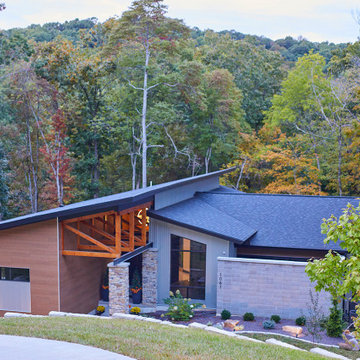
Ejemplo de fachada de casa negra retro grande de una planta con revestimiento de aglomerado de cemento, tejado de un solo tendido y tejado de teja de madera
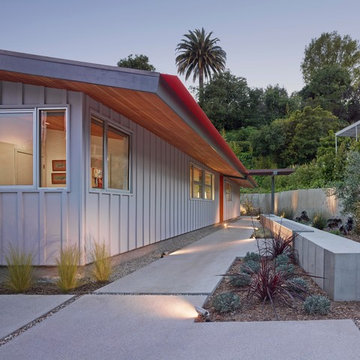
Fotoworks
Ejemplo de fachada gris vintage de tamaño medio de una planta con revestimiento de aglomerado de cemento y tejado de un solo tendido
Ejemplo de fachada gris vintage de tamaño medio de una planta con revestimiento de aglomerado de cemento y tejado de un solo tendido
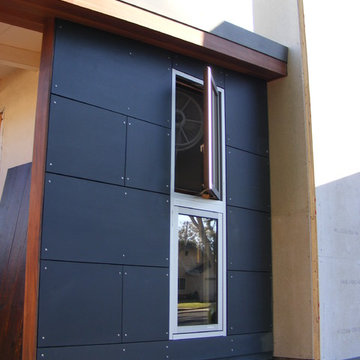
Foto de fachada de casa retro pequeña de una planta con revestimiento de aglomerado de cemento
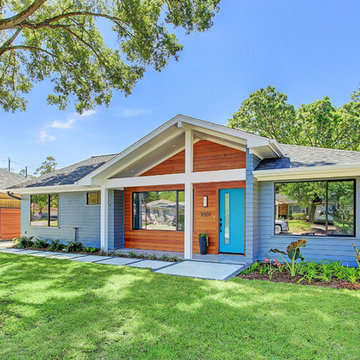
View of vaulted Entry Porch with custom redwood lap and gap siding accent wall.
TK Images
Imagen de fachada de casa gris retro con revestimiento de aglomerado de cemento, tejado a dos aguas y tejado de teja de madera
Imagen de fachada de casa gris retro con revestimiento de aglomerado de cemento, tejado a dos aguas y tejado de teja de madera
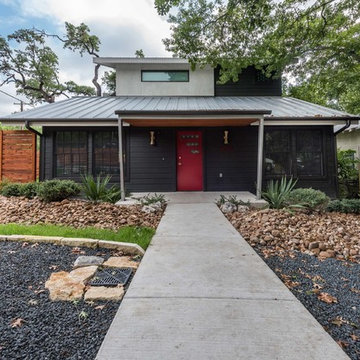
Modelo de fachada de casa negra vintage de tamaño medio de dos plantas con revestimiento de aglomerado de cemento, tejado a dos aguas y tejado de metal
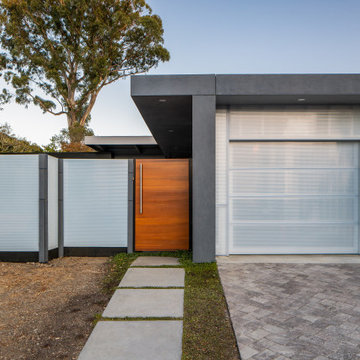
Ejemplo de fachada de casa gris y gris retro de tamaño medio de una planta con revestimiento de aglomerado de cemento, tejado plano y tejado de varios materiales
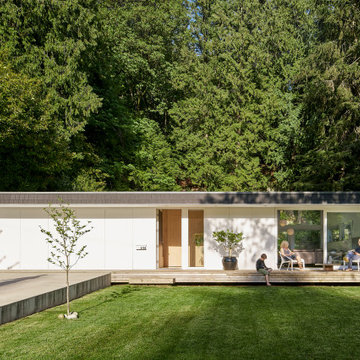
Diseño de fachada de casa blanca retro de una planta con revestimiento de aglomerado de cemento, tejado plano y tejado de metal
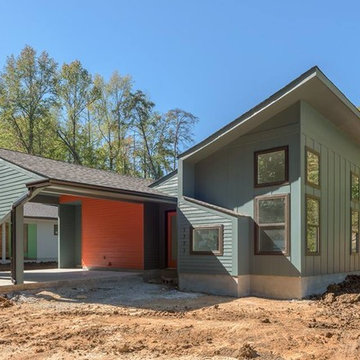
Imagen de fachada de casa gris vintage de tamaño medio de una planta con revestimiento de aglomerado de cemento, tejado de un solo tendido y tejado de teja de madera
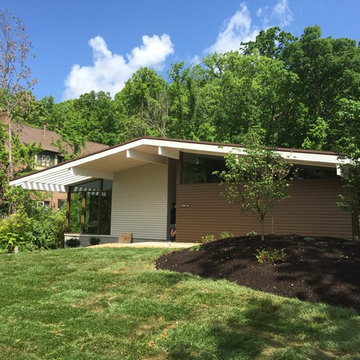
Spring time view of this lovely home located in Knoxville, Tennessee.
House appearance described as bespoke California modern, or California Contemporary, San Francisco modern, Bay Area or South Bay residential design, with Sustainability and green design.
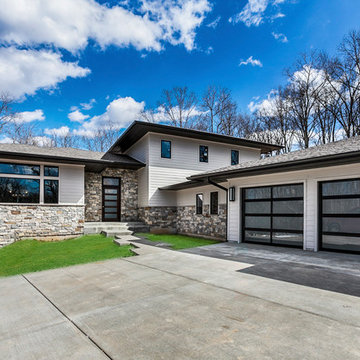
Barbara and Chris waited more than 10 years to build their dream home, and by the time they began their project with our team, they had a very clear vision of what they wanted to build. They purchased a large wooded lot in Wildwood, Missouri 10 years ago, and waited to design and build their dream home on a hill while they searched for the right builder to help them bring their vision to life.
Both Barbara and Chris have professional jobs that can be high-stress at times. Their vision was to design and build a home that would be a true retreat from the pressures of their work world.
“We wanted to design a home where we could spend time together, a place where we could unwind from the stress of our day-to-day lives,” said Barbara. “We don’t have any kids, and every home that we looked at seemed to have 4 or 5 bedrooms – which is really just a waste of space for us. Those homes were designed for family living – but not really for our life.” Their dream home, now nearing completion, is a 3,500 square foot 1 1/2 story home with just 2 bedrooms – perfect for the couple and their small dogs.
MAIN FLOOR MAN CAVE
Chris’s “man cave” was designed on the main floor instead of the basement, which is typically more common. “I wanted my husband to be able to have his space to relax or hang with friends right on the main floor,” said Barbara. The area includes a fireplace, a wet bar, a walk-out to the pool and outdoor firepit, and will be home to a pool table his father restored.
https://www.hibbshomes.com/permanent-vacation-luxury-home-built-in-wildwood/
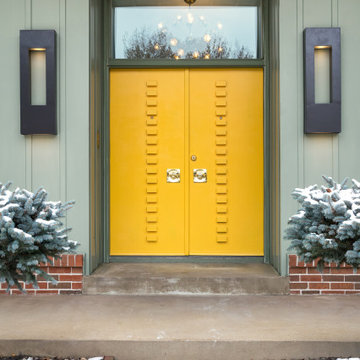
Foto de fachada verde vintage de una planta con revestimiento de aglomerado de cemento

The Mason Grabell house is tucked into a Beech Forest near Chapel Hill, NC. The heart of the house is the walnut cabinetry kitchen with its butler pantry and connection to dining, indoor and out. The Screen porch is the heart of the extra, floating out into the site. Keith Isaacs is the photographer for this pic.
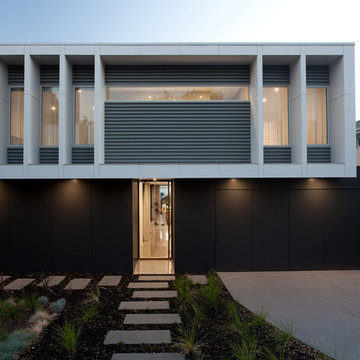
Vibe’s latest residence, Hayes Road began with a simple, universal brief. A young family needed a home that would facilitate a modern and open way of living, yet also cater for and conceal the ‘stuff’ that family life generates. Vibe’s response is a machine for organising space - for conjuring space where it ought not exist.
A ruthlessly efficient design scheme and a beautiful contemporary home in-one.
Photos by Robert Hamer
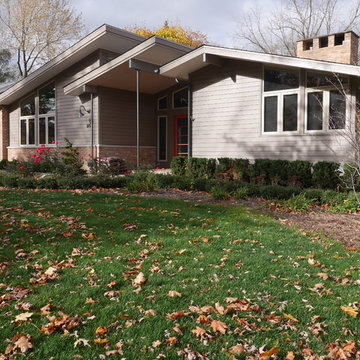
Imagen de fachada beige retro de una planta con revestimiento de aglomerado de cemento y tejado de un solo tendido
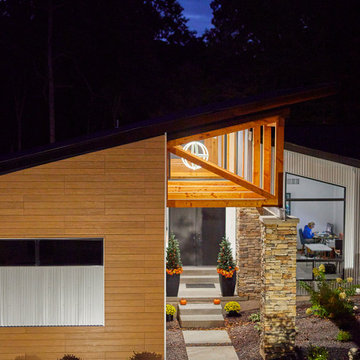
Imagen de fachada de casa negra vintage grande de una planta con revestimiento de aglomerado de cemento, tejado de un solo tendido y tejado de teja de madera
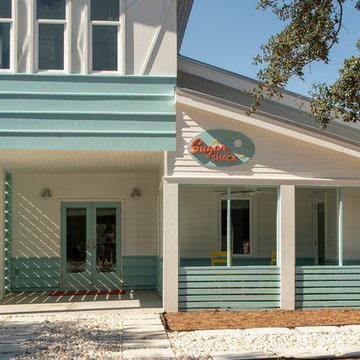
Street View.
Photo by Jack Gardner Photography
Ejemplo de fachada de casa blanca vintage de tamaño medio de dos plantas con revestimiento de aglomerado de cemento, tejado de un solo tendido y tejado de metal
Ejemplo de fachada de casa blanca vintage de tamaño medio de dos plantas con revestimiento de aglomerado de cemento, tejado de un solo tendido y tejado de metal
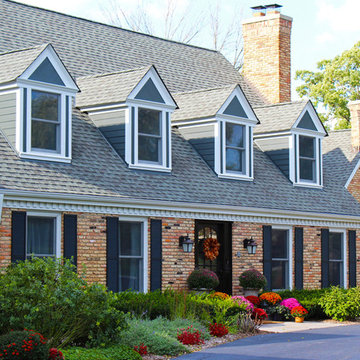
Foto de fachada de casa gris vintage grande de dos plantas con revestimiento de aglomerado de cemento
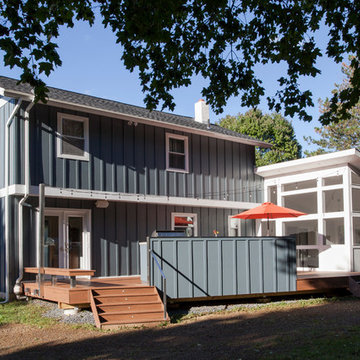
Imagen de fachada de casa verde retro de tamaño medio de dos plantas con revestimiento de aglomerado de cemento, tejado a dos aguas y tejado de teja de madera
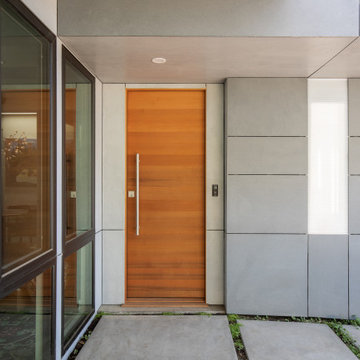
Imagen de fachada de casa gris y gris retro de tamaño medio de una planta con revestimiento de aglomerado de cemento, tejado plano y tejado de varios materiales
413 ideas para fachadas retro con revestimiento de aglomerado de cemento
6