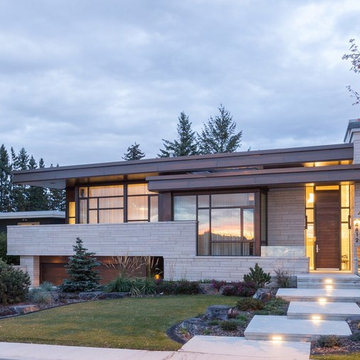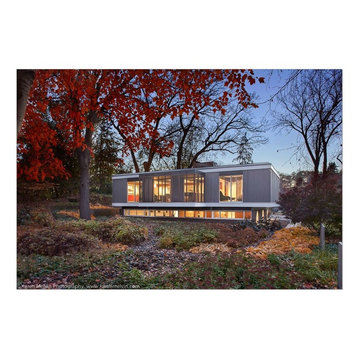290 ideas para fachadas retro a niveles
Filtrar por
Presupuesto
Ordenar por:Popular hoy
81 - 100 de 290 fotos
Artículo 1 de 3
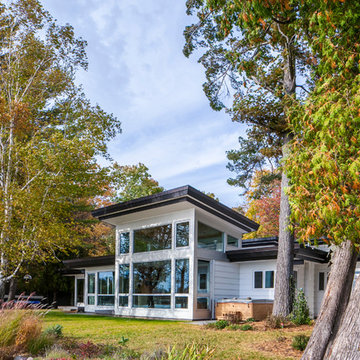
Foto de fachada blanca retro grande a niveles con revestimiento de vinilo y tejado plano
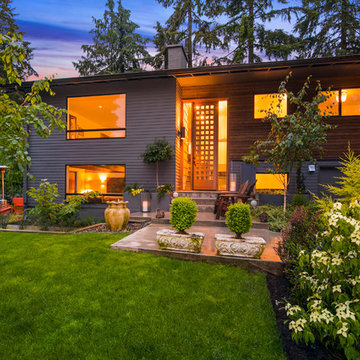
Foto de fachada gris vintage de tamaño medio a niveles con revestimiento de madera y tejado a dos aguas
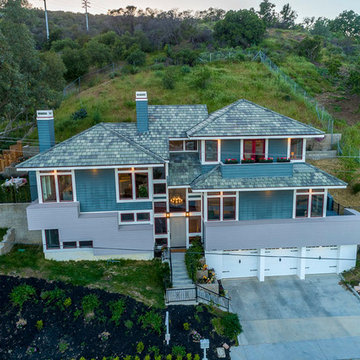
Modelo de fachada de casa gris retro grande a niveles con revestimientos combinados, tejado a dos aguas y tejado de teja de barro
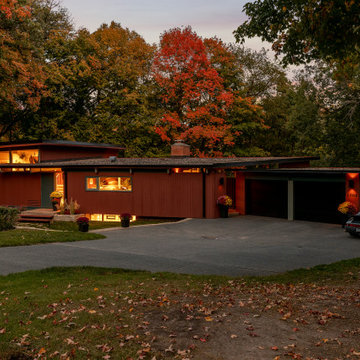
Imagen de fachada de casa multicolor retro de tamaño medio a niveles con revestimiento de madera y tejado plano
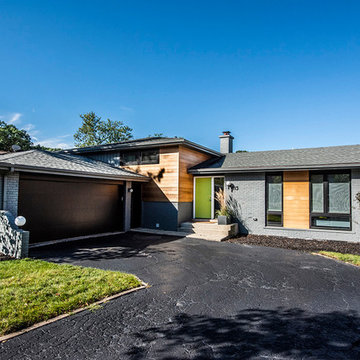
Liv Companies, LLC, Burr Ridge, Illinois, 2019 NARI CotY Award-Winning Entire House Under $250,000
Diseño de fachada de casa gris vintage de tamaño medio a niveles con revestimiento de ladrillo, tejado a doble faldón y tejado de teja de madera
Diseño de fachada de casa gris vintage de tamaño medio a niveles con revestimiento de ladrillo, tejado a doble faldón y tejado de teja de madera
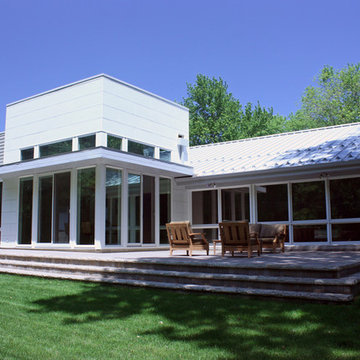
This is the addition to a early 1960's split level. The addition encloses a family room and dining room, with a green roof set atop of the addition for maximum sun exposure. The existing section of the house, located to the right, was reroofing with a standing seam metal roof.
The overhang shades the interior in the summer while allowing the lower winter sun to help heat the interior. Solar blocking glazing was specified above the overhang to control the solar gain. http://www.kipnisarch.com
Kipnis Architecture + Planning

This 1960s split-level home desperately needed a change - not bigger space, just better. We removed the walls between the kitchen, living, and dining rooms to create a large open concept space that still allows a clear definition of space, while offering sight lines between spaces and functions. Homeowners preferred an open U-shape kitchen rather than an island to keep kids out of the cooking area during meal-prep, while offering easy access to the refrigerator and pantry. Green glass tile, granite countertops, shaker cabinets, and rustic reclaimed wood accents highlight the unique character of the home and family. The mix of farmhouse, contemporary and industrial styles make this house their ideal home.
Outside, new lap siding with white trim, and an accent of shake shingles under the gable. The new red door provides a much needed pop of color. Landscaping was updated with a new brick paver and stone front stoop, walk, and landscaping wall.
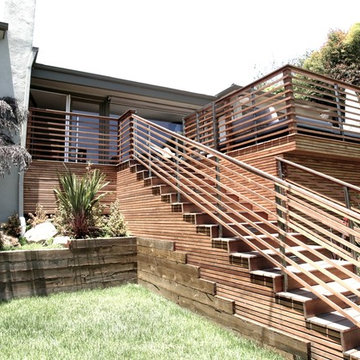
exterior house, rear stairs
Diseño de fachada gris retro grande a niveles con revestimiento de madera
Diseño de fachada gris retro grande a niveles con revestimiento de madera
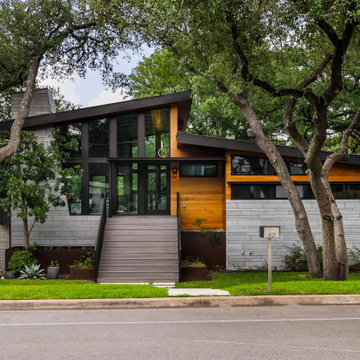
Photo by Brian Cole
Modelo de fachada de casa retro a niveles con revestimientos combinados y tejado de metal
Modelo de fachada de casa retro a niveles con revestimientos combinados y tejado de metal

A Mid Century modern home built by a student of Eichler. This Eichler inspired home was completely renovated and restored to meet current structural, electrical, and energy efficiency codes as it was in serious disrepair when purchased as well as numerous and various design elements that were inconsistent with the original architectural intent.
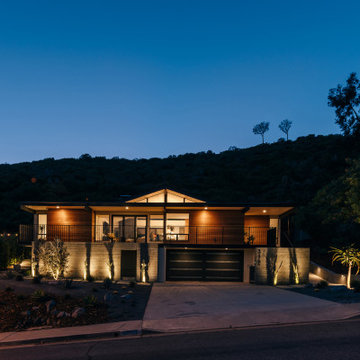
an exterior palette of cedar, board-formed concrete, and dark metal accents is framed by natural hillsides and minimal landscape lighting
Imagen de fachada de casa multicolor y negra retro de tamaño medio a niveles con revestimiento de madera, tejado plano y tejado de varios materiales
Imagen de fachada de casa multicolor y negra retro de tamaño medio a niveles con revestimiento de madera, tejado plano y tejado de varios materiales
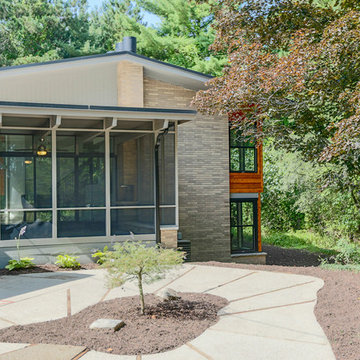
Exterior Screen Porch with court yard and shuffle board.
Jonathan Thrasher
Foto de fachada gris vintage a niveles con revestimientos combinados
Foto de fachada gris vintage a niveles con revestimientos combinados
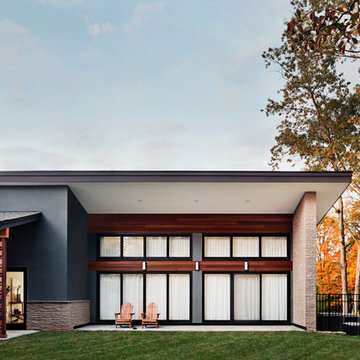
Diseño de fachada de casa vintage grande a niveles con revestimientos combinados y tejado de un solo tendido
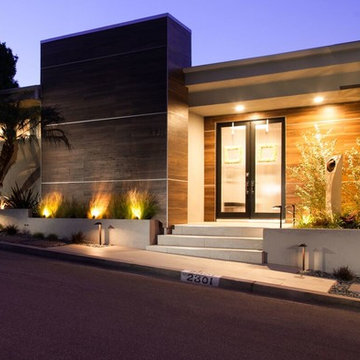
Jon Encarnacion
Diseño de fachada gris retro de tamaño medio a niveles con revestimiento de estuco
Diseño de fachada gris retro de tamaño medio a niveles con revestimiento de estuco
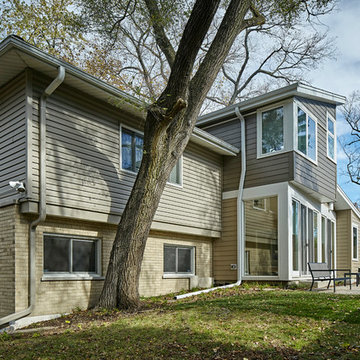
Patsy McEnroe
Modelo de fachada beige vintage a niveles con revestimiento de aglomerado de cemento y tejado de un solo tendido
Modelo de fachada beige vintage a niveles con revestimiento de aglomerado de cemento y tejado de un solo tendido
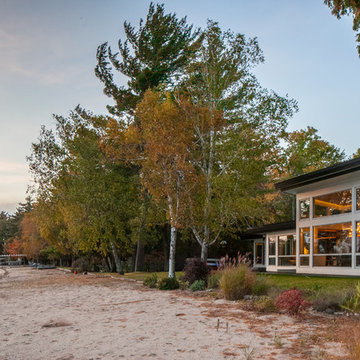
Ejemplo de fachada blanca vintage grande a niveles con revestimiento de vinilo y tejado plano
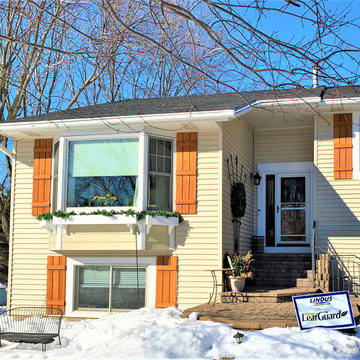
We’re the area’s exclusive source for LeafGuard® Brand Gutters, which feature reliable clog protection, remarkable visual appeal, and time-tested durability. In addition to being installed on countless homes across the country, LeafGuard® Brand Gutters have earned the Good Housekeeping Seal of approval, so you can trust that you’re receiving a gutter solution that’s far superior to what other gutter companies offer.
Here’s a behind-the-scenes look at a gutter installation our craftsmen completed for our client, Chris.
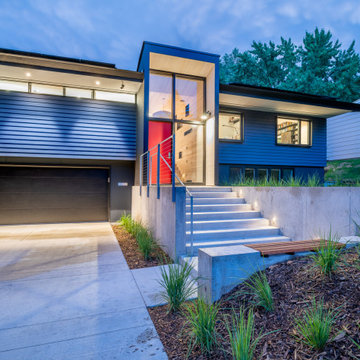
The clients for this project approached SALA ‘to create a house that we will be excited to come home to’. Having lived in their house for over 20 years, they chose to stay connected to their neighborhood, and accomplish their goals by extensively remodeling their existing split-entry home.
290 ideas para fachadas retro a niveles
5
