360 ideas para fachadas con tablilla
Filtrar por
Presupuesto
Ordenar por:Popular hoy
1 - 20 de 360 fotos
Artículo 1 de 3

Foto de fachada gris y gris de estilo americano de dos plantas con tejado de teja de madera y tablilla

Diseño de fachada de casa multicolor y negra de dos plantas con revestimientos combinados, tejado a dos aguas, tejado de metal y tablilla

Diseño de fachada de casa amarilla y gris campestre de dos plantas con tejado de varios materiales y tablilla

Original front door
Imagen de fachada de casa verde y negra clásica de dos plantas con revestimiento de aglomerado de cemento, tejado a dos aguas y tablilla
Imagen de fachada de casa verde y negra clásica de dos plantas con revestimiento de aglomerado de cemento, tejado a dos aguas y tablilla

Attention to detail is what makes Craftsman homes beloved and timeless. The half circle dormer, multiple gables, board and batten green shutters, and welcoming front porch beacon visitors and family to enter and feel at home here. Stacked stone column bases, stately white columns, and a slate porch evoke a sense of nostalgia and charm.

Imagen de fachada de casa gris y roja clásica renovada de tamaño medio de dos plantas con tejado de metal y tablilla

Foto de fachada de casa negra y negra moderna de tamaño medio de dos plantas con revestimiento de madera, tejado de teja de madera y tablilla

The James Hardie siding in Boothbay Blue calls attention to the bright white architectural details that lend this home a historical charm befitting of the surrounding homes.
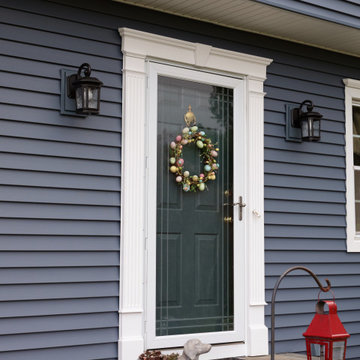
RJW Exteriors siding replacement and installation in Long Valley, NJ. Siding replacement includes CertainTeed Monogram siding clapboard in Pacific Blue.
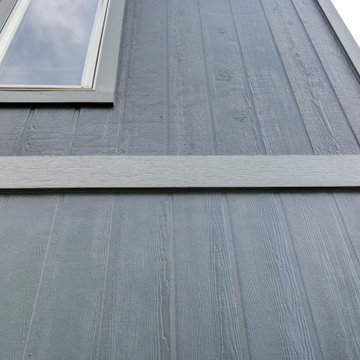
This split level property in Centennial, Colorado had T1-11 siding. The paint was peeling and the composite wood was swelling and flaking off in areas. This home needed some TLC.
Colorado Siding Repair installed James Hardie’s primed Sierra 8 Panel Siding to match the current look. Once the new siding was in place, we painted the whole house with Sherwin-William’s Duration. The homeowner chose Web Gray, trim in Early Gray, and the front door in Expressive Plum. This straight-forward, cost-effective home exterior renovation drastically improved the curb appeal of this home. What do you think?

Ejemplo de fachada de casa marrón y negra contemporánea de tamaño medio de tres plantas con revestimiento de madera, tejado a dos aguas, tejado de metal y tablilla
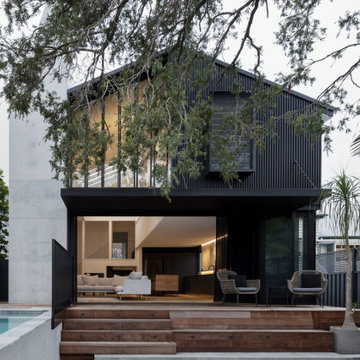
Foto de fachada de casa multicolor y blanca contemporánea grande de dos plantas con revestimiento de madera, tejado a dos aguas, tejado de metal y tablilla

Before and After: 6 Weeks Cosmetic Renovation On A Budget
Cosmetic renovation of an old 1960's house in Launceston Tasmania. Alenka and her husband builder renovated this house on a very tight budget without the help of any other tradesman. It was a warn-down older house with closed layout kitchen and no real character. With the right colour choices, smart decoration and 6 weeks of hard work, they brought the house back to life, restoring its old charm. The house was sold in 2018 for a record street price.
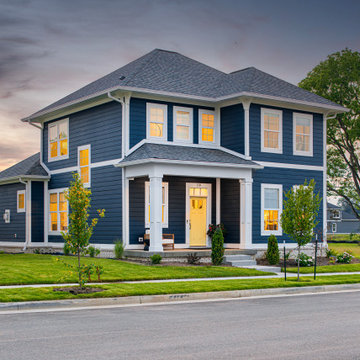
Welcome to our newest model home located in Provenance! This gorgeous contemporary home features 3 beds and 2.5 baths.
Modelo de fachada de casa azul y gris contemporánea de tamaño medio de dos plantas con revestimiento de vinilo, tejado de teja de madera y tablilla
Modelo de fachada de casa azul y gris contemporánea de tamaño medio de dos plantas con revestimiento de vinilo, tejado de teja de madera y tablilla
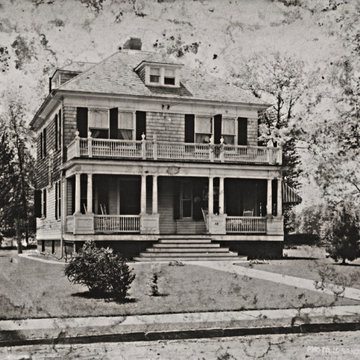
Old photograph used to recreate the front porch
Modelo de fachada de casa amarilla clásica de tres plantas con revestimiento de madera y tablilla
Modelo de fachada de casa amarilla clásica de tres plantas con revestimiento de madera y tablilla

Modelo de fachada de casa marrón y marrón industrial de tamaño medio de dos plantas con revestimiento de madera y tablilla

Foto de fachada de casa beige y gris marinera extra grande de tres plantas con revestimientos combinados, tejado de un solo tendido, tejado de metal y tablilla
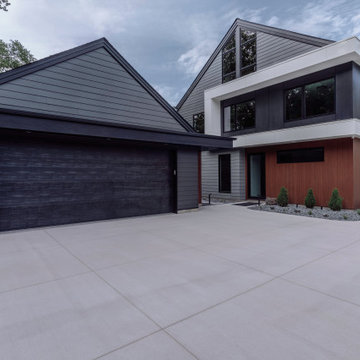
Back of Home - Detached Garage
Foto de fachada de casa gris y negra minimalista de tamaño medio de tres plantas con revestimientos combinados, tejado a dos aguas, tejado de teja de madera y tablilla
Foto de fachada de casa gris y negra minimalista de tamaño medio de tres plantas con revestimientos combinados, tejado a dos aguas, tejado de teja de madera y tablilla
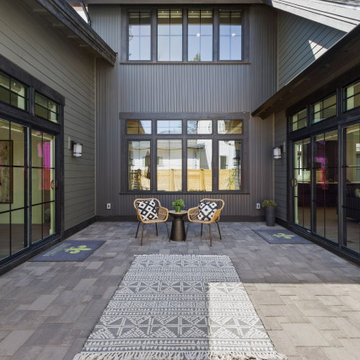
This Woodland Style home is a beautiful combination of rustic charm and modern flare. The Three bedroom, 3 and 1/2 bath home provides an abundance of natural light in every room. The home design offers a central courtyard adjoining the main living space with the primary bedroom. The master bath with its tiled shower and walk in closet provide the homeowner with much needed space without compromising the beautiful style of the overall home.
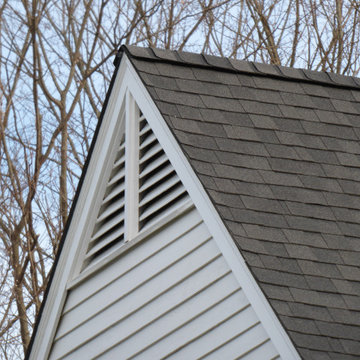
Closeup of the ridge cap we installed on this architectural asphalt re-roofing job on an expansive Wilton, CT contemporary home. As this project featured a SureStart 5-Star 100% CertainTeed Roofing System, the ridge vents and ridge caps (as well as the underlayment, WinterGuard ice & water shield and 5,000 square feet of Landmark Architectural Asphalt shingles in Pewterwood shade were all CertainTeed products. In conjunction with our status as a CertainTeed Credentialed contractor, purchasing these products enabled the homeowner to qualify for the 5-star CertainTeed SureStart warranty program, which provides 50 years of coverage for tear-off, new materials, and installation labor, and disposal. What's more, this warranty is transferrable from the property owner at time of installation to the first subsequent owner.
360 ideas para fachadas con tablilla
1