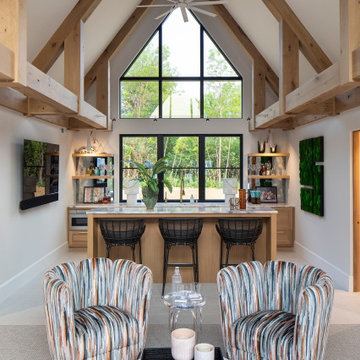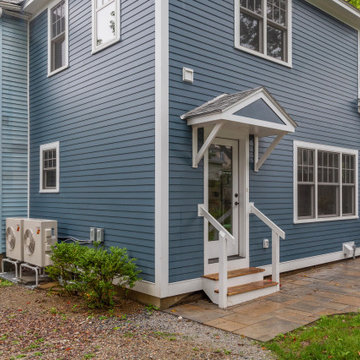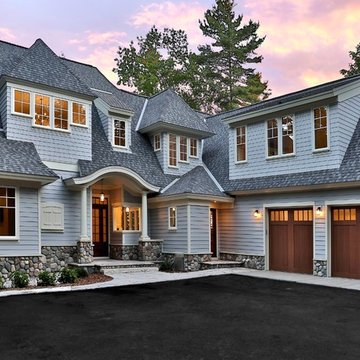708 ideas para fachadas grises
Filtrar por
Presupuesto
Ordenar por:Popular hoy
1 - 20 de 708 fotos
Artículo 1 de 3

Front elevation of the design. Materials include: random rubble stonework with cornerstones, traditional lap siding at the central massing, standing seam metal roof with wood shingles (Wallaba wood provides a 'class A' fire rating).

Foto de fachada de casa marrón y gris contemporánea de tamaño medio de tres plantas con revestimiento de madera, tejado a dos aguas, tejado de metal y tablilla

Imagen de fachada de casa bifamiliar marrón y gris contemporánea grande de tres plantas con revestimiento de hormigón, tejado a dos aguas, tejado de metal y panel y listón

Our clients were relocating from the upper peninsula to the lower peninsula and wanted to design a retirement home on their Lake Michigan property. The topography of their lot allowed for a walk out basement which is practically unheard of with how close they are to the water. Their view is fantastic, and the goal was of course to take advantage of the view from all three levels. The positioning of the windows on the main and upper levels is such that you feel as if you are on a boat, water as far as the eye can see. They were striving for a Hamptons / Coastal, casual, architectural style. The finished product is just over 6,200 square feet and includes 2 master suites, 2 guest bedrooms, 5 bathrooms, sunroom, home bar, home gym, dedicated seasonal gear / equipment storage, table tennis game room, sauna, and bonus room above the attached garage. All the exterior finishes are low maintenance, vinyl, and composite materials to withstand the blowing sands from the Lake Michigan shoreline.

Modern European pool house interior
Ejemplo de fachada de casa blanca y gris moderna de tamaño medio de una planta
Ejemplo de fachada de casa blanca y gris moderna de tamaño medio de una planta

Ejemplo de fachada de casa blanca y gris clásica extra grande de dos plantas con revestimiento de ladrillo, tejado a cuatro aguas y tejado de teja de madera

Diseño de fachada de casa gris y gris retro de una planta con tejado a dos aguas y tejado de teja de madera

Spacecrafting Photography
Ejemplo de fachada de casa gris y gris costera grande de dos plantas con tejado de teja de madera, revestimiento de aglomerado de cemento, tejado a cuatro aguas y tablilla
Ejemplo de fachada de casa gris y gris costera grande de dos plantas con tejado de teja de madera, revestimiento de aglomerado de cemento, tejado a cuatro aguas y tablilla

Landmarkphotodesign.com
Ejemplo de fachada marrón y gris clásica extra grande de dos plantas con revestimiento de piedra y tejado de teja de madera
Ejemplo de fachada marrón y gris clásica extra grande de dos plantas con revestimiento de piedra y tejado de teja de madera

An entrance worthy of a grand Victorian Homestead.
Ejemplo de fachada de casa beige y gris tradicional renovada grande de dos plantas con tejado a cuatro aguas y tejado de teja de barro
Ejemplo de fachada de casa beige y gris tradicional renovada grande de dos plantas con tejado a cuatro aguas y tejado de teja de barro

The exterior entry features tall windows surrounded by stone and a wood door.
Modelo de fachada de casa blanca y gris de estilo de casa de campo de tamaño medio de tres plantas con revestimientos combinados, tejado a dos aguas, tejado de teja de madera y panel y listón
Modelo de fachada de casa blanca y gris de estilo de casa de campo de tamaño medio de tres plantas con revestimientos combinados, tejado a dos aguas, tejado de teja de madera y panel y listón

Lake Keowee estate home with steel doors and windows, large outdoor living with kitchen, chimney pots, legacy home situated on 5 lots on beautiful Lake Keowee in SC

Louisa, San Clemente Coastal Modern Architecture
The brief for this modern coastal home was to create a place where the clients and their children and their families could gather to enjoy all the beauty of living in Southern California. Maximizing the lot was key to unlocking the potential of this property so the decision was made to excavate the entire property to allow natural light and ventilation to circulate through the lower level of the home.
A courtyard with a green wall and olive tree act as the lung for the building as the coastal breeze brings fresh air in and circulates out the old through the courtyard.
The concept for the home was to be living on a deck, so the large expanse of glass doors fold away to allow a seamless connection between the indoor and outdoors and feeling of being out on the deck is felt on the interior. A huge cantilevered beam in the roof allows for corner to completely disappear as the home looks to a beautiful ocean view and Dana Point harbor in the distance. All of the spaces throughout the home have a connection to the outdoors and this creates a light, bright and healthy environment.
Passive design principles were employed to ensure the building is as energy efficient as possible. Solar panels keep the building off the grid and and deep overhangs help in reducing the solar heat gains of the building. Ultimately this home has become a place that the families can all enjoy together as the grand kids create those memories of spending time at the beach.
Images and Video by Aandid Media.

Imagen de fachada de casa gris y gris marinera de dos plantas con revestimiento de madera, tejado de teja de madera y teja

This home remodel by Galaxy Building includes a new 2nd story addition for a master suite. The remodel also includes a new front covered portico. In House Photography

Imagen de fachada de casa azul y gris clásica renovada de dos plantas con revestimiento de aglomerado de cemento, tejado a cuatro aguas, tejado de teja de madera y tablilla

Before and After: 6 Weeks Cosmetic Renovation On A Budget
Cosmetic renovation of an old 1960's house in Launceston Tasmania. Alenka and her husband builder renovated this house on a very tight budget without the help of any other tradesman. It was a warn-down older house with closed layout kitchen and no real character. With the right colour choices, smart decoration and 6 weeks of hard work, they brought the house back to life, restoring its old charm. The house was sold in 2018 for a record street price.

Exterior gate and walk to the 2nd floor unit
Imagen de fachada de casa bifamiliar beige y gris clásica renovada de tamaño medio de tres plantas con revestimiento de madera, tejado a dos aguas, tejado de teja de madera y teja
Imagen de fachada de casa bifamiliar beige y gris clásica renovada de tamaño medio de tres plantas con revestimiento de madera, tejado a dos aguas, tejado de teja de madera y teja

Imagen de fachada de casa gris y gris tradicional de tamaño medio de dos plantas con revestimiento de madera, tejado a dos aguas y tejado de teja de madera
708 ideas para fachadas grises
1
