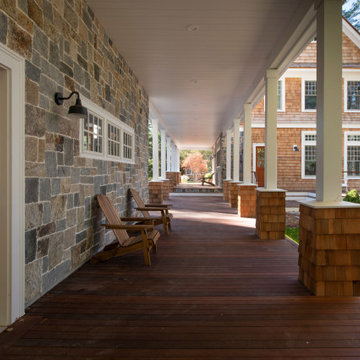202 ideas para fachadas con teja
Filtrar por
Presupuesto
Ordenar por:Popular hoy
1 - 20 de 202 fotos

www.lowellcustomhomes.com - Lake Geneva, WI,
Modelo de fachada de casa azul y negra clásica de tamaño medio de dos plantas con revestimientos combinados, tejado a dos aguas, tejado de teja de madera y teja
Modelo de fachada de casa azul y negra clásica de tamaño medio de dos plantas con revestimientos combinados, tejado a dos aguas, tejado de teja de madera y teja

Imagen de fachada de casa verde y negra de estilo americano grande de dos plantas con revestimientos combinados, tejado a dos aguas, tejado de teja de madera y teja
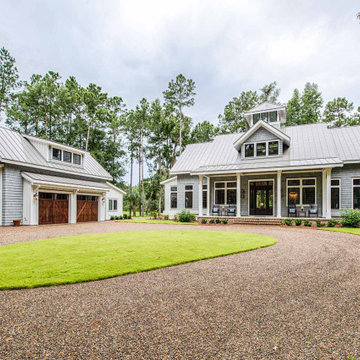
This exterior of this home features board and batten siding mixed with cedar shake siding, a cupola on the roof of the main house, cedar garage doors, and flared siding.

Shingle details and handsome stone accents give this traditional carriage house the look of days gone by while maintaining all of the convenience of today. The goal for this home was to maximize the views of the lake and this three-story home does just that. With multi-level porches and an abundance of windows facing the water. The exterior reflects character, timelessness, and architectural details to create a traditional waterfront home.
The exterior details include curved gable rooflines, crown molding, limestone accents, cedar shingles, arched limestone head garage doors, corbels, and an arched covered porch. Objectives of this home were open living and abundant natural light. This waterfront home provides space to accommodate entertaining, while still living comfortably for two. The interior of the home is distinguished as well as comfortable.
Graceful pillars at the covered entry lead into the lower foyer. The ground level features a bonus room, full bath, walk-in closet, and garage. Upon entering the main level, the south-facing wall is filled with numerous windows to provide the entire space with lake views and natural light. The hearth room with a coffered ceiling and covered terrace opens to the kitchen and dining area.
The best views were saved on the upper level for the master suite. Third-floor of this traditional carriage house is a sanctuary featuring an arched opening covered porch, two walk-in closets, and an en suite bathroom with a tub and shower.
Round Lake carriage house is located in Charlevoix, Michigan. Round lake is the best natural harbor on Lake Michigan. Surrounded by the City of Charlevoix, it is uniquely situated in an urban center, but with access to thousands of acres of the beautiful waters of northwest Michigan. The lake sits between Lake Michigan to the west and Lake Charlevoix to the east.

Craftsman renovation and extension
Foto de fachada azul y gris de estilo americano de tamaño medio de dos plantas con revestimiento de madera, tejado a la holandesa, tejado de teja de madera y teja
Foto de fachada azul y gris de estilo americano de tamaño medio de dos plantas con revestimiento de madera, tejado a la holandesa, tejado de teja de madera y teja
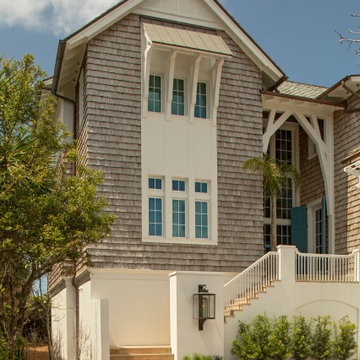
Ejemplo de fachada de casa marrón y marrón marinera grande de tres plantas con revestimiento de madera, tejado a dos aguas, tejado de teja de madera y teja
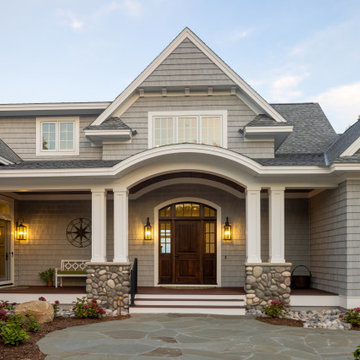
Our clients were relocating from the upper peninsula to the lower peninsula and wanted to design a retirement home on their Lake Michigan property. The topography of their lot allowed for a walk out basement which is practically unheard of with how close they are to the water. Their view is fantastic, and the goal was of course to take advantage of the view from all three levels. The positioning of the windows on the main and upper levels is such that you feel as if you are on a boat, water as far as the eye can see. They were striving for a Hamptons / Coastal, casual, architectural style. The finished product is just over 6,200 square feet and includes 2 master suites, 2 guest bedrooms, 5 bathrooms, sunroom, home bar, home gym, dedicated seasonal gear / equipment storage, table tennis game room, sauna, and bonus room above the attached garage. All the exterior finishes are low maintenance, vinyl, and composite materials to withstand the blowing sands from the Lake Michigan shoreline.

Imagen de fachada marrón rústica de dos plantas con revestimiento de madera, tejado a dos aguas, tejado de teja de madera y teja

This shingle style New England home was built with the ambiance of a 19th century mountain lodge. The exterior features monumental stonework--large chimneys with handcarved granite caps—which anchor the home.
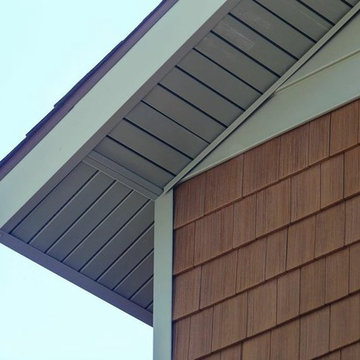
After installation, we achieved beautiful, clean lines on this two story Alta Loma home. Ameriside installed vinyl-clad aluminum soffit & fascia, which will never need painting ever again! All products mentioned are accompanied by a limited lifetime warranty.

Tripp Smith
Diseño de fachada de casa marrón y gris marinera grande de tres plantas con revestimiento de madera, tejado a cuatro aguas, tejado de varios materiales y teja
Diseño de fachada de casa marrón y gris marinera grande de tres plantas con revestimiento de madera, tejado a cuatro aguas, tejado de varios materiales y teja

A classically designed house located near the Connecticut Shoreline at the acclaimed Fox Hopyard Golf Club. This home features a shingle and stone exterior with crisp white trim and plentiful widows. Also featured are carriage style garage doors with barn style lights above each, and a beautiful stained fir front door. The interior features a sleek gray and white color palate with dark wood floors and crisp white trim and casework. The marble and granite kitchen with shaker style white cabinets are a chefs delight. The master bath is completely done out of white marble with gray cabinets., and to top it all off this house is ultra energy efficient with a high end insulation package and geothermal heating.

Front Elevation
Modelo de fachada de casa beige y negra de tamaño medio de dos plantas con revestimiento de madera, tejado a cuatro aguas, tejado de teja de madera y teja
Modelo de fachada de casa beige y negra de tamaño medio de dos plantas con revestimiento de madera, tejado a cuatro aguas, tejado de teja de madera y teja
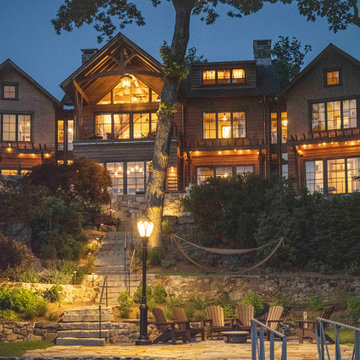
Modelo de fachada de casa marrón y negra rústica extra grande de tres plantas con revestimiento de madera, tejado a dos aguas, tejado de varios materiales y teja
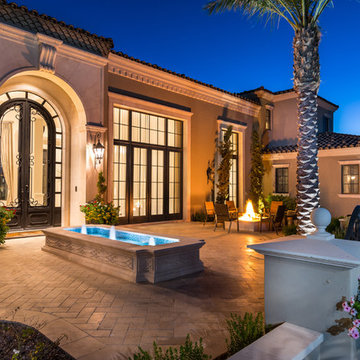
Formal front courtyard featuring arched double entry doors, exterior wall sconces, brick pavers, a fountain, a fire pit, and luxury landscaping.
Modelo de fachada de casa multicolor y marrón mediterránea extra grande de dos plantas con revestimientos combinados, tejado a dos aguas, tejado de varios materiales y teja
Modelo de fachada de casa multicolor y marrón mediterránea extra grande de dos plantas con revestimientos combinados, tejado a dos aguas, tejado de varios materiales y teja
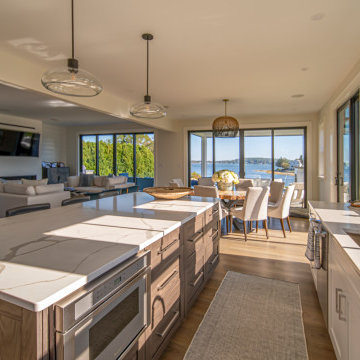
Modern shingled seaside home.
Diseño de fachada de casa gris y negra contemporánea de tamaño medio de dos plantas con revestimiento de madera, tejado a dos aguas, tejado de varios materiales y teja
Diseño de fachada de casa gris y negra contemporánea de tamaño medio de dos plantas con revestimiento de madera, tejado a dos aguas, tejado de varios materiales y teja
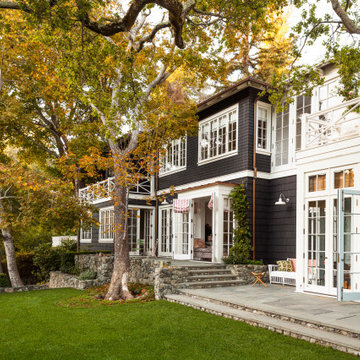
This property was transformed from an 1870s YMCA summer camp into an eclectic family home, built to last for generations. Space was made for a growing family by excavating the slope beneath and raising the ceilings above. Every new detail was made to look vintage, retaining the core essence of the site, while state of the art whole house systems ensure that it functions like 21st century home.
This home was featured on the cover of ELLE Décor Magazine in April 2016.
G.P. Schafer, Architect
Rita Konig, Interior Designer
Chambers & Chambers, Local Architect
Frederika Moller, Landscape Architect
Eric Piasecki, Photographer
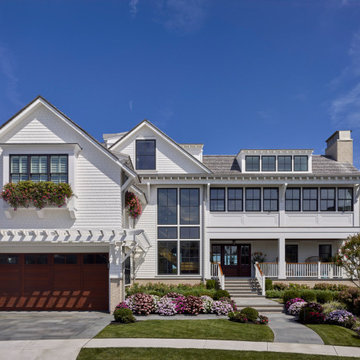
Foto de fachada de casa blanca y gris tradicional renovada de dos plantas con escaleras, tejado a dos aguas, tejado de teja de madera y teja
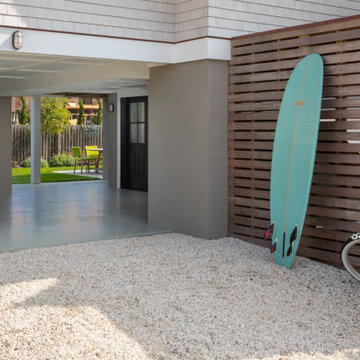
Ground Level Open Area
Diseño de fachada de casa beige y marrón marinera de tamaño medio de tres plantas con revestimiento de madera, tejado a dos aguas, tejado de teja de madera y teja
Diseño de fachada de casa beige y marrón marinera de tamaño medio de tres plantas con revestimiento de madera, tejado a dos aguas, tejado de teja de madera y teja
202 ideas para fachadas con teja
1
