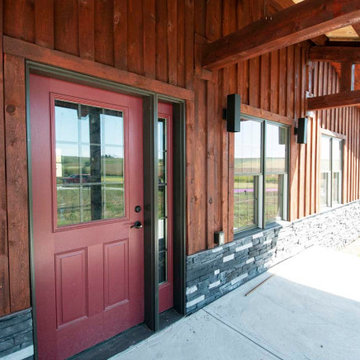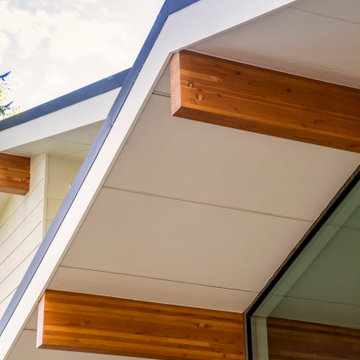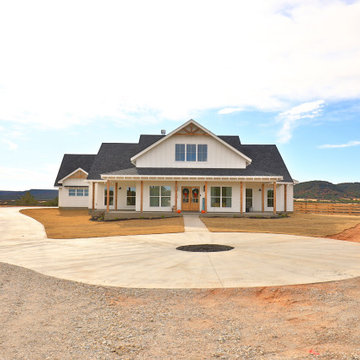580 ideas para fachadas negras
Filtrar por
Presupuesto
Ordenar por:Popular hoy
1 - 20 de 580 fotos
Artículo 1 de 3

Northeast Elevation reveals private deck, dog run, and entry porch overlooking Pier Cove Valley to the north - Bridge House - Fenneville, Michigan - Lake Michigan, Saugutuck, Michigan, Douglas Michigan - HAUS | Architecture For Modern Lifestyles

Diseño de fachada de casa negra y negra clásica renovada grande de dos plantas con tejado a la holandesa y tejado de metal

The site for this new house was specifically selected for its proximity to nature while remaining connected to the urban amenities of Arlington and DC. From the beginning, the homeowners were mindful of the environmental impact of this house, so the goal was to get the project LEED certified. Even though the owner’s programmatic needs ultimately grew the house to almost 8,000 square feet, the design team was able to obtain LEED Silver for the project.
The first floor houses the public spaces of the program: living, dining, kitchen, family room, power room, library, mudroom and screened porch. The second and third floors contain the master suite, four bedrooms, office, three bathrooms and laundry. The entire basement is dedicated to recreational spaces which include a billiard room, craft room, exercise room, media room and a wine cellar.
To minimize the mass of the house, the architects designed low bearing roofs to reduce the height from above, while bringing the ground plain up by specifying local Carder Rock stone for the foundation walls. The landscape around the house further anchored the house by installing retaining walls using the same stone as the foundation. The remaining areas on the property were heavily landscaped with climate appropriate vegetation, retaining walls, and minimal turf.
Other LEED elements include LED lighting, geothermal heating system, heat-pump water heater, FSA certified woods, low VOC paints and high R-value insulation and windows.
Hoachlander Davis Photography

Design + Built + Curated by Steven Allen Designs 2021 - Custom Nouveau Bungalow Featuring Unique Stylistic Exterior Facade + Concrete Floors + Concrete Countertops + Concrete Plaster Walls + Custom White Oak & Lacquer Cabinets + Fine Interior Finishes + Multi-sliding Doors

Ejemplo de fachada de casa blanca y negra de estilo de casa de campo de una planta con revestimiento de madera, tejado a dos aguas, tejado de teja de madera y tablilla

Front Elevation
Modelo de fachada de casa beige y negra de tamaño medio de dos plantas con revestimiento de madera, tejado a cuatro aguas, tejado de teja de madera y teja
Modelo de fachada de casa beige y negra de tamaño medio de dos plantas con revestimiento de madera, tejado a cuatro aguas, tejado de teja de madera y teja

A thoughtful, well designed 5 bed, 6 bath custom ranch home with open living, a main level master bedroom and extensive outdoor living space.
This home’s main level finish includes +/-2700 sf, a farmhouse design with modern architecture, 15’ ceilings through the great room and foyer, wood beams, a sliding glass wall to outdoor living, hearth dining off the kitchen, a second main level bedroom with on-suite bath, a main level study and a three car garage.
A nice plan that can customize to your lifestyle needs. Build this home on your property or ours.

Foto de fachada de casa blanca y negra urbana de tamaño medio de dos plantas con revestimiento de metal, tejado a dos aguas, tejado de metal y panel y listón

Modelo de fachada de casa marrón y negra contemporánea de tamaño medio de tres plantas con revestimiento de madera, tejado a dos aguas, tejado de metal y tablilla

Foto de fachada de casa blanca y negra costera grande con tejado a dos aguas, panel y listón y tejado de varios materiales

Post and Beam Barn House Kit Exterior
Diseño de fachada marrón y negra rústica de dos plantas con revestimiento de madera, tejado a dos aguas, tejado de teja de madera y panel y listón
Diseño de fachada marrón y negra rústica de dos plantas con revestimiento de madera, tejado a dos aguas, tejado de teja de madera y panel y listón

For the siding scope of work at this project we proposed the following labor and materials:
Tyvek House Wrap WRB
James Hardie Cement fiber siding and soffit
Metal flashing at head of windows/doors
Metal Z,H,X trim
Flashing tape
Caulking/spackle/sealant
Galvanized fasteners
Primed white wood trim
All labor, tools, and equipment to complete this scope of work.

Foto de fachada blanca y negra retro de dos plantas con revestimiento de estuco, tejado a dos aguas y tejado de metal

Wood beams extending from interior to exterior.
Imagen de fachada de casa blanca y negra contemporánea grande de tres plantas con revestimientos combinados y tejado de metal
Imagen de fachada de casa blanca y negra contemporánea grande de tres plantas con revestimientos combinados y tejado de metal

Ejemplo de fachada de casa marrón y negra clásica pequeña de dos plantas con revestimiento de ladrillo, tejado a dos aguas, tejado de teja de madera y tablilla

Imagen de fachada de casa verde y negra de estilo americano de tamaño medio de una planta con revestimiento de madera, tejado a dos aguas, tejado de teja de madera y tablilla

Interior and Exterior Renovations to existing HGTV featured Tiny Home. We modified the exterior paint color theme and painted the interior of the tiny home to give it a fresh look. The interior of the tiny home has been decorated and furnished for use as an AirBnb space. Outdoor features a new custom built deck and hot tub space.

Diseño de fachada negra y negra contemporánea grande de dos plantas con revestimiento de metal, tejado a dos aguas, tejado de metal y tablilla

Diseño de fachada de casa blanca y negra de estilo de casa de campo grande de una planta con revestimiento de aglomerado de cemento, tejado a dos aguas, tejado de teja de madera y panel y listón
580 ideas para fachadas negras
1
