152 ideas para fachadas marrones
Filtrar por
Presupuesto
Ordenar por:Popular hoy
1 - 20 de 152 fotos
Artículo 1 de 3

Diseño de fachada marrón rústica de dos plantas con revestimiento de madera, tejado a dos aguas y tejado de metal
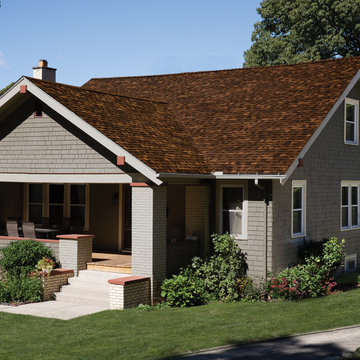
Modelo de fachada de casa gris y marrón tradicional con tejado de teja de madera
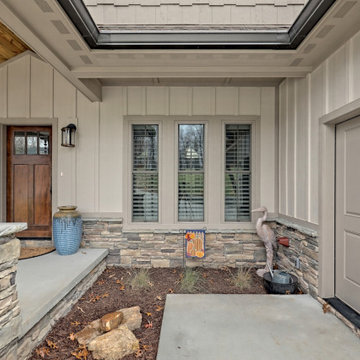
This welcoming Craftsman style home features an angled garage, statement fireplace, open floor plan, and a partly finished basement.
Ejemplo de fachada de casa beige y marrón de estilo americano grande de dos plantas con revestimiento de aglomerado de cemento, tejado a dos aguas, tejado de teja de madera y panel y listón
Ejemplo de fachada de casa beige y marrón de estilo americano grande de dos plantas con revestimiento de aglomerado de cemento, tejado a dos aguas, tejado de teja de madera y panel y listón
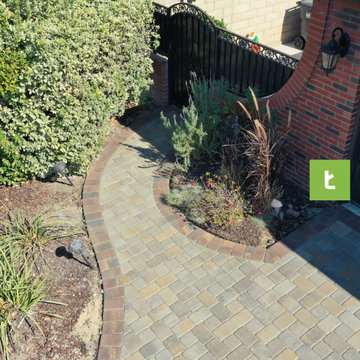
The subtle color combinations and versatile pattern make it ideal for crafting intricate circular designs and captivating driveways and walkways. For this project, our client wanted to replace the cracked stamped concrete driveway with pavers. Our goal was to select a stone and color that would compliment the red and taupe tones of the home.
Project info:
Manufacturer: @belgardoutdoorliving
Stone: Cambridge Cobble
Color (Field): Victorian
Color (Border): Autumn
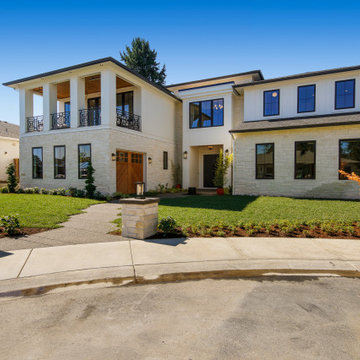
Modern Italian home front-facing balcony featuring three outdoor-living areas, six bedrooms, two garages, and a living driveway.
Diseño de fachada de casa blanca y marrón minimalista extra grande
Diseño de fachada de casa blanca y marrón minimalista extra grande

Modelo de fachada de casa marrón y marrón industrial de tamaño medio de dos plantas con revestimiento de madera y tablilla
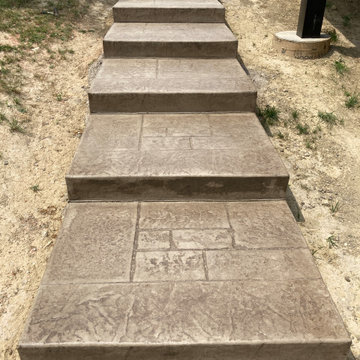
James Hardie horizontal planks in Navajo Beige with Timberbark Trims, Pella Architect arch windows, Owens Corning roof & an 834 square foot wrap around deck in Timbertech Legacy Pecan planks, Fortress Fe26 Railing and stamped concrete

Malibu, CA / Complete Exterior Remodel / New Roof, Re-stucco, Trim & Fascia, Windows & Doors and a fresh paint to finish.
For the remodeling of the exterior of the home, we installed all new windows around the entire home, a complete roof replacement, the re-stuccoing of the entire exterior, replacement of the window trim and fascia and a fresh exterior paint to finish.

Архитектурное решение дома в посёлке Лесная усадьба в основе своей очень просто. Перпендикулярно к главному двускатному объёму примыкают по бокам (несимметрично) 2 двускатных ризалита. С каждой стороны одновременно видно два высоких доминирующих щипца. Благодаря достаточно большим уклонам кровли и вертикальной разрезке окон и декора, на близком расстоянии фасады воспринимаются более устремлёнными вверх. Это же подчёркивается множеством монолитных колонн, поддерживающих высокую открытую террасу на уровне 1 этажа (участок имеет ощутимый уклон). Но на дальнем расстоянии воспринимается преобладающий горизонтальный силуэт дома. На это же работает мощный приземистый объём примыкающего гаража.
В декоре фасадов выделены массивные плоскости искусственного камня и штукатурки, делающие форму более цельной, простой и также подчёркивающие вертикальность линий. Они разбиваются большими плоскостями окон в деревянных рамах.

Entry with Pivot Door
Foto de fachada de casa beige y marrón contemporánea grande de una planta con revestimiento de estuco, tejado a cuatro aguas y tejado de teja de barro
Foto de fachada de casa beige y marrón contemporánea grande de una planta con revestimiento de estuco, tejado a cuatro aguas y tejado de teja de barro
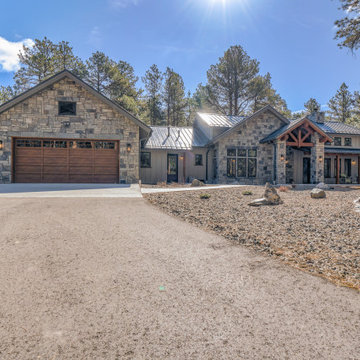
Ejemplo de fachada de casa beige y marrón de estilo americano grande de una planta con revestimiento de piedra y tejado de metal
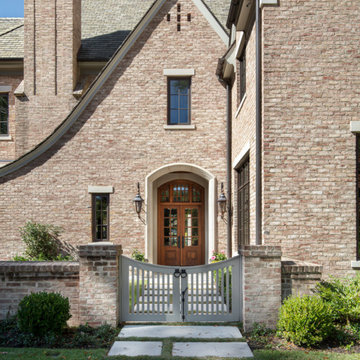
This home was built in an infill lot in an older, established, East Memphis neighborhood. We wanted to make sure that the architecture fits nicely into the mature neighborhood context. The clients enjoy the architectural heritage of the English Cotswold and we have created an updated/modern version of this style with all of the associated warmth and charm. As with all of our designs, having a lot of natural light in all the spaces is very important. The main gathering space has a beamed ceiling with windows on multiple sides that allows natural light to filter throughout the space and also contains an English fireplace inglenook. The interior woods and exterior materials including the brick and slate roof were selected to enhance that English cottage architecture.
Builder: Eddie Kircher Construction
Interior Designer: Rhea Crenshaw Interiors
Photographer: Ross Group Creative
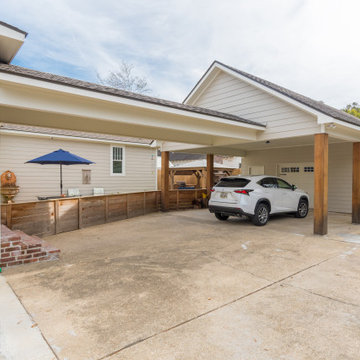
Imagen de fachada de casa beige y marrón tradicional renovada de tamaño medio de una planta con revestimiento de madera, tejado a dos aguas, tejado de teja de madera y tablilla
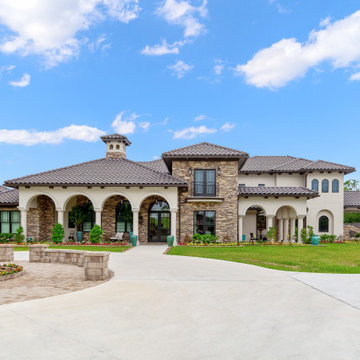
Expansive home with a porch and court yard.
Foto de fachada de casa beige y marrón mediterránea extra grande de dos plantas con revestimiento de estuco, tejado a dos aguas y tejado de teja de barro
Foto de fachada de casa beige y marrón mediterránea extra grande de dos plantas con revestimiento de estuco, tejado a dos aguas y tejado de teja de barro
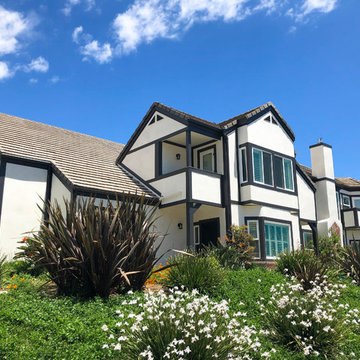
Malibu, CA - Whole Home Remodel - Exterior Remodel
For the exterior renovation of the home, we installed all new windows around the entire home, a complete roof replacement, the re-stuccoing of the entire exterior of the home, the replacement of the window trim and fascia and a fresh exterior paint to finish.

This large custom Farmhouse style home features Hardie board & batten siding, cultured stone, arched, double front door, custom cabinetry, and stained accents throughout.
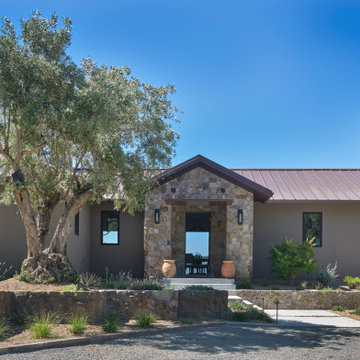
From architecture to finishing touches, this Napa Valley home exudes elegance, sophistication and rustic charm.
The home's charming exterior is adorned with rustic elements. Split face natural stone graces the walls, infusing character and texture into the design.
---
Project by Douglah Designs. Their Lafayette-based design-build studio serves San Francisco's East Bay areas, including Orinda, Moraga, Walnut Creek, Danville, Alamo Oaks, Diablo, Dublin, Pleasanton, Berkeley, Oakland, and Piedmont.
For more about Douglah Designs, see here: http://douglahdesigns.com/
To learn more about this project, see here: https://douglahdesigns.com/featured-portfolio/napa-valley-wine-country-home-design/
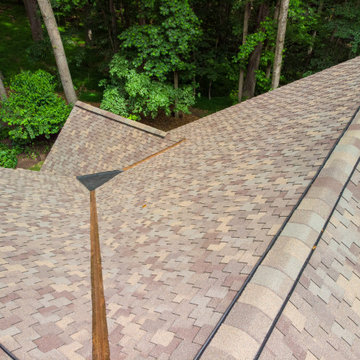
Brick home with the natural wood look of cedar shingles using long-lasting asphalt shingles with sculpted tabs.
Foto de fachada de casa multicolor y marrón tradicional de dos plantas con revestimiento de ladrillo, tejado a dos aguas y tejado de teja de madera
Foto de fachada de casa multicolor y marrón tradicional de dos plantas con revestimiento de ladrillo, tejado a dos aguas y tejado de teja de madera
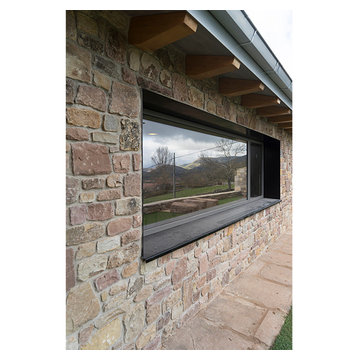
El proyecto está ubicado en un pequeño pueblo de montaña en el Valle de Alto Campoo y se originó a partir de la adaptación a las condiciones locales y las antiguas técnicas de mampostería de piedra con cubierta inclinada, para una mejor integración con el entorno.
El programa, coherente con el estilo de vida actual, se desarrolla adoptando un esquema lineal, reduciendo al mínimo los pasillos y diferenciando los espacios de día y de noche. Así la sala de estar, situada en el centro de la casa, se abre hacia el sureste a través de un ventanal que permite disfrutar de las impresionantes vistas hacia el valle y las montañas. Los dormitorios se sitúan en el ala suroeste, la zona más privada. Gracias a su generosa altura, un entrepiso en la parte superior del baño, permite dos lugares adicionales para dormir.
La casa es muy respetuosa con el medio ambiente en términos estéticos y técnicos, y está diseñada y construida con extrema atención y cuidado por los detalles. Las vastas paredes exteriores de piedra contrastan con el cálido y delicado ambiente interior, gracias a la estructura y los detalles de madera.

Архитекторы: Дмитрий Глушков, Фёдор Селенин; Фото: Антон Лихтарович
Imagen de fachada de casa beige y marrón ecléctica grande de dos plantas con revestimientos combinados, tejado plano, tejado de teja de madera y panel y listón
Imagen de fachada de casa beige y marrón ecléctica grande de dos plantas con revestimientos combinados, tejado plano, tejado de teja de madera y panel y listón
152 ideas para fachadas marrones
1