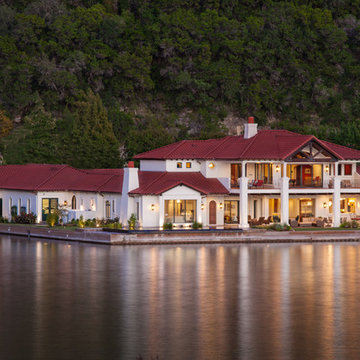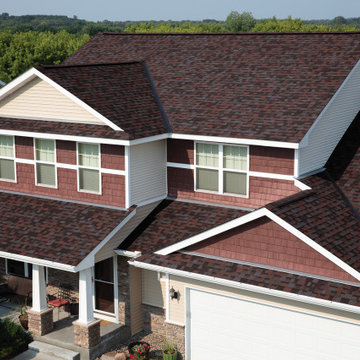127 ideas para fachadas rojas
Ordenar por:Popular hoy
1 - 20 de 127 fotos

Imagen de fachada de casa blanca y roja tradicional de dos plantas con tejado a dos aguas, tejado de teja de madera y escaleras
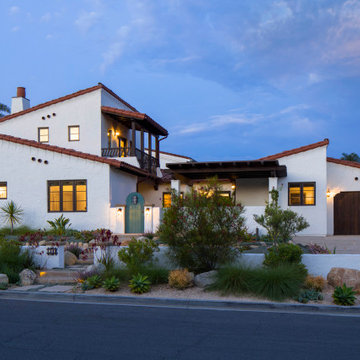
Ejemplo de fachada de casa blanca y roja de estilo americano de tamaño medio de dos plantas con revestimiento de estuco, tejado a dos aguas y tejado de teja de barro

Foto de fachada de casa marrón y roja rural de tamaño medio de una planta con tejado a la holandesa, panel y listón, tejado de teja de madera y revestimiento de adobe

Our client fell in love with the original 80s style of this house. However, no part of it had been updated since it was built in 1981. Both the style and structure of the home needed to be drastically updated to turn this house into our client’s dream modern home. We are also excited to announce that this renovation has transformed this 80s house into a multiple award-winning home, including a major award for Renovator of the Year from the Vancouver Island Building Excellence Awards. The original layout for this home was certainly unique. In addition, there was wall-to-wall carpeting (even in the bathroom!) and a poorly maintained exterior.
There were several goals for the Modern Revival home. A new covered parking area, a more appropriate front entry, and a revised layout were all necessary. Therefore, it needed to have square footage added on as well as a complete interior renovation. One of the client’s key goals was to revive the modern 80s style that she grew up loving. Alfresco Living Design and A. Willie Design worked with Made to Last to help the client find creative solutions to their goals.
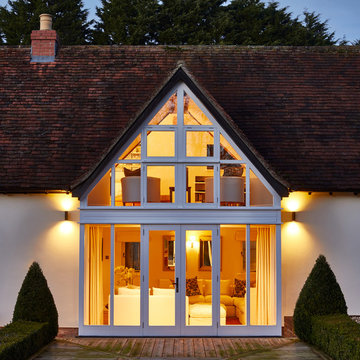
A two storey, side extension with internal remodelling and complete renovation. The extension really accentuates this unique home placed within the scenic environment of the countryside.
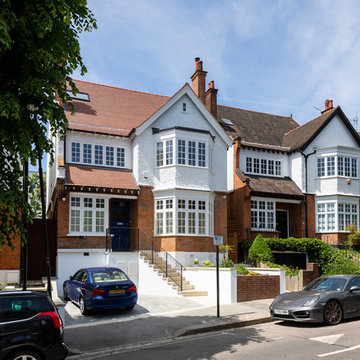
Front of a detached house in West Hampstead, London.
Photo by Chris Snook
Foto de fachada de casa multicolor y roja tradicional grande de tres plantas con revestimiento de ladrillo, tejado a dos aguas y tejado de teja de madera
Foto de fachada de casa multicolor y roja tradicional grande de tres plantas con revestimiento de ladrillo, tejado a dos aguas y tejado de teja de madera
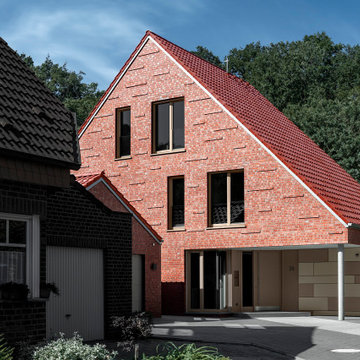
Bedingt durch das lange, schmale Baufeld mit Vorgabe der Firstrichtung im Bebauungsplan entstand ein Einfamilienhaus mit 1 Vollgeschoss und 2 Dachgeschossen.
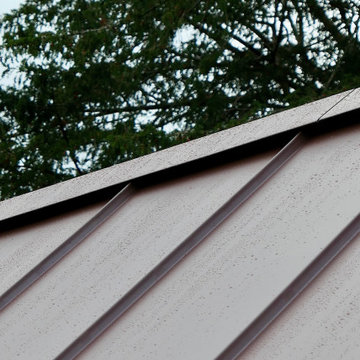
Red zinc standing seam roofing
Foto de fachada de casa negra y roja tradicional pequeña de una planta con revestimiento de madera, tejado a dos aguas, tejado de metal y panel y listón
Foto de fachada de casa negra y roja tradicional pequeña de una planta con revestimiento de madera, tejado a dos aguas, tejado de metal y panel y listón
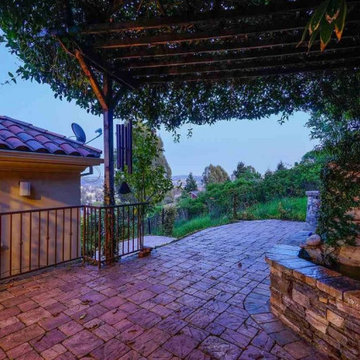
Foto de fachada de casa beige y roja mediterránea de tamaño medio de dos plantas con revestimiento de estuco, tejado a cuatro aguas y tejado de teja de barro
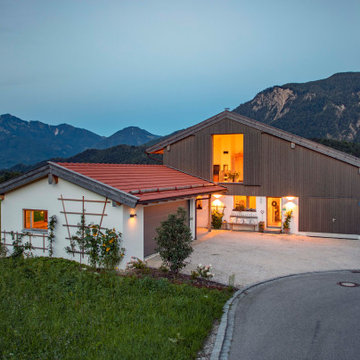
Aufnahmen: Michael Voit
Imagen de fachada de casa marrón y roja de estilo de casa de campo de dos plantas con revestimiento de madera, tejado a dos aguas y tejado de teja de barro
Imagen de fachada de casa marrón y roja de estilo de casa de campo de dos plantas con revestimiento de madera, tejado a dos aguas y tejado de teja de barro
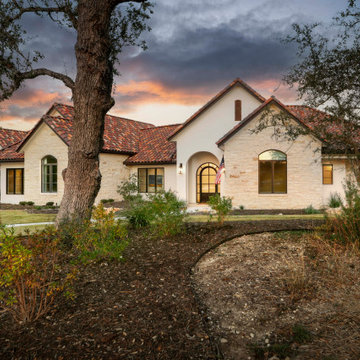
Nestled into a private culdesac in Cordillera Ranch, this classic traditional home struts a timeless elegance that rivals any other surrounding properties.
Designed by Jim Terrian, this residence focuses more on those who live a more relaxed lifestyle with specialty rooms for Arts & Crafts and an in-home exercise studio. Native Texas limestone is tastefully blended with a light hand trowel stucco and is highlighted by a 5 blend concrete tile roof. Wood windows, linear styled fireplaces and specialty wall finishes create warmth throughout the residence. The luxurious Master bath features a shower/tub combination that is the largest wet area that we have ever built. Outdoor you will find an in-ground hot tub on the back lawn providing long range Texas Hill Country views and offers tranquility after a long day of play on the Cordillera Ranch Jack Nicklaus Signature golf course.
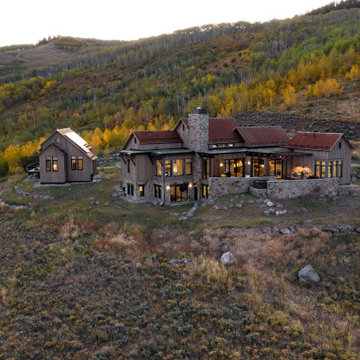
Aerial view of a beautiful mountain house. Aspens changing color in the background.
ULFBUILT is a diverse team of builders who specialize in construction and renovation. They are a one-stop shop for people looking to purchase, sell or build their dream house.
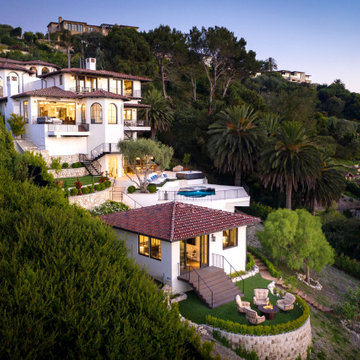
Birdseye view of the entire residence.
Imagen de fachada de casa blanca y roja mediterránea extra grande a niveles con revestimiento de estuco y tejado de teja de barro
Imagen de fachada de casa blanca y roja mediterránea extra grande a niveles con revestimiento de estuco y tejado de teja de barro
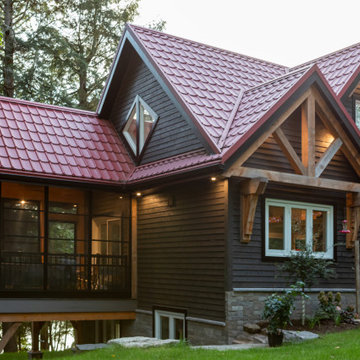
Ejemplo de fachada de casa negra y roja rústica de tamaño medio de tres plantas con revestimientos combinados, tejado a dos aguas, tejado de metal y tablilla
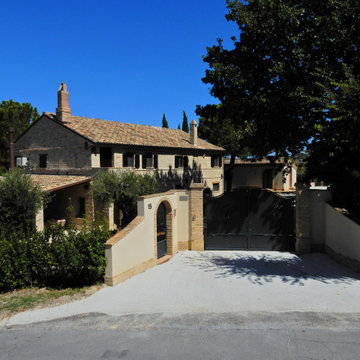
Imagen de fachada de casa roja rural grande de dos plantas con revestimiento de ladrillo, tejado a dos aguas y tejado de teja de barro
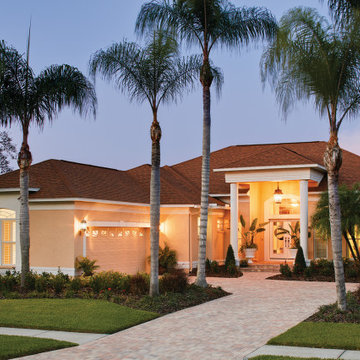
Diseño de fachada de casa amarilla y roja tradicional con tejado de teja de madera
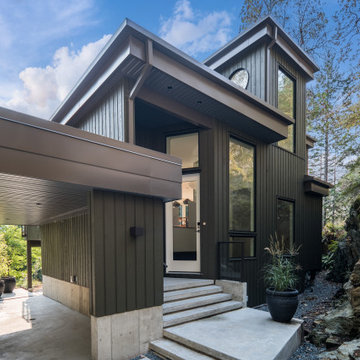
Our client fell in love with the original 80s style of this house. However, no part of it had been updated since it was built in 1981. Both the style and structure of the home needed to be drastically updated to turn this house into our client’s dream modern home. We are also excited to announce that this renovation has transformed this 80s house into a multiple award-winning home, including a major award for Renovator of the Year from the Vancouver Island Building Excellence Awards. The original layout for this home was certainly unique. In addition, there was wall-to-wall carpeting (even in the bathroom!) and a poorly maintained exterior.
There were several goals for the Modern Revival home. A new covered parking area, a more appropriate front entry, and a revised layout were all necessary. Therefore, it needed to have square footage added on as well as a complete interior renovation. One of the client’s key goals was to revive the modern 80s style that she grew up loving. Alfresco Living Design and A. Willie Design worked with Made to Last to help the client find creative solutions to their goals.
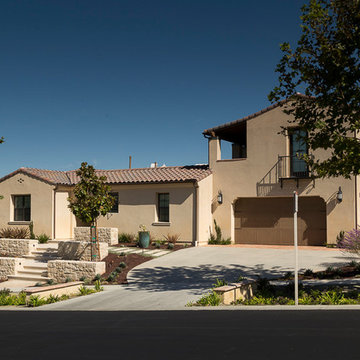
Diseño de fachada de casa beige y roja de estilo americano grande de dos plantas con revestimiento de adobe, tejado a dos aguas y tejado de teja de barro
127 ideas para fachadas rojas
1
