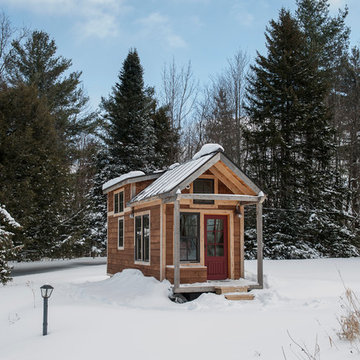145 ideas para fachadas con microcasa
Filtrar por
Presupuesto
Ordenar por:Popular hoy
1 - 20 de 145 fotos
Artículo 1 de 3

Imagen de fachada negra rural de una planta con tejado plano y microcasa

Photo by Benjamin Rasmussen for Dwell Magazine.
Modelo de fachada marrón rural pequeña de una planta con tejado plano, revestimiento de madera y microcasa
Modelo de fachada marrón rural pequeña de una planta con tejado plano, revestimiento de madera y microcasa

Ejemplo de fachada negra y gris pequeña de una planta con revestimiento de madera, tejado plano, microcasa y teja

Foto de fachada marrón minimalista pequeña de una planta con revestimiento de madera, tejado de un solo tendido, microcasa y tablilla
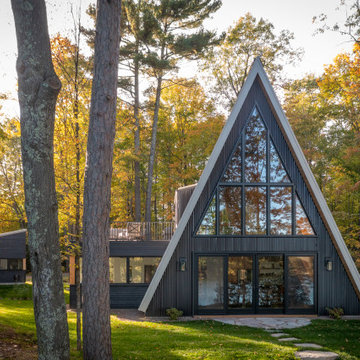
Diseño de fachada negra y gris moderna pequeña con revestimientos combinados, tejado a dos aguas, microcasa y tejado de metal
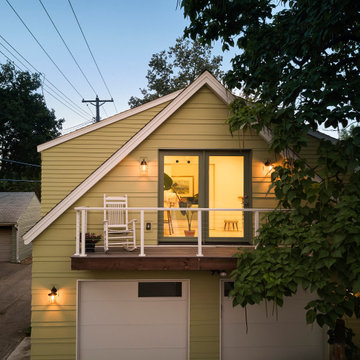
The Alley Cat ADU serves two young professionals who live there during the warm months while renting out their primary residence. In the winter, they rent out both their primary residence and their ADU while they live abroad.
The clients’ love for plants guided much of the design, including the large Catalpa tree in their yard. The ADU takes advantage of the extensive tree canopy by tucking the deck, which also serves as the 2nd level entry, underneath the branches. We paid special attention to the exterior form so that the Catalpa tree appears to envelop the ADU. Gardening is also important to the homeowners, so the ADU was carefully located on the site to maintain as much backyard space as possible.
Numerous windows and skylights create a sunlit space for the homeowners’ numerous house plants. The plants, natural light, and compact size create a cozy space full of nooks to relax in.
The kitchen, although compact, has a full-size refrigerator, dishwasher, and stove top. A creative touch is the picture-framed kitchen window, which is a continuation of the butcher block counter. To maximize the efficiency of the small space, their cat’s litterbox is cleverly tucked away into a cabinet with a cat-sized hole.
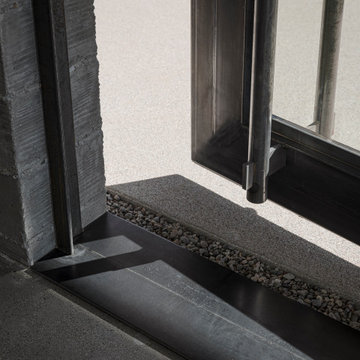
Photos by Roehner + Ryan
Imagen de fachada moderna pequeña de una planta con revestimiento de hormigón, tejado plano y microcasa
Imagen de fachada moderna pequeña de una planta con revestimiento de hormigón, tejado plano y microcasa

Imagen de fachada negra y negra actual pequeña de una planta con revestimiento de madera, tejado plano, microcasa, tejado de varios materiales y panel y listón
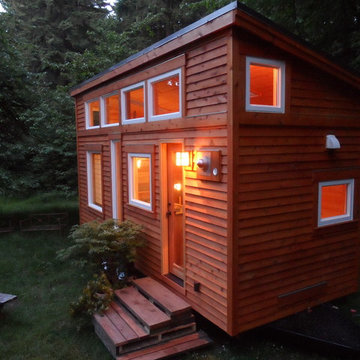
Foto de fachada marrón asiática pequeña de una planta con revestimiento de madera, tejado de un solo tendido y microcasa

Who lives there: Asha Mevlana and her Havanese dog named Bali
Location: Fayetteville, Arkansas
Size: Main house (400 sq ft), Trailer (160 sq ft.), 1 loft bedroom, 1 bath
What sets your home apart: The home was designed specifically for my lifestyle.
My inspiration: After reading the book, "The Life Changing Magic of Tidying," I got inspired to just live with things that bring me joy which meant scaling down on everything and getting rid of most of my possessions and all of the things that I had accumulated over the years. I also travel quite a bit and wanted to live with just what I needed.
About the house: The L-shaped house consists of two separate structures joined by a deck. The main house (400 sq ft), which rests on a solid foundation, features the kitchen, living room, bathroom and loft bedroom. To make the small area feel more spacious, it was designed with high ceilings, windows and two custom garage doors to let in more light. The L-shape of the deck mirrors the house and allows for the two separate structures to blend seamlessly together. The smaller "amplified" structure (160 sq ft) is built on wheels to allow for touring and transportation. This studio is soundproof using recycled denim, and acts as a recording studio/guest bedroom/practice area. But it doesn't just look like an amp, it actually is one -- just plug in your instrument and sound comes through the front marine speakers onto the expansive deck designed for concerts.
My favorite part of the home is the large kitchen and the expansive deck that makes the home feel even bigger. The deck also acts as a way to bring the community together where local musicians perform. I love having a the amp trailer as a separate space to practice music. But I especially love all the light with windows and garage doors throughout.
Design team: Brian Crabb (designer), Zack Giffin (builder, custom furniture) Vickery Construction (builder) 3 Volve Construction (builder)
Design dilemmas: Because the city wasn’t used to having tiny houses there were certain rules that didn’t quite make sense for a tiny house. I wasn’t allowed to have stairs leading up to the loft, only ladders were allowed. Since it was built, the city is beginning to revisit some of the old rules and hopefully things will be changing.
Photo cred: Don Shreve

A new 800 square foot cabin on existing cabin footprint on cliff above Deception Pass Washington
Foto de fachada azul y marrón costera pequeña de una planta con revestimiento de madera, tejado a la holandesa, microcasa y tejado de metal
Foto de fachada azul y marrón costera pequeña de una planta con revestimiento de madera, tejado a la holandesa, microcasa y tejado de metal
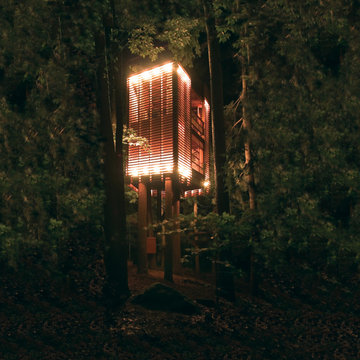
“The trees still sway, the wind, daylight, darkness and moonlight pass through the openings as through so many inner branches. Anyone taking shelter in its floors will certainly feel the rustle and rush of breeze. It’s enough to inspire nostalgia for a childlike appreciation of things.”
-Phyllis Richardson, XS Extreme, Thames & Hudson, London
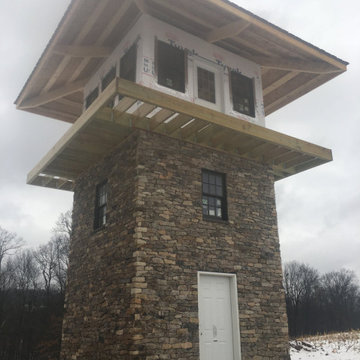
The Quarry Mill's Preston real thin stone veneer creates a beautiful exterior on this building. Preston is an earth tone natural fieldstone thin veneer. The stone starts as a fieldstone that is hand-picked along the fence lines of centuries-old farms. The stones are exposed to the elements and weathered from sitting on the fence line for years. The amount of weathering varies depending on if the piece was constantly exposed to direct sunlight or was shaded at the bottom of the pile as well as the amount of moisture present. This gives each individual piece varying degrees of beautiful earth tones. The raw irregular pieces are hand-picked and split with a hydraulic press into strips. Preston is intended to be installed linearly in the ledgestone style.

Steve Smith, ImaginePhotographics
Modelo de fachada naranja contemporánea de una planta con tejado de un solo tendido y microcasa
Modelo de fachada naranja contemporánea de una planta con tejado de un solo tendido y microcasa
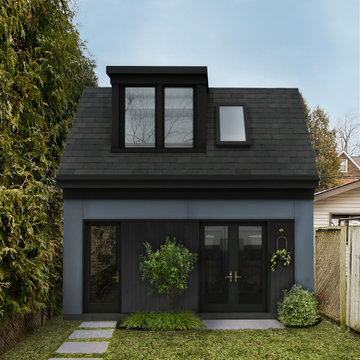
Imagen de fachada azul y negra moderna de dos plantas con revestimiento de aglomerado de cemento, microcasa y tejado de teja de madera
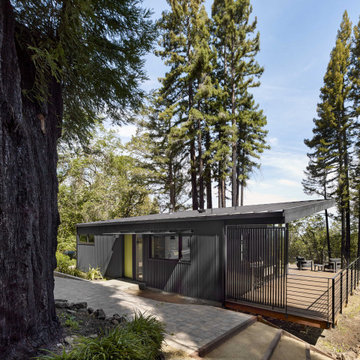
Diseño de fachada negra y negra pequeña de una planta con revestimiento de metal, tejado de un solo tendido, microcasa y tejado de metal
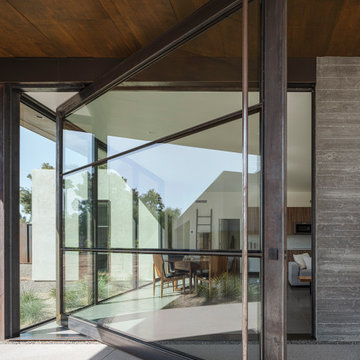
Photos by Roehner + Ryan
Foto de fachada minimalista pequeña de una planta con revestimiento de hormigón, tejado plano y microcasa
Foto de fachada minimalista pequeña de una planta con revestimiento de hormigón, tejado plano y microcasa
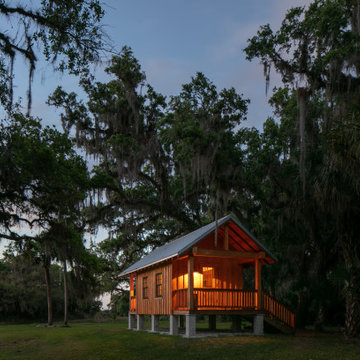
River Cottage- Florida Cracker inspired, stretched 4 square cottage with loft
Foto de fachada marrón y gris campestre pequeña de una planta con revestimiento de madera, tejado a dos aguas, microcasa, tejado de metal y panel y listón
Foto de fachada marrón y gris campestre pequeña de una planta con revestimiento de madera, tejado a dos aguas, microcasa, tejado de metal y panel y listón

Diseño de fachada negra moderna pequeña de dos plantas con revestimiento de metal, tejado de un solo tendido, microcasa y tejado de metal
145 ideas para fachadas con microcasa
1
