252 ideas para fachadas con techo de mariposa
Filtrar por
Presupuesto
Ordenar por:Popular hoy
1 - 20 de 252 fotos
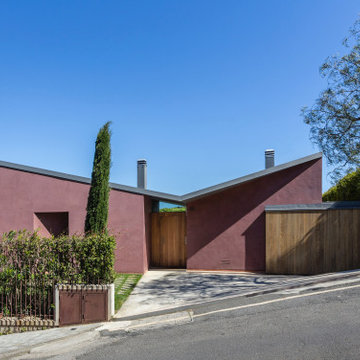
Fachada lateral.
Modelo de fachada de casa morado y gris actual con techo de mariposa
Modelo de fachada de casa morado y gris actual con techo de mariposa
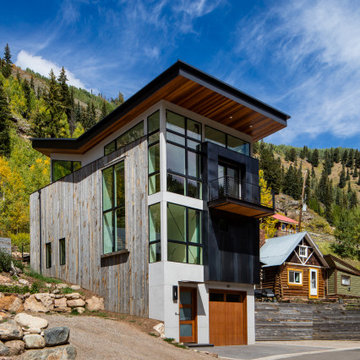
An industrial modern home with large, floor to ceiling windows, shed roofs, steel siding and accents.
Imagen de fachada de casa gris industrial de tamaño medio de tres plantas con revestimientos combinados y techo de mariposa
Imagen de fachada de casa gris industrial de tamaño medio de tres plantas con revestimientos combinados y techo de mariposa
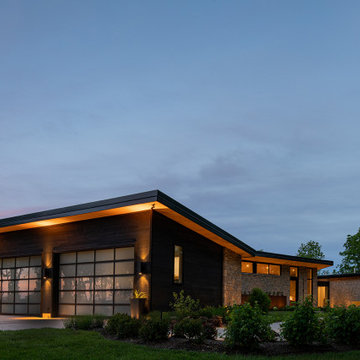
Gorgeous modern single family home with magnificent views.
Modelo de fachada de casa multicolor contemporánea de tamaño medio de dos plantas con revestimientos combinados, techo de mariposa y panel y listón
Modelo de fachada de casa multicolor contemporánea de tamaño medio de dos plantas con revestimientos combinados, techo de mariposa y panel y listón
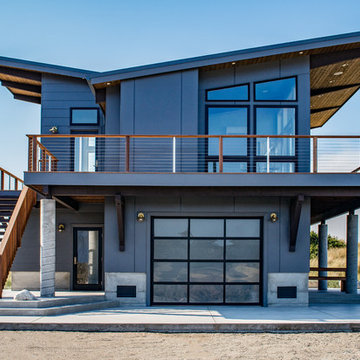
KMK Photography
Diseño de fachada azul actual de tres plantas con techo de mariposa y escaleras
Diseño de fachada azul actual de tres plantas con techo de mariposa y escaleras
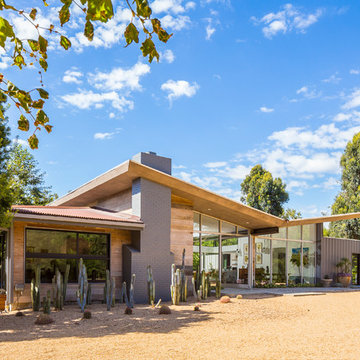
Photo: Brian Thomas Jones
Ejemplo de fachada de casa multicolor retro de una planta con revestimientos combinados y techo de mariposa
Ejemplo de fachada de casa multicolor retro de una planta con revestimientos combinados y techo de mariposa
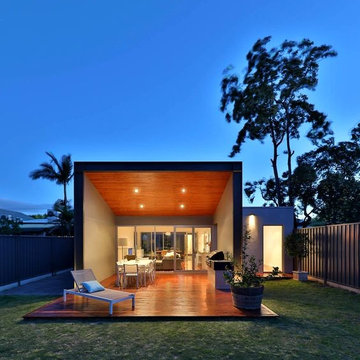
This project was the first under the Atelier Bond banner and was designed for a newlywed couple who took a wreck of a house and transformed it into an enviable property, undertaking much of the work themselves. Instead of the standard box addition, we created a linking glass corridor that allowed space for a landscaped courtyard that elevates the view outside.
Photo: Russell Millard
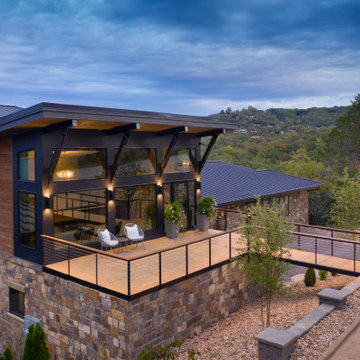
Photos: © 2020 Matt Kocourek, All
Rights Reserved
Diseño de fachada de casa marrón y marrón contemporánea grande de tres plantas con revestimiento de madera, techo de mariposa y tejado de metal
Diseño de fachada de casa marrón y marrón contemporánea grande de tres plantas con revestimiento de madera, techo de mariposa y tejado de metal
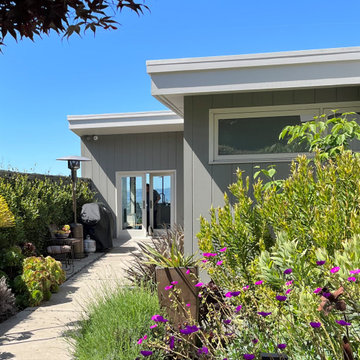
Diseño de fachada de casa gris vintage de tamaño medio con techo de mariposa y tablilla
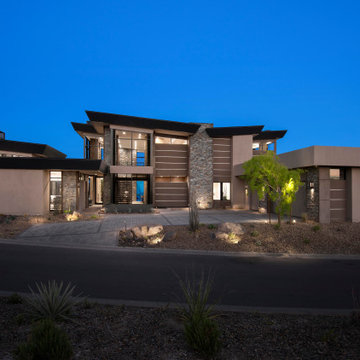
A rich blend of neutral colors and horizontal bands showcase the low-key ambiance of this contemporary residence once the sun goes down.
The Village at Seven Desert Mountain—Scottsdale
Architecture: Drewett Works
Builder: Cullum Homes
Interiors: Ownby Design
Landscape: Greey | Pickett
Photographer: Dino Tonn
https://www.drewettworks.com/the-model-home-at-village-at-seven-desert-mountain/

Imagen de fachada de casa blanca y blanca moderna de tamaño medio de tres plantas con revestimiento de metal, techo de mariposa y tejado de metal

Modelo de fachada multicolor contemporánea de una planta con revestimientos combinados, microcasa y techo de mariposa
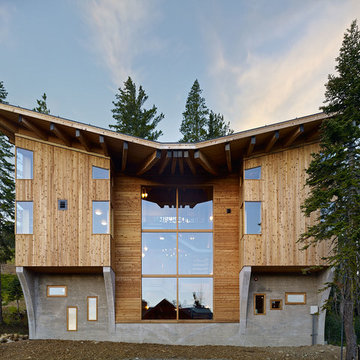
Modelo de fachada marrón rústica extra grande de tres plantas con revestimiento de madera y techo de mariposa
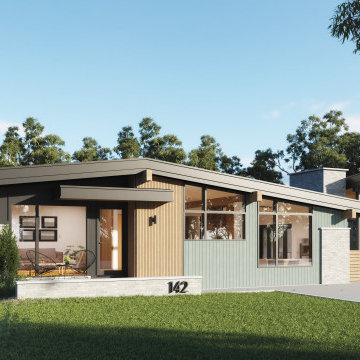
Foto de fachada de casa verde y negra vintage de tamaño medio de una planta con revestimientos combinados, techo de mariposa, tejado de teja de madera y panel y listón
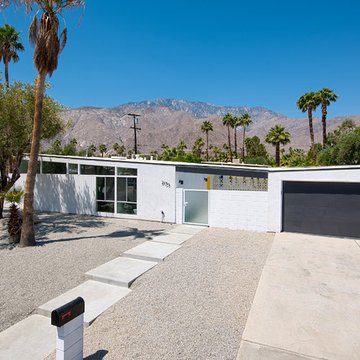
original Mid-Century Butterfly Roof home built by the Alexander Construction Co in 1959 designed by William Krisel located in Racquet Club Estates Palm Springs< CA

This modern farmhouse design was accented by decorative brick, double door entry and landscaping to mimic the prairie look as it is situated in the country on 5 acres. Palo Pinto County, Texas offers rolling terrain, hidden lakes and has been dubbed the start of "The Hill Country."

A view from the 11th hole of No. 7 at Desert Mountain golf course reveals the stunning architecture of this impressive home, which received a 2021 Gold Nugget award for Drewett Works.
The Village at Seven Desert Mountain—Scottsdale
Architecture: Drewett Works
Builder: Cullum Homes
Interiors: Ownby Design
Landscape: Greey | Pickett
Photographer: Dino Tonn
https://www.drewettworks.com/the-model-home-at-village-at-seven-desert-mountain/

Holly Hill, a retirement home, whose owner's hobbies are gardening and restoration of classic cars, is nestled into the site contours to maximize views of the lake and minimize impact on the site.
Holly Hill is comprised of three wings joined by bridges: A wing facing a master garden to the east, another wing with workshop and a central activity, living, dining wing. Similar to a radiator the design increases the amount of exterior wall maximizing opportunities for natural ventilation during temperate months.
Other passive solar design features will include extensive eaves, sheltering porches and high-albedo roofs, as strategies for considerably reducing solar heat gain.
Daylighting with clerestories and solar tubes reduce daytime lighting requirements. Ground source geothermal heat pumps and superior to code insulation ensure minimal space conditioning costs. Corten steel siding and concrete foundation walls satisfy client requirements for low maintenance and durability. All light fixtures are LEDs.
Open and screened porches are strategically located to allow pleasant outdoor use at any time of day, particular season or, if necessary, insect challenge. Dramatic cantilevers allow the porches to project into the site’s beautiful mixed hardwood tree canopy without damaging root systems.
Guest arrive by vehicle with glimpses of the house and grounds through penetrations in the concrete wall enclosing the garden. One parked they are led through a garden composed of pavers, a fountain, benches, sculpture and plants. Views of the lake can be seen through and below the bridges.
Primary client goals were a sustainable low-maintenance house, primarily single floor living, orientation to views, natural light to interiors, maximization of individual privacy, creation of a formal outdoor space for gardening, incorporation of a full workshop for cars, generous indoor and outdoor social space for guests and parties.

Diseño de fachada de casa pareada blanca y negra campestre pequeña de dos plantas con revestimiento de aglomerado de cemento, techo de mariposa, tejado de teja de madera y panel y listón

Diseño de fachada de casa negra y gris de estilo de casa de campo de tamaño medio de dos plantas con revestimientos combinados, techo de mariposa, tejado de teja de madera y panel y listón
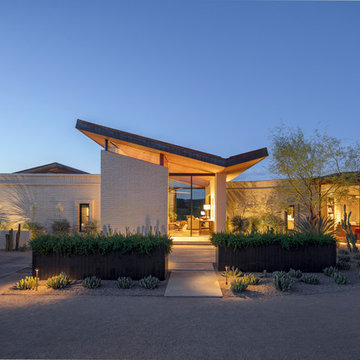
Foto de fachada de casa blanca actual con revestimiento de ladrillo y techo de mariposa
252 ideas para fachadas con techo de mariposa
1