103 ideas para fachadas con ladrillo pintado
Filtrar por
Presupuesto
Ordenar por:Popular hoy
1 - 20 de 103 fotos
Artículo 1 de 3

Hood House is a playful protector that respects the heritage character of Carlton North whilst celebrating purposeful change. It is a luxurious yet compact and hyper-functional home defined by an exploration of contrast: it is ornamental and restrained, subdued and lively, stately and casual, compartmental and open.
For us, it is also a project with an unusual history. This dual-natured renovation evolved through the ownership of two separate clients. Originally intended to accommodate the needs of a young family of four, we shifted gears at the eleventh hour and adapted a thoroughly resolved design solution to the needs of only two. From a young, nuclear family to a blended adult one, our design solution was put to a test of flexibility.
The result is a subtle renovation almost invisible from the street yet dramatic in its expressive qualities. An oblique view from the northwest reveals the playful zigzag of the new roof, the rippling metal hood. This is a form-making exercise that connects old to new as well as establishing spatial drama in what might otherwise have been utilitarian rooms upstairs. A simple palette of Australian hardwood timbers and white surfaces are complimented by tactile splashes of brass and rich moments of colour that reveal themselves from behind closed doors.
Our internal joke is that Hood House is like Lazarus, risen from the ashes. We’re grateful that almost six years of hard work have culminated in this beautiful, protective and playful house, and so pleased that Glenda and Alistair get to call it home.

Modelo de fachada de casa blanca y negra moderna grande de tres plantas con ladrillo pintado, tejado de varios materiales y panel y listón
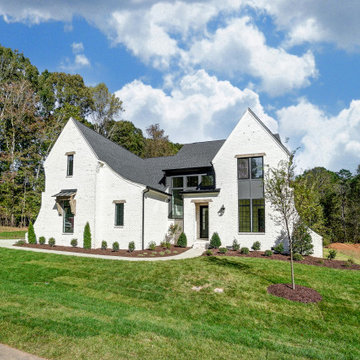
Imagen de fachada de casa blanca y negra grande de dos plantas con ladrillo pintado, tejado a dos aguas, tejado de teja de madera y panel y listón

The front elevation of the home features a traditional-style exterior with front porch columns, symmetrical windows and rooflines, and a curved eyebrow dormers, an element that is also present on nearly all of the accessory structures

Recently completed Nantucket project maximizing views of Nantucket Harbor.
Imagen de fachada de casa multicolor y marrón minimalista grande de dos plantas con ladrillo pintado, tejado a dos aguas, tejado de teja de madera y teja
Imagen de fachada de casa multicolor y marrón minimalista grande de dos plantas con ladrillo pintado, tejado a dos aguas, tejado de teja de madera y teja
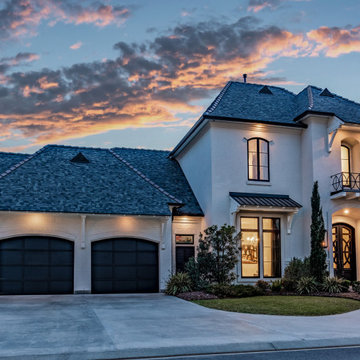
Diseño de fachada de casa blanca y gris tradicional renovada grande de dos plantas con ladrillo pintado y tejado de teja de madera
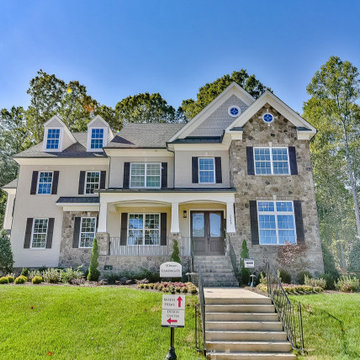
A large home in Charlotte on a padded lot with a front porch and landscaping.
Diseño de fachada de casa beige extra grande de dos plantas con ladrillo pintado, tejado a dos aguas y tejado de teja de madera
Diseño de fachada de casa beige extra grande de dos plantas con ladrillo pintado, tejado a dos aguas y tejado de teja de madera

Mid-century modern exterior with covered walkway and black front door.
Diseño de fachada de casa blanca y blanca vintage de tamaño medio de una planta con ladrillo pintado y tejado plano
Diseño de fachada de casa blanca y blanca vintage de tamaño medio de una planta con ladrillo pintado y tejado plano
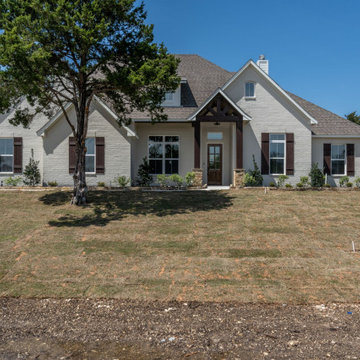
Imagen de fachada de casa blanca campestre grande de una planta con ladrillo pintado, tejado a dos aguas y tejado de teja de madera

STUNNING MODEL HOME IN HUNTERSVILLE
Imagen de fachada de casa blanca y negra clásica renovada grande de dos plantas con ladrillo pintado, tejado a dos aguas, tejado de varios materiales y panel y listón
Imagen de fachada de casa blanca y negra clásica renovada grande de dos plantas con ladrillo pintado, tejado a dos aguas, tejado de varios materiales y panel y listón
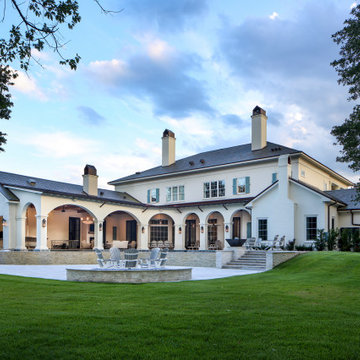
Diseño de fachada de casa blanca clásica renovada extra grande de tres plantas con ladrillo pintado y tejado de varios materiales
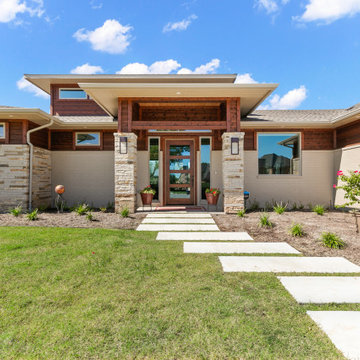
Featuring eye-catching forward-facing contemporary garage doors, this home makes the most of it's location in all the right ways. A center tower with clerestory windows elevates the whole design, and the sleek front entry tower invite you to come inside.
Exterior materials: painted brick, manufactured stone, cedar siding, architectural composite shingles.
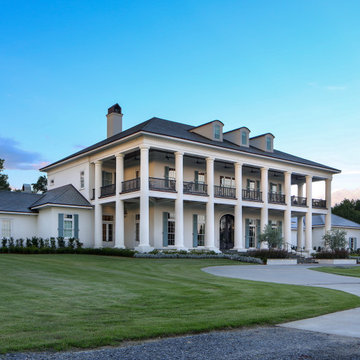
Modelo de fachada de casa blanca tradicional renovada extra grande de tres plantas con ladrillo pintado y tejado de varios materiales
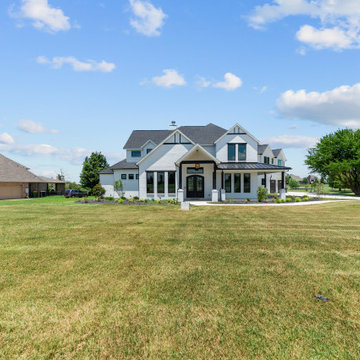
{Custom Home} 5,660 SqFt 1 Acre Modern Farmhouse 6 Bedroom 6 1/2 bath Media Room Game Room Study Huge Patio 3 car Garage Wrap-Around Front Porch Pool . . . #vistaranch #fortworthbuilder #texasbuilder #modernfarmhouse #texasmodern #texasfarmhouse #fortworthtx #blackandwhite #salcedohomes
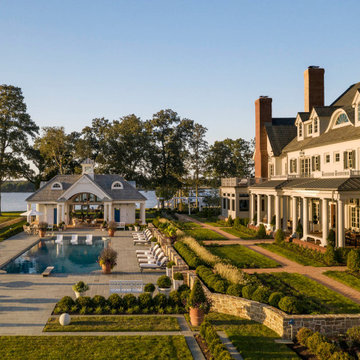
The main home sits approximately 300 feet from the water. This intentional design allows for a terrace from the house to the walkway, and a lower terrace from the walkway to the pool. This allows the homeowners to enjoy sweeping waterfront views without the obstruction of the pool.
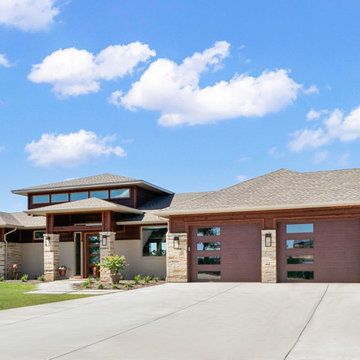
Featuring eye-catching forward-facing contemporary garage doors, this home makes the most of it's location in all the right ways. A center tower with clerestory windows elevates the whole design, and the sleek front entry tower invite you to come inside.
Exterior materials: painted brick, manufactured stone, cedar siding, architectural composite shingles.
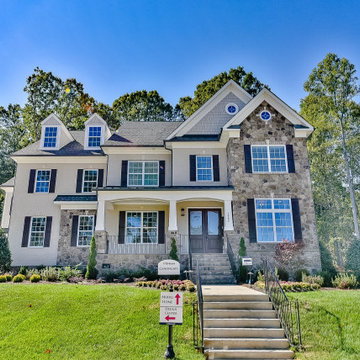
A large home in Charlotte with stone inlay, painted brick, and craftsman columns.
Imagen de fachada de casa beige extra grande de dos plantas con ladrillo pintado, tejado a dos aguas y tejado de teja de madera
Imagen de fachada de casa beige extra grande de dos plantas con ladrillo pintado, tejado a dos aguas y tejado de teja de madera
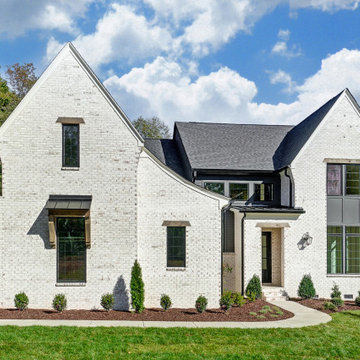
Modelo de fachada de casa blanca y negra grande de dos plantas con ladrillo pintado, tejado a dos aguas, tejado de teja de madera y panel y listón

New additions to the front of this Roseville home, located in a conservation area, were carefully detailed to ensure an authentic character.
Ejemplo de fachada de casa gris y marrón de estilo americano grande de dos plantas con ladrillo pintado, tejado a dos aguas, tejado de teja de barro y teja
Ejemplo de fachada de casa gris y marrón de estilo americano grande de dos plantas con ladrillo pintado, tejado a dos aguas, tejado de teja de barro y teja
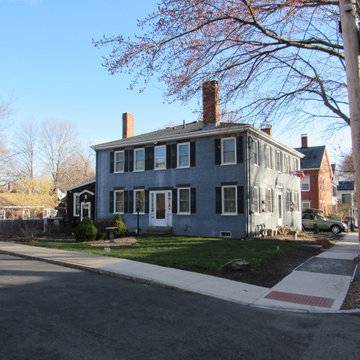
Existing Exterior of Historic Building
W: www.tektoniksarchitects.com
Foto de fachada de piso gris y gris clásica grande de dos plantas con ladrillo pintado, tejado a cuatro aguas y tejado de teja de madera
Foto de fachada de piso gris y gris clásica grande de dos plantas con ladrillo pintado, tejado a cuatro aguas y tejado de teja de madera
103 ideas para fachadas con ladrillo pintado
1