970 ideas para fachadas con tablilla
Filtrar por
Presupuesto
Ordenar por:Popular hoy
1 - 20 de 970 fotos

Here is an architecturally built house from the early 1970's which was brought into the new century during this complete home remodel by adding a garage space, new windows triple pane tilt and turn windows, cedar double front doors, clear cedar siding with clear cedar natural siding accents, clear cedar garage doors, galvanized over sized gutters with chain style downspouts, standing seam metal roof, re-purposed arbor/pergola, professionally landscaped yard, and stained concrete driveway, walkways, and steps.
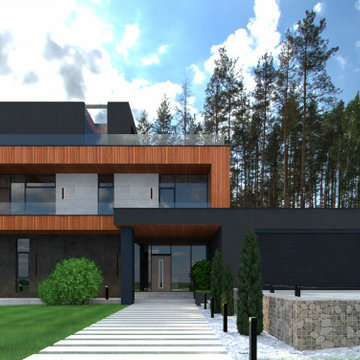
Modelo de fachada de casa contemporánea grande de dos plantas con revestimientos combinados, tejado plano y tablilla
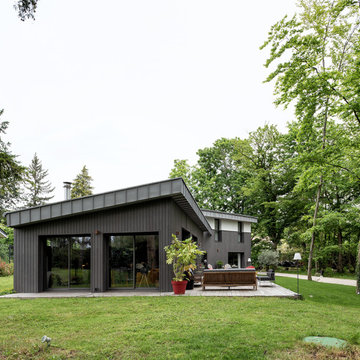
Maison avec terrasse
Foto de fachada de casa gris y gris actual extra grande de dos plantas con revestimiento de madera, tejado de un solo tendido, tejado de metal y tablilla
Foto de fachada de casa gris y gris actual extra grande de dos plantas con revestimiento de madera, tejado de un solo tendido, tejado de metal y tablilla

Ejemplo de fachada de casa negra y marrón vintage grande de dos plantas con revestimiento de piedra, tejado a cuatro aguas, tejado de teja de madera y tablilla

Skillion Roof Design , front porch, sandstone blade column
Diseño de fachada de casa beige y blanca contemporánea grande de una planta con revestimiento de hormigón, techo de mariposa, tejado de metal y tablilla
Diseño de fachada de casa beige y blanca contemporánea grande de una planta con revestimiento de hormigón, techo de mariposa, tejado de metal y tablilla
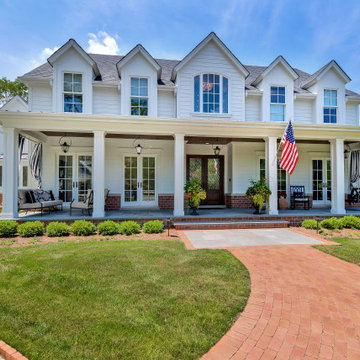
Two story modern Colonial home with large front entry porch and flanking double gables creating a private courtyard.
Imagen de fachada de casa blanca y gris tradicional grande de dos plantas con revestimiento de madera, tejado a dos aguas, tejado de teja de madera y tablilla
Imagen de fachada de casa blanca y gris tradicional grande de dos plantas con revestimiento de madera, tejado a dos aguas, tejado de teja de madera y tablilla
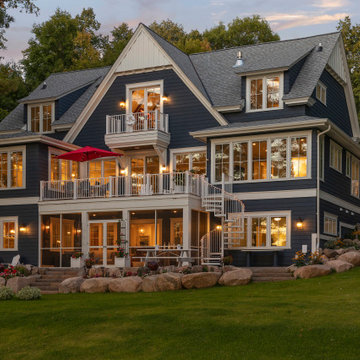
This expansive lake home sits on a beautiful lot with south western exposure. Hale Navy and White Dove are a stunning combination with all of the surrounding greenery. Marvin Windows were used throughout the home.
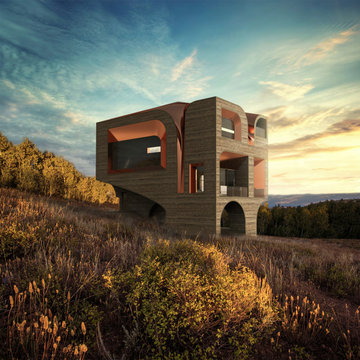
Imagen de fachada de casa marrón actual grande de tres plantas con revestimiento de madera, tejado a la holandesa, tejado de metal y tablilla
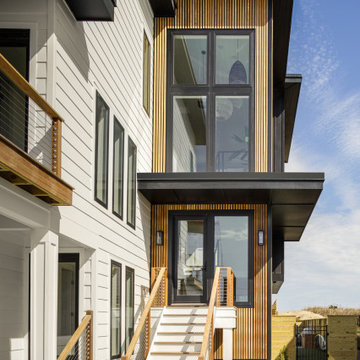
Modelo de fachada de casa negra minimalista de tamaño medio de tres plantas con revestimiento de madera, tejado plano y tablilla

Back addition, after. Added indoor/outdoor living space with kitchen. Features beautiful steel beams and woodwork.
Diseño de fachada de casa marrón y marrón rústica extra grande de dos plantas con revestimiento de madera, tejado a dos aguas, tejado de teja de barro y tablilla
Diseño de fachada de casa marrón y marrón rústica extra grande de dos plantas con revestimiento de madera, tejado a dos aguas, tejado de teja de barro y tablilla

The classic MCM fin details on the side yard patio had disappeared through the years and were discovered during the historic renovation process via archival photographs and renderings. They were meticulously detailed and implemented by the direction of the architect, and the character they add to the home is indisputable. While not structural, they do add both a unique design detail and shade element to the patio and help to filter the light into the home's interior. The wood cladding on the exterior of the home had been painted over through the years and was restored back to its original, natural state. Classic exterior furnishings mixed with some modern day currents help to make this a home both for entertaining or just relaxing with family.
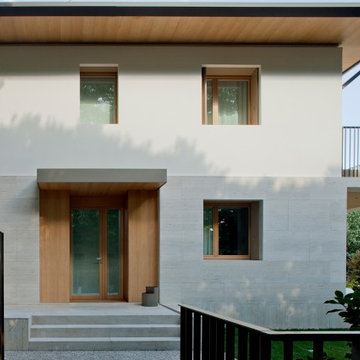
Il fronte principale
Foto de fachada de casa beige y gris vintage de tamaño medio de tres plantas con revestimiento de piedra, tejado a cuatro aguas, tejado de metal y tablilla
Foto de fachada de casa beige y gris vintage de tamaño medio de tres plantas con revestimiento de piedra, tejado a cuatro aguas, tejado de metal y tablilla
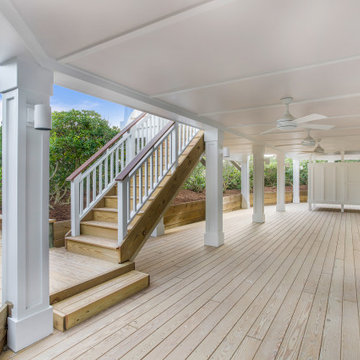
the ground floor exterior of this amazing home is a peaceful retreat for after a day on the beach. You are able to relax outside listening to the Ocean after showering in the outdoor shower. One is able to take a break from the hot sun yet still smell the ocean and listen to the waves before retiring inside. A truly spectacular outdoor living "room"

Removed the aluminum siding, installed batt insulation, plywood sheathing, moisture barrier, flashing, new Allura fiber cement siding, Atrium vinyl replacement windows, and Provia Signet Series Fiberglass front door with Emtek Mortise Handleset, and Provia Legacy Series Steel back door with Emtek Mortise Handleset! Installed new seamless aluminum gutters & downspouts. Painted exterior with Sherwin-Williams paint!

Here is an architecturally built house from the early 1970's which was brought into the new century during this complete home remodel by adding a garage space, new windows triple pane tilt and turn windows, cedar double front doors, clear cedar siding with clear cedar natural siding accents, clear cedar garage doors, galvanized over sized gutters with chain style downspouts, standing seam metal roof, re-purposed arbor/pergola, professionally landscaped yard, and stained concrete driveway, walkways, and steps.
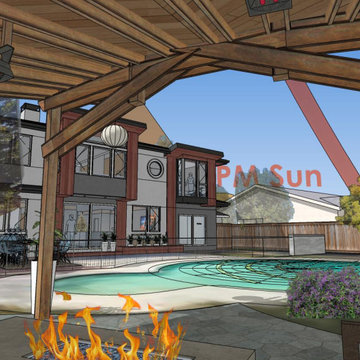
A large 2nd story addition gives us an opportunity to really take advantage of lush foliage surrounding a beautiful backyard pool.
Clean roof forms and the repeated use of only 4 materials make for a simple design that fits well with the other homes in the neighborhood.
Two pop outs at the back, one for the 2nd floor library's bay window, and the other at the master suite's floor-to-ceiling windows also take full advantage of the great view protected by mature trees.
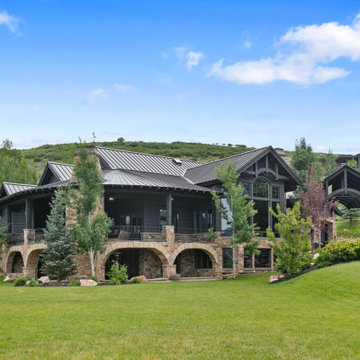
This house is located on 3.2 Acres. Six bedrooms seven bathroom with luxurious outdoor living areas.
Imagen de fachada de casa marrón y marrón actual extra grande de tres plantas con revestimiento de madera, tejado a doble faldón, tejado de metal y tablilla
Imagen de fachada de casa marrón y marrón actual extra grande de tres plantas con revestimiento de madera, tejado a doble faldón, tejado de metal y tablilla
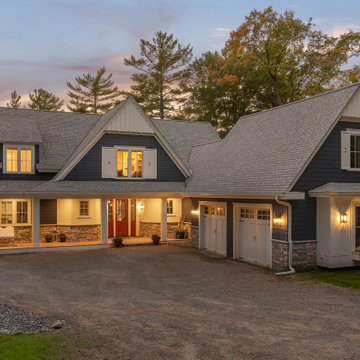
This expansive lake home sits on a beautiful lot with south western exposure. Hale Navy and White Dove are a stunning combination with all of the surrounding greenery. Marvin Windows were used throughout the home. Showstopper Red was used on the front door and sidelights. Custom shutters with Anchor cutouts bring a bit of whimsy to the front elevation.
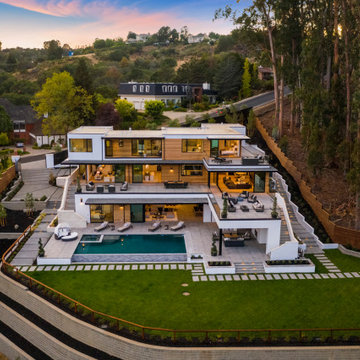
Imagen de fachada de casa blanca y blanca minimalista extra grande con tejado plano y tablilla
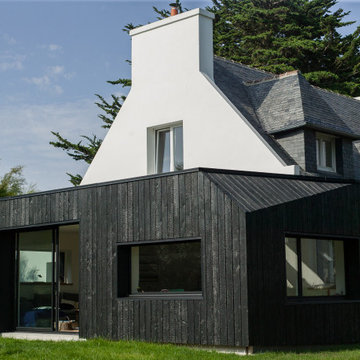
Rénovation d'une maison bretonne et extension de la pièce de vie
Modelo de fachada de casa negra y negra costera pequeña de una planta con revestimiento de madera, tejado plano, techo verde y tablilla
Modelo de fachada de casa negra y negra costera pequeña de una planta con revestimiento de madera, tejado plano, techo verde y tablilla
970 ideas para fachadas con tablilla
1