1.396 ideas para fachadas con tablilla
Filtrar por
Presupuesto
Ordenar por:Popular hoy
1 - 20 de 1396 fotos

Front elevation of house with wooden porch and stone piers.
Foto de fachada de casa azul y gris de estilo americano grande de dos plantas con revestimiento de aglomerado de cemento, tejado a dos aguas, tejado de teja de madera y tablilla
Foto de fachada de casa azul y gris de estilo americano grande de dos plantas con revestimiento de aglomerado de cemento, tejado a dos aguas, tejado de teja de madera y tablilla

Classic style meets master craftsmanship in every Tekton CA custom Accessory Dwelling Unit - ADU - new home build or renovation. This home represents the style and craftsmanship you can expect from our expert team. Our founders have over 100 years of combined experience bringing dreams to life!

VISION AND NEEDS:
Homeowner sought a ‘retreat’ outside of NY that would have water views and offer options for entertaining groups of friends in the house and by pool. Being a car enthusiast, it was important to have a multi-car-garage.
MCHUGH SOLUTION:
The client sought McHugh because of our recognizable modern designs in the area.
We were up for the challenge to design a home with a narrow lot located in a flood zone where views of the Toms River were secured from multiple rooms; while providing privacy on either side of the house. The elevated foundation offered incredible views from the roof. Each guest room opened up to a beautiful balcony. Flower beds, beautiful natural stone quarried from West Virginia and cedar siding, warmed the modern aesthetic, as you ascend to the front porch.

Extior of the home Resembling a typical form with direct insets and contemporary attributes that allow for a balanced end goal.
Foto de fachada de casa negra y blanca actual pequeña de tres plantas con revestimiento de vinilo, tejado de metal y tablilla
Foto de fachada de casa negra y blanca actual pequeña de tres plantas con revestimiento de vinilo, tejado de metal y tablilla
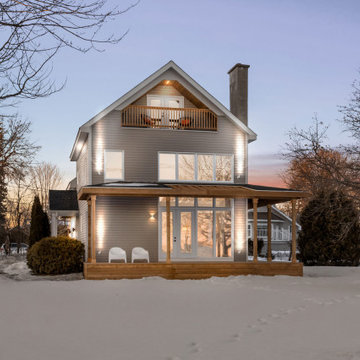
Cours latéral vers le lac / Side yard toward the lake
Ejemplo de fachada de casa beige y negra de estilo de casa de campo de tamaño medio de tres plantas con tejado a dos aguas, revestimiento de madera, tejado de teja de madera y tablilla
Ejemplo de fachada de casa beige y negra de estilo de casa de campo de tamaño medio de tres plantas con tejado a dos aguas, revestimiento de madera, tejado de teja de madera y tablilla

Detail of front entry canopy pylon. photo by Jeffery Edward Tryon
Imagen de fachada de casa marrón y negra moderna pequeña de una planta con revestimiento de metal, tejado plano, tejado de metal y tablilla
Imagen de fachada de casa marrón y negra moderna pequeña de una planta con revestimiento de metal, tejado plano, tejado de metal y tablilla

House Arne
Imagen de fachada de casa blanca y negra escandinava de tamaño medio de una planta con revestimiento de madera, tejado a dos aguas, tejado de teja de barro y tablilla
Imagen de fachada de casa blanca y negra escandinava de tamaño medio de una planta con revestimiento de madera, tejado a dos aguas, tejado de teja de barro y tablilla

Modelo de fachada de casa beige y gris tradicional renovada de tamaño medio de dos plantas con revestimiento de vinilo, tejado de un solo tendido, tejado de varios materiales y tablilla

Accent board and batten peaks in frost white vinyl, horizontal siding in silver ash and heritage grey accent shake with dark navy door on the recessed pressure treated porch.

This 2-story home needed a little love on the outside, with a new front porch to provide curb appeal as well as useful seating areas at the front of the home. The traditional style of the home was maintained, with it's pale yellow siding and black shutters. The addition of the front porch with flagstone floor, white square columns, rails and balusters, and a small gable at the front door helps break up the 2-story front elevation and provides the covered seating desired. Can lights in the wood ceiling provide great light for the space, and the gorgeous ceiling fans increase the breeze for the home owners when sipping their tea on the porch. The new stamped concrete walk from the driveway and simple landscaping offer a quaint picture from the street, and the homeowners couldn't be happier.
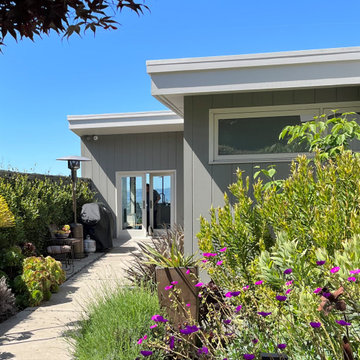
Diseño de fachada de casa gris vintage de tamaño medio con techo de mariposa y tablilla

Dieses Wohnhaus ist eines von insgesamt 3 Einzelhäusern die nun im Allgäu fertiggestellt wurden.
Unsere Architekten achteten besonders darauf, die lokalen Bedingungen neu zu interpretieren.
Da es sich bei dem Vorhaben um die Umgestaltung eines ganzen landwirtschaftlichen Anwesens handelte, ist es durch viel Fingerspitzengefühl gelungen, eine Alternative zum Leerstand auf dem Dorf aufzuzeigen.
Durch die Verbindung von Sanierung, Teilabriss und überlegten Neubaukonzepten hat diese Projekt für uns einen Modellcharakter.
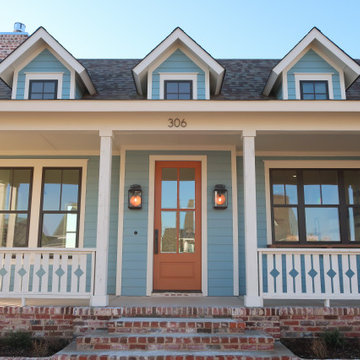
Foto de fachada de casa azul y gris de estilo americano pequeña de una planta con revestimiento de aglomerado de cemento, tejado a dos aguas, tejado de teja de madera y tablilla

Foto de fachada de casa negra y negra moderna de tamaño medio de dos plantas con revestimiento de madera, tejado de teja de madera y tablilla
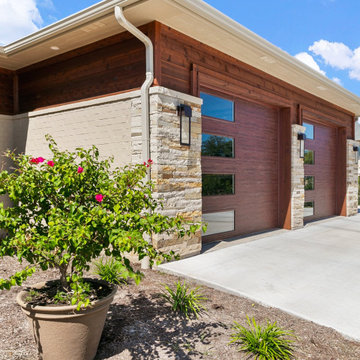
Detail view of the contemporary garage doors.
Diseño de fachada de casa beige y gris contemporánea de tamaño medio de una planta con ladrillo pintado, tejado a cuatro aguas, tejado de teja de madera y tablilla
Diseño de fachada de casa beige y gris contemporánea de tamaño medio de una planta con ladrillo pintado, tejado a cuatro aguas, tejado de teja de madera y tablilla

The James Hardie siding in Boothbay Blue calls attention to the bright white architectural details that lend this home a historical charm befitting of the surrounding homes.

Lauren Smyth designs over 80 spec homes a year for Alturas Homes! Last year, the time came to design a home for herself. Having trusted Kentwood for many years in Alturas Homes builder communities, Lauren knew that Brushed Oak Whisker from the Plateau Collection was the floor for her!
She calls the look of her home ‘Ski Mod Minimalist’. Clean lines and a modern aesthetic characterizes Lauren's design style, while channeling the wild of the mountains and the rivers surrounding her hometown of Boise.
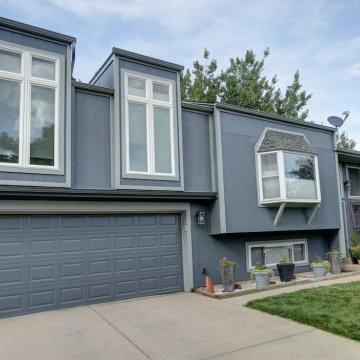
This split level property in Centennial, Colorado had T1-11 siding. The paint was peeling and the composite wood was swelling and flaking off in areas. This home needed some TLC.
Colorado Siding Repair installed James Hardie’s primed Sierra 8 Panel Siding to match the current look. Once the new siding was in place, we painted the whole house with Sherwin-William’s Duration. The homeowner chose Web Gray, trim in Early Gray, and the front door in Expressive Plum. This straight-forward, cost-effective home exterior renovation drastically improved the curb appeal of this home. What do you think?
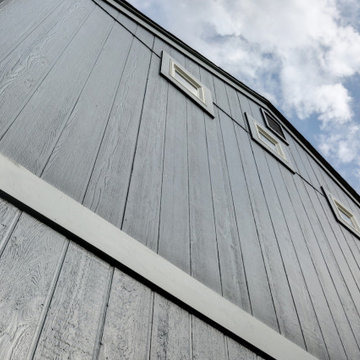
This split level property in Centennial, Colorado had T1-11 siding. The paint was peeling and the composite wood was swelling and flaking off in areas. This home needed some TLC.
Colorado Siding Repair installed James Hardie’s primed Sierra 8 Panel Siding to match the current look. Once the new siding was in place, we painted the whole house with Sherwin-William’s Duration. The homeowner chose Web Gray, trim in Early Gray, and the front door in Expressive Plum. This straight-forward, cost-effective home exterior renovation drastically improved the curb appeal of this home. What do you think?
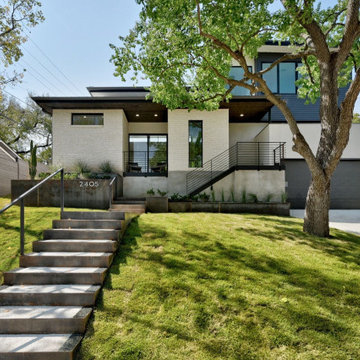
Modelo de fachada de casa blanca y gris retro de tamaño medio de dos plantas con revestimiento de piedra, tejado plano, tejado de metal y tablilla
1.396 ideas para fachadas con tablilla
1