286 ideas para fachadas grises
Filtrar por
Presupuesto
Ordenar por:Popular hoy
1 - 20 de 286 fotos
Artículo 1 de 3

I built this on my property for my aging father who has some health issues. Handicap accessibility was a factor in design. His dream has always been to try retire to a cabin in the woods. This is what he got.
It is a 1 bedroom, 1 bath with a great room. It is 600 sqft of AC space. The footprint is 40' x 26' overall.
The site was the former home of our pig pen. I only had to take 1 tree to make this work and I planted 3 in its place. The axis is set from root ball to root ball. The rear center is aligned with mean sunset and is visible across a wetland.
The goal was to make the home feel like it was floating in the palms. The geometry had to simple and I didn't want it feeling heavy on the land so I cantilevered the structure beyond exposed foundation walls. My barn is nearby and it features old 1950's "S" corrugated metal panel walls. I used the same panel profile for my siding. I ran it vertical to math the barn, but also to balance the length of the structure and stretch the high point into the canopy, visually. The wood is all Southern Yellow Pine. This material came from clearing at the Babcock Ranch Development site. I ran it through the structure, end to end and horizontally, to create a seamless feel and to stretch the space. It worked. It feels MUCH bigger than it is.
I milled the material to specific sizes in specific areas to create precise alignments. Floor starters align with base. Wall tops adjoin ceiling starters to create the illusion of a seamless board. All light fixtures, HVAC supports, cabinets, switches, outlets, are set specifically to wood joints. The front and rear porch wood has three different milling profiles so the hypotenuse on the ceilings, align with the walls, and yield an aligned deck board below. Yes, I over did it. It is spectacular in its detailing. That's the benefit of small spaces.
Concrete counters and IKEA cabinets round out the conversation.
For those who could not live in a tiny house, I offer the Tiny-ish House.
Photos by Ryan Gamma
Staging by iStage Homes
Design assistance by Jimmy Thornton

Beautifully balanced and serene desert landscaped modern build with standing seam metal roofing and seamless solar panel array. The simplistic and stylish property boasts huge energy savings with the high production solar array.

This is a basic overlay featuring James Hardie Sierra 8 4x8 panels. We also replaced the fascia trim and soffits on the front. This is one of the most expensive homes we have worked on due to its location.
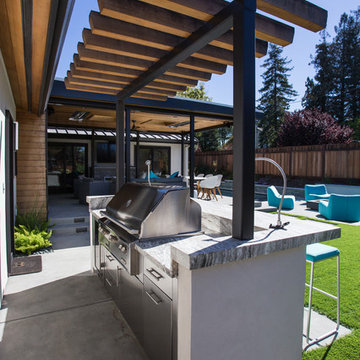
Courtesy of Amy J Photography
Modelo de fachada de casa multicolor y gris moderna de tamaño medio de una planta
Modelo de fachada de casa multicolor y gris moderna de tamaño medio de una planta
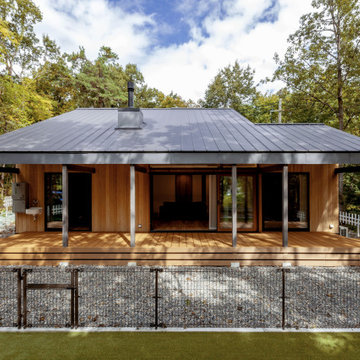
林の中に佇むA邸一見すると平屋建てのようだが実は2階建て。周囲は雑草が生えにくいよう砕石を敷いた。愛犬のための芝敷きのドッグランも設置。
Ejemplo de fachada de casa negra y gris de tamaño medio de dos plantas con revestimiento de madera, tejado a dos aguas, tejado de metal y panel y listón
Ejemplo de fachada de casa negra y gris de tamaño medio de dos plantas con revestimiento de madera, tejado a dos aguas, tejado de metal y panel y listón
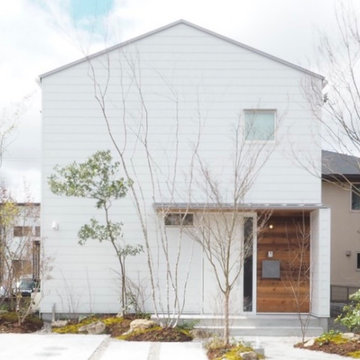
「家」だけではなく、「庭」があってはじめて、「家庭」になるとグリットアーキテクトでは考えています。大自然の厳しい環境を生き抜いてきた木々たちは、線は細くても力強さがあり、外観がパっと華やかになります。
Imagen de fachada de casa blanca y gris escandinava de tamaño medio de dos plantas con revestimientos combinados, tejado a dos aguas y tejado de metal
Imagen de fachada de casa blanca y gris escandinava de tamaño medio de dos plantas con revestimientos combinados, tejado a dos aguas y tejado de metal

Foto de fachada de casa beige y gris de estilo de casa de campo grande de dos plantas con revestimiento de estuco, tejado a dos aguas, tejado de teja de barro y panel y listón

The Outhouse entry door. Reclaimed fir, pine and larch. Lighting adds nighttime character and visibility for users from the cabin.
Imagen de fachada multicolor y gris rústica pequeña de una planta con revestimiento de madera, tejado de un solo tendido, microcasa, tejado de metal y tablilla
Imagen de fachada multicolor y gris rústica pequeña de una planta con revestimiento de madera, tejado de un solo tendido, microcasa, tejado de metal y tablilla

Metal Replacement roof.
Imagen de fachada de casa azul y gris de estilo americano pequeña de una planta con revestimiento de vinilo, tejado a dos aguas y tejado de metal
Imagen de fachada de casa azul y gris de estilo americano pequeña de una planta con revestimiento de vinilo, tejado a dos aguas y tejado de metal
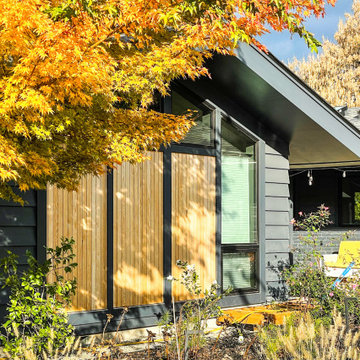
Modelo de fachada de casa negra y gris retro de tamaño medio de una planta con revestimiento de madera, tejado a dos aguas y tejado de teja de madera
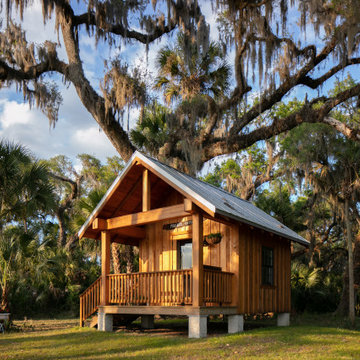
Prairie Cottage- Florida Cracker inspired 4 square cottage
Imagen de fachada marrón y gris campestre pequeña de una planta con revestimiento de madera, tejado a dos aguas, microcasa, tejado de metal y panel y listón
Imagen de fachada marrón y gris campestre pequeña de una planta con revestimiento de madera, tejado a dos aguas, microcasa, tejado de metal y panel y listón

Diseño de fachada de casa negra y gris de tamaño medio de una planta con revestimientos combinados, tejado de un solo tendido, tejado de metal y panel y listón

Exterior living area with open deck and outdoor servery.
Diseño de fachada gris y gris moderna pequeña de una planta con tejado plano, microcasa, tejado de metal y teja
Diseño de fachada gris y gris moderna pequeña de una planta con tejado plano, microcasa, tejado de metal y teja
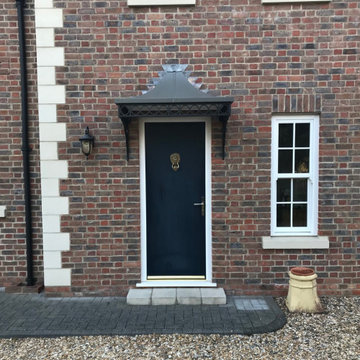
Our handsome Ring design canopy brings character and depth to the front of this home whilst offering practical cover over the entrance. Finished with our complete roof which is formed from a Zintec material powder-coated in a heritage lead grey colour. This client also installed a ceiling underneath.
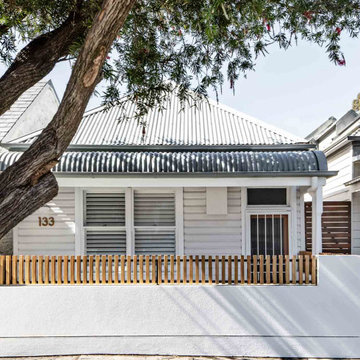
Foto de fachada de casa blanca y gris contemporánea pequeña de una planta con tejado a cuatro aguas y tejado de metal

Before and after update to a ranch style house. The design focuses on making the front porch more inviting and less heavy.
Modelo de fachada de casa blanca y gris de estilo americano de tamaño medio de una planta con revestimiento de ladrillo, tejado a dos aguas y tejado de metal
Modelo de fachada de casa blanca y gris de estilo americano de tamaño medio de una planta con revestimiento de ladrillo, tejado a dos aguas y tejado de metal

Shipping Container Guest House with concrete metal deck
Imagen de fachada blanca y gris urbana pequeña de una planta con revestimiento de metal, tejado plano, microcasa y tejado de metal
Imagen de fachada blanca y gris urbana pequeña de una planta con revestimiento de metal, tejado plano, microcasa y tejado de metal
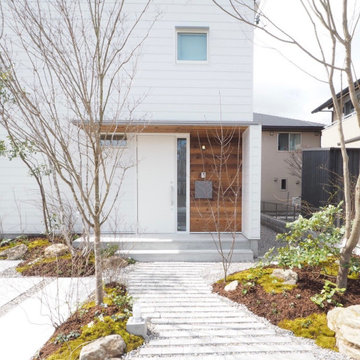
「家の顔」といえる玄関までのアプローチ。四季折々の表情を見せてくれるので、毎日家に帰るのがもっと楽しみになります。
Foto de fachada de casa blanca y gris escandinava de tamaño medio de dos plantas con revestimientos combinados, tejado a dos aguas y tejado de metal
Foto de fachada de casa blanca y gris escandinava de tamaño medio de dos plantas con revestimientos combinados, tejado a dos aguas y tejado de metal
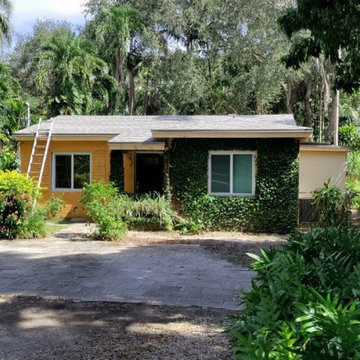
Diseño de fachada de casa naranja y gris de tamaño medio de una planta con revestimiento de ladrillo, tejado a cuatro aguas, tejado de teja de madera y panel y listón
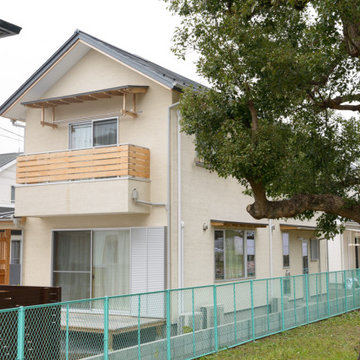
公園の隣という立地を活かしながら、夏は風が抜け、冬は熱を逃がさないそんな住まいができました。
地域の素材でつくる子育て世代のシンプルな木の家です。
長期優良住宅の認定を受けています。
アースカラーの外壁は骨材多めの西洋漆喰、屋根はガルバリウム鋼板です。
Ejemplo de fachada de casa beige y gris de tamaño medio de dos plantas con tejado a dos aguas y tejado de metal
Ejemplo de fachada de casa beige y gris de tamaño medio de dos plantas con tejado a dos aguas y tejado de metal
286 ideas para fachadas grises
1