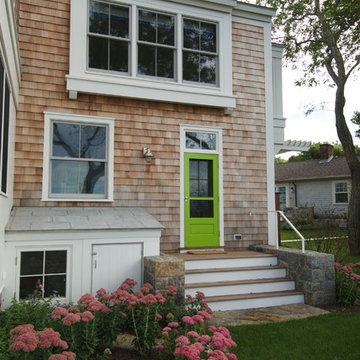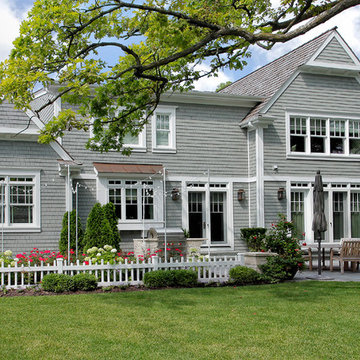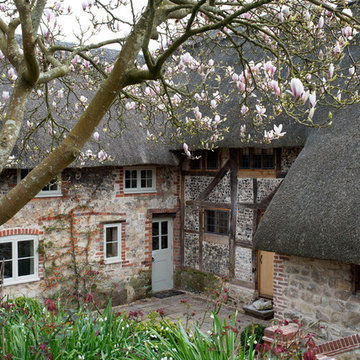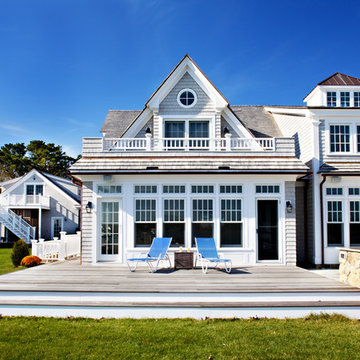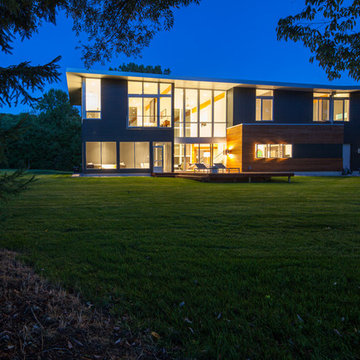41 ideas para fachadas
Filtrar por
Presupuesto
Ordenar por:Popular hoy
1 - 20 de 41 fotos
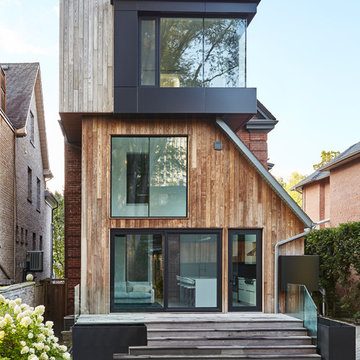
This expansive turn-of-the-century home in the heart of Summerhill was previously renovated in a classic ‘80’s style and needed a substantial makeover. The front half remained traditional while the back of the home was completely opened up and styled in a very modern aesthetic complete with huge windows, oversized skylights, custom exterior metal panels, and natural thermally modified Ash cladding. The wide open kitchen is a chef's dream and the ceiling soars up 20 feet!
Encuentra al profesional adecuado para tu proyecto
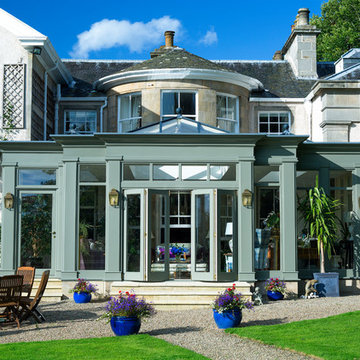
This hardwood orangery perfectly accompanies the existing footprint of the building and the timber pilaster posts and heavy mouldings reflect the original stonework and ornate features of the exquisite property.
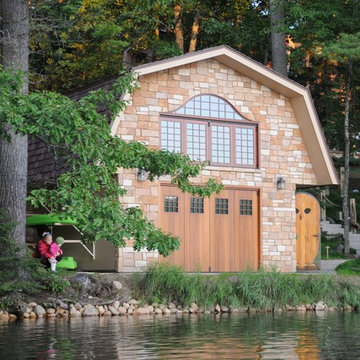
Nestled in the pristine beauty of the north woods of Wisconsin is the natural landscape of majestic trees, clear spring fed lakes, fascinating wildlife and exhilarating outdoor recreational activities. It is inviting to many families, friends and couples throughout the year The lakes in particular provide for an enormous amount of fun and relaxation. For those so fortunate to have a property it is customary to have a boathouse to store your swimming or boating gear and equipment. Recently Parrett was selected to provide windows and doors for a new boathouse and replacement windows and doors for an existing home. The boathouse windows consisted of folding windows and doors allowing for opening the windows the complete 10 foot expanse. These same doors were backed by a full length horizontal pulled screen. The folding window system was set on the second level loft designed as an elevated viewing area of the lake. Mulled directly to the top of the folding window was a Napoleon shaped direct set. On the opposite side of the second level was a window system matching the shape of the lakeside window system. The upper mulled window was a duplicate of the window on the lake side however the window below consisted of four awning windows. Due to the awnings being elevated from the lower floor and not easily accessible the windows were set up with individual electronic motors for operation which can be operated by either a switch or a remote control. The system allows for operating all of the windows at once or individually. The windows were made out of solid mahogany to the interior and a high performance woodgrain aluminum clad to the exterior. The lower boathouse door is a four panel solid mahogany plank style folding door system with a horizontal pull screen. Greeting anyone entering the boathouse is a custom designed entry door which has a carved pattern to the exterior emulating an owl. The owl door was made out of solid white oak and bordered with a 10 inch wide flat casing with a 12 inch keystone and plinth blocks located on top. Parrett was proud to be part of this fun, picturesque and very functional project.
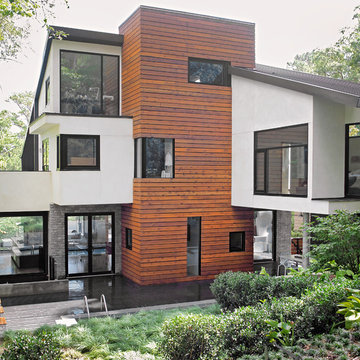
Diseño de fachada de casa multicolor y negra actual grande de dos plantas con revestimiento de madera, tejado plano, tejado de metal y tablilla
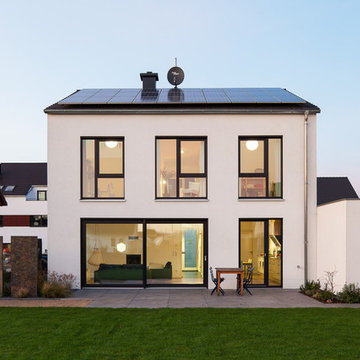
stkn architekten
Modelo de fachada blanca clásica renovada de tamaño medio de dos plantas con tejado a dos aguas
Modelo de fachada blanca clásica renovada de tamaño medio de dos plantas con tejado a dos aguas
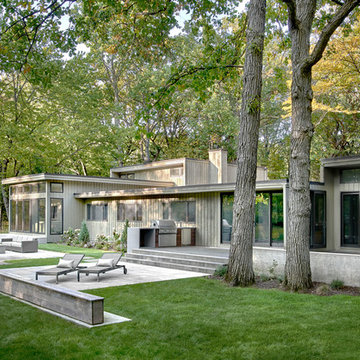
Tony Soluri
Foto de fachada de casa actual grande con revestimiento de madera y tejado de un solo tendido
Foto de fachada de casa actual grande con revestimiento de madera y tejado de un solo tendido
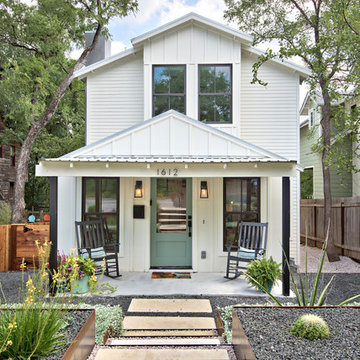
Modern farmhouse incorporates original 1920s bungalow exterior
Diseño de fachada de casa blanca campestre de dos plantas con revestimiento de madera
Diseño de fachada de casa blanca campestre de dos plantas con revestimiento de madera
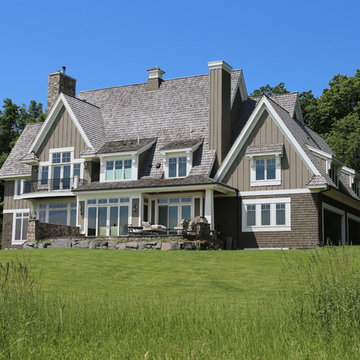
Executive Country Home designed by Peter Eskuche, AIA
Photography by Peter Eskuche
Ejemplo de fachada marrón tradicional
Ejemplo de fachada marrón tradicional
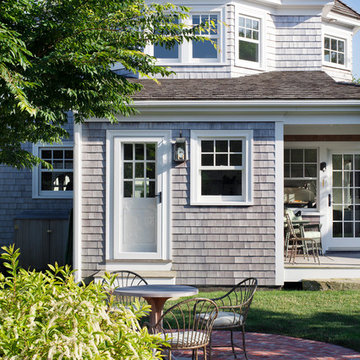
Renovation. Photography: Sean Litchfield
Diseño de fachada tradicional con revestimiento de madera
Diseño de fachada tradicional con revestimiento de madera
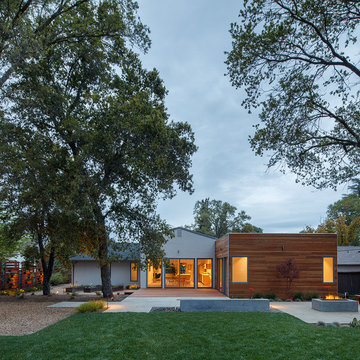
Eric Rorer
Diseño de fachada de casa multicolor contemporánea de una planta con revestimientos combinados y tejado a dos aguas
Diseño de fachada de casa multicolor contemporánea de una planta con revestimientos combinados y tejado a dos aguas
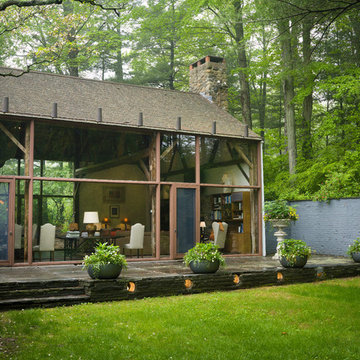
Chi Chi Ubina
Imagen de fachada rústica de una planta con revestimiento de vidrio
Imagen de fachada rústica de una planta con revestimiento de vidrio
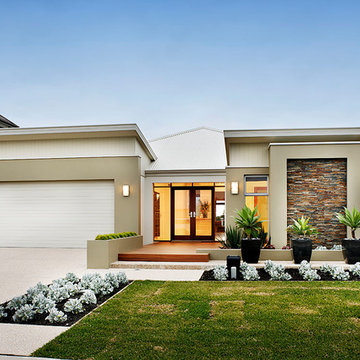
Diseño de fachada de casa beige actual de una planta con tejado plano y tejado de varios materiales
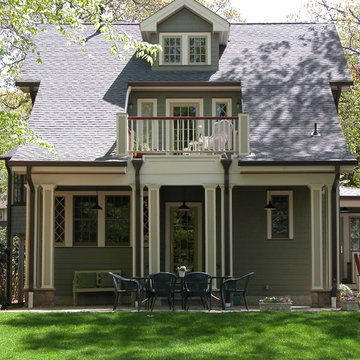
Imagen de fachada verde tradicional de dos plantas con revestimiento de madera
41 ideas para fachadas
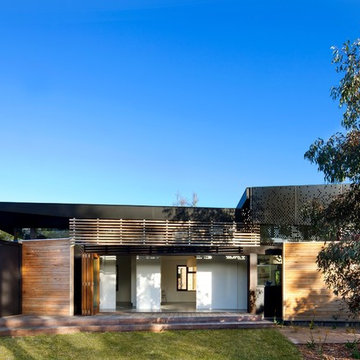
Christine Francis
Ejemplo de fachada minimalista con revestimiento de madera
Ejemplo de fachada minimalista con revestimiento de madera
1
![m2 [prefab]](https://st.hzcdn.com/fimgs/pictures/exteriors/m2-prefab-prentiss-balance-wickline-architects-img~8cb1c4f801cc9af1_7339-1-ab47658-w360-h360-b0-p0.jpg)
