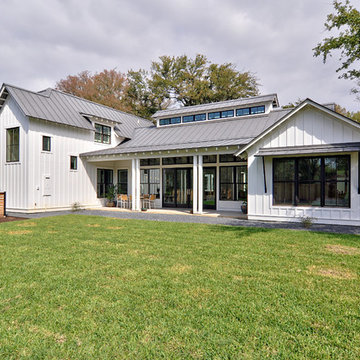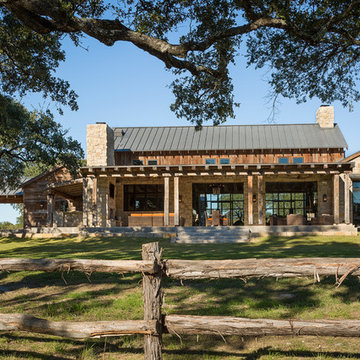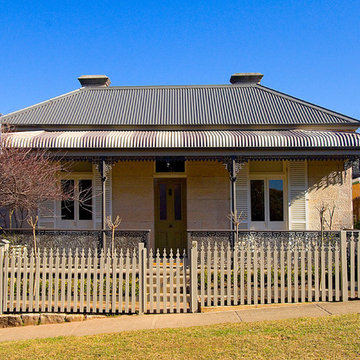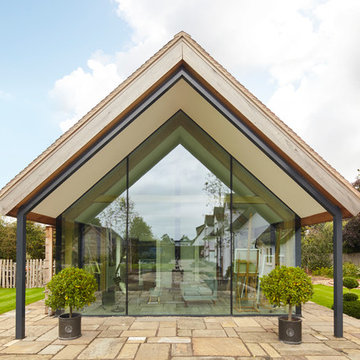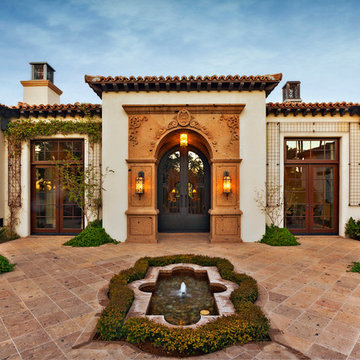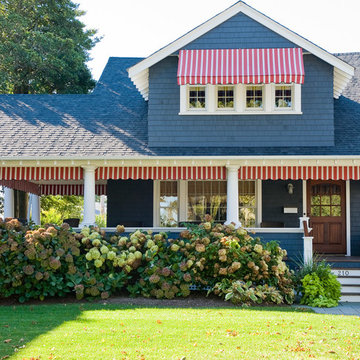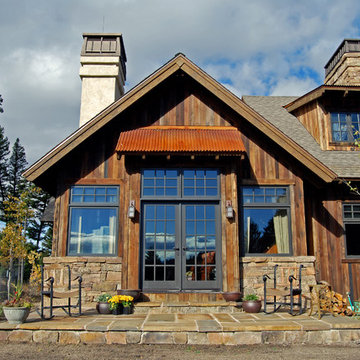414 ideas para fachadas
Ordenar por:Popular hoy
1 - 20 de 414 fotos
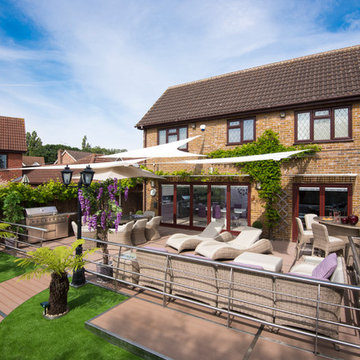
Diseño de fachada de casa tradicional de tamaño medio de dos plantas con revestimiento de ladrillo, tejado a cuatro aguas y tejado de teja de barro

Foto de fachada de casa beige mediterránea grande de dos plantas con revestimiento de adobe, tejado a dos aguas y tejado de teja de barro

Fotograf: Thomas Drexel
Diseño de fachada de casa beige escandinava de tamaño medio de tres plantas con revestimiento de madera, tejado de un solo tendido, tejado de teja de barro y tablilla
Diseño de fachada de casa beige escandinava de tamaño medio de tres plantas con revestimiento de madera, tejado de un solo tendido, tejado de teja de barro y tablilla
Encuentra al profesional adecuado para tu proyecto

Graced with an abundance of windows, Alexandria’s modern meets traditional exterior boasts stylish stone accents, interesting rooflines and a pillared and welcoming porch. You’ll never lack for style or sunshine in this inspired transitional design perfect for a growing family. The timeless design merges a variety of classic architectural influences and fits perfectly into any neighborhood. A farmhouse feel can be seen in the exterior’s peaked roof, while the shingled accents reference the ever-popular Craftsman style. Inside, an abundance of windows flood the open-plan interior with light. Beyond the custom front door with its eye-catching sidelights is 2,350 square feet of living space on the first level, with a central foyer leading to a large kitchen and walk-in pantry, adjacent 14 by 16-foot hearth room and spacious living room with a natural fireplace. Also featured is a dining area and convenient home management center perfect for keeping your family life organized on the floor plan’s right side and a private study on the left, which lead to two patios, one covered and one open-air. Private spaces are concentrated on the 1,800-square-foot second level, where a large master suite invites relaxation and rest and includes built-ins, a master bath with double vanity and two walk-in closets. Also upstairs is a loft, laundry and two additional family bedrooms as well as 400 square foot of attic storage. The approximately 1,500-square-foot lower level features a 15 by 24-foot family room, a guest bedroom, billiards and refreshment area, and a 15 by 26-foot home theater perfect for movie nights.
Photographer: Ashley Avila Photography

The front of the house features an open porch, a common feature in the neighborhood. Stairs leading up to it are tucked behind one of a pair of brick walls. The brick was installed with raked (recessed) horizontal joints which soften the overall scale of the walls. The clerestory windows topping the taller of the brick walls bring light into the foyer and a large closet without sacrificing privacy. The living room windows feature a slight tint which provides a greater sense of privacy during the day without having to draw the drapes. An overhang lined on its underside in stained cedar leads to the entry door which again is hidden by one of the brick walls.
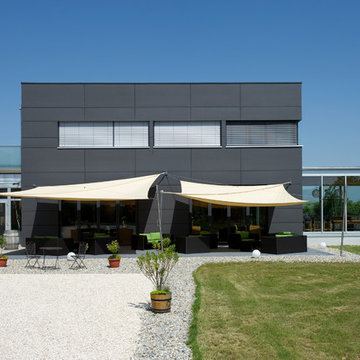
Imagen de fachada negra contemporánea de tamaño medio de dos plantas con tejado plano
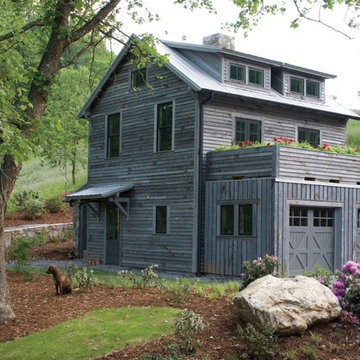
Southern Living 2008 Green Idea House. A separate three-story barn-style structure houses a two-car garage on the first floor, with a guest suite above. Doors shown: Clopay Reserve Collection custom wood carriage house doors in cedar.
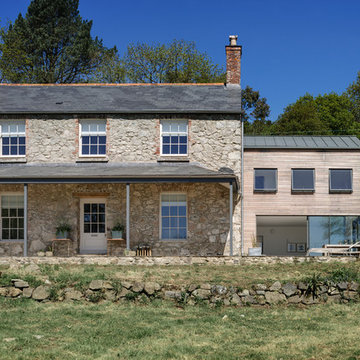
Richard Downer
Foto de fachada de casa beige de estilo de casa de campo grande de dos plantas con revestimiento de piedra y tejado a dos aguas
Foto de fachada de casa beige de estilo de casa de campo grande de dos plantas con revestimiento de piedra y tejado a dos aguas
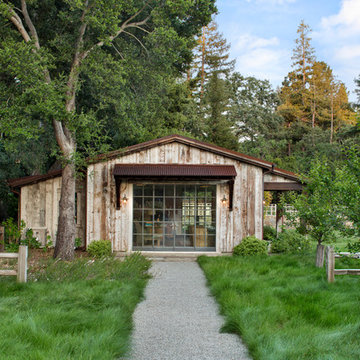
Bernard Andre
Modelo de fachada beige rural de una planta con revestimiento de madera y tejado a dos aguas
Modelo de fachada beige rural de una planta con revestimiento de madera y tejado a dos aguas
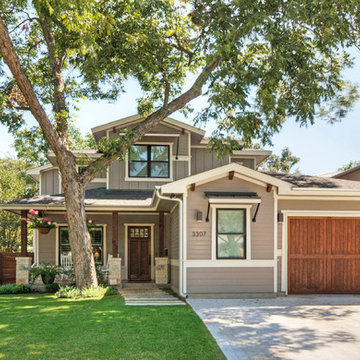
Modelo de fachada marrón clásica de dos plantas con revestimiento de madera y tejado a dos aguas
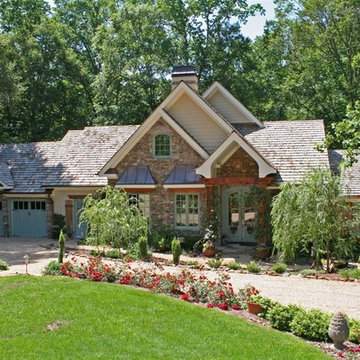
This house was designed so that it would not "overload" the lot with more facade than the lot could withstand. The scale is much better when that can be achieved. In order to accomodate the 4425SF with 5 bedrooms and 5.5 baths and 1850SF of unfinished daylight basement, I pushed out the back and captured second story space in the half story of the roof.
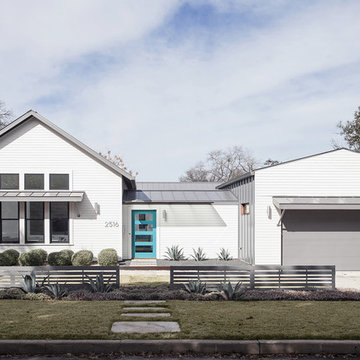
Diseño de fachada de casa blanca campestre de tamaño medio de una planta con tejado a dos aguas, revestimiento de vinilo y tejado de metal
414 ideas para fachadas
1
