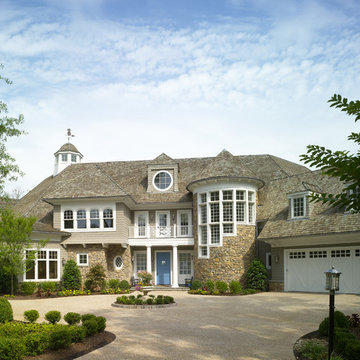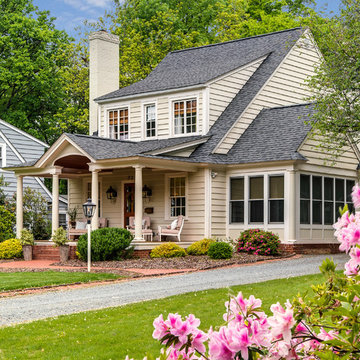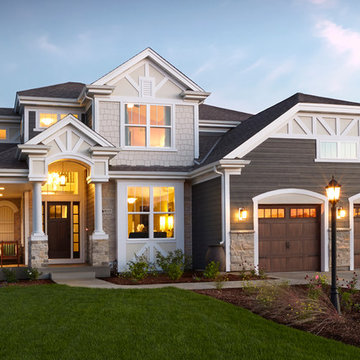78 ideas para fachadas
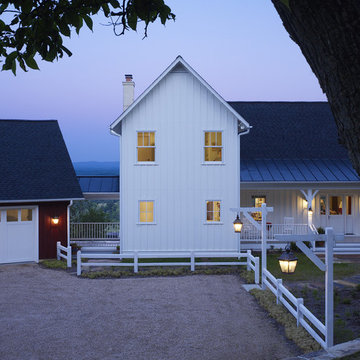
Photographer: Allen Russ from Hoachlander Davis Photography, LLC
Principal Architect: Steve Vanze, FAIA, LEED AP
Project Architect: Ellen Hatton, AIA
--
2008
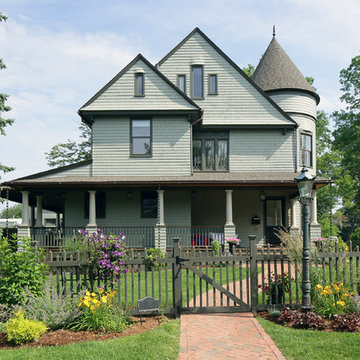
Susan Fisher Plotner/Susan Fisher Photography
Modelo de fachada verde tradicional de tres plantas con revestimiento de madera
Modelo de fachada verde tradicional de tres plantas con revestimiento de madera
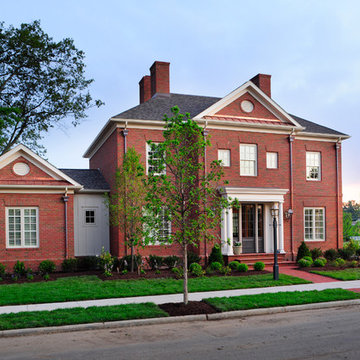
Modelo de fachada de casa gris y roja clásica de tres plantas con revestimiento de ladrillo, tejado a cuatro aguas, tejado de teja de madera y panel y listón
Encuentra al profesional adecuado para tu proyecto
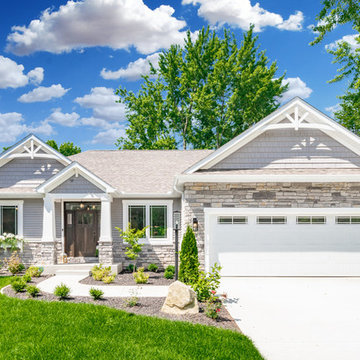
Modelo de fachada de casa gris tradicional renovada de una planta con revestimientos combinados, tejado a dos aguas y tejado de teja de madera
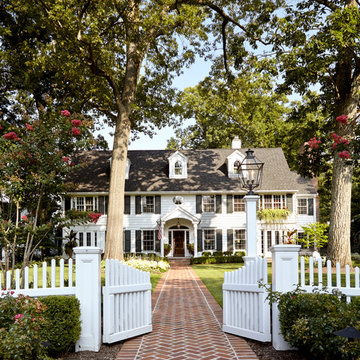
Foto de fachada blanca tradicional grande de tres plantas con revestimiento de madera y tejado a dos aguas
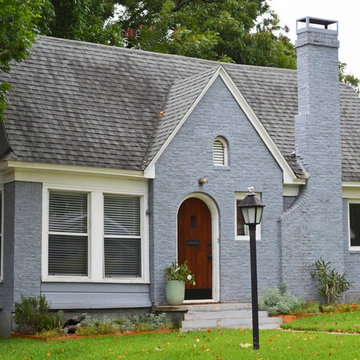
Photo: Sarah Greenman © 2013 Houzz
Imagen de fachada azul tradicional con revestimiento de ladrillo
Imagen de fachada azul tradicional con revestimiento de ladrillo
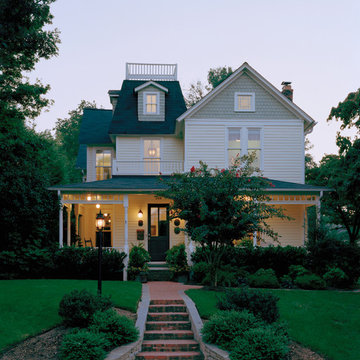
Originally built in 1889 a short walk from the old East Falls Church rail station, the vaguely reminiscent gothic Victorian was a landmark in a neighborhood of late 19th century wood frame homes. The two story house had been changed many times over its 116 year life with most of the changes diminishing the style and integrity of the original home. Beginning during the mid-twentieth century, few of the changes could be seen as improvements. The wonderfully dominate front tower was obscured by a bathroom shed roof addition. The exterior skin was covered with asbestos siding, requiring the removal of any wood detailing projecting from its surface. Poorly designed diminutive additions were added to the rear creating small, awkward, low ceiling spaces that became irrelevant to the modern user. The house was in serious need of a significant renovation and restoration.
A young family purchased the house and immediately realized the inadequacies; sub-par spaces, kitchen, bathrooms and systems. The program for this project was closely linked to aesthetics, function and budget. The program called for significantly enlarging the house with a major new rear addition taking the place of the former small additions. Critically important to the program was to not only protect the integrity of the original house, but to restore and expand the house in such a way that the addition would be seamless. The completed house had to fulfill all of the requirements of a modern house with significant living spaces, including reconfigured foyer, living room and dining room on the first floor and three modified bedrooms on the second floor. On the rear of the house a new addition created a new kitchen, family room, mud room, powder room and back stair hall. This new stair hall connected the new and existing first floor to a new basement recreation room below and a new master bedroom suite with laundry and second bathroom on the second floor.
The entire exterior of the house was stripped to the original sheathing. New wood windows, wood lap siding, wall trim including roof eave and rake trim were installed. Each of the details on the exterior of the house matched the original details. This fact was confirmed by researching the house and studying turn-of-the-century photographs. The second floor addition was removed, facilitating the restoration of the four sided mansard roof tower.
The final design for the house is strong but not overpowering. As a renovated house, the finished product fits the neighborhood, restoring its standing as a landmark, satisfying the owner’s needs for house and home.
Hoachlander Davis Photography
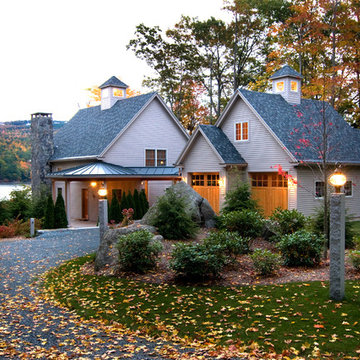
This classic Lake Sunapee home has a contemporary interior with spectacular views and an open floor plan designed for entertaining family and friends. Architectural design by Bonin Architects & Associates. Photography by William N. Fish
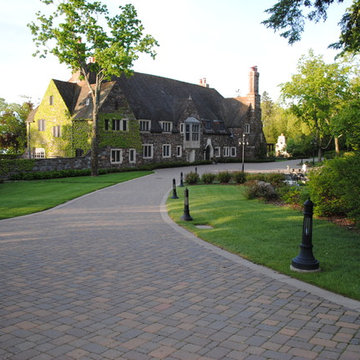
Historic Estate
Diseño de fachada clásica grande de dos plantas con revestimiento de piedra
Diseño de fachada clásica grande de dos plantas con revestimiento de piedra
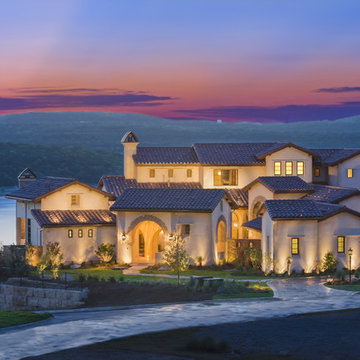
Winner of five awards in the Rough Hollow Parade of Homes, this 6,778 square foot home is an exquisite addition to the prestigious Lakeway neighborhood. The Santa Barbara style home features a welcoming colonnade, lush courtyard, beautiful casita, spacious master suite with a private outdoor covered terrace, and a unique Koi pond beginning underneath the wine room glass floor and continuing to the outdoor living area. In addition, the views of Lake Travis are unmatched throughout the home.
Photography by Coles Hairston
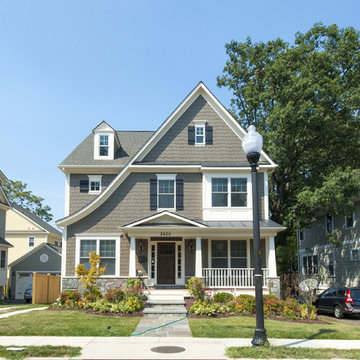
Susie Soleimani Photography :: theeyebehindthelens.com
Ejemplo de fachada tradicional de tres plantas con tejado a dos aguas
Ejemplo de fachada tradicional de tres plantas con tejado a dos aguas
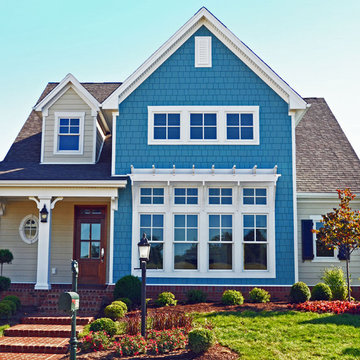
These photos are of a new model home built by Jimmy Nash Homes in 2012. The plan is the Seaside and it is built in Patchen Wilkes neighborhood in Lexington, KY.
Photos by Deborah Stigall, Jimmy Nash Homes Marketing Director
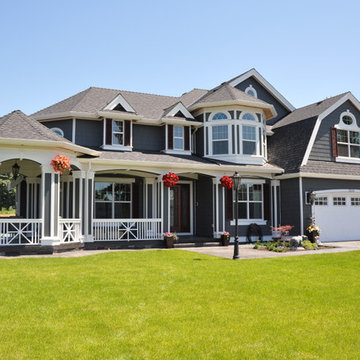
This home was featured in the movie, "Coming home for Christmas" that came out December 2013.
Ejemplo de fachada tradicional de dos plantas con revestimiento de madera
Ejemplo de fachada tradicional de dos plantas con revestimiento de madera
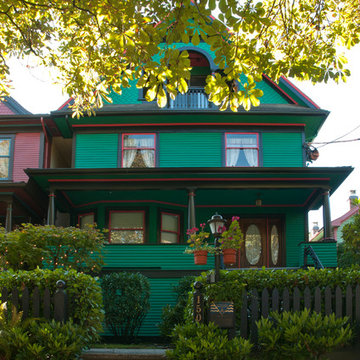
Ina Van Tonder
Foto de fachada de casa verde tradicional grande de tres plantas con revestimiento de madera, tejado a dos aguas y tejado de teja de madera
Foto de fachada de casa verde tradicional grande de tres plantas con revestimiento de madera, tejado a dos aguas y tejado de teja de madera
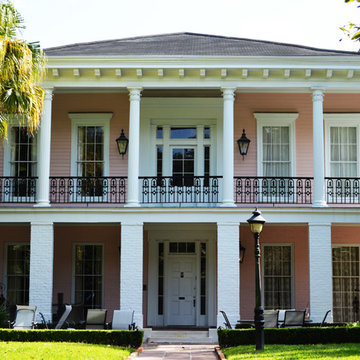
Foto de fachada de casa rosa tradicional de dos plantas con revestimientos combinados, tejado a cuatro aguas y tejado de teja de madera
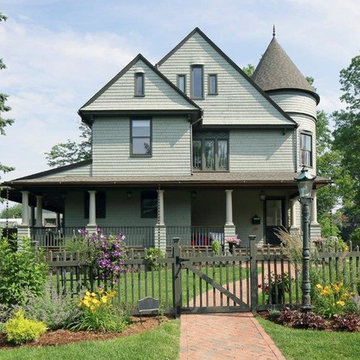
Ejemplo de fachada de casa verde clásica de tres plantas con revestimiento de madera y tejado a dos aguas
78 ideas para fachadas

Ejemplo de fachada clásica de dos plantas con revestimiento de madera
1
