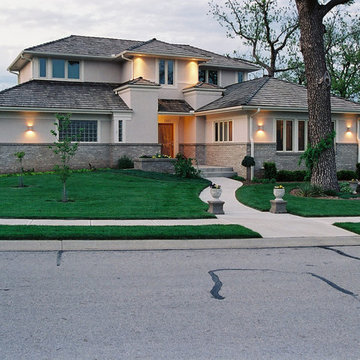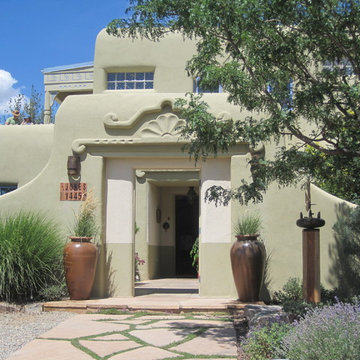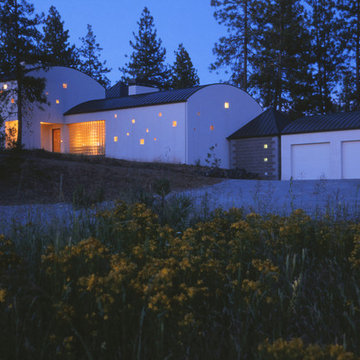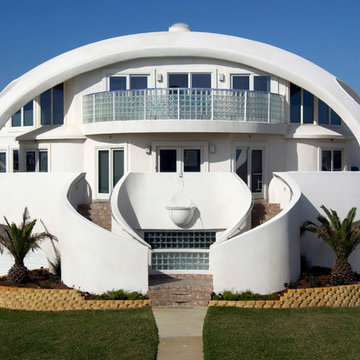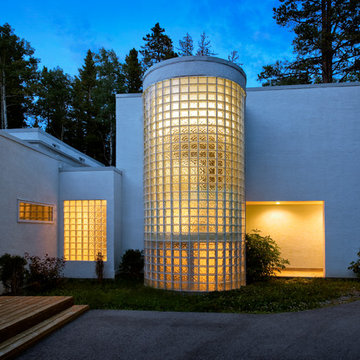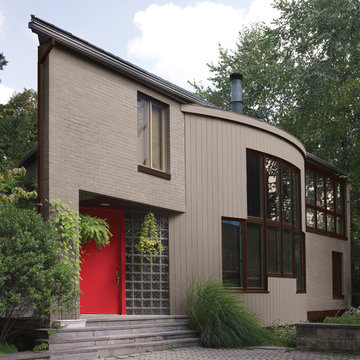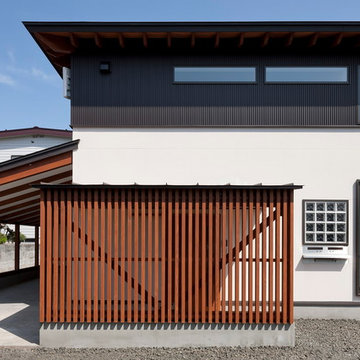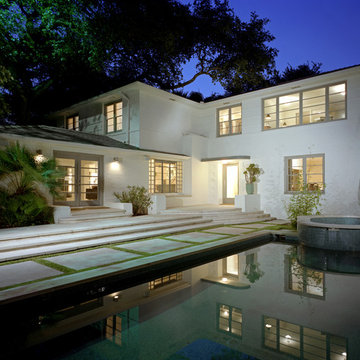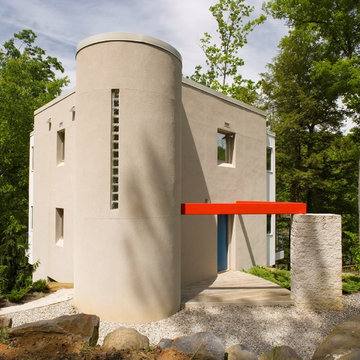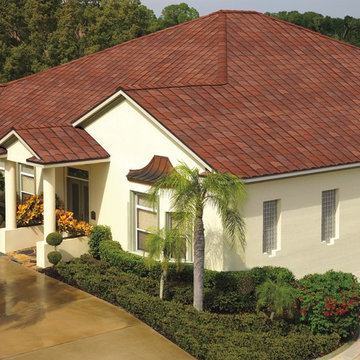19 ideas para fachadas
Filtrar por
Presupuesto
Ordenar por:Popular hoy
1 - 19 de 19 fotos
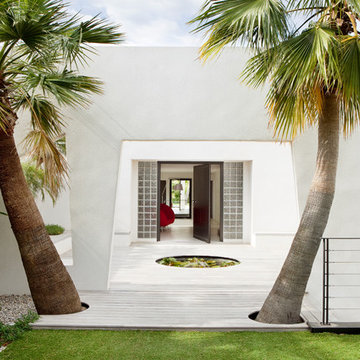
Architecte: Frédérique Pyra Legon
Photographe: Pierre Jean Verger
Diseño de fachada blanca actual de tamaño medio de una planta con tejado plano
Diseño de fachada blanca actual de tamaño medio de una planta con tejado plano
Encuentra al profesional adecuado para tu proyecto
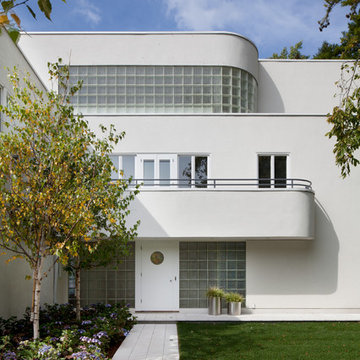
Originally built in the 1930’s emerging from the International Style that made its way into Minneapolis thanks to visionary clients and a young architect, newly graduated from the University of Minnesota with a passion for the new “modern architecture” The current owners had purchased the home in 2001, immediately falling in love with style and appeal of living lakeside. As the family began to grow they found themselves running out of space and wanted to find a creative way to add some functional space while still not taking away from the original International Style of the home. They turned to the team of Streeter & Associates and Peterssen/Keller Architecture to transform the home into something that would function better for the growing family. The team went to work by adding a third story addition that would include a master suite, sitting room, closet, and master bathroom. While the main level received a smaller addition that would include a guest suite and bathroom.
BUILDER: Streeter & Associates, Renovation Division - Bob Near
ARCHITECT: Peterssen/Keller Architecture
INTERIOR: Lynn Barnhouse
PHOTOGRAPHY: Karen Melvin Photography
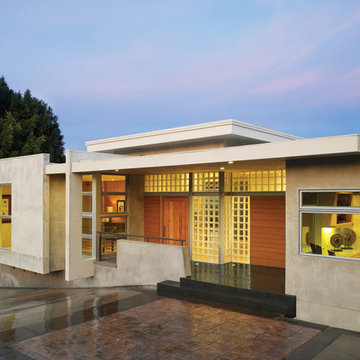
The project consisted of demolishing the existing home built in 1978 and creating a new home with an open floor plan with a large kitchen and family room space that focused on the impressive views of the two-acre property.
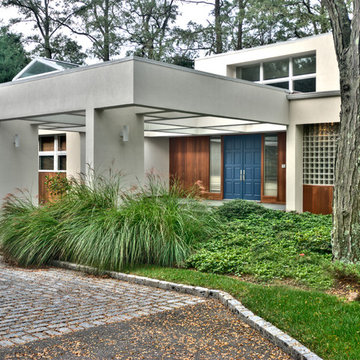
Copyright 2011 Alexander Johnson & Associates
Imagen de fachada contemporánea de una planta
Imagen de fachada contemporánea de una planta
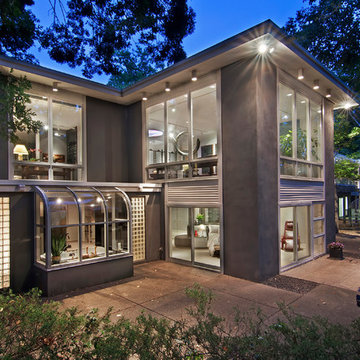
Dean Riedel of 360Vip Photography
Diseño de fachada actual de dos plantas con revestimiento de estuco
Diseño de fachada actual de dos plantas con revestimiento de estuco
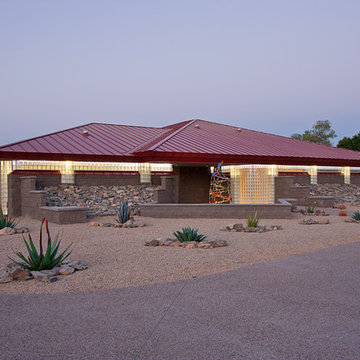
Ed Taube Photography
Modelo de fachada actual de una planta con revestimiento de vidrio
Modelo de fachada actual de una planta con revestimiento de vidrio
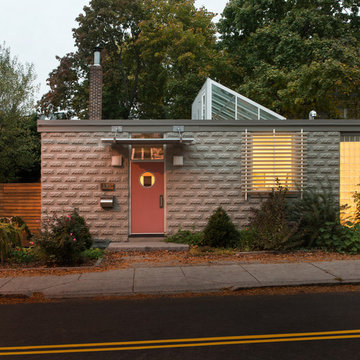
Ben Gebo Photography. Shot for Brown/Fenollossa Architects.
Imagen de fachada minimalista de tamaño medio
Imagen de fachada minimalista de tamaño medio
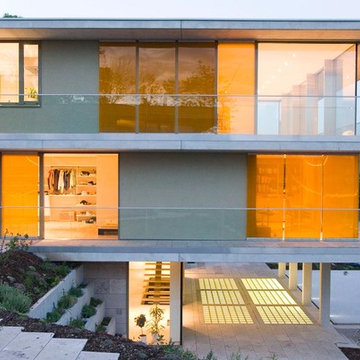
Bärenwald
Modelo de fachada gris contemporánea extra grande de dos plantas con revestimientos combinados y tejado plano
Modelo de fachada gris contemporánea extra grande de dos plantas con revestimientos combinados y tejado plano
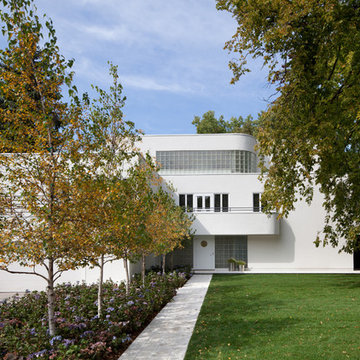
Originally built in the 1930’s emerging from the International Style that made its way into Minneapolis thanks to visionary clients and a young architect, newly graduated from the University of Minnesota with a passion for the new “modern architecture” The current owners had purchased the home in 2001, immediately falling in love with style and appeal of living lakeside. As the family began to grow they found themselves running out of space and wanted to find a creative way to add some functional space while still not taking away from the original International Style of the home. They turned to the team of Streeter & Associates and Peterssen/Keller Architecture to transform the home into something that would function better for the growing family. The team went to work by adding a third story addition that would include a master suite, sitting room, closet, and master bathroom. While the main level received a smaller addition that would include a guest suite and bathroom.
BUILDER: Streeter & Associates, Renovation Division - Bob Near
ARCHITECT: Peterssen/Keller Architecture
INTERIOR: Lynn Barnhouse
PHOTOGRAPHY: Karen Melvin Photography
19 ideas para fachadas
1
