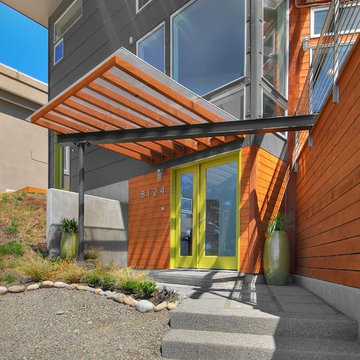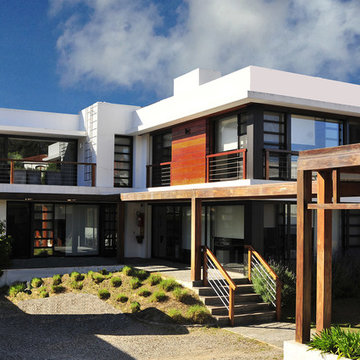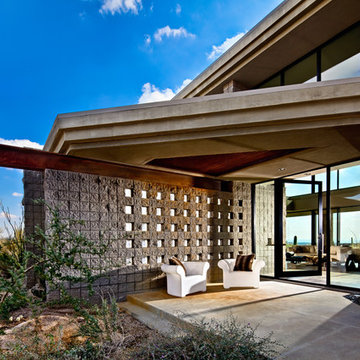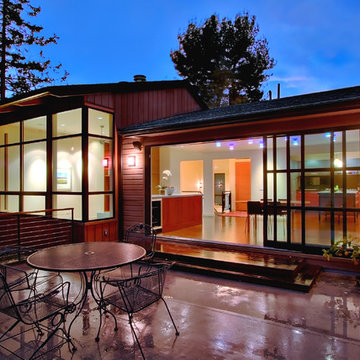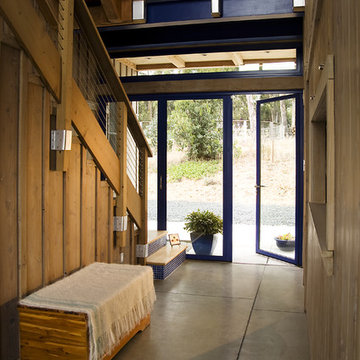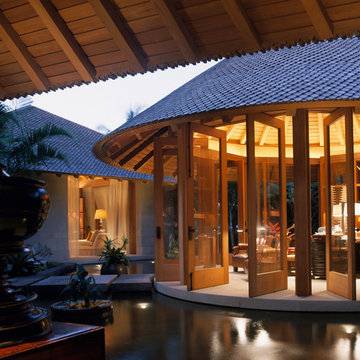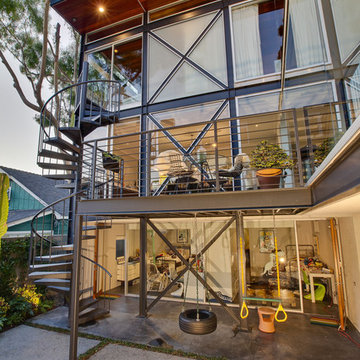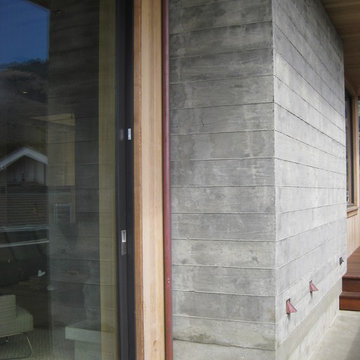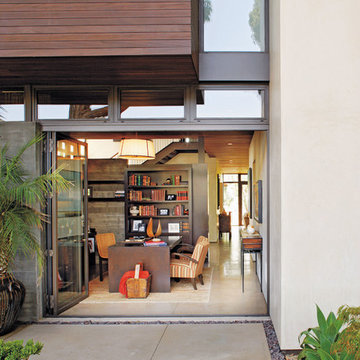26 ideas para fachadas
Filtrar por
Presupuesto
Ordenar por:Popular hoy
1 - 20 de 26 fotos
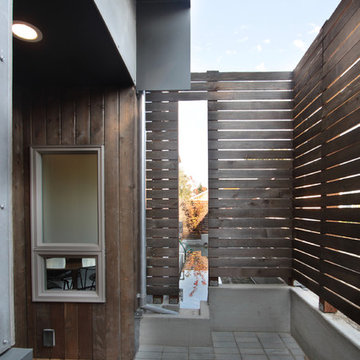
"Give me a place to stand and I shall move the Earth with a lever." - Archimedes
This 5-Star Built-Green project is a three story, two-unit townhome sited on a vacant lot near the corner of 26th Ave S. and S. Judkins Street in Seattle. Due to the slender proportion of the lot, the units are arranged in a front-to-back configuration relative to the street. The street-facing, 1bedroom unit is 840sf and the east-facing, 3 bedroom unit is 1440sf.
Some key features are ductless mini-split heating and Air Conditioning, tankless hot water, LED Lighting throughout, strand woven bamboo, Formaldehyde free BIBS insulation, high efficiency windows and many non-VOC paints and finishes.
First Lamp acted as both designer and builder on this project.
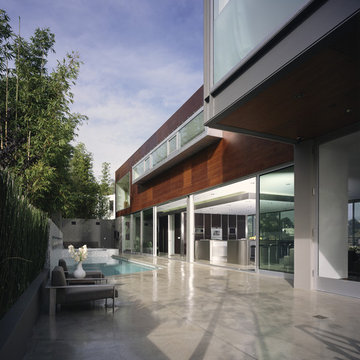
Diseño de fachada marrón minimalista extra grande de dos plantas con revestimiento de madera y tejado plano
Encuentra al profesional adecuado para tu proyecto

This project encompasses the renovation of two aging metal warehouses located on an acre just North of the 610 loop. The larger warehouse, previously an auto body shop, measures 6000 square feet and will contain a residence, art studio, and garage. A light well puncturing the middle of the main residence brightens the core of the deep building. The over-sized roof opening washes light down three masonry walls that define the light well and divide the public and private realms of the residence. The interior of the light well is conceived as a serene place of reflection while providing ample natural light into the Master Bedroom. Large windows infill the previous garage door openings and are shaded by a generous steel canopy as well as a new evergreen tree court to the west. Adjacent, a 1200 sf building is reconfigured for a guest or visiting artist residence and studio with a shared outdoor patio for entertaining. Photo by Peter Molick, Art by Karin Broker
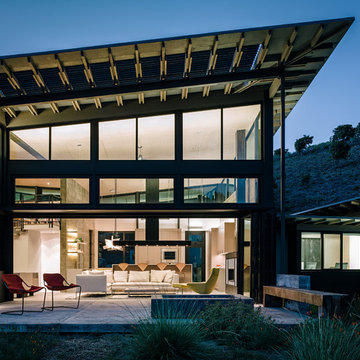
Photo by Joe Fletcher.
Foto de fachada contemporánea de dos plantas con tejado de un solo tendido
Foto de fachada contemporánea de dos plantas con tejado de un solo tendido
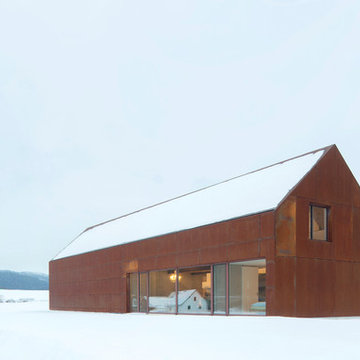
Herbert stolz, regensburg
Foto de fachada de casa marrón industrial de tamaño medio de dos plantas con revestimiento de metal y tejado a dos aguas
Foto de fachada de casa marrón industrial de tamaño medio de dos plantas con revestimiento de metal y tejado a dos aguas

This custom contemporary home was designed and built with a unique combination of products that give this home a fun and artistic flair. For more information about this project please visit: www.gryphonbuilders.com. Or contact Allen Griffin, President of Gryphon Builders, at 281-236-8043 cell or email him at allen@gryphonbuilders.com
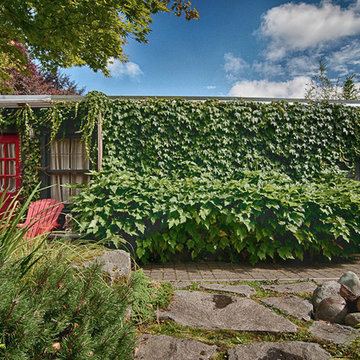
Louise Lakier Photography © 2012 Houzz
Foto de fachada bohemia de una planta con revestimiento de metal
Foto de fachada bohemia de una planta con revestimiento de metal
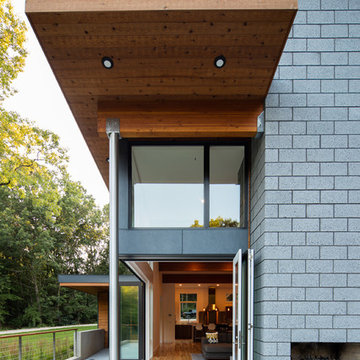
Foto de fachada gris contemporánea de dos plantas con revestimientos combinados y tejado plano
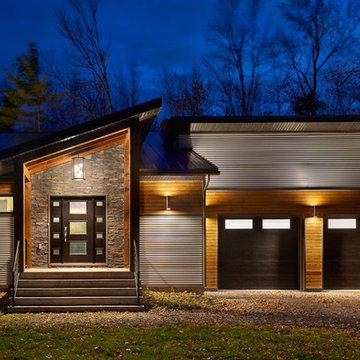
Esther Van Geest, ETR Photography
Diseño de fachada gris contemporánea grande de una planta con revestimiento de metal y tejado de un solo tendido
Diseño de fachada gris contemporánea grande de una planta con revestimiento de metal y tejado de un solo tendido

A radical remodel of a modest beach bungalow originally built in 1913 and relocated in 1920 to its current location, blocks from the ocean.
The exterior of the Bay Street Residence remains true to form, preserving its inherent street presence. The interior has been fully renovated to create a streamline connection between each interior space and the rear yard. A 2-story rear addition provides a master suite and deck above while simultaneously creating a unique space below that serves as a terraced indoor dining and living area open to the outdoors.
Photographer: Taiyo Watanabe
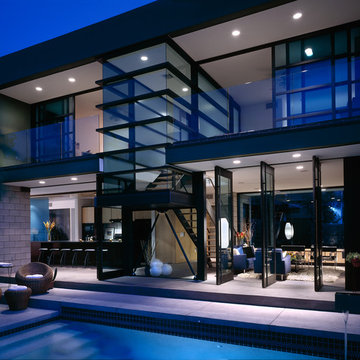
jim christy studio
Diseño de fachada minimalista de dos plantas con revestimiento de vidrio
Diseño de fachada minimalista de dos plantas con revestimiento de vidrio
26 ideas para fachadas
1
