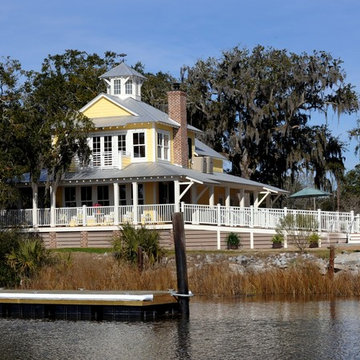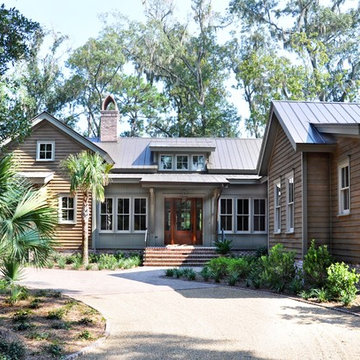569 ideas para fachadas
Filtrar por
Presupuesto
Ordenar por:Popular hoy
1 - 20 de 569 fotos
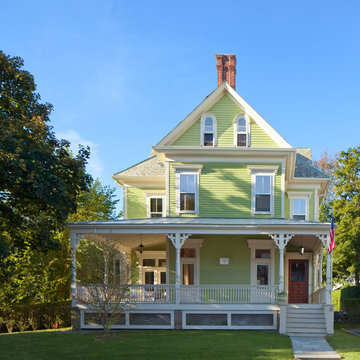
Builder: Ed Lacross
Interior design: Kirby Goff ID
Photographer: Anthony Crisafulli
Diseño de fachada clásica de dos plantas
Diseño de fachada clásica de dos plantas
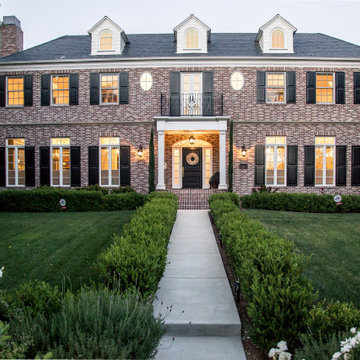
Ejemplo de fachada de casa roja clásica extra grande de dos plantas con revestimiento de ladrillo, tejado a cuatro aguas y tejado de teja de madera
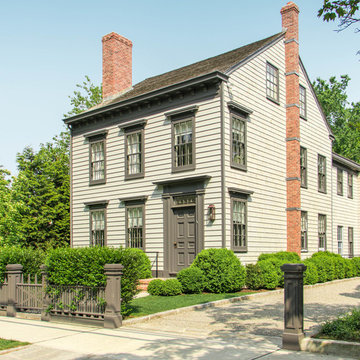
Imagen de fachada de casa gris clásica de dos plantas con tejado a dos aguas y tejado de teja de madera
Encuentra al profesional adecuado para tu proyecto
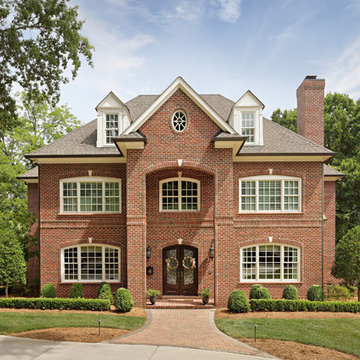
Charming traditional home featuring "Jefferson Wade Tudor (6035)" brick exteriors with Holcim Type S mortar.
Imagen de fachada de casa roja clásica de tamaño medio de tres plantas con revestimiento de ladrillo y tejado de teja de madera
Imagen de fachada de casa roja clásica de tamaño medio de tres plantas con revestimiento de ladrillo y tejado de teja de madera
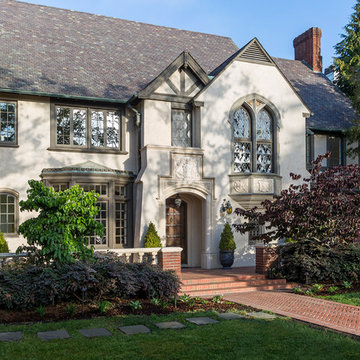
Total renovation of the spectacular home overlooking the San Francisco skyline.
Jennifer Howard, Custom Cabinetry
Jon De La Cruz, Interior Designer

Scott Chester
Modelo de fachada de casa gris clásica de tamaño medio de dos plantas con revestimiento de madera, tejado a dos aguas y tejado de teja de madera
Modelo de fachada de casa gris clásica de tamaño medio de dos plantas con revestimiento de madera, tejado a dos aguas y tejado de teja de madera

Diseño de fachada blanca tradicional de dos plantas con revestimiento de ladrillo, tejado a dos aguas y tejado de teja de madera
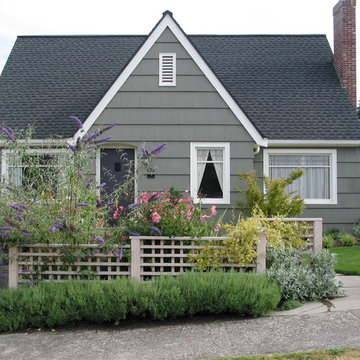
Whole House Remodel of a 1930s home in a suburb of Seattle.
Ejemplo de fachada gris clásica de una planta
Ejemplo de fachada gris clásica de una planta
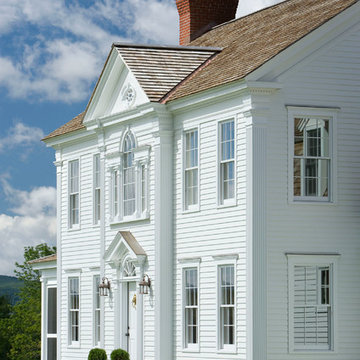
Formal Entry with elegant architectural details and proper scale and proportion.
Ejemplo de fachada blanca clásica de tamaño medio de dos plantas con revestimiento de madera
Ejemplo de fachada blanca clásica de tamaño medio de dos plantas con revestimiento de madera
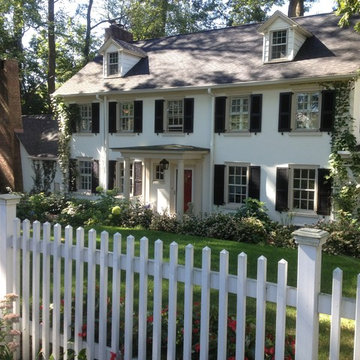
Foto de fachada blanca clásica grande de tres plantas con revestimiento de estuco y tejado a dos aguas
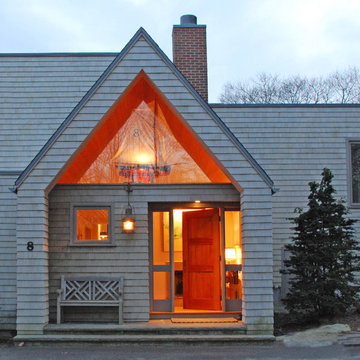
This home was built for a couple who were interested in the modern architecture of the late 1950’s and early 1960’s. They wanted their home to be energy efficient and to blend with the natural environment. The site they selected was on a steep rocky wooded hillside overlooking the Atlantic Ocean. As serious art collectors they also needed natural lighting and expansive spaces in which to display their extensive collections.
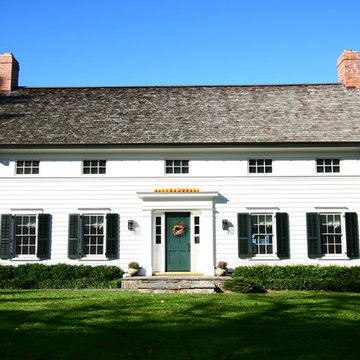
The restoration of this 200 year old home was inspired by a Greek revival style, characteristic of early American architecture. A local housewright and historian worked together with Daniel Contelmo during the restoration in order to preserve the home's antiquity. Most of the foundation remains the original fieldstone, and the exposed hand-hewn beams were carefully removed, restored, and replaced. Traditional Pine Plains windows and a wrap-around porch display the pastoral 10 acre site, complete with lake and Catskill mountain views. Although the interior of the house was completely renovated, a New-Old house technique was used by distressing 20 inch-wide floorboards, installing two Rumford fireplaces, and using milk paint on cabinetry. Prior to renovating the home a magnificent timberframe barn was erected in the location where an original 1800s barn had burned down 100 years previously.
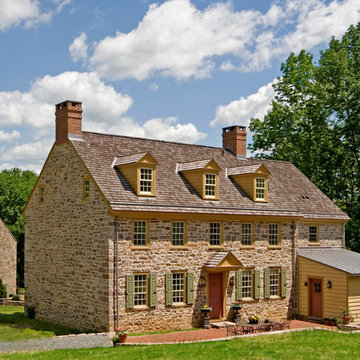
Work on the exterior of the original house began with installation of new cornice moldings and rakeboards. A new cedar shake roof was installed with pole gutters and dormers to provide light in the finished attic. All windows were replaced with new mortise and tenon, white oak timber frames fitted with reproduction sash and shutters. The original front door was hung in a new reproduction doorframe topped with a traditional hood to replicate an original feature. All exterior stonework was re-pointed with hydraulic lime mortar to match the color and style of the original pointing.
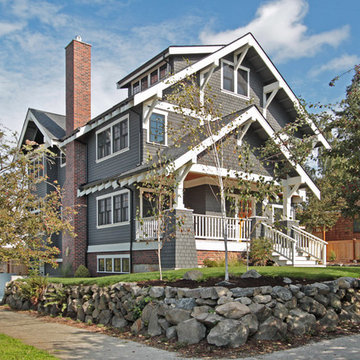
This Greenlake area home is the result of an extensive collaboration with the owners to recapture the architectural character of the 1920’s and 30’s era craftsman homes built in the neighborhood. Deep overhangs, notched rafter tails, and timber brackets are among the architectural elements that communicate this goal.
Given its modest 2800 sf size, the home sits comfortably on its corner lot and leaves enough room for an ample back patio and yard. An open floor plan on the main level and a centrally located stair maximize space efficiency, something that is key for a construction budget that values intimate detailing and character over size.
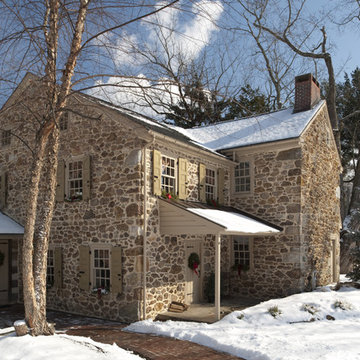
Edwards House exterior. Photo by Angle Eye Photography.
Imagen de fachada beige de estilo de casa de campo de dos plantas con revestimiento de piedra y tejado a dos aguas
Imagen de fachada beige de estilo de casa de campo de dos plantas con revestimiento de piedra y tejado a dos aguas
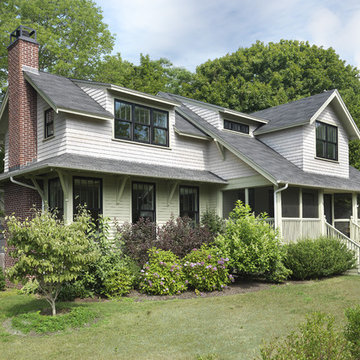
Photo: Nat Rea
Diseño de fachada tradicional de tamaño medio de dos plantas con revestimiento de madera y tejado a dos aguas
Diseño de fachada tradicional de tamaño medio de dos plantas con revestimiento de madera y tejado a dos aguas
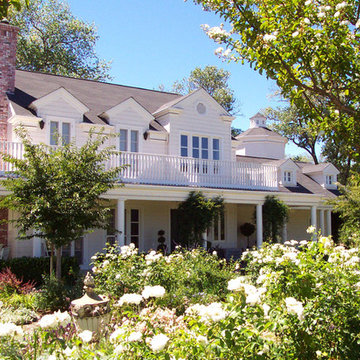
Reflecting the clients' East Coast roots, this new home combines traditional detailing such as white wood siding and a generous porch with the wine-country lifestyle. The building is sited among a grove of camellia trees at the end of a driveway through pinot noir vines. A subterranean cellar houses the owner's collection of French and California wines. The farmstead's old water tower was repurposed as a library. Complex site issues including the well, septic field and setbacks from the creek were navigated.
569 ideas para fachadas
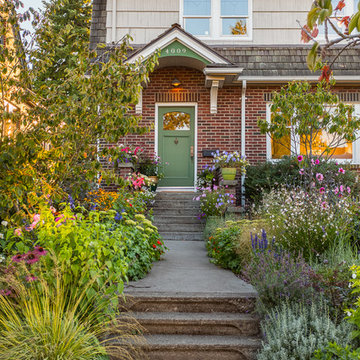
Cory Holland Photography
Diseño de fachada clásica de dos plantas con revestimiento de ladrillo
Diseño de fachada clásica de dos plantas con revestimiento de ladrillo
1
