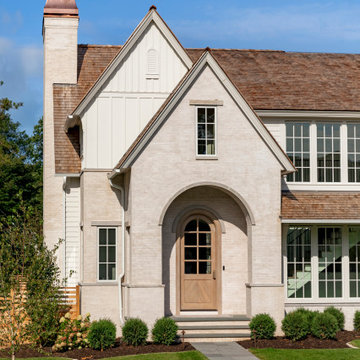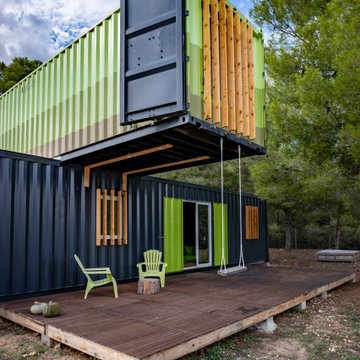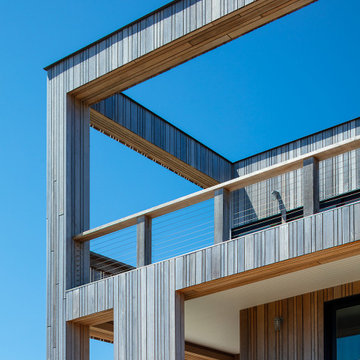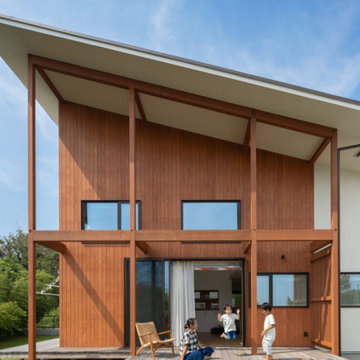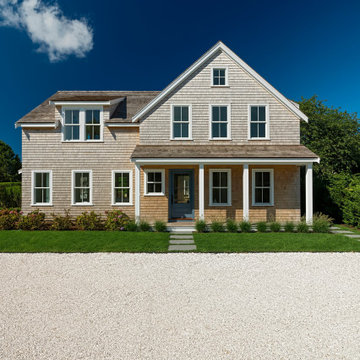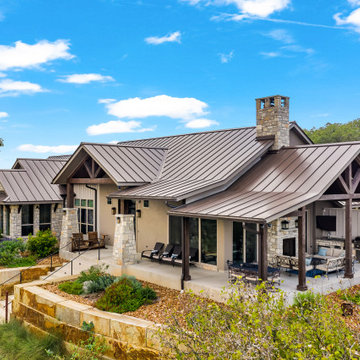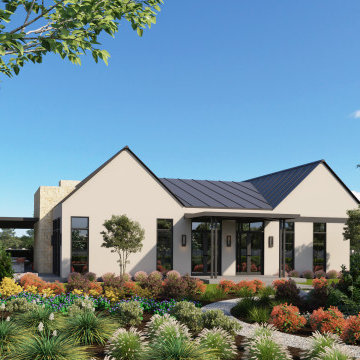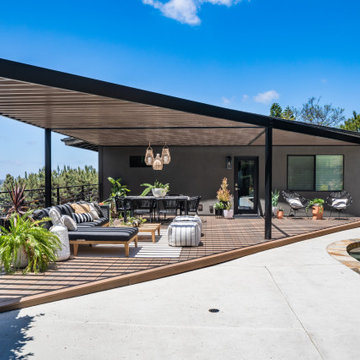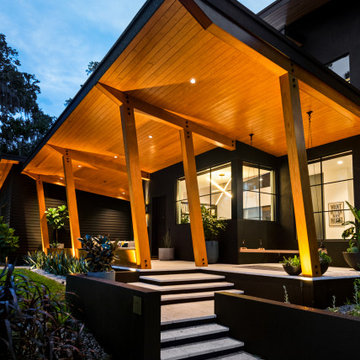379.745 ideas para fachadas
Ordenar por:Popular hoy
101 - 120 de 379.745 fotos

Ejemplo de fachada de casa gris clásica renovada grande de dos plantas con revestimiento de madera, tejado a dos aguas, tejado de metal y panel y listón

New Shingle Style home on the Jamestown, RI waterfront.
Diseño de fachada de casa beige y gris costera extra grande con revestimiento de madera, tejado a dos aguas, tejado de teja de madera y teja
Diseño de fachada de casa beige y gris costera extra grande con revestimiento de madera, tejado a dos aguas, tejado de teja de madera y teja
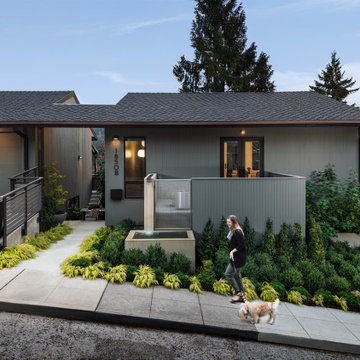
This 800 square foot Accessory Dwelling Unit steps down a lush site in the Portland Hills. The street facing balcony features a sculptural bronze and concrete trough spilling water into a deep basin. The split-level entry divides upper-level living and lower level sleeping areas. Generous south facing decks, visually expand the building's area and connect to a canopy of trees. The mid-century modern details and materials of the main house are continued into the addition. Inside a ribbon of white-washed oak flows from the entry foyer to the lower level, wrapping the stairs and walls with its warmth. Upstairs the wood's texture is seen in stark relief to the polished concrete floors and the crisp white walls of the vaulted space. Downstairs the wood, coupled with the muted tones of moss green walls, lend the sleeping area a tranquil feel.
Contractor: Ricardo Lovett General Contracting
Photographer: David Papazian Photography
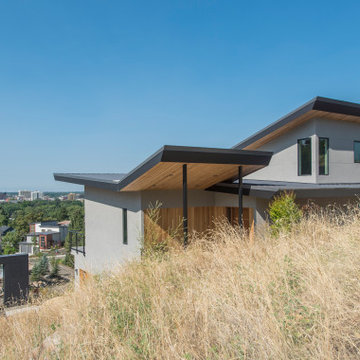
A Modern Contemporary Home in the Boise Foothills. Anchored to the hillside with a strong datum line. This home sites on the axis of the winter solstice and also features a bisection of the site by the alignment of Capitol Boulevard through a keyhole sculpture across the drive.

Modern Bungalows Infill Development Project. 3 Dwellings modern shotgun style homes consisting of 2 Bedrooms, 2 Baths + a loft over the Living Areas.
Modelo de fachada de casa multicolor contemporánea pequeña de dos plantas con revestimiento de aglomerado de cemento, tejado a dos aguas y tejado de varios materiales
Modelo de fachada de casa multicolor contemporánea pequeña de dos plantas con revestimiento de aglomerado de cemento, tejado a dos aguas y tejado de varios materiales
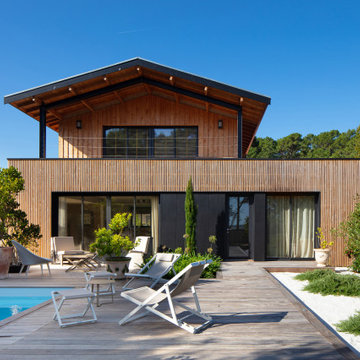
Au cœur de la presqu'île de Lège-Cap-Ferret, le projet profite d'une parcelle orientée est-ouest, en prise directe avec l'étendue du bassin d'Arcachon et ses berges arborées. Naturellement orientée vers ce paysage, la maison s'implante en fond de parcelle et constitue un jardin en interface avec cette vue exceptionnelle sur le bassin.
Un socle contemporain se dessine avec une vêture à claire-voie et de larges ensembles vitrés, tandis qu'une cabane traditionnelle avec de larges avant-toits vient se jucher au-dessus pour mieux scruter l'horizon.
Entièrement construite en bois, le projet respecte et réinvente la culture architecturale locale par son parti-pris volumétrique et ses détails constructifs.
Le parti-pris constructif en ossature bois associé aux compétences d'artisans locaux répond à la fois à l’engagement pour une architecture au bilan carbone minimum et à l'ambition d'un maintien des savoirs faire et d’un suivi possible et raisonné de la construction dans le temps.
Avec simplicité et en accord avec son contexte, l'orientation de la maison et ses espaces intérieurs sont pensés en adéquation avec les usages attendus et avec le climat local. Les larges avants toits ou encore la constitution d'espaces traversants propices à la ventilation naturelle assurent un rafraichissement constant et permettent de favoriser une vie quotidienne entre intérieur et extérieur.
Le projet est construit avec des murs à ossature bois, un solivage traditionnel pour le plancher d’étage et de la toiture terrasse, et une charpente industrielle pour la toiture haute en tuile.
Une dalle béton a été mis en œuvre en plancher bas et assure la remontée de la structure bois vis-à-vis du terrain naturel et la cote de nivellement imposée par le plan de prévention des risques submersion marine.
Le plan des réseaux a été optimisé pour éviter au maximum les habillages en second œuvre. La structure bois ou encore le solivage du plancher de l’étage se retrouvent ainsi visibles et participent de l’esthétique intérieure avec le parquet, l’escalier et la bibliothèque réalisé en chêne massif.
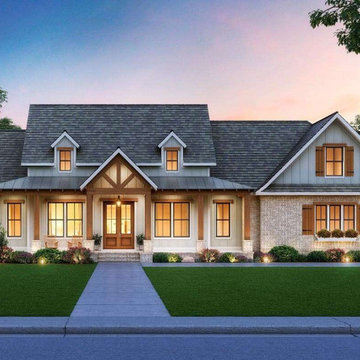
This brick sturdy Modern Farmhouse plan delivers showstopping curb appeal and a remarkable three-bedroom home wrapped in approximately 2,290 square feet. The one-story exterior shows off a dazzling combination of traditional brick met with natural timber, two decorative dormers, charming window panels, and a rocking chair worthy front porch. The wrap-around porch measures approximately 42-feet in width and a 6-foot depth with a central vaulted ceiling greeting you as you enter the front door. Adding to the alluring nature of the home are the large windows spanning the front and rear of the home.

White Nucedar shingles and clapboard siding blends perfectly with a charcoal metal and shingle roof that showcases a true modern day farmhouse.
Diseño de fachada de casa blanca y gris de estilo de casa de campo de tamaño medio de dos plantas con revestimientos combinados, tejado a dos aguas y tejado de teja de madera
Diseño de fachada de casa blanca y gris de estilo de casa de campo de tamaño medio de dos plantas con revestimientos combinados, tejado a dos aguas y tejado de teja de madera

Ejemplo de fachada de casa blanca de estilo de casa de campo de tamaño medio de dos plantas con revestimiento de madera, tejado a dos aguas y tejado de teja de madera

Modern luxury home design with stucco and stone accents. The contemporary home design is capped with a bronze metal roof.
Ejemplo de fachada de casa multicolor actual extra grande de dos plantas con revestimiento de estuco, tejado a cuatro aguas y tejado de metal
Ejemplo de fachada de casa multicolor actual extra grande de dos plantas con revestimiento de estuco, tejado a cuatro aguas y tejado de metal

Wyndham Beach House is the only Architecture house within Werribee South that has an attic floor. This attic floor brings the beautiful calming Wyndham Harbour view into the home.
From the outside, it features cantilever and C-shaped Architecture form. Internally, full height doors with full height windows throughout instantly amplify the space. On the other hand, P-50 shadow-line all over give a fine touch to every corner.
The highlight of this house laid on its floating stairs. Our Architect works intensively with the structural engineer in creating these stairs. Visually, each stair erected with only one side supported by tiny timber batten. They float from the ground floor right up to the attic floor, a total strand of 6.6m. Our Architect believes the good shall not be restrained inside the building. Hence, he reveals these stunning floating stairs from inside to outside through the continuous levels of full height windows.
Overall, the design of the beach house is well articulated with material selection and placement. Thus, enhancing the various elements within the entire building.
379.745 ideas para fachadas
6
