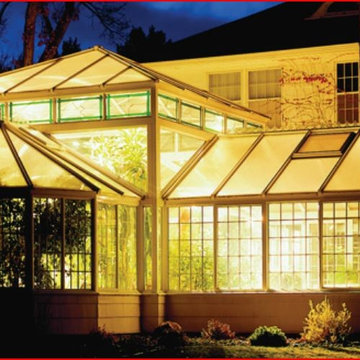6.964 ideas para fachadas
Filtrar por
Presupuesto
Ordenar por:Popular hoy
41 - 60 de 6964 fotos
Artículo 1 de 2
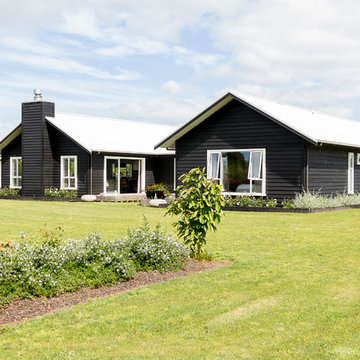
Louise M
Ejemplo de fachada de casa negra campestre de una planta con revestimiento de madera, tejado a dos aguas y tejado de metal
Ejemplo de fachada de casa negra campestre de una planta con revestimiento de madera, tejado a dos aguas y tejado de metal

Ejemplo de fachada verde clásica pequeña de una planta con revestimiento de madera, tejado a dos aguas, tejado de metal y microcasa

Foto de fachada tradicional de dos plantas con revestimiento de ladrillo y tejado plano

Landmarkphotodesign.com
Ejemplo de fachada marrón y gris clásica extra grande de dos plantas con revestimiento de piedra y tejado de teja de madera
Ejemplo de fachada marrón y gris clásica extra grande de dos plantas con revestimiento de piedra y tejado de teja de madera

WINNER
- AIA/BSA Design Award 2012
- 2012 EcoHome Design Award
- PRISM 2013 Award
This LEED Gold certified vacation residence located in a beautiful ocean community on the New England coast features high performance and creative use of space in a small package. ZED designed the simple, gable-roofed structure and proposed the Passive House standard. The resulting home consumes only one-tenth of the energy for heating compared to a similar new home built only to code requirements.
Architecture | ZeroEnergy Design
Construction | Aedi Construction
Photos | Greg Premru Photography

An entrance worthy of a grand Victorian Homestead.
Ejemplo de fachada de casa beige y gris tradicional renovada grande de dos plantas con tejado a cuatro aguas y tejado de teja de barro
Ejemplo de fachada de casa beige y gris tradicional renovada grande de dos plantas con tejado a cuatro aguas y tejado de teja de barro

дачный дом из рубленого бревна с камышовой крышей
Ejemplo de fachada beige rústica grande de dos plantas con revestimiento de madera, techo verde y tejado a la holandesa
Ejemplo de fachada beige rústica grande de dos plantas con revestimiento de madera, techo verde y tejado a la holandesa

The exterior of a blue-painted Craftsman-style home with tan trimmings and a stone garden fountain.
Ejemplo de fachada de casa azul de estilo americano de tres plantas con revestimiento de madera
Ejemplo de fachada de casa azul de estilo americano de tres plantas con revestimiento de madera
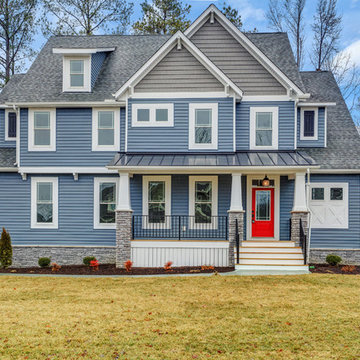
Modelo de fachada de casa azul tradicional de dos plantas con revestimientos combinados, tejado a dos aguas y tejado de teja de madera
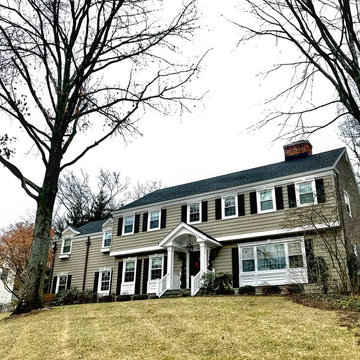
This colonial is totally transformed by new siding, windows, millwork and trim, shutters, and a newly built portico with new entry door.
Modelo de fachada de casa marrón de estilo americano de tamaño medio de dos plantas con revestimiento de madera, tejado a dos aguas y tejado de teja de madera
Modelo de fachada de casa marrón de estilo americano de tamaño medio de dos plantas con revestimiento de madera, tejado a dos aguas y tejado de teja de madera

Diseño de fachada azul de estilo americano de una planta con revestimiento de ladrillo

Jeff Roberts Imaging
Modelo de fachada de casa gris rural pequeña de dos plantas con revestimiento de madera, tejado de un solo tendido y tejado de metal
Modelo de fachada de casa gris rural pequeña de dos plantas con revestimiento de madera, tejado de un solo tendido y tejado de metal
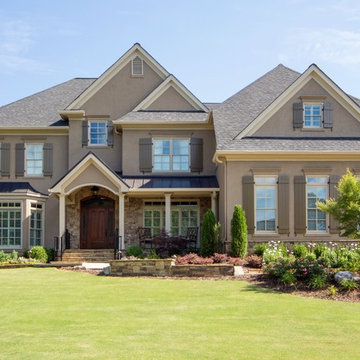
Modelo de fachada gris tradicional grande de dos plantas con revestimientos combinados
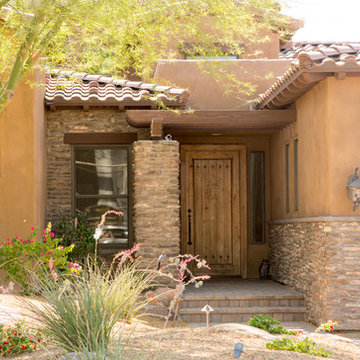
NVS Photography
Ejemplo de fachada marrón clásica renovada de tamaño medio de una planta con revestimiento de estuco
Ejemplo de fachada marrón clásica renovada de tamaño medio de una planta con revestimiento de estuco
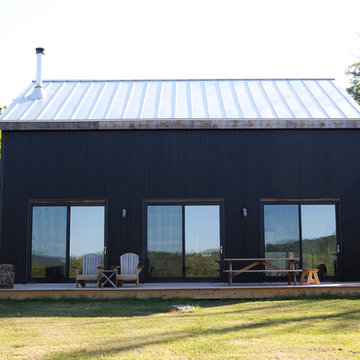
The goal of this project was to build a house that would be energy efficient using materials that were both economical and environmentally conscious. Due to the extremely cold winter weather conditions in the Catskills, insulating the house was a primary concern. The main structure of the house is a timber frame from an nineteenth century barn that has been restored and raised on this new site. The entirety of this frame has then been wrapped in SIPs (structural insulated panels), both walls and the roof. The house is slab on grade, insulated from below. The concrete slab was poured with a radiant heating system inside and the top of the slab was polished and left exposed as the flooring surface. Fiberglass windows with an extremely high R-value were chosen for their green properties. Care was also taken during construction to make all of the joints between the SIPs panels and around window and door openings as airtight as possible. The fact that the house is so airtight along with the high overall insulatory value achieved from the insulated slab, SIPs panels, and windows make the house very energy efficient. The house utilizes an air exchanger, a device that brings fresh air in from outside without loosing heat and circulates the air within the house to move warmer air down from the second floor. Other green materials in the home include reclaimed barn wood used for the floor and ceiling of the second floor, reclaimed wood stairs and bathroom vanity, and an on-demand hot water/boiler system. The exterior of the house is clad in black corrugated aluminum with an aluminum standing seam roof. Because of the extremely cold winter temperatures windows are used discerningly, the three largest windows are on the first floor providing the main living areas with a majestic view of the Catskill mountains.

Lake Keowee estate home with steel doors and windows, large outdoor living with kitchen, chimney pots, legacy home situated on 5 lots on beautiful Lake Keowee in SC

This classic shingle-style home perched on the shores of Lake Champlain was designed by architect Ramsay Gourd and built by Red House Building. Complete with flared shingle walls, natural stone columns, a slate roof with massive eaves, gracious porches, coffered ceilings, and a mahogany-clad living room; it's easy to imagine that watching the sunset may become the highlight of each day!
6.964 ideas para fachadas
3


