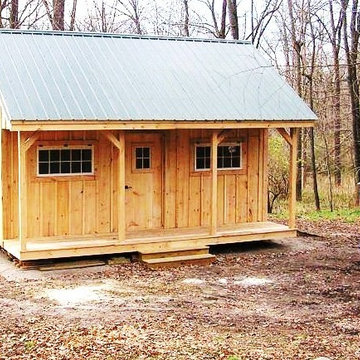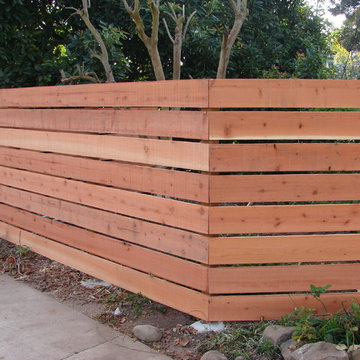93.789 ideas para fachadas
Filtrar por
Presupuesto
Ordenar por:Popular hoy
81 - 100 de 93.789 fotos
Artículo 1 de 2
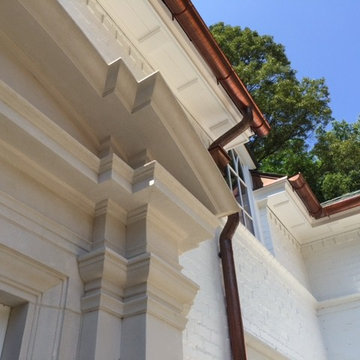
Foto de fachada blanca clásica renovada grande de dos plantas con revestimiento de ladrillo y tejado a cuatro aguas
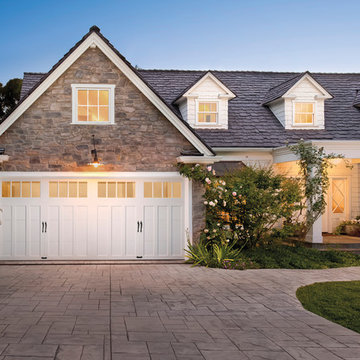
Clopay's Coachman Collection carriage house garage door adds timeless, “Main St., USA” appeal to this California cottage exterior. At first glance, the door appears to be wood, but it’s actually constructed of layers of insulated steel topped with a composite overlay. The result is a durable, low-maintenance garage door that won't rot, warp or crack. Fifteen door designs with optional decorative windows and hardware are available to complement many home styles. Model shown: Design 13, REC14 windows in white with standard spade lift handles.

Imagen de fachada de casa marrón de estilo americano grande de dos plantas con revestimiento de adobe, tejado a dos aguas y tejado de varios materiales
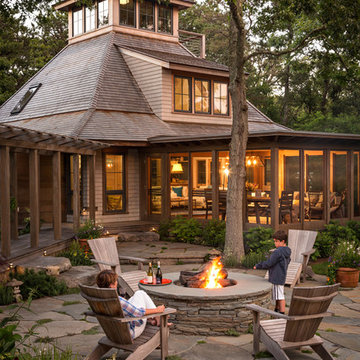
Imagen de fachada rústica con revestimiento de madera y tejado a cuatro aguas

Cesar Rubio
Modelo de fachada rosa actual de tamaño medio de tres plantas con revestimiento de estuco, tejado plano y tejado de metal
Modelo de fachada rosa actual de tamaño medio de tres plantas con revestimiento de estuco, tejado plano y tejado de metal
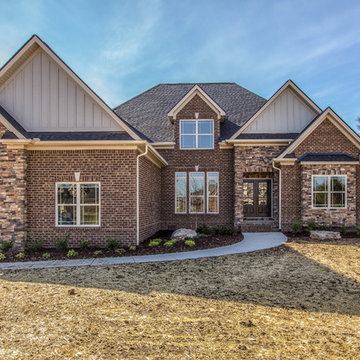
Speculative Build - Designed and Built by Jensen Quality Homes
Ejemplo de fachada marrón de estilo americano grande de dos plantas con revestimiento de ladrillo y tejado a la holandesa
Ejemplo de fachada marrón de estilo americano grande de dos plantas con revestimiento de ladrillo y tejado a la holandesa
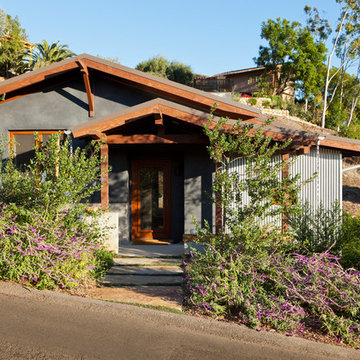
Tyson Ellis
Ejemplo de fachada gris rural pequeña de una planta con revestimientos combinados y tejado a dos aguas
Ejemplo de fachada gris rural pequeña de una planta con revestimientos combinados y tejado a dos aguas
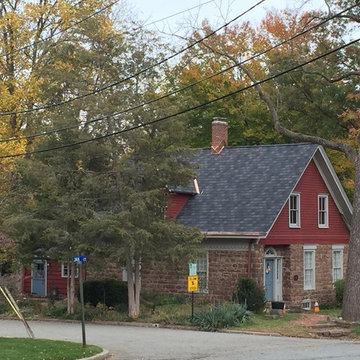
CertainTeed Highland Slate designer shingles
Open copper valleys
Copper Chimney's
Completely restored yankee gutters with copper edging on crown molding frame
Copper pipe boots
Clinton Strober
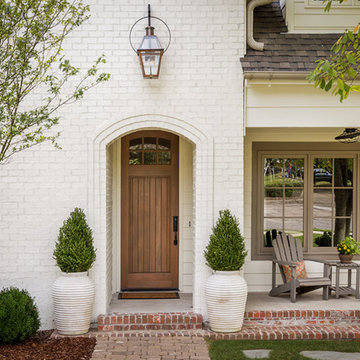
Tommy Daspit
Foto de fachada blanca rústica de tamaño medio de dos plantas con revestimiento de ladrillo
Foto de fachada blanca rústica de tamaño medio de dos plantas con revestimiento de ladrillo
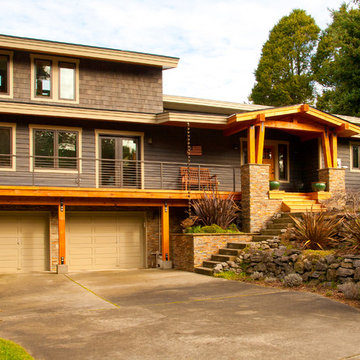
Diseño de fachada gris contemporánea grande a niveles con revestimientos combinados y tejado plano
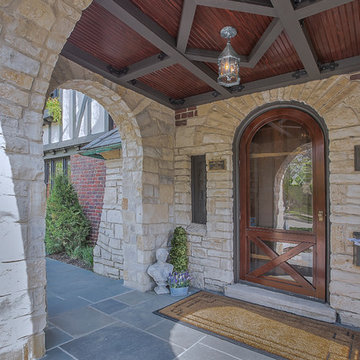
Foto de fachada multicolor clásica renovada grande de dos plantas con revestimiento de ladrillo y tejado a cuatro aguas
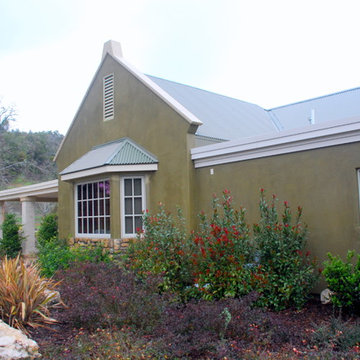
Inspired by the house on from the movie "Out of Africa" this beautiful farmhouse sits on the corner of Vineyard and Peachy Canyon in Templeton, CA.
Ejemplo de fachada verde campestre de tamaño medio de una planta con revestimiento de estuco
Ejemplo de fachada verde campestre de tamaño medio de una planta con revestimiento de estuco
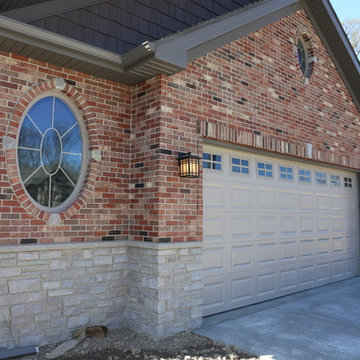
Ejemplo de fachada marrón clásica de tamaño medio de una planta con revestimiento de ladrillo y tejado a cuatro aguas
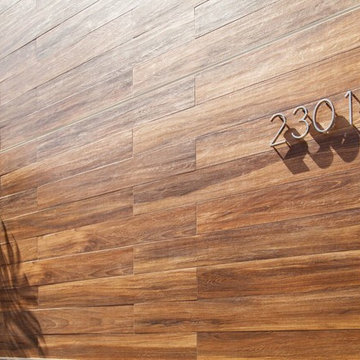
Jon Encarnacion
Diseño de fachada marrón de tamaño medio a niveles con revestimiento de madera
Diseño de fachada marrón de tamaño medio a niveles con revestimiento de madera
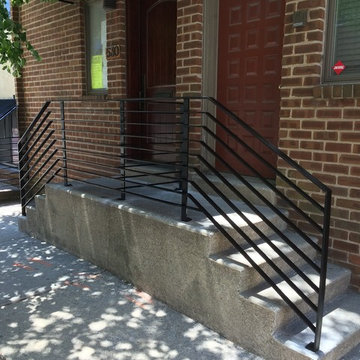
Exterior front steps contemporary railing made by Capozzoli Stairworks, Location: Philadelphia.
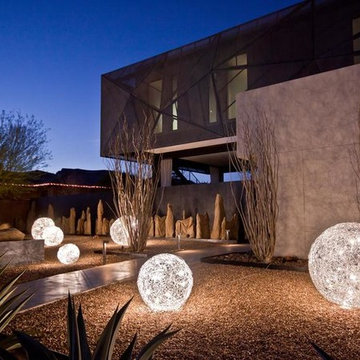
Photo: Bill Timmerman + Zack Hussain
Blurring of the line between inside and out has been established throughout this home. Space is not determined by the enclosure but through the idea of space extending past perceived barriers into an expanded form of living indoors and out. Even in this harsh environment, one is able to enjoy this concept through the development of exterior courts which are designed to shade and protect. Reminiscent of the crevices found in our rock formations where one often finds an oasis of life in this environment.
DL featured product: DL custom rugs including sculpted Patagonian sheepskin, wool / silk custom graphics and champagne silk galaxy. Custom 11′ live-edge laurel slabwood bench, Trigo bronze smoked acrylic + crocodile embossed leather barstools, polished stainless steel outdoor Pantera bench, special commissioned steel sculpture, metallic leather True Love lounge chair, blackened steel + micro-slab console and fiberglass pool lounges.
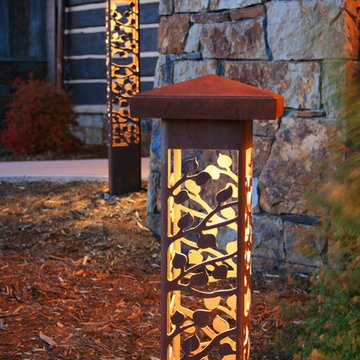
These beautiful decorative outdoor lighting fixtures in this Garnet Valley, PA home shine throughout the year.
The cast of a brilliant play of light and shadow against, not only the landscape, but the stonework of the home as well.
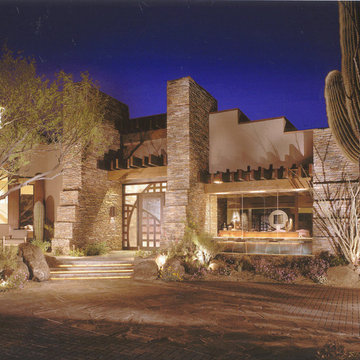
Comfortable and elegant, this living room has several conversation areas. The various textures include stacked stone columns, copper-clad beams exotic wood veneers, metal and glass.
Project designed by Susie Hersker’s Scottsdale interior design firm Design Directives. Design Directives is active in Phoenix, Paradise Valley, Cave Creek, Carefree, Sedona, and beyond.
For more about Design Directives, click here: https://susanherskerasid.com/
93.789 ideas para fachadas
5
