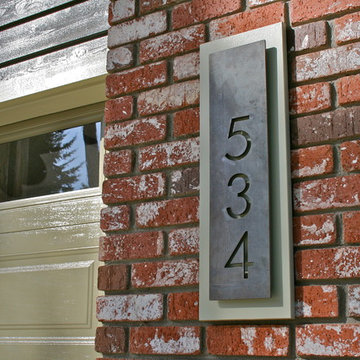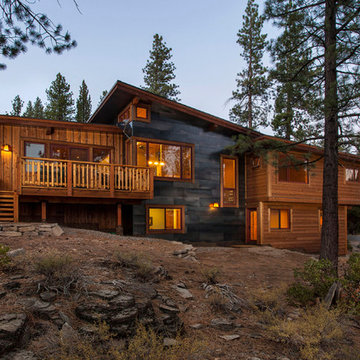93.789 ideas para fachadas
Filtrar por
Presupuesto
Ordenar por:Popular hoy
121 - 140 de 93.789 fotos
Artículo 1 de 2
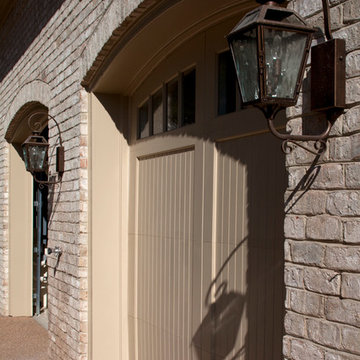
Copper gutter and drain box
Modelo de fachada beige clásica extra grande de tres plantas con revestimiento de piedra
Modelo de fachada beige clásica extra grande de tres plantas con revestimiento de piedra

Stephen Ironside
Diseño de fachada de casa gris rústica grande de dos plantas con tejado de un solo tendido, revestimiento de metal y tejado de metal
Diseño de fachada de casa gris rústica grande de dos plantas con tejado de un solo tendido, revestimiento de metal y tejado de metal
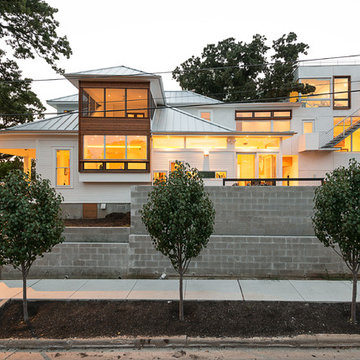
Landscaping gave the street view a more modern appearance.
Photo: Ryan Farnau
Foto de fachada de casa blanca actual grande a niveles con tejado a cuatro aguas, revestimientos combinados y tejado de metal
Foto de fachada de casa blanca actual grande a niveles con tejado a cuatro aguas, revestimientos combinados y tejado de metal
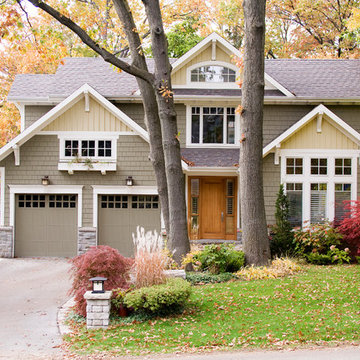
Jason Hartog Photography
Imagen de fachada gris de estilo americano de dos plantas
Imagen de fachada gris de estilo americano de dos plantas
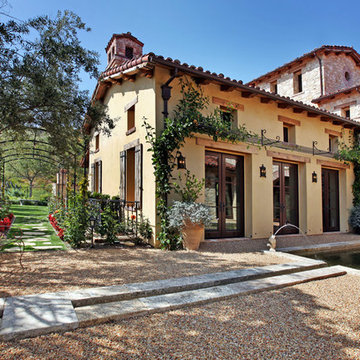
Product: Authentic Limestone for Exterior Living Spaces.
Ancient Surfaces
Contacts: (212) 461-0245
Email: Sales@ancientsurfaces.com
Website: www.AncientSurfaces.com
The design of external living spaces is known as the 'Al Fresco' design style as it is called in Italian. 'Al Fresco' translates into 'the open' or 'the cool/fresh exterior'. Customizing a fully functional outdoor kitchen, pizza oven, BBQ, fireplace or Jacuzzi pool spa all out of old reclaimed Mediterranean stone pieces is no easy task and shouldn’t be created out of the lowest common denominator of building materials such as concrete, Indian slates or Turkish travertine.
The one thing you can bet the farmhouse on is that when the entire process unravels and when your outdoor living space materializes from the architects rendering to real life, you will be guaranteed a true Mediterranean living experience if your choice of construction material was as authentic and possible to the Southern Mediterranean regions.
We believe that the coziness of your surroundings brought about by the creative usage of our antique stone elements will only amplify that authenticity.
whether you are enjoying a relaxing time soaking the sun inside one of our Jacuzzi spa stone fountains or sharing unforgettable memories with family and friends while baking your own pizzas in one of our outdoor BBQ pizza ovens, our stone designs will always evoke in most a feeling of euphoria and exultation that one only gets while being on vacation is some exotic European island surrounded with the pristine beauty of indigenous nature and ancient architecture...

Zane Williams
Ejemplo de fachada de casa marrón y marrón bohemia grande de tres plantas con revestimiento de madera, tejado a dos aguas y tejado de teja de madera
Ejemplo de fachada de casa marrón y marrón bohemia grande de tres plantas con revestimiento de madera, tejado a dos aguas y tejado de teja de madera

This hundred year old house just oozes with charm.
Photographer: John Wilbanks, Interior Designer: Kathryn Tegreene Interior Design
Diseño de fachada verde de estilo americano de dos plantas
Diseño de fachada verde de estilo americano de dos plantas
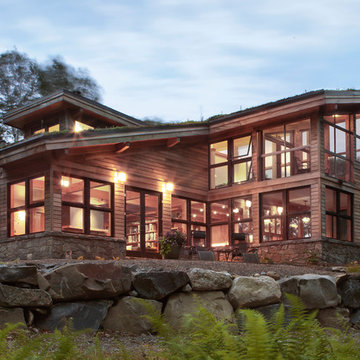
Photo by Trent Bell
Modelo de fachada marrón contemporánea grande con revestimiento de madera y tejado de un solo tendido
Modelo de fachada marrón contemporánea grande con revestimiento de madera y tejado de un solo tendido
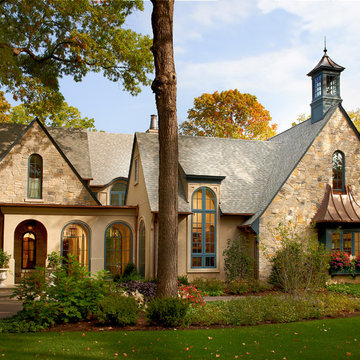
Naperville, IL Residence by
Charles Vincent George Architects Photographs by Tony Soluri
Diseño de fachada de casa beige de dos plantas con revestimiento de piedra
Diseño de fachada de casa beige de dos plantas con revestimiento de piedra

Stuart Wade, Envision Web
Take a deep breath and relax…
Surround yourself with beauty, relaxation and natural fun in Georgia’s Blue Ridge, only 90 miles north of Atlanta via I-575 and Hwy 515, but a million miles away from the traffic, stress and anxiety of the city. With 106,000 acres located in the Chattahoochee National Forest, Blue Ridge is definitely the cure for whatever ails you. Rent a cozy cabin or a luxury mountain home, or stay in a bed & breakfast inn or hotel -- and simply relax.
Enjoy Mother Nature at her best…
Renew your spirit on a day hiking to nearby waterfalls or horseback riding on forested trails in the Chattahoochee National Forest. Bring the family and discover the thrill of an Ocoee River whitewater rafting adventure, ride on the Blue Ridge Scenic Railway or treetop canopy adventure. Rent a pontoon or a jet ski on beautiful Lake Blue Ridge. Pick strawberries or blueberries at Mercier's, a 65 year old family orchard. Catch a trout on the tailwaters of the Toccoa River or a clear mountain stream; Blue Ridge is the Trout Fishing Capital of Georgia.
Fall in Love with Blue Ridge…
Fall in love with the authentic mountain towns of Blue Ridge and McCaysville. Blue Ridge is an Art Town, filled with art galleries, antique and specialty shops, restaurants, small town atmosphere and friendly people. A river runs through the quaint town of McCaysville, twin city with Copperhill, Tennessee. Stand in both states at one time at the Blue Line, which marks the spot where Georgia ends and Tennessee begins. Here the Toccoa River becomes the Ocoee River, flowing northward into Tennessee.

The site for this new house was specifically selected for its proximity to nature while remaining connected to the urban amenities of Arlington and DC. From the beginning, the homeowners were mindful of the environmental impact of this house, so the goal was to get the project LEED certified. Even though the owner’s programmatic needs ultimately grew the house to almost 8,000 square feet, the design team was able to obtain LEED Silver for the project.
The first floor houses the public spaces of the program: living, dining, kitchen, family room, power room, library, mudroom and screened porch. The second and third floors contain the master suite, four bedrooms, office, three bathrooms and laundry. The entire basement is dedicated to recreational spaces which include a billiard room, craft room, exercise room, media room and a wine cellar.
To minimize the mass of the house, the architects designed low bearing roofs to reduce the height from above, while bringing the ground plain up by specifying local Carder Rock stone for the foundation walls. The landscape around the house further anchored the house by installing retaining walls using the same stone as the foundation. The remaining areas on the property were heavily landscaped with climate appropriate vegetation, retaining walls, and minimal turf.
Other LEED elements include LED lighting, geothermal heating system, heat-pump water heater, FSA certified woods, low VOC paints and high R-value insulation and windows.
Hoachlander Davis Photography

Photographer: Michael Skott
Imagen de fachada multicolor contemporánea pequeña de una planta con tejado plano y revestimientos combinados
Imagen de fachada multicolor contemporánea pequeña de una planta con tejado plano y revestimientos combinados
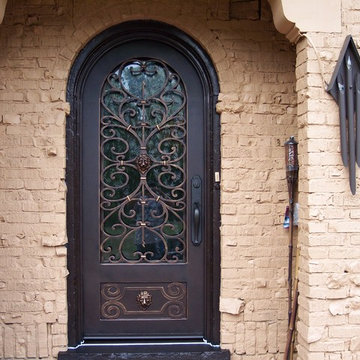
Tuscany design single ornamental iron door with full radiused top, straight bottom panel, oil- rubbed bronze with Emtek Greeley hardware. This was a custom door we built for a client who picked out lion heads for the decorative emblem.
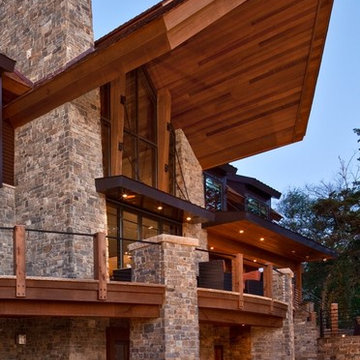
AJ Mueller
Foto de fachada de casa marrón contemporánea grande de tres plantas con revestimiento de piedra, tejado a cuatro aguas y tejado de teja de madera
Foto de fachada de casa marrón contemporánea grande de tres plantas con revestimiento de piedra, tejado a cuatro aguas y tejado de teja de madera

Imagen de fachada de casa negra actual grande de dos plantas con revestimiento de metal, tejado plano, tejado de metal y escaleras

Frontier Group; This low impact design includes a very small footprint (500 s.f.) that required minimal grading, preserving most of the vegetation and hardwood tress on the site. The home lives up to its name, blending softly into the hillside by use of curves, native stone, cedar shingles, and native landscaping. Outdoor rooms were created with covered porches and a terrace area carved out of the hillside. Inside, a loft-like interior includes clean, modern lines and ample windows to make the space uncluttered and spacious.

Detailed Craftsman Front View. Often referred to as a "bungalow" style home, this type of design and layout typically make use of every square foot of usable space. Another benefit to this style home is it lends itself nicely to long, narrow lots and small building footprints. Stunning curb appeal, detaling and a friendly, inviting look are true Craftsman characteristics. Makes you just want to knock on the door to see what's inside!
Steven Begleiter/ stevenbegleiterphotography.com

American Style Collection™ fiberglass entry doors were inspired by early 1900s residential architecture. The collection complements many popular home designs, including Arts and Crafts, Bungalow, Cottage and Colonial Revival styles.
Made with our patented AccuGrain™ technology, you get the look of high-grade wood with all of the durability of fiberglass. The exterior doors in this collection have the look and feel of a real wood front door — with solid wood square edges, architecturally correct stiles, rails and panels. Unlike genuine wood doors, they resist splitting, cracking and rotting.
Door
Craftsman Lite 2 Panel Flush-Glazed 3 Lite
Style IDs Available Sizes Available Options
CCA230
3'0" x 6'8"
Flush Glazed (?)
Sidelites
Left Sidelite Style ID Available Sizes Features
CCA3400SL
12" x 6'8"
14" x 6'8"
Flush Glazed (?)
Right Sidelite Style ID Available Sizes Features
CCA3400SL
12" x 6'8"
14" x 6'8"
Flush Glazed (?)
Transom
Transom Style ID Available Sizes
19220T
30D12 - Rectangular
30D14 - Rectangular
Finish Option: Stainable Paintable Available Accessories: Dentil Shelves
93.789 ideas para fachadas
7
