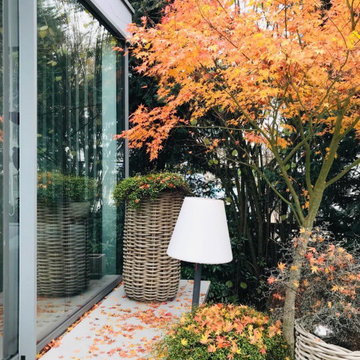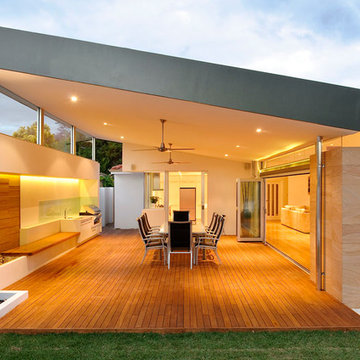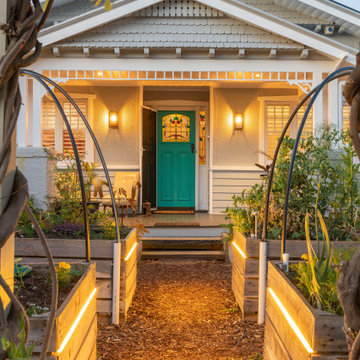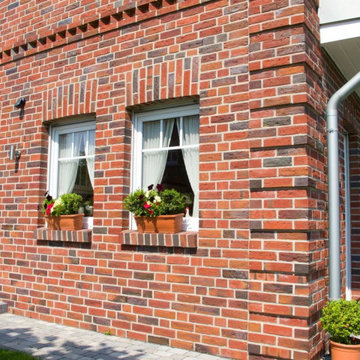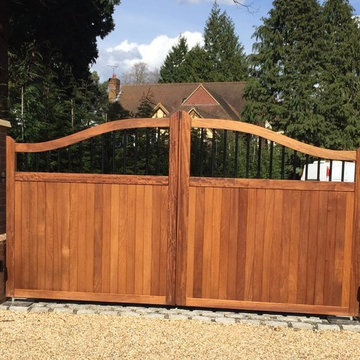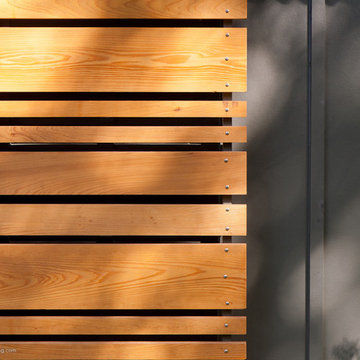7.690 ideas para fachadas
Filtrar por
Presupuesto
Ordenar por:Popular hoy
141 - 160 de 7690 fotos
Artículo 1 de 2
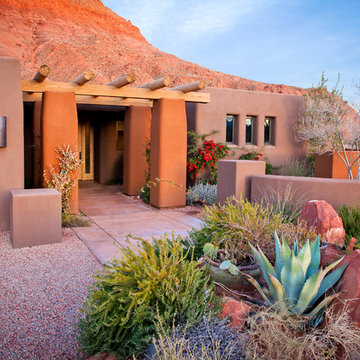
Photo: Danny Lee
Foto de fachada de estilo americano de una planta con revestimiento de adobe
Foto de fachada de estilo americano de una planta con revestimiento de adobe
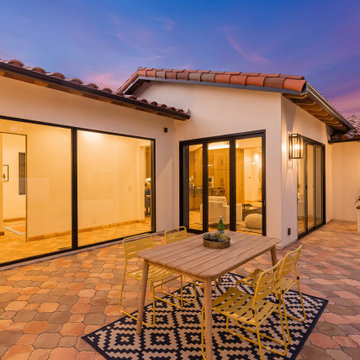
Diseño de fachada de casa blanca y roja mediterránea de tamaño medio de una planta con revestimiento de estuco, tejado a dos aguas y tejado de teja de barro
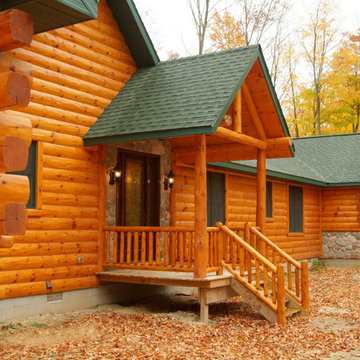
You're looking at 10" half log cedar, hewn with butt-n-pass corners on the house and 8" posts on the porch and truss. Our cedar railing and posts give this porch its own grand entrance.
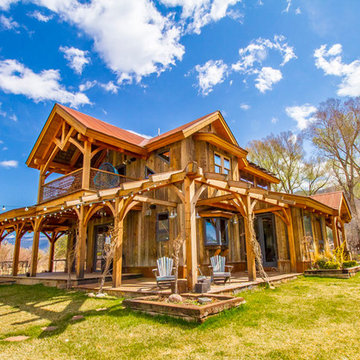
Ejemplo de fachada de casa marrón rústica de tamaño medio de dos plantas con revestimiento de madera, tejado a cuatro aguas y tejado de metal
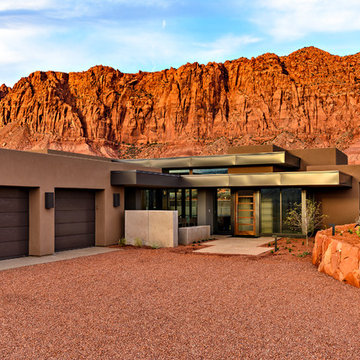
Foto de fachada de casa marrón actual de tamaño medio de una planta con tejado plano, revestimientos combinados y tejado de metal
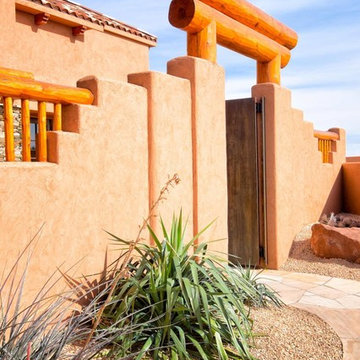
Diseño de fachada marrón de estilo americano de tamaño medio de una planta con revestimiento de adobe y tejado plano
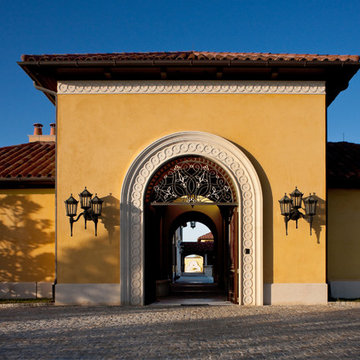
Photo by Durston Saylor
Diseño de fachada amarilla mediterránea extra grande de una planta con revestimiento de estuco y tejado a cuatro aguas
Diseño de fachada amarilla mediterránea extra grande de una planta con revestimiento de estuco y tejado a cuatro aguas

Ejemplo de fachada de casa gris y gris industrial pequeña a niveles con revestimiento de metal, tejado plano y tejado de metal
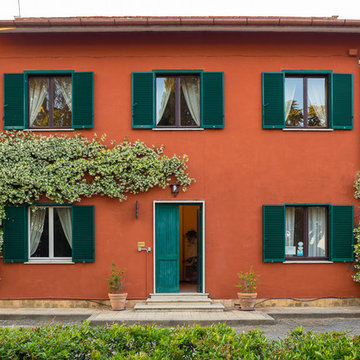
Diseño de fachada de casa roja campestre de dos plantas con tejado a cuatro aguas y tejado de teja de barro

Ejemplo de fachada de casa gris de estilo americano de dos plantas con revestimiento de ladrillo, tejado de varios materiales y tejado a dos aguas

Rancher exterior remodel - craftsman portico and pergola addition. Custom cedar woodwork with moravian star pendant and copper roof. Cedar Portico. Cedar Pavilion. Doylestown, PA remodelers
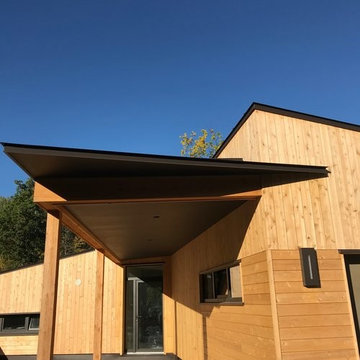
Designed by KaplanThompson Architects, this house blends beautiful design with all the elements of a passive house. The house complements the landscape and allows stunning views of Norway Lake and the Western Maine mountains. In addition to comfortable and beautiful living areas, the home also includes an endless pool for year round swimming.
Airtightness is 0.23ACH/50 Double stud wall construction on a slab on grade. Logic windows, Morsø wood stove and Zehnder ventilation system.

Who lives there: Asha Mevlana and her Havanese dog named Bali
Location: Fayetteville, Arkansas
Size: Main house (400 sq ft), Trailer (160 sq ft.), 1 loft bedroom, 1 bath
What sets your home apart: The home was designed specifically for my lifestyle.
My inspiration: After reading the book, "The Life Changing Magic of Tidying," I got inspired to just live with things that bring me joy which meant scaling down on everything and getting rid of most of my possessions and all of the things that I had accumulated over the years. I also travel quite a bit and wanted to live with just what I needed.
About the house: The L-shaped house consists of two separate structures joined by a deck. The main house (400 sq ft), which rests on a solid foundation, features the kitchen, living room, bathroom and loft bedroom. To make the small area feel more spacious, it was designed with high ceilings, windows and two custom garage doors to let in more light. The L-shape of the deck mirrors the house and allows for the two separate structures to blend seamlessly together. The smaller "amplified" structure (160 sq ft) is built on wheels to allow for touring and transportation. This studio is soundproof using recycled denim, and acts as a recording studio/guest bedroom/practice area. But it doesn't just look like an amp, it actually is one -- just plug in your instrument and sound comes through the front marine speakers onto the expansive deck designed for concerts.
My favorite part of the home is the large kitchen and the expansive deck that makes the home feel even bigger. The deck also acts as a way to bring the community together where local musicians perform. I love having a the amp trailer as a separate space to practice music. But I especially love all the light with windows and garage doors throughout.
Design team: Brian Crabb (designer), Zack Giffin (builder, custom furniture) Vickery Construction (builder) 3 Volve Construction (builder)
Design dilemmas: Because the city wasn’t used to having tiny houses there were certain rules that didn’t quite make sense for a tiny house. I wasn’t allowed to have stairs leading up to the loft, only ladders were allowed. Since it was built, the city is beginning to revisit some of the old rules and hopefully things will be changing.
Photo cred: Don Shreve
7.690 ideas para fachadas
8
