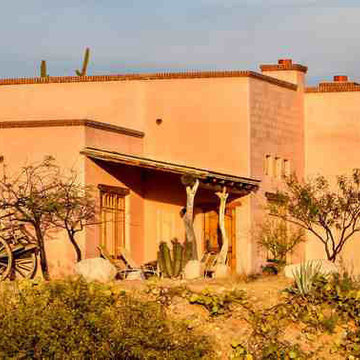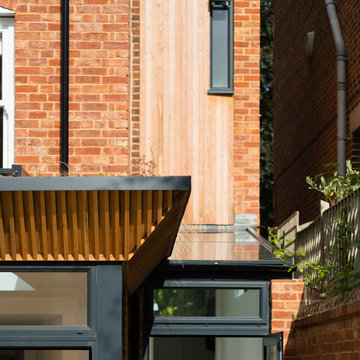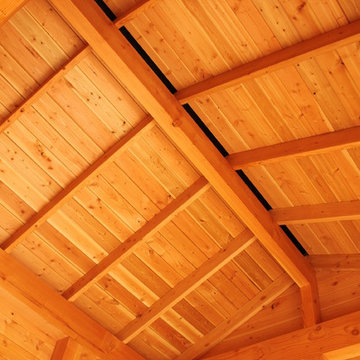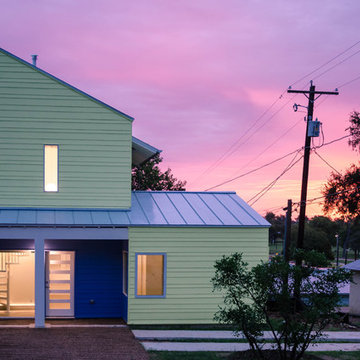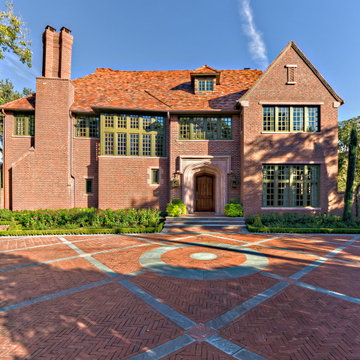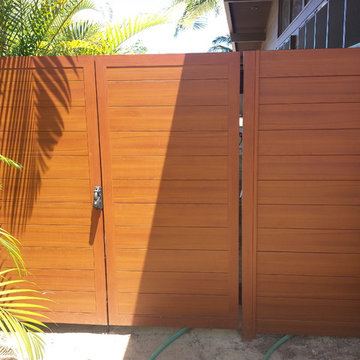7.695 ideas para fachadas
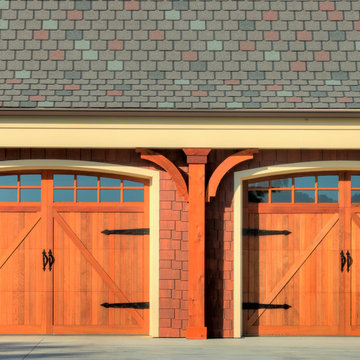
Exterior wood garage door
Foto de fachada marrón de estilo americano pequeña de una planta con revestimiento de madera
Foto de fachada marrón de estilo americano pequeña de una planta con revestimiento de madera
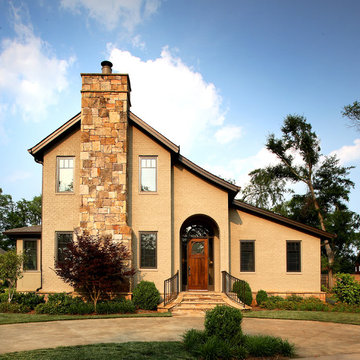
Entry View | Custom home Studio of LS3P ASSOCIATES LTD. | Marc Lamkin Photography
Modelo de fachada beige tradicional de tamaño medio de dos plantas con revestimiento de ladrillo
Modelo de fachada beige tradicional de tamaño medio de dos plantas con revestimiento de ladrillo
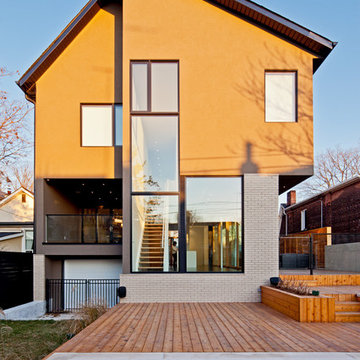
Located in Toronto’s Beaches district, 150_W addresses the challenges of maximizing southern exposure within an east-west oriented mid-lot while exploring opportunities for extended outdoor living spaces designed for the Canadian climate. The building’s plan and section is focused around a south-facing side-yard terrace creating an L-shaped cantilevered volume which helps shelter it from the winter winds while leaving it open to the warmth of the winter sun. This side terrace engages the site and home both spatially and environmentally, extending the interior living environment to a protected outdoor space for year-round use, while providing the framework for integrated passive design strategies.
Architect: nkA
Photography: Peter A. Sellar / www.photoklik.com
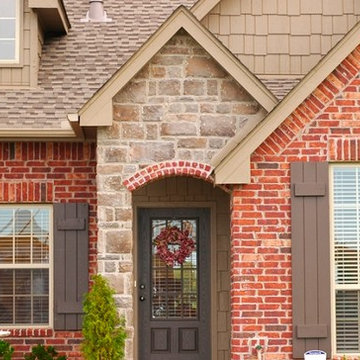
Modelo de fachada de casa roja tradicional de tamaño medio de dos plantas con revestimiento de ladrillo, tejado a dos aguas y tejado de teja de madera
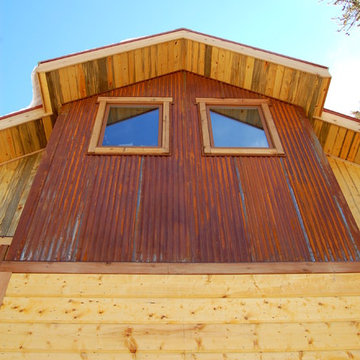
The Mountain Pine Beetle has already killed over 4 million acres of lodgepole pine trees across the Rocky Mountain region. This epidemic has caused a surplus of lodge pole pine wood that should, and can be, put to good use. So we at Great Divide Builders want to be a part of the solution and have used Rocky Mountain pine beetle kill wood, also known as blue stain pine, in projects from exterior siding, to hand rails, to bar tops. Pine beetle kill wood is structurally sound and safe to use in exterior and interior building applications, is the most sustainable product in our region, and the results are beautiful. A mix of hand scraped wood siding, corrugated rusted steel siding and locally sourced pine beetle kill wood siding, or blue stain pine, was used in the mining style achitecture of this Breckenridge, Colorado home, making it the greenest renovation possible in the Rocky Mountain region . Great Divide Builders

New Moroccan Villa on the Santa Barbara Riviera, overlooking the Pacific ocean and the city. In this terra cotta and deep blue home, we used natural stone mosaics and glass mosaics, along with custom carved stone columns. Every room is colorful with deep, rich colors. In the master bath we used blue stone mosaics on the groin vaulted ceiling of the shower. All the lighting was designed and made in Marrakesh, as were many furniture pieces. The entry black and white columns are also imported from Morocco. We also designed the carved doors and had them made in Marrakesh. Cabinetry doors we designed were carved in Canada. The carved plaster molding were made especially for us, and all was shipped in a large container (just before covid-19 hit the shipping world!) Thank you to our wonderful craftsman and enthusiastic vendors!
Project designed by Maraya Interior Design. From their beautiful resort town of Ojai, they serve clients in Montecito, Hope Ranch, Santa Ynez, Malibu and Calabasas, across the tri-county area of Santa Barbara, Ventura and Los Angeles, south to Hidden Hills and Calabasas.
Architecture by Thomas Ochsner in Santa Barbara, CA
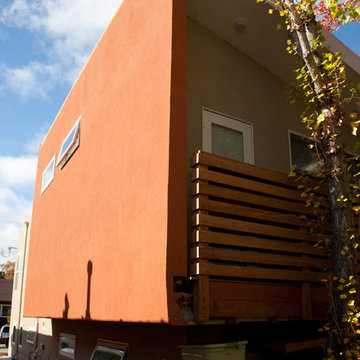
Exterior view of an addition project (rear addition no visible)
Photo Credit: Molly Decoudreaux
Foto de fachada de casa naranja contemporánea de tamaño medio de dos plantas con revestimiento de estuco y tejado plano
Foto de fachada de casa naranja contemporánea de tamaño medio de dos plantas con revestimiento de estuco y tejado plano
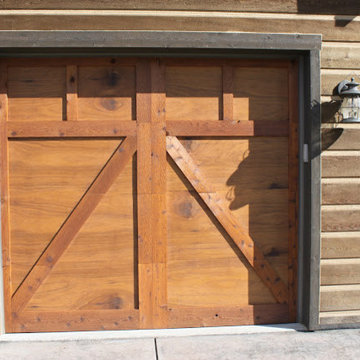
Ejemplo de fachada de casa marrón rural grande de dos plantas con revestimiento de madera, tejado a dos aguas y tejado de teja de madera

Whangapoua Beach House on the Coromandel Peninsula
Diseño de fachada de casa moderna de una planta con tejado plano
Diseño de fachada de casa moderna de una planta con tejado plano
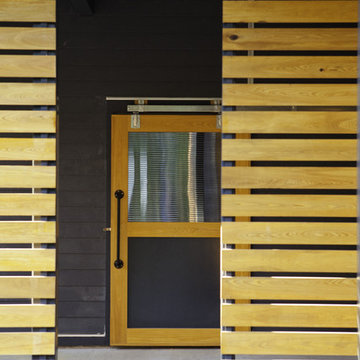
slatted cypress screen to carport/barn door @ garage
ILM design/build- General Contractor
Jacob Reinwand, photographer
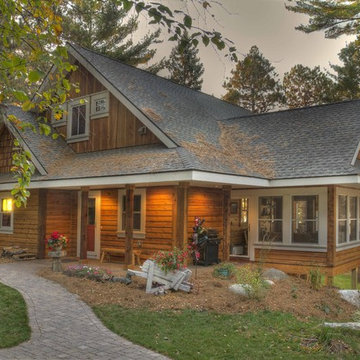
Ejemplo de fachada rural de dos plantas con revestimiento de madera

Diseño de fachada de casa marrón escandinava pequeña de dos plantas con revestimiento de madera, tejado a dos aguas y tejado de metal
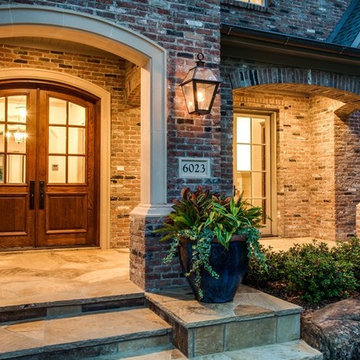
Ejemplo de fachada de casa roja clásica grande de dos plantas con revestimiento de ladrillo, tejado a dos aguas y tejado de teja de madera
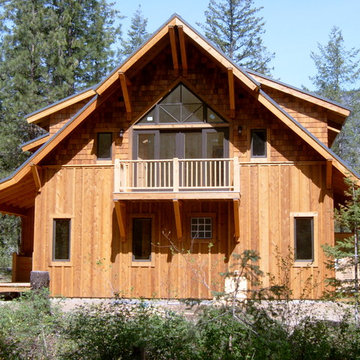
This project was for clients who we had worked with previously. A couple of years after we finished our first project with them - a remodel of their kitchen – these clients approached us again and asked us to design a weekend cabin for them in Eastern Washington. Located in the Wilson Ranch community of the Methow Valley, the area is a winter ski hub in Washington and a training ground for the US Nordic ski team. Our client skied collegiately for the University of Wisconsin and was attracted to this area for its miles of groomed trails and business networking opportunities. A lot of of Seattle’s newly minted wealth has weekend retreats in this valley and these folks dine at the same establishments on Friday and Saturday evenings.
Our solution for this cabin relies upon our favorite scheme – the Great Room concept. In this instance, the entire structure is anchored by a massive masonry fireplace and each room is strategically located to maximize the plan’s efficiency. Drawing upon the homestead history of this valley, we employed a rugged aesthetic that is reflective of the old west. In the Great Room itself, heavy timber trusses are utilized to great structural and aesthetic effect and contribute to the masculine theme. On a more contemporary note, the open floor plan flows seamlessly from space to space and the use of a window wall and high dormers introduce ample daylight throughout the interior. Typical of many of our structures, the exterior envelope is highly detailed while covered walkways provide shelter from the harsh winters in this region.
7.695 ideas para fachadas
5
