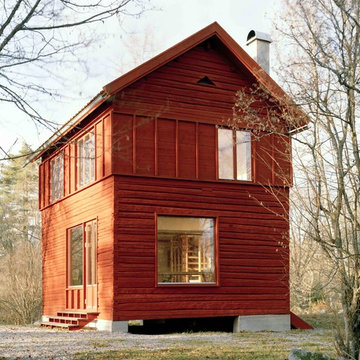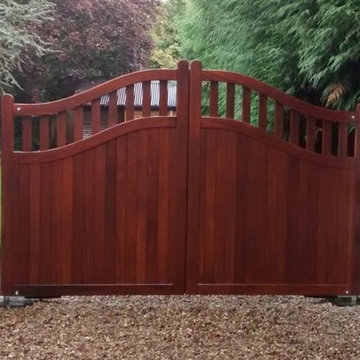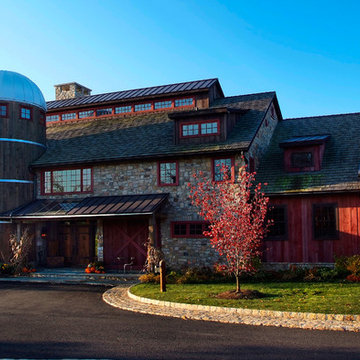4.227 ideas para fachadas
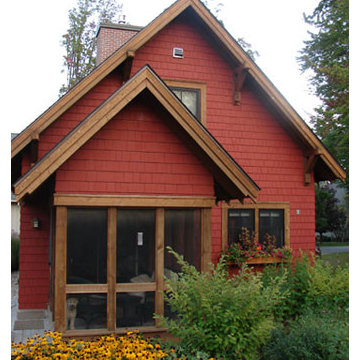
Indian Corn
Foto de fachada roja tradicional de tamaño medio de una planta con revestimiento de madera
Foto de fachada roja tradicional de tamaño medio de una planta con revestimiento de madera

TEAM
Architect: LDa Architecture & Interiors
Builder: Lou Boxer Builder
Photographer: Greg Premru Photography
Foto de fachada de casa roja y gris de estilo de casa de campo de tamaño medio de dos plantas con revestimiento de madera, tejado a dos aguas, tejado de metal y tablilla
Foto de fachada de casa roja y gris de estilo de casa de campo de tamaño medio de dos plantas con revestimiento de madera, tejado a dos aguas, tejado de metal y tablilla
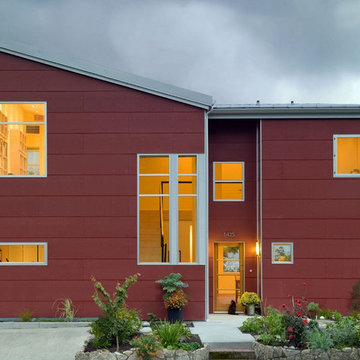
Architect: Carol Sundstrom, AIA
Photography: © Dale Lang
Modelo de fachada roja actual grande de dos plantas con revestimiento de madera y tejado plano
Modelo de fachada roja actual grande de dos plantas con revestimiento de madera y tejado plano
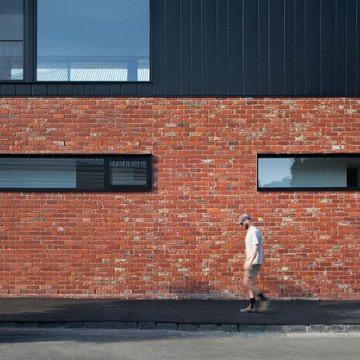
Emily Bartlett
Milton Architecture
Modelo de fachada de casa negra moderna de tamaño medio de dos plantas con revestimiento de ladrillo
Modelo de fachada de casa negra moderna de tamaño medio de dos plantas con revestimiento de ladrillo
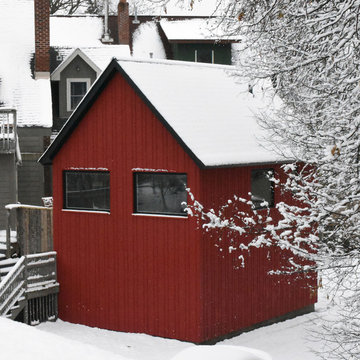
photo by Architect
Foto de fachada roja contemporánea con tejado a dos aguas
Foto de fachada roja contemporánea con tejado a dos aguas
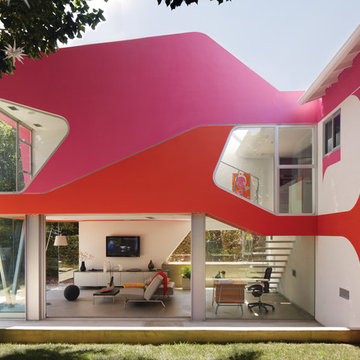
Dunn-Edwards paint colors -
Walls: White DEW380
Accent: Pink Dahlia DET419
Accent: Le Corbusier Crush DET421
Jeremy Samuelson Photography | www.jeremysamuelson.com

Modelo de fachada gris moderna grande de dos plantas con revestimiento de vinilo y tejado a dos aguas

Diseño de fachada marrón de estilo de casa de campo grande de dos plantas con revestimiento de madera, tejado a dos aguas y tejado de metal
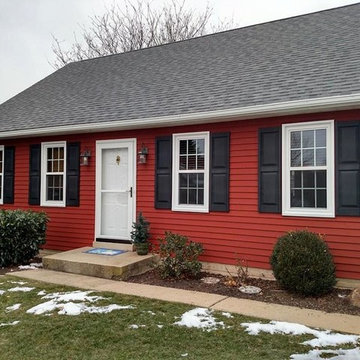
Ejemplo de fachada roja clásica renovada de tamaño medio de una planta con revestimiento de vinilo
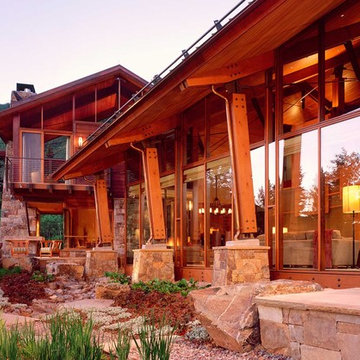
Pat Sudmeier
Diseño de fachada de casa rural grande de dos plantas con revestimiento de piedra y tejado a dos aguas
Diseño de fachada de casa rural grande de dos plantas con revestimiento de piedra y tejado a dos aguas

Foto de fachada verde rural de dos plantas con revestimiento de madera
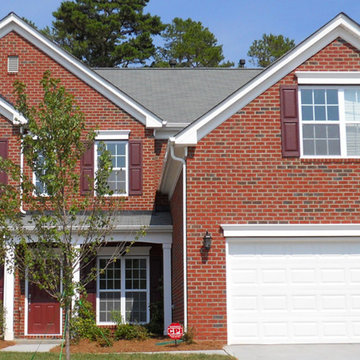
Inspired by the all-American style of a quaint, New England village, our Cape Cod brick offers a bold, red brick option with slight charcoal accents for a look that's classically elegant and down-to-earth. Classified under Triangle Brick Company's Standard product tier, this sand-faced brick is perfectly suited for most building projects. Our Dartmouth brick is a great option if you love the color of the Cape Cod but want a more tumbled texture.

Atlanta modern home designed by Dencity LLC and built by Cablik Enterprises. Photo by AWH Photo & Design.
Foto de fachada de casa naranja minimalista de tamaño medio de una planta con tejado plano
Foto de fachada de casa naranja minimalista de tamaño medio de una planta con tejado plano

Foto de fachada rural de una planta con revestimiento de madera y tejado a la holandesa

Who lives there: Asha Mevlana and her Havanese dog named Bali
Location: Fayetteville, Arkansas
Size: Main house (400 sq ft), Trailer (160 sq ft.), 1 loft bedroom, 1 bath
What sets your home apart: The home was designed specifically for my lifestyle.
My inspiration: After reading the book, "The Life Changing Magic of Tidying," I got inspired to just live with things that bring me joy which meant scaling down on everything and getting rid of most of my possessions and all of the things that I had accumulated over the years. I also travel quite a bit and wanted to live with just what I needed.
About the house: The L-shaped house consists of two separate structures joined by a deck. The main house (400 sq ft), which rests on a solid foundation, features the kitchen, living room, bathroom and loft bedroom. To make the small area feel more spacious, it was designed with high ceilings, windows and two custom garage doors to let in more light. The L-shape of the deck mirrors the house and allows for the two separate structures to blend seamlessly together. The smaller "amplified" structure (160 sq ft) is built on wheels to allow for touring and transportation. This studio is soundproof using recycled denim, and acts as a recording studio/guest bedroom/practice area. But it doesn't just look like an amp, it actually is one -- just plug in your instrument and sound comes through the front marine speakers onto the expansive deck designed for concerts.
My favorite part of the home is the large kitchen and the expansive deck that makes the home feel even bigger. The deck also acts as a way to bring the community together where local musicians perform. I love having a the amp trailer as a separate space to practice music. But I especially love all the light with windows and garage doors throughout.
Design team: Brian Crabb (designer), Zack Giffin (builder, custom furniture) Vickery Construction (builder) 3 Volve Construction (builder)
Design dilemmas: Because the city wasn’t used to having tiny houses there were certain rules that didn’t quite make sense for a tiny house. I wasn’t allowed to have stairs leading up to the loft, only ladders were allowed. Since it was built, the city is beginning to revisit some of the old rules and hopefully things will be changing.
Photo cred: Don Shreve
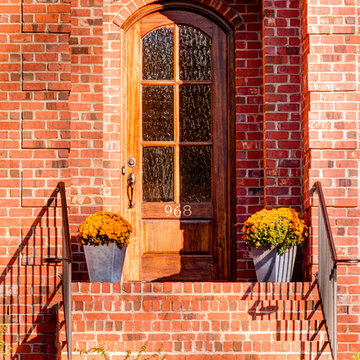
Foto de fachada marrón tradicional de tamaño medio de dos plantas con revestimiento de ladrillo
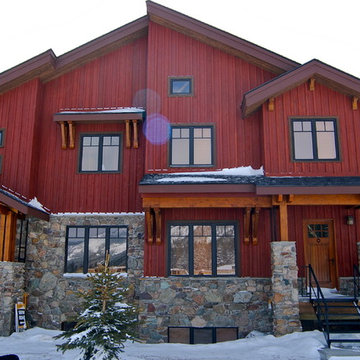
Barb Kelsall
Ejemplo de fachada roja rústica de tamaño medio de dos plantas con revestimientos combinados y tejado de un solo tendido
Ejemplo de fachada roja rústica de tamaño medio de dos plantas con revestimientos combinados y tejado de un solo tendido
4.227 ideas para fachadas
5
