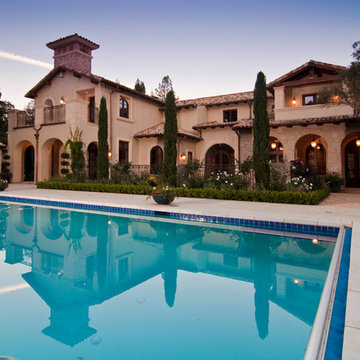13.233 ideas para fachadas
Filtrar por
Presupuesto
Ordenar por:Popular hoy
41 - 60 de 13.233 fotos
Artículo 1 de 2
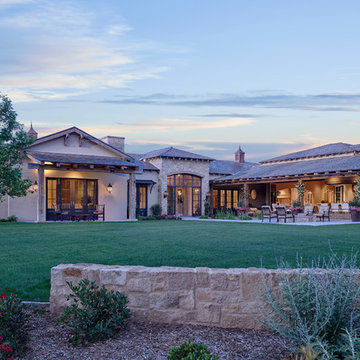
Diseño de fachada de casa mediterránea extra grande de dos plantas con revestimientos combinados
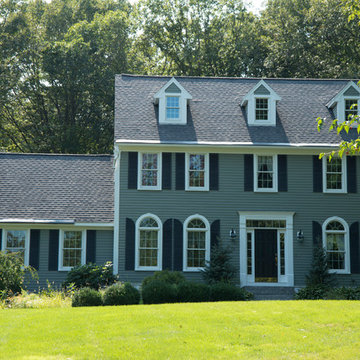
Over the years, we have created hundreds of dream homes for our clients. We make it our job to get inside the hearts and minds of our clients so we can fully understand their aesthetic preferences, project constraints, and – most importantly – lifestyles. Our portfolio includes a wide range of architectural styles including Neo-Colonial, Georgian, Federal, Greek Revival, and the ever-popular New England Cape (just to name a few). Our creativity and breadth of experience open up a world of design and layout possibilities to our clientele. From single-story living to grand scale homes, historical preservation to modern interpretations, the big design concepts to the smallest details, everything we do is driven by one desire: to create a home that is even more perfect that you thought possible.
Photo Credit: Cynthia August
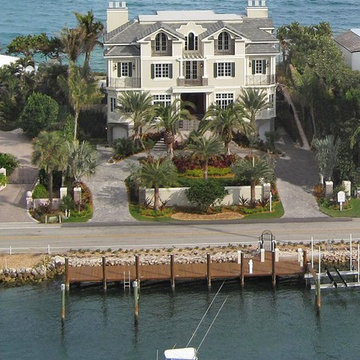
Aerial view of this 3-story custom home with an underground garage also shows the intracoastal side of the property that features a 80 foot dock with boat lift. The exterior is constructed of stucco simulated clapboard siding and cement simulated slate tile roof. Azek synthetic lumber was used on the exterior of the house, which also boasts trim with aluminum shutters, hurricane impact windows and doors and a concrete paver drive way. Custom home built by Robelen Hanna Homes.

Design-Susan M. Niblo
Photo-Roger Wade
Foto de fachada tradicional con revestimiento de piedra
Foto de fachada tradicional con revestimiento de piedra
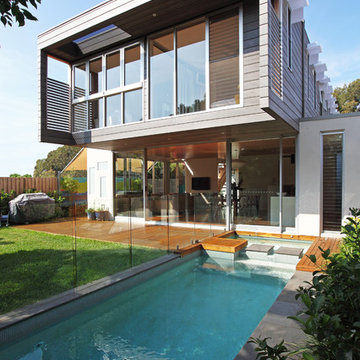
This new home is a contemporary sculptural form comprised of an extruded timber clad upper level sitting on the crisp white forms of the ground floor.
Photo; Tom Ferguson
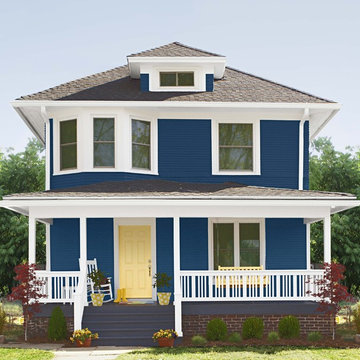
A classic combination of navy blue and warm white trim maximizes the curb appeal of this two-story charmer. Sunny yellow on the front door and porch swing enhances its personality.
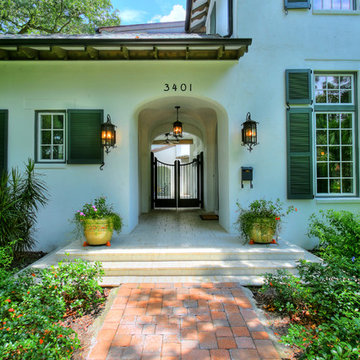
Foto de fachada blanca exótica de dos plantas con revestimiento de estuco
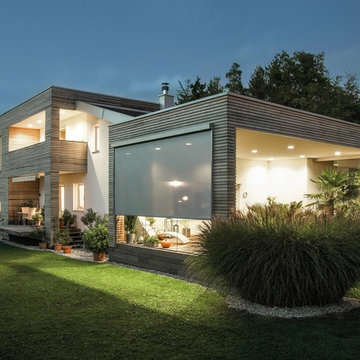
Ejemplo de fachada actual grande de dos plantas con revestimiento de madera y tejado plano

Hood House is a playful protector that respects the heritage character of Carlton North whilst celebrating purposeful change. It is a luxurious yet compact and hyper-functional home defined by an exploration of contrast: it is ornamental and restrained, subdued and lively, stately and casual, compartmental and open.
For us, it is also a project with an unusual history. This dual-natured renovation evolved through the ownership of two separate clients. Originally intended to accommodate the needs of a young family of four, we shifted gears at the eleventh hour and adapted a thoroughly resolved design solution to the needs of only two. From a young, nuclear family to a blended adult one, our design solution was put to a test of flexibility.
The result is a subtle renovation almost invisible from the street yet dramatic in its expressive qualities. An oblique view from the northwest reveals the playful zigzag of the new roof, the rippling metal hood. This is a form-making exercise that connects old to new as well as establishing spatial drama in what might otherwise have been utilitarian rooms upstairs. A simple palette of Australian hardwood timbers and white surfaces are complimented by tactile splashes of brass and rich moments of colour that reveal themselves from behind closed doors.
Our internal joke is that Hood House is like Lazarus, risen from the ashes. We’re grateful that almost six years of hard work have culminated in this beautiful, protective and playful house, and so pleased that Glenda and Alistair get to call it home.

Mid Century Modern Exterior Mood Board
Imagen de fachada de casa negra y negra vintage grande de una planta con revestimiento de piedra
Imagen de fachada de casa negra y negra vintage grande de una planta con revestimiento de piedra

Modelo de fachada de casa beige y gris mediterránea grande de dos plantas con tejado plano y tejado de teja de barro

Ejemplo de fachada de casa blanca y gris clásica extra grande de dos plantas con revestimiento de ladrillo, tejado a cuatro aguas y tejado de teja de madera

Ejemplo de fachada azul de estilo americano pequeña de dos plantas con revestimiento de madera, tejado a dos aguas y tejado de teja de madera
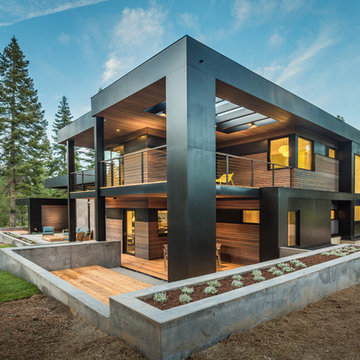
Martis Camp
Ejemplo de fachada de casa negra actual de dos plantas con revestimientos combinados y tejado plano
Ejemplo de fachada de casa negra actual de dos plantas con revestimientos combinados y tejado plano
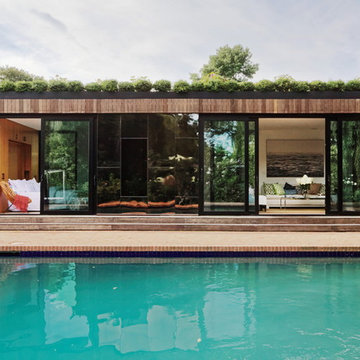
Genevieve Garrupo
Ejemplo de fachada marrón actual pequeña de una planta con revestimiento de madera y tejado plano
Ejemplo de fachada marrón actual pequeña de una planta con revestimiento de madera y tejado plano

Foto de fachada gris moderna de tamaño medio de tres plantas con revestimiento de hormigón y tejado plano
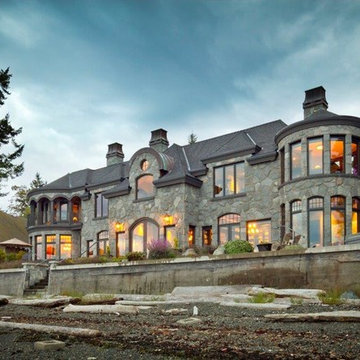
Ejemplo de fachada gris clásica extra grande de dos plantas con revestimiento de piedra y tejado a dos aguas

Foto de fachada tradicional de dos plantas con revestimiento de ladrillo y tejado plano
13.233 ideas para fachadas
3
