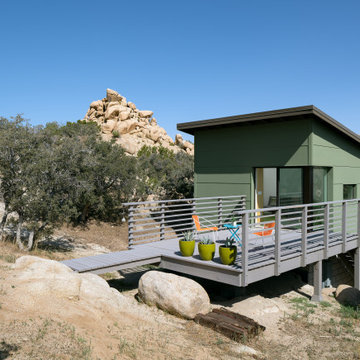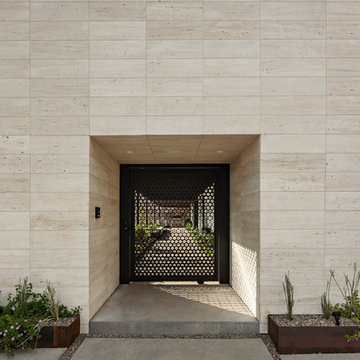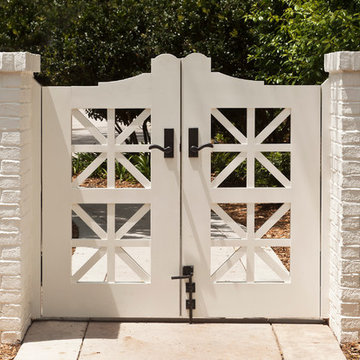10.565 ideas para fachadas
Filtrar por
Presupuesto
Ordenar por:Popular hoy
81 - 100 de 10.565 fotos
Artículo 1 de 2

дачный дом из рубленого бревна с камышовой крышей
Ejemplo de fachada beige rústica grande de dos plantas con revestimiento de madera, techo verde y tejado a la holandesa
Ejemplo de fachada beige rústica grande de dos plantas con revestimiento de madera, techo verde y tejado a la holandesa

The exterior of a blue-painted Craftsman-style home with tan trimmings and a stone garden fountain.
Ejemplo de fachada de casa azul de estilo americano de tres plantas con revestimiento de madera
Ejemplo de fachada de casa azul de estilo americano de tres plantas con revestimiento de madera
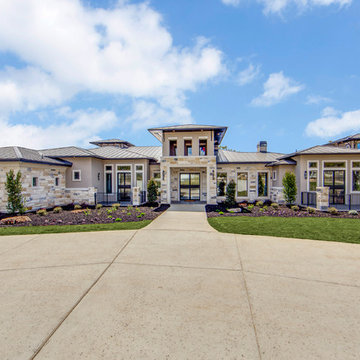
Shoot2Sell
Ejemplo de fachada de casa gris tradicional renovada grande de una planta con revestimiento de piedra y tejado de metal
Ejemplo de fachada de casa gris tradicional renovada grande de una planta con revestimiento de piedra y tejado de metal

Diseño de fachada azul de estilo americano de una planta con revestimiento de ladrillo

The cottage style exterior of this newly remodeled ranch in Connecticut, belies its transitional interior design. The exterior of the home features wood shingle siding along with pvc trim work, a gently flared beltline separates the main level from the walk out lower level at the rear. Also on the rear of the house where the addition is most prominent there is a cozy deck, with maintenance free cable railings, a quaint gravel patio, and a garden shed with its own patio and fire pit gathering area.
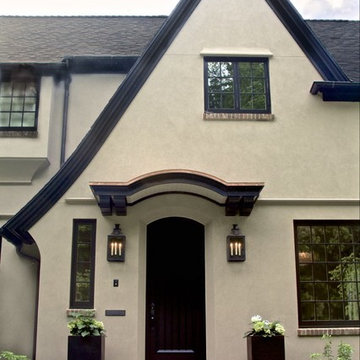
Cella Architecture
Ejemplo de fachada de casa beige clásica con revestimiento de estuco, tejado a dos aguas y tejado de teja de madera
Ejemplo de fachada de casa beige clásica con revestimiento de estuco, tejado a dos aguas y tejado de teja de madera

Lake Keowee estate home with steel doors and windows, large outdoor living with kitchen, chimney pots, legacy home situated on 5 lots on beautiful Lake Keowee in SC

This classic shingle-style home perched on the shores of Lake Champlain was designed by architect Ramsay Gourd and built by Red House Building. Complete with flared shingle walls, natural stone columns, a slate roof with massive eaves, gracious porches, coffered ceilings, and a mahogany-clad living room; it's easy to imagine that watching the sunset may become the highlight of each day!
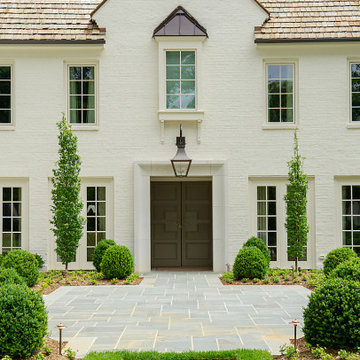
custom front entry door in Sapele Mahogany, but field painted. Two decorative ring pull bars, one small deadbolt, all in brass. Did you know you don't have to have traditional entry door hardware? Sometimes it can be more cost effective to forego tubular entry sets and have a single deadbolt, pulls, roller catches, and cremone bolts installed. (Depending on your selections, of course.)
The windows are operable casements that are wood primed. Window and Door Pros, LLC of Charlotte was pleased to partner with Urban Building Group on this project!

Front of home from Montgomery Avenue with view of entry steps, planters and street parking.
Foto de fachada de casa blanca contemporánea grande de dos plantas con tejado de un solo tendido
Foto de fachada de casa blanca contemporánea grande de dos plantas con tejado de un solo tendido

Introducing Our Latest Masterpiece – The Hideaway Retreat - 7 Locke Crescent East Fremantle
Open Times- see our website
When it comes to seeing potential in a building project there are few specialists more adept at putting it all together than Andre and the team at Empire Building Company.
We invite you to come on in and view just what attention to detail looks like.
During a visit we can outline for you why we selected this block of land, our response to it from a design perspective and the completed outcome a double storey elegantly crafted residence focussing on the likely occupiers needs and lifestyle.
In today’s market place the more flexible a home is in form and function the more desirable it will be to live in. This has the dual effect of enhancing lifestyle for its occupants and making the home desirable to a broad market at time of sale and in so doing preserving value.
“From the street the home has a bold presence. Once you step inside, the interior has been designed to have a calming retreat feel to accommodate a modern family, executive or retiring couple or even a family considering having their ageing parents move in.” Andre Malecky
A hallmark of this home, not uncommon when developing in a residential infill location is the clever integration of engineering solutions to the home’s construction. At Empire we revel in this type of construction and design challenged situations and we go to extraordinary lengths to get the solution that best fits budget, timeliness and living amenity. In this home our solution was to employ a two-level strategic geometric design with a specifically engineered cantilevered roof that provides essential amenity but serves to accentuate the façade.
Whilst the best solution for this home was to demolish and build brand new, this is not always the case. At Empire we have extensive experience is working with clients in renovating their existing home and transforming it into their dream home.
This home was strategically positioned to maximise available views, northern exposure and natural light into the residence. Energy Efficiency has been considered for the end user by introduction of double-glazed windows, Velux roof window, insulated roof panels, ceiling and wall insulation, solar panels and even comes with a 3Ph electric car charge point in the opulently tiled garage. Some of the latest user-friendly automation, electronics and appliances will also make the living experience very satisfying.
We invite you to view our latest show home and to discuss with us your current living challenges and aspirations. Being a custom boutique builder, we assess your situation, the block, the current structure and look for ways to maximise the full potential of the location, topography and design brief.
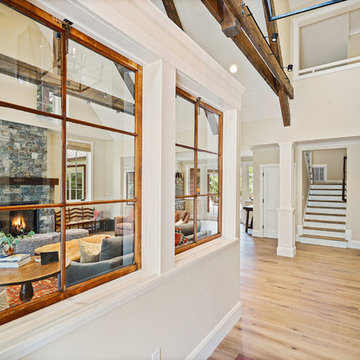
Farmhouse in Barn Red. Lune Lake Stone fireplace, White Oak floors, original antique windows.
Imagen de fachada de casa roja de estilo de casa de campo grande de dos plantas con revestimiento de madera, tejado a dos aguas y tejado de varios materiales
Imagen de fachada de casa roja de estilo de casa de campo grande de dos plantas con revestimiento de madera, tejado a dos aguas y tejado de varios materiales
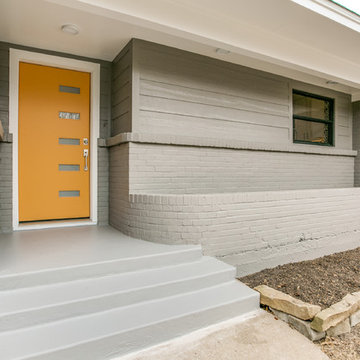
Color punch for a modern mid century remodel in popular East Dallas.
Foto de fachada gris retro de tamaño medio de una planta con revestimiento de aglomerado de cemento
Foto de fachada gris retro de tamaño medio de una planta con revestimiento de aglomerado de cemento

Product: Corral Board Silver Patina Authentic Reclaimed Barn Wood
Solution: Mixed texture Band Sawn and Circle Sawn Square Edge Corral Board, reclaimed barn wood with authentic fastener Holes and bands of moss.
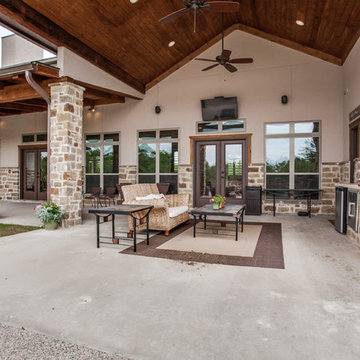
This project was a new construction home on acreage in the Rockwall area. The home is a mix of Tuscan, Hill Country and Rustic and has a very unique style. The builder personally designed this home and it has approximately 4,700 SF, with 1,200 of covered outdoor living space. The home has an open design with a very high quality finish out, yet warm and comfortable feel.

One of the most important things for the homeowners was to maintain the look and feel of the home. The architect felt that the addition should be about continuity, riffing on the idea of symmetry rather than asymmetry. This approach shows off exceptional craftsmanship in the framing of the hip and gable roofs. And while most of the home was going to be touched or manipulated in some way, the front porch, walls and part of the roof remained the same. The homeowners continued with the craftsman style inside, but added their own east coast flare and stylish furnishings. The mix of materials, pops of color and retro touches bring youth to the spaces.
Photography by Tre Dunham
10.565 ideas para fachadas
5

