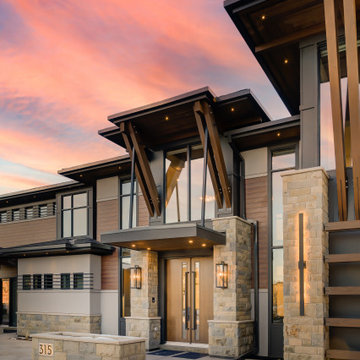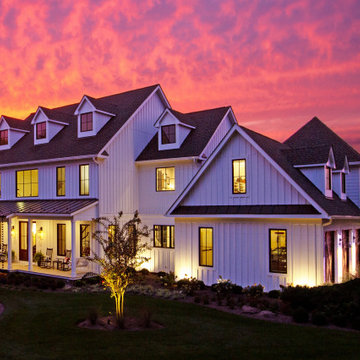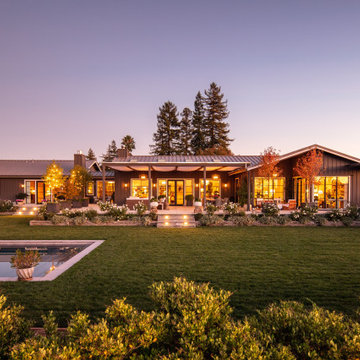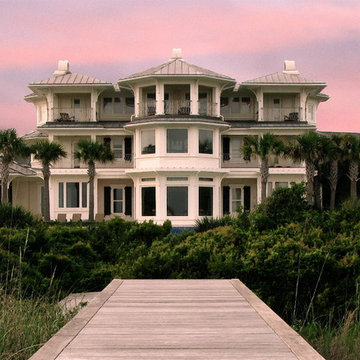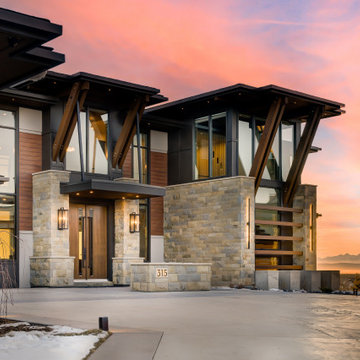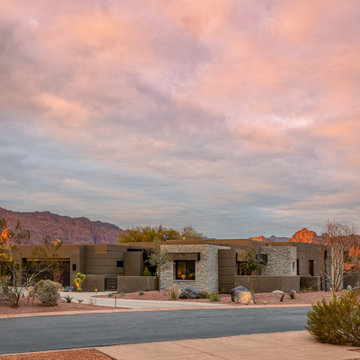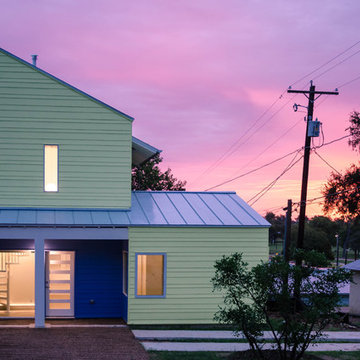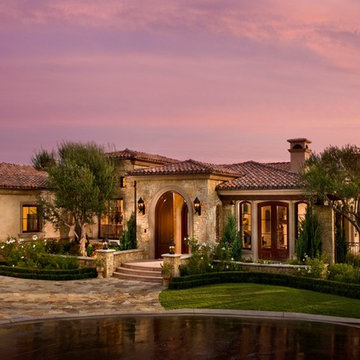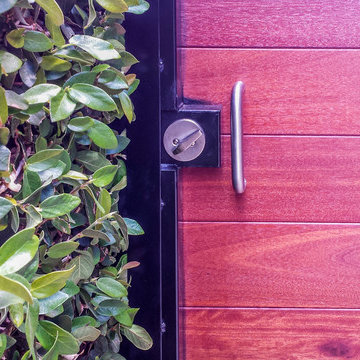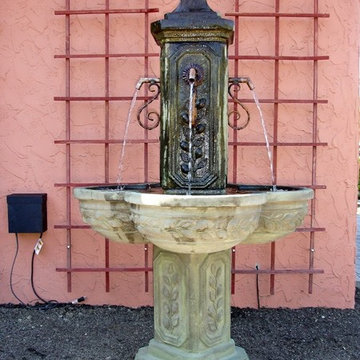1.197 ideas para fachadas
Filtrar por
Presupuesto
Ordenar por:Popular hoy
101 - 120 de 1197 fotos
Artículo 1 de 2
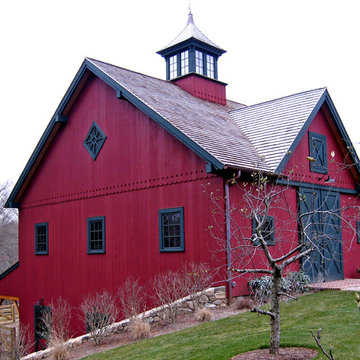
Diseño de fachada roja de tamaño medio de dos plantas con tejado a dos aguas
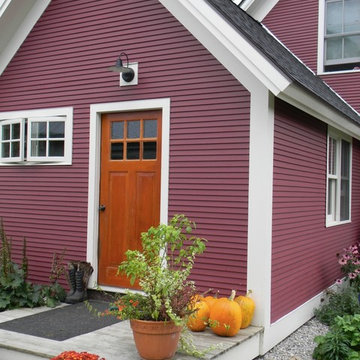
MB architecture + design
Foto de fachada roja clásica pequeña de una planta con revestimiento de madera
Foto de fachada roja clásica pequeña de una planta con revestimiento de madera
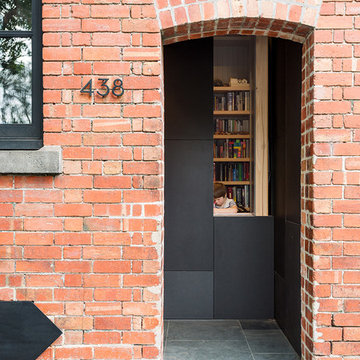
Architect: Victoria Reeves
Builder: Ben Thomas Builder
Photo Credit: Drew Echberg
Ejemplo de fachada de casa pareada roja industrial pequeña de tres plantas con revestimiento de ladrillo
Ejemplo de fachada de casa pareada roja industrial pequeña de tres plantas con revestimiento de ladrillo
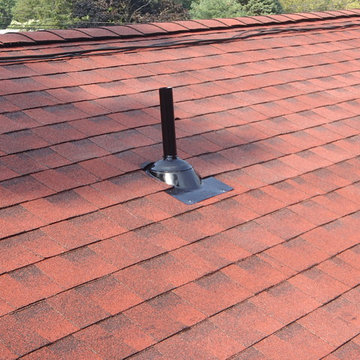
Ejemplo de fachada de casa beige tradicional de tamaño medio de una planta con tejado de teja de madera, revestimiento de madera y tejado a dos aguas
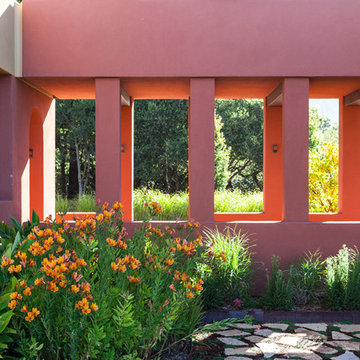
Corralitos, Watsonville, CA
Louie Leu Architect, Inc. collaborated in the role of Executive Architect on a custom home in Corralitas, CA, designed by Italian Architect, Aldo Andreoli.
Located just south of Santa Cruz, California, the site offers a great view of the Monterey Bay. Inspired by the traditional 'Casali' of Tuscany, the house is designed to incorporate separate elements connected to each other, in order to create the feeling of a village. The house incorporates sustainable and energy efficient criteria, such as 'passive-solar' orientation and high thermal and acoustic insulation. The interior will include natural finishes like clay plaster, natural stone and organic paint. The design includes solar panels, radiant heating and an overall healthy green approach.
Photography by Marco Ricca.
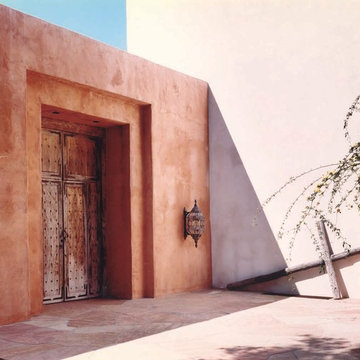
Ejemplo de fachada roja de estilo americano grande de dos plantas con revestimiento de adobe y tejado plano
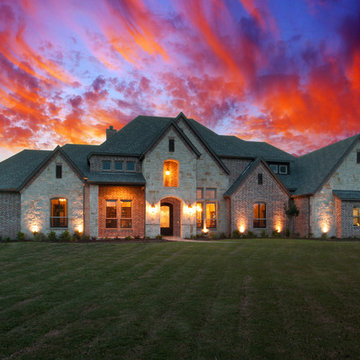
Modelo de fachada de casa beige clásica renovada grande de una planta con revestimiento de ladrillo y tejado de teja de madera
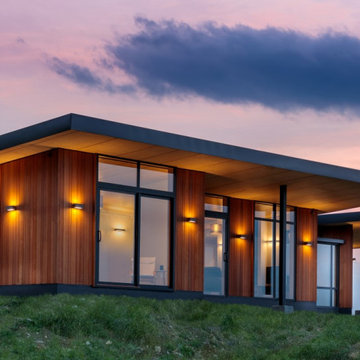
Carefully orientated and sited on the edge of small plateau this house looks out across the rolling countryside of North Canterbury. The 3-bedroom rural family home is an exemplar of simplicity done with care and precision.
Tucked in alongside a private limestone quarry with cows grazing in the distance the choice of materials are intuitively natural and implemented with bare authenticity.
Oiled random width cedar weatherboards are contemporary and rustic, the polished concrete floors with exposed aggregate tie in wonderfully to the adjacent limestone cliffs, and the clean folded wall to roof, envelopes the building from the sheltered south to the amazing views to the north. Designed to portray purity of form the outer metal surface provides enclosure and shelter from the elements, while its inner face is a continuous skin of hoop pine timber from inside to out.
The hoop pine linings bend up the inner walls to form the ceiling and then soar continuous outward past the full height glazing to become the outside soffit. The bold vertical lines of the panel joins are strongly expressed aligning with windows and jambs, they guild the eye up and out so as you step in through the sheltered Southern entrances the landscape flows out in front of you.
Every detail required careful thought in design and craft in construction. As two simple boxes joined by a glass link, a house that sits so beautifully in the landscape was deceptively challenging, and stands as a credit to our client passion for their new home & the builders craftsmanship to see it though, it is a end result we are all very proud to have been a part of.
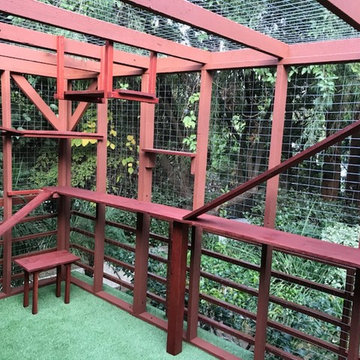
Our client reached out to Finesse, Inc. looking for a pet sanctuary for their two cats. A design was created to allow the fur-babies to enter and exit without the assistance of their humans. A cat door was placed an the exterior wall and a 30" x 80" door was added so that family can enjoy the beautiful outdoors together. A pet friendly turf, designed especially with paw consideration, was selected and installed. The enclosure was built as a "stand alone" structure and can be easily dismantled and transferred in the event of a move in the future.
Rob Kramig, Los Angeles
1.197 ideas para fachadas
6
